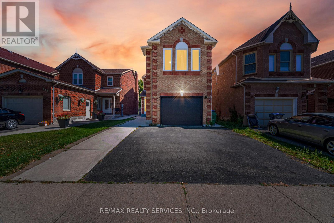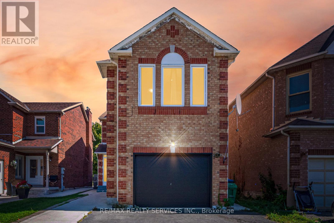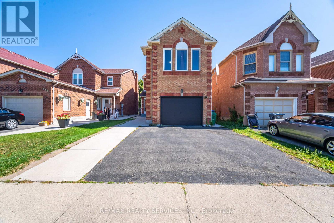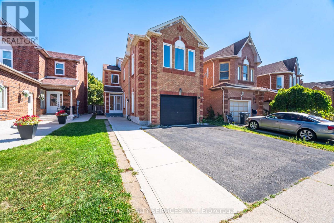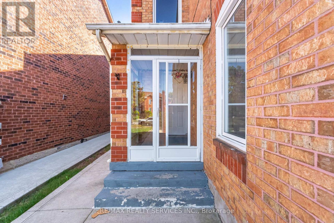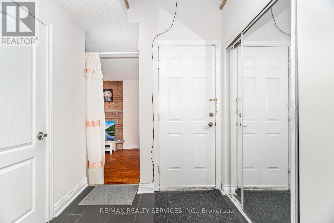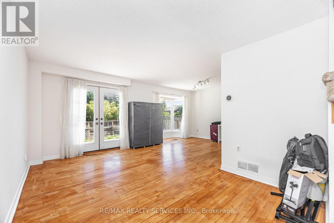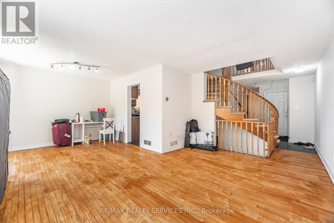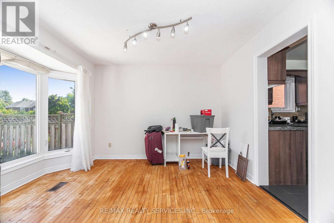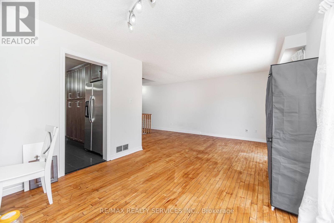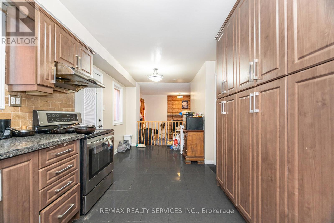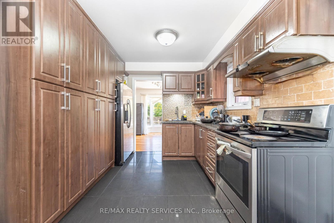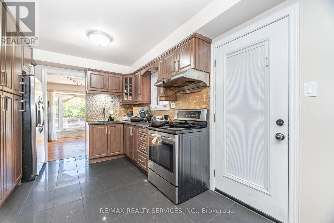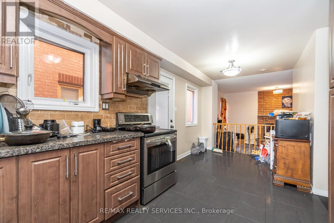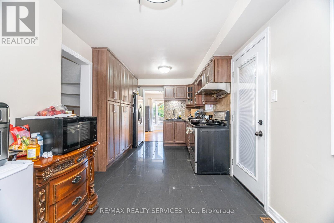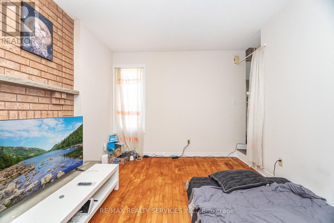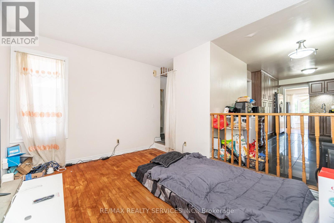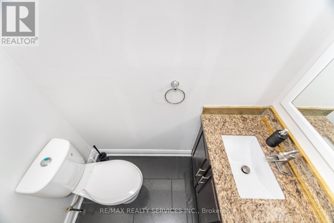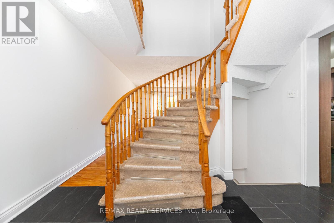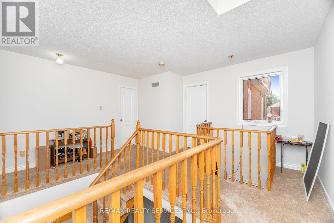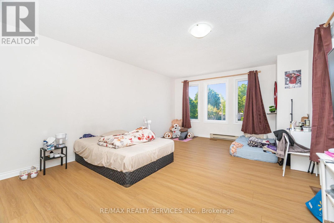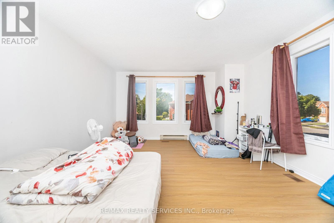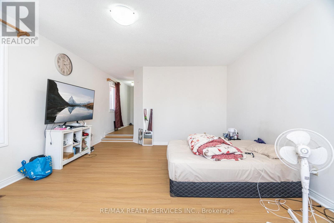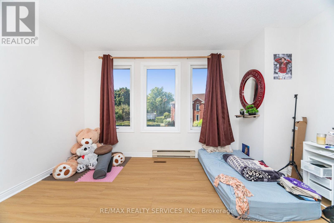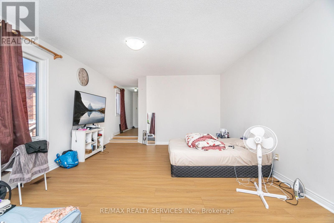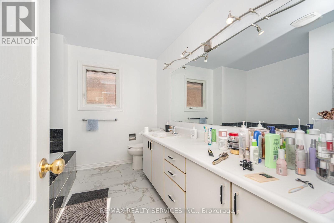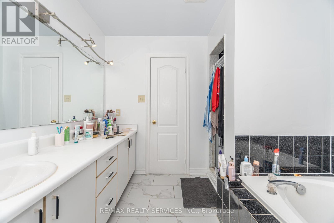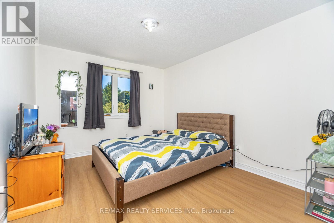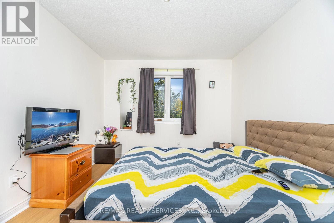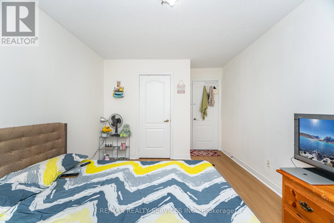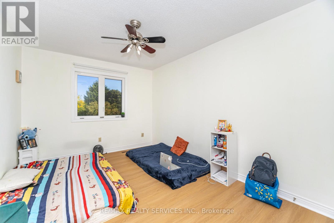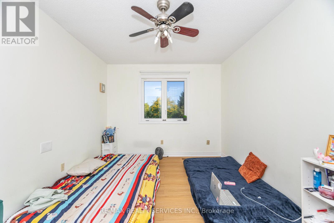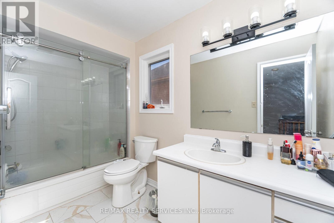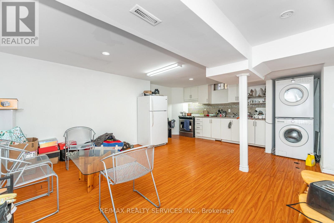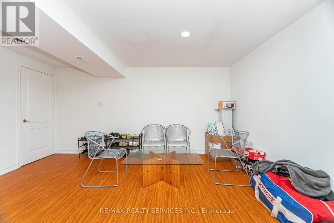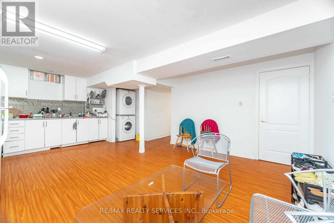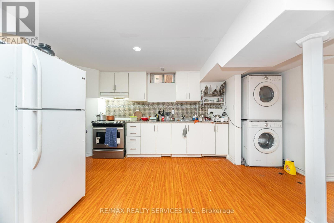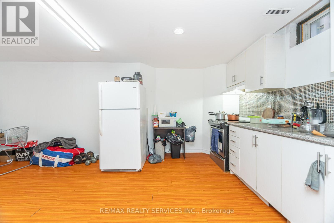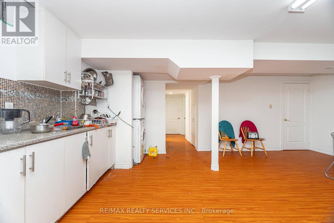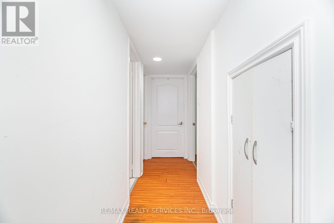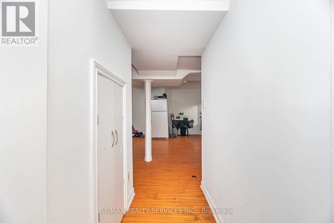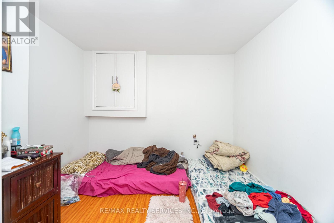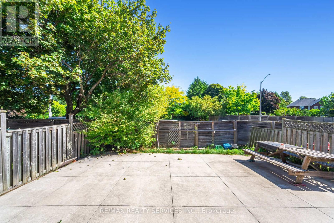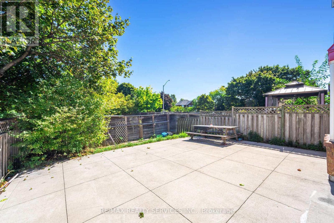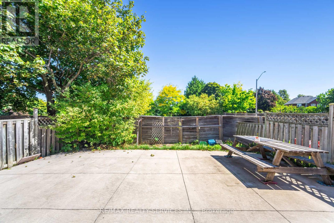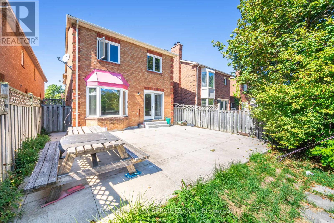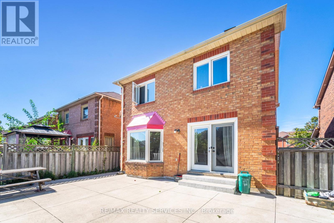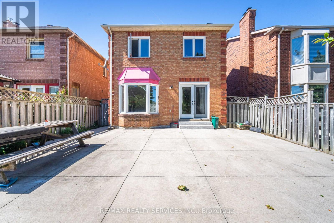5 Bedroom
4 Bathroom
2000 - 2500 sqft
Fireplace
Central Air Conditioning
Forced Air
$899,900
Yes, this is the right price for a gorgeous 3+2 bedroom, 4 bathroom detached home located in the heart of Brampton just minutes from Hwy 410 and all major amenities! Fully Renovated Top to BottomBrand new windows, Laminate flooring in bedrooms, Upgraded kitchen and bathrooms, New Air Conditioner, Furnace, Quartz countertops in eat-in kitchen, Spacious living and family rooms perfect for growing families or entertaining, Walks out to a large, private backyard, ideal for gatherings and outdoor enjoyment. Second Floor Primary bedroom with private ensuite and walk-in closet, Two additional bedrooms with large closets and windows for plenty of natural light A modern 4-piece main bathroom Finished Basement ApartmentIncludes 2 bedrooms, a rec room, and full bathroom Great potential for rental income or extended family Prime Location Highly desirable neighbourhood, close to Schools, Parks, Shopping, Transit Easy access to Hwy 410. Book your showing with confidence this move-in-ready home wont last ! Perfect opportunity for families and savvy investors alike. (id:41954)
Property Details
|
MLS® Number
|
W12417292 |
|
Property Type
|
Single Family |
|
Community Name
|
Westgate |
|
Parking Space Total
|
5 |
Building
|
Bathroom Total
|
4 |
|
Bedrooms Above Ground
|
3 |
|
Bedrooms Below Ground
|
2 |
|
Bedrooms Total
|
5 |
|
Appliances
|
Water Heater |
|
Basement Development
|
Finished |
|
Basement Type
|
N/a (finished) |
|
Construction Style Attachment
|
Detached |
|
Cooling Type
|
Central Air Conditioning |
|
Exterior Finish
|
Brick Facing |
|
Fireplace Present
|
Yes |
|
Flooring Type
|
Hardwood, Ceramic, Carpeted |
|
Foundation Type
|
Brick |
|
Half Bath Total
|
1 |
|
Heating Fuel
|
Natural Gas |
|
Heating Type
|
Forced Air |
|
Stories Total
|
2 |
|
Size Interior
|
2000 - 2500 Sqft |
|
Type
|
House |
|
Utility Water
|
Municipal Water |
Parking
Land
|
Acreage
|
No |
|
Sewer
|
Sanitary Sewer |
|
Size Depth
|
113 Ft |
|
Size Frontage
|
31 Ft |
|
Size Irregular
|
31 X 113 Ft |
|
Size Total Text
|
31 X 113 Ft |
Rooms
| Level |
Type |
Length |
Width |
Dimensions |
|
Second Level |
Primary Bedroom |
6.19 m |
4.45 m |
6.19 m x 4.45 m |
|
Second Level |
Bedroom 2 |
4.49 m |
3.13 m |
4.49 m x 3.13 m |
|
Second Level |
Bedroom 3 |
4.12 m |
2.99 m |
4.12 m x 2.99 m |
|
Basement |
Bedroom 2 |
11 m |
11 m |
11 m x 11 m |
|
Basement |
Recreational, Games Room |
3.95 m |
3.3 m |
3.95 m x 3.3 m |
|
Basement |
Bedroom |
12 m |
11 m |
12 m x 11 m |
|
Ground Level |
Living Room |
4.7 m |
3.05 m |
4.7 m x 3.05 m |
|
Ground Level |
Dining Room |
3.24 m |
3.07 m |
3.24 m x 3.07 m |
|
Ground Level |
Kitchen |
5.68 m |
2.45 m |
5.68 m x 2.45 m |
|
Ground Level |
Family Room |
4.45 m |
3.64 m |
4.45 m x 3.64 m |
https://www.realtor.ca/real-estate/28892504/120-leeward-drive-brampton-westgate-westgate
