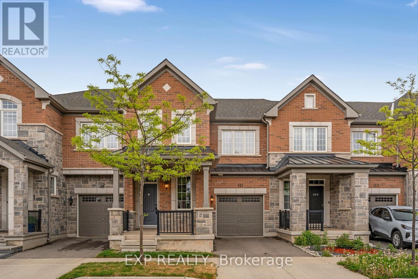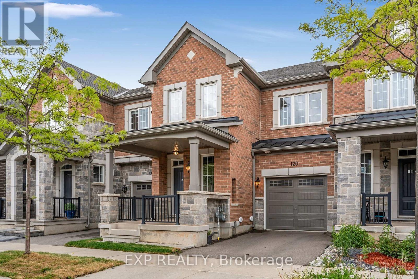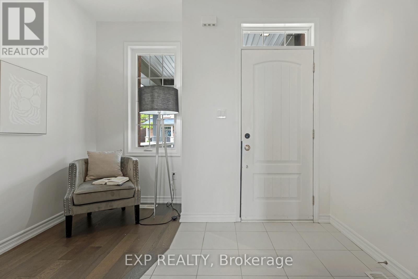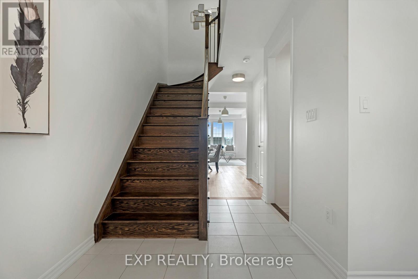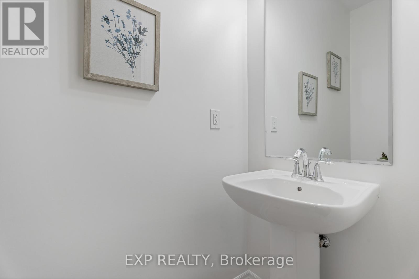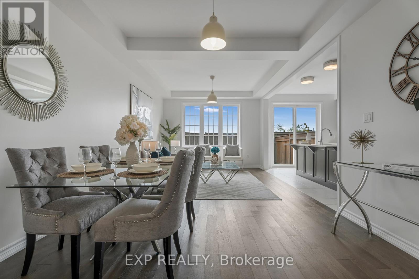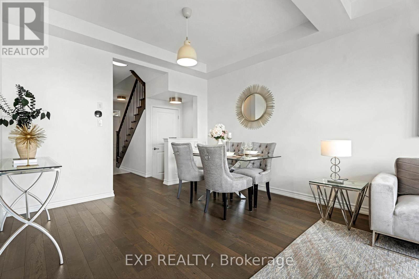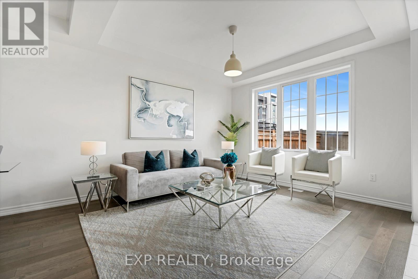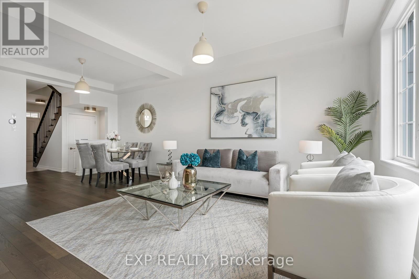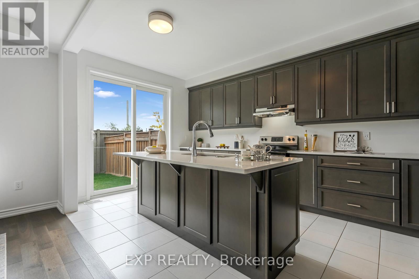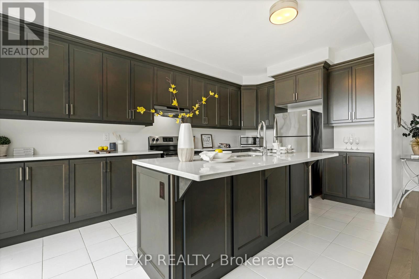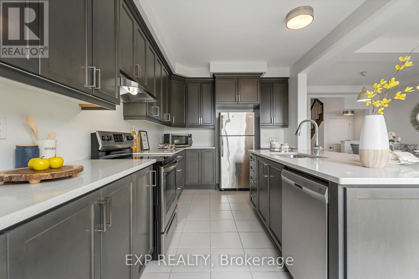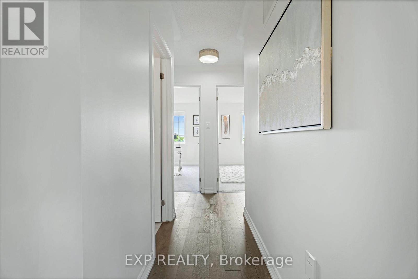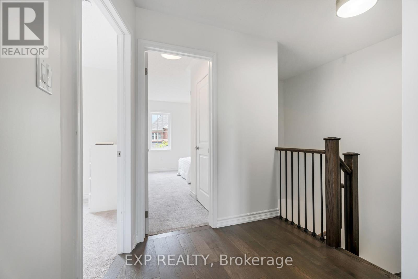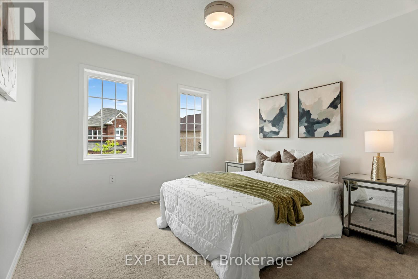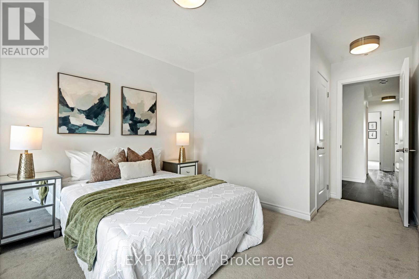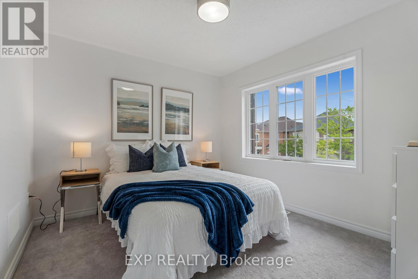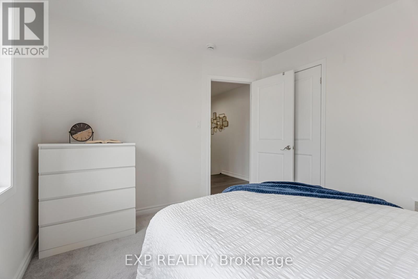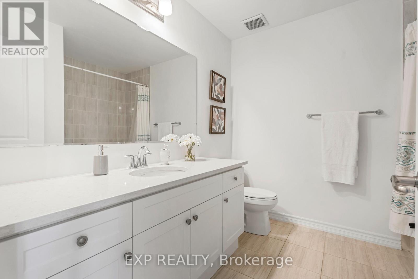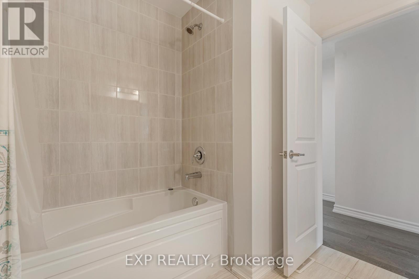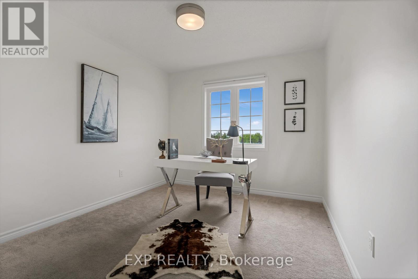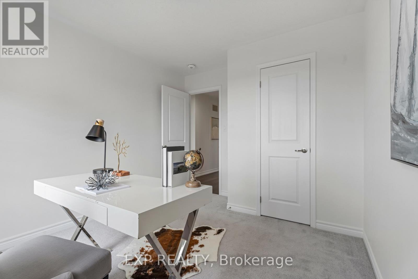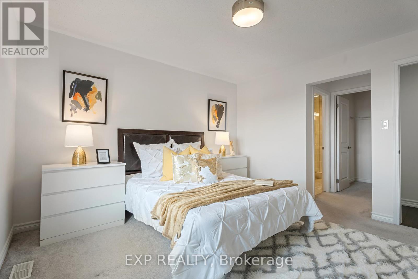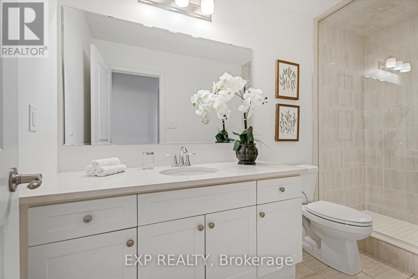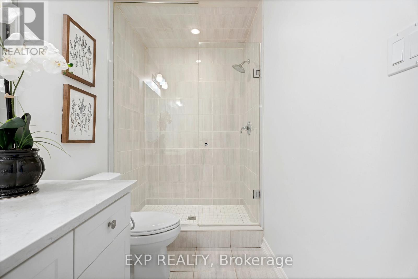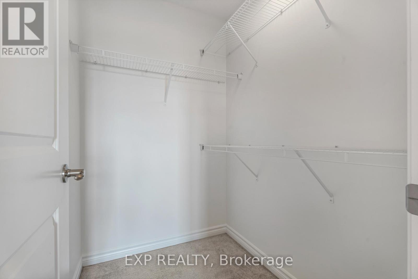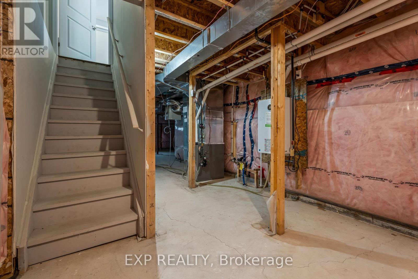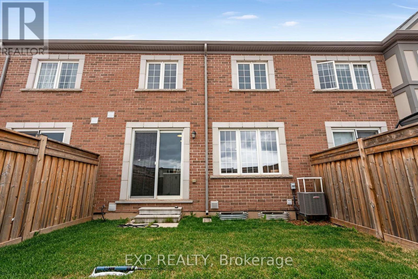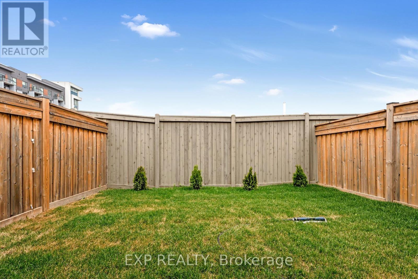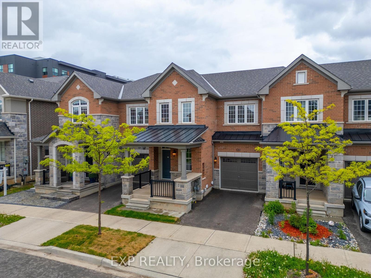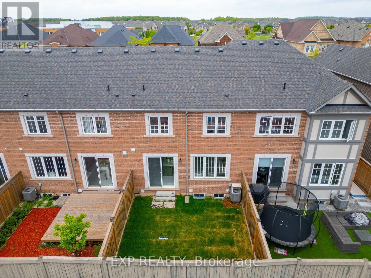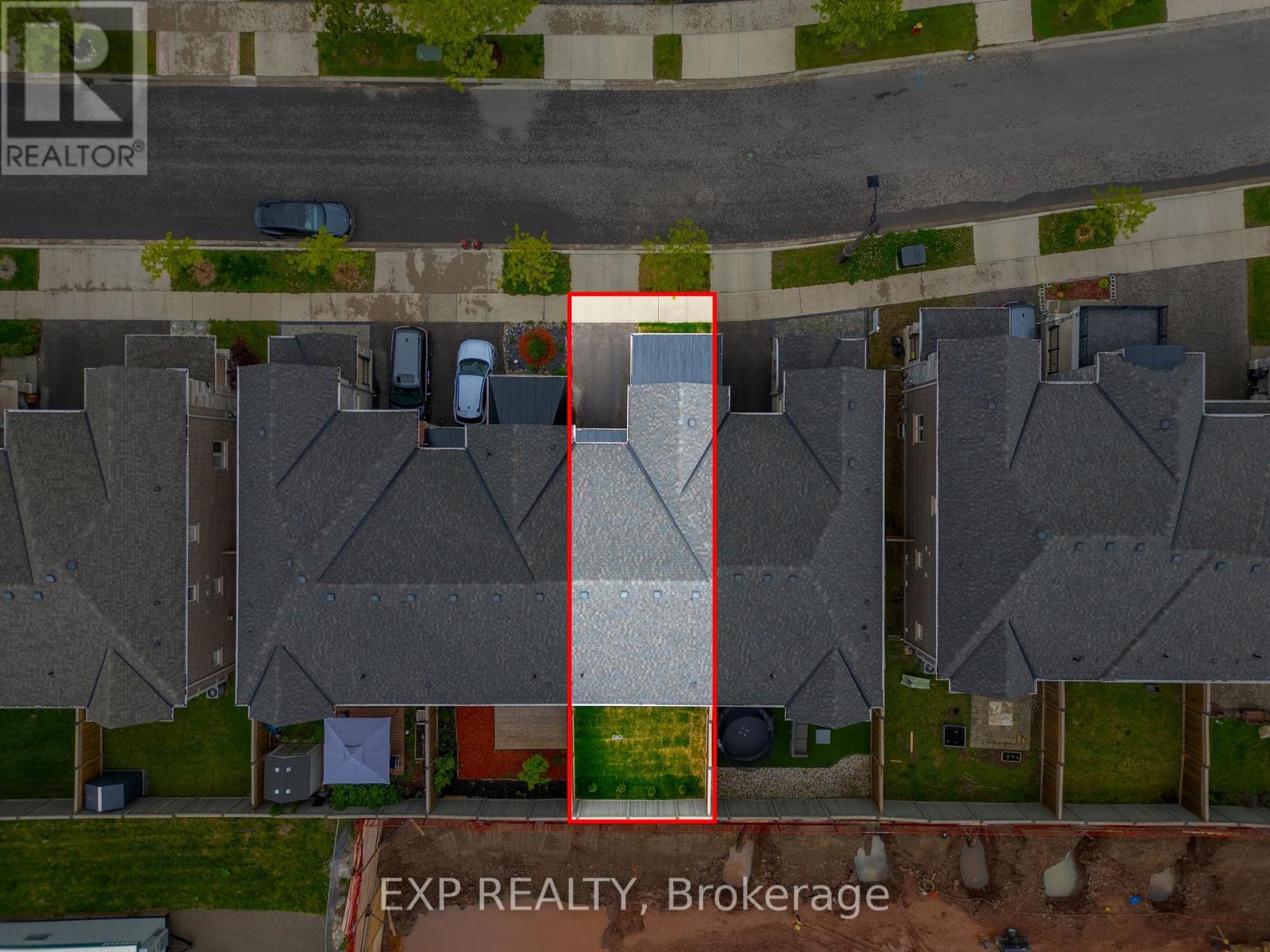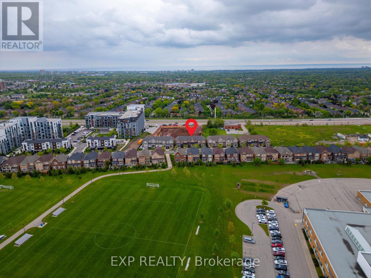4 Bedroom
3 Bathroom
1500 - 2000 sqft
Fireplace
Central Air Conditioning
Forced Air
$1,069,000
Welcome to 120 Kaitting Trail a 100% freehold, 2-storey townhouse in Oakvilles sought-after Preserve neighbourhood. Built by Mattamy in 2018, this well-kept home offers hardwood floors, 9-ft ceilings, and an open-concept main floor with an upgraded kitchen featuring granite counters, stainless steel appliances, and ample cabinetry.Upstairs boasts 4 spacious bedrooms, a large full bathroom, and a 3-piece ensuite in the primary.Just minutes from Oakville Uptown Core, enjoy easy access to Walmart, Oak Park Shopping Centre, cafés, bakeries, and peaceful parks. Priced to sell dont miss this gem! (id:41954)
Property Details
|
MLS® Number
|
W12186740 |
|
Property Type
|
Single Family |
|
Community Name
|
1008 - GO Glenorchy |
|
Amenities Near By
|
Hospital, Park, Public Transit, Schools |
|
Parking Space Total
|
2 |
Building
|
Bathroom Total
|
3 |
|
Bedrooms Above Ground
|
4 |
|
Bedrooms Total
|
4 |
|
Age
|
0 To 5 Years |
|
Appliances
|
Dishwasher, Dryer, Stove, Washer, Refrigerator |
|
Basement Type
|
Full |
|
Construction Style Attachment
|
Attached |
|
Cooling Type
|
Central Air Conditioning |
|
Exterior Finish
|
Brick, Stone |
|
Fireplace Present
|
Yes |
|
Foundation Type
|
Concrete |
|
Half Bath Total
|
1 |
|
Heating Fuel
|
Natural Gas |
|
Heating Type
|
Forced Air |
|
Stories Total
|
2 |
|
Size Interior
|
1500 - 2000 Sqft |
|
Type
|
Row / Townhouse |
|
Utility Water
|
Municipal Water |
Parking
Land
|
Acreage
|
No |
|
Land Amenities
|
Hospital, Park, Public Transit, Schools |
|
Sewer
|
Sanitary Sewer |
|
Size Depth
|
81 Ft ,9 In |
|
Size Frontage
|
23 Ft |
|
Size Irregular
|
23 X 81.8 Ft |
|
Size Total Text
|
23 X 81.8 Ft |
Rooms
| Level |
Type |
Length |
Width |
Dimensions |
|
Second Level |
Primary Bedroom |
4.38 m |
3.54 m |
4.38 m x 3.54 m |
|
Second Level |
Bedroom 2 |
3.54 m |
3.07 m |
3.54 m x 3.07 m |
|
Second Level |
Bedroom 3 |
3.45 m |
3.01 m |
3.45 m x 3.01 m |
|
Second Level |
Bedroom 4 |
3.45 m |
3.01 m |
3.45 m x 3.01 m |
|
Ground Level |
Kitchen |
4 m |
3.32 m |
4 m x 3.32 m |
|
Ground Level |
Dining Room |
3.41 m |
3.07 m |
3.41 m x 3.07 m |
|
Ground Level |
Foyer |
2 m |
1.8 m |
2 m x 1.8 m |
https://www.realtor.ca/real-estate/28396480/120-kaitting-trail-oakville-go-glenorchy-1008-go-glenorchy
