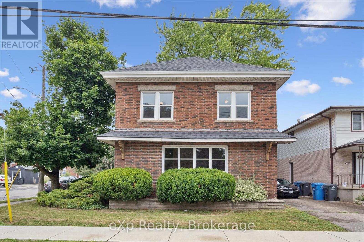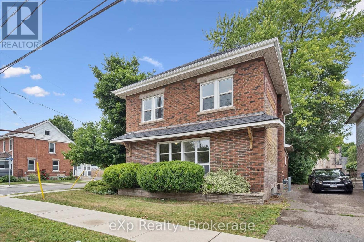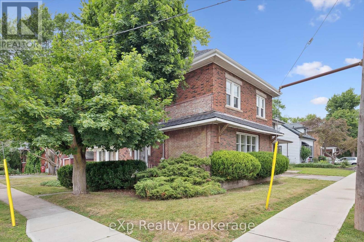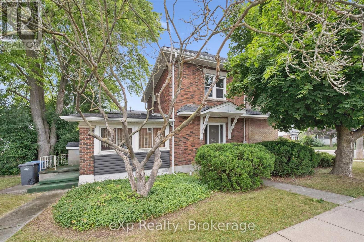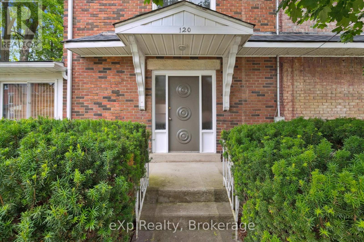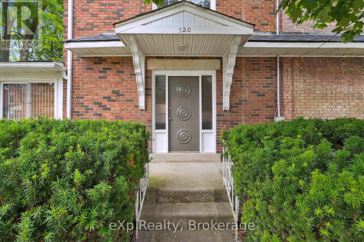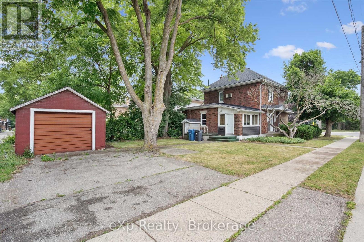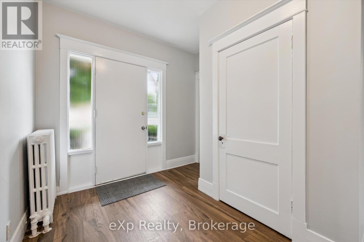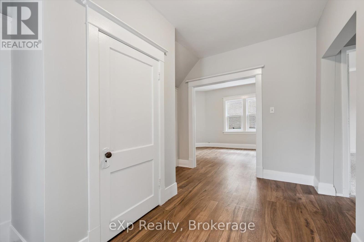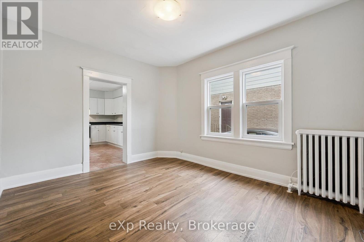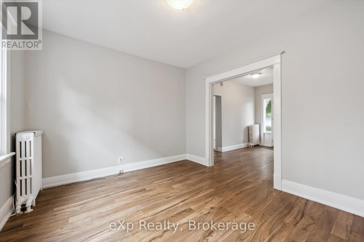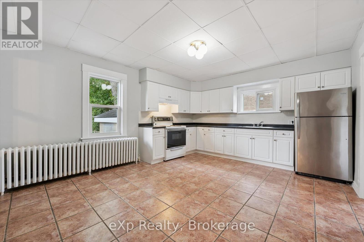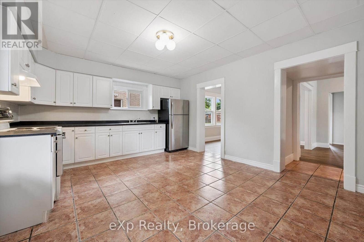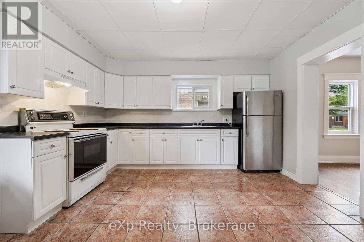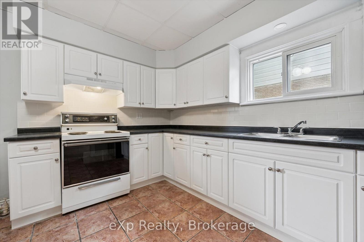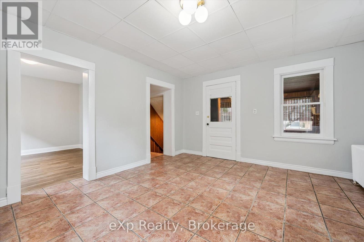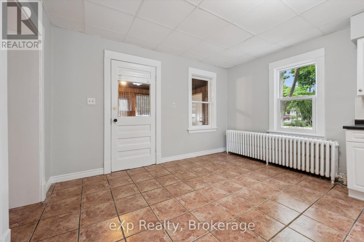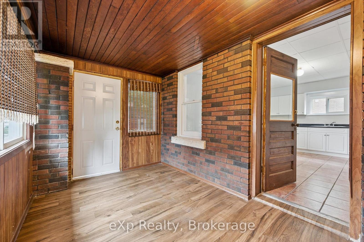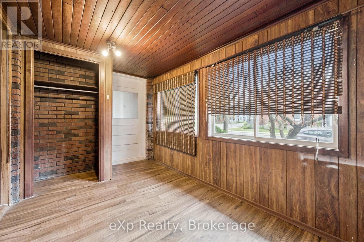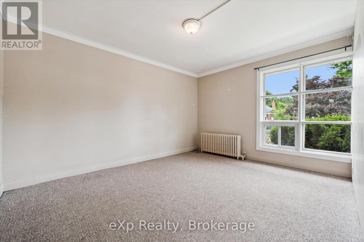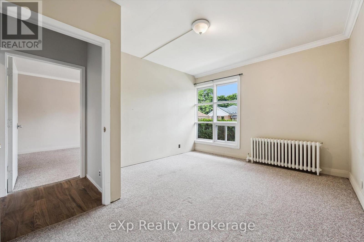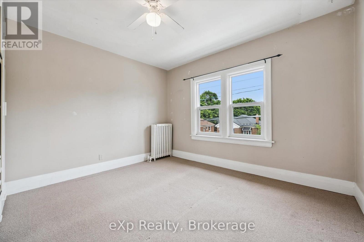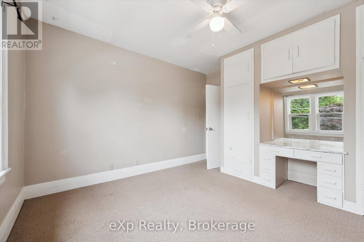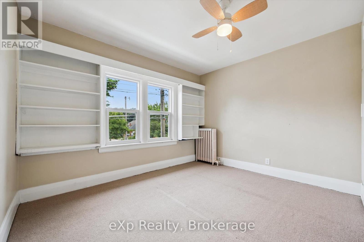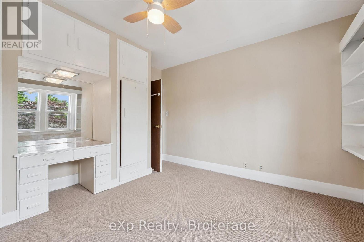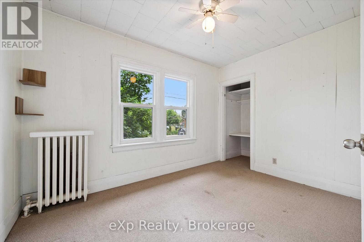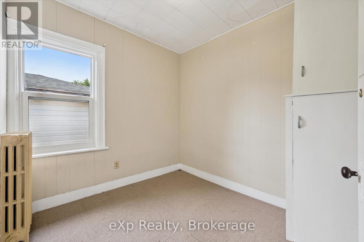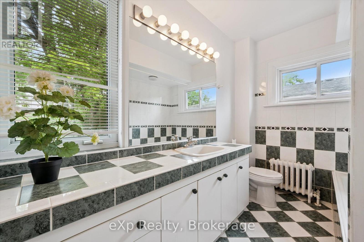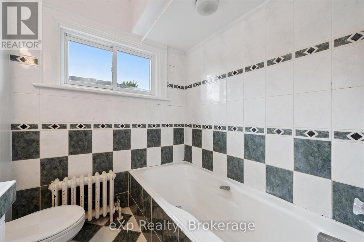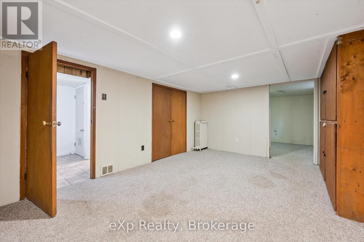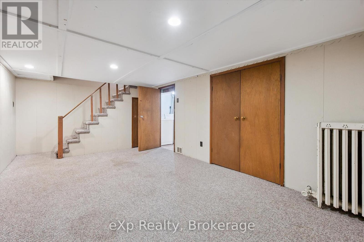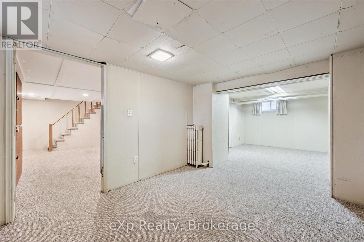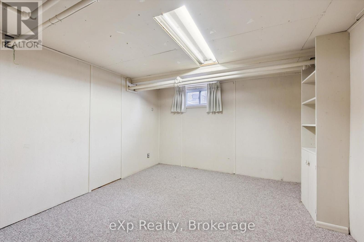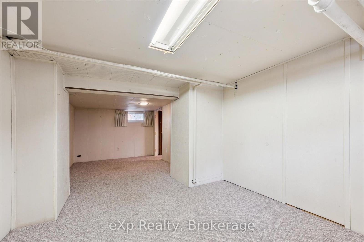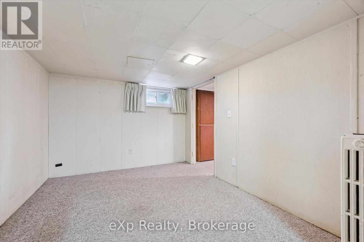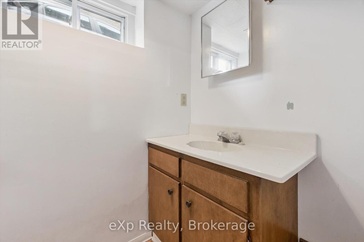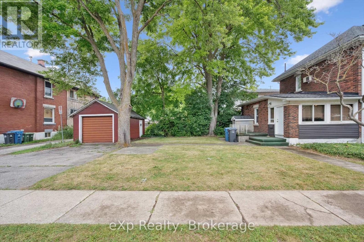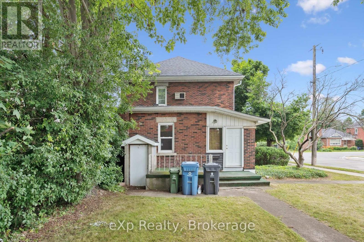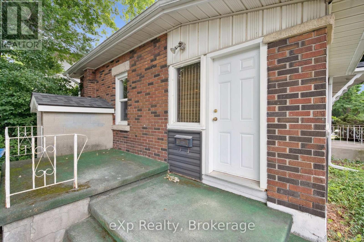7 Bedroom
3 Bathroom
1500 - 2000 sqft
Hot Water Radiator Heat
$869,900
Opportunity knocks at 120 Johnston St, Guelph! This solid, all-brick home sits proudly on a desirable corner lot in one of Guelphs most flexible and fast-growing areas. With over 2,000 sq/ft of finished space and 7 total bedrooms, this property is ideal for families, investors, or developers alike. Whether you're dreaming of a spacious family home, a student rental generating $5,000+/month, or converting it into a legal duplex or future 4-plex, the options here are as vast as your imagination (buyer to verify). There's even potential to add an income-boosting addition! Inside, you'll find a brand new kitchen, Gentac windows, a newer roof, a new chimney, and an owned water heater all contributing to a move-in ready, low-maintenance property. Just add a second kitchen upstairs and you could have tenants helping cover your mortgage immediately. Comparable homes have fetched $1000 per room, making this a cash-flow-positive opportunity from day one. The separate garage and large backyard offer added lifestyle or rental appeal. Enjoy the perks of a prime location just minutes to the University of Guelph, with direct bus routes, nearby parks, trails, and everyday amenities. This is a lifestyle investment, walkable, rentable, and adaptable. Private financing available to qualified buyers makes this an even easier door to open. 120 Johnston St isn't just a property, it is a launchpad. Whether you're planting roots or building your portfolio, this corner lot is your corner of opportunity. (id:41954)
Property Details
|
MLS® Number
|
X12276627 |
|
Property Type
|
Single Family |
|
Community Name
|
St. Patrick's Ward |
|
Parking Space Total
|
3 |
Building
|
Bathroom Total
|
3 |
|
Bedrooms Above Ground
|
6 |
|
Bedrooms Below Ground
|
1 |
|
Bedrooms Total
|
7 |
|
Age
|
100+ Years |
|
Appliances
|
Water Heater, Dryer, Stove, Washer, Refrigerator |
|
Basement Development
|
Partially Finished |
|
Basement Type
|
N/a (partially Finished) |
|
Construction Style Attachment
|
Detached |
|
Exterior Finish
|
Brick Facing |
|
Foundation Type
|
Unknown |
|
Half Bath Total
|
2 |
|
Heating Fuel
|
Natural Gas |
|
Heating Type
|
Hot Water Radiator Heat |
|
Stories Total
|
2 |
|
Size Interior
|
1500 - 2000 Sqft |
|
Type
|
House |
|
Utility Water
|
Municipal Water |
Parking
Land
|
Acreage
|
No |
|
Sewer
|
Sanitary Sewer |
|
Size Depth
|
37 Ft ,4 In |
|
Size Frontage
|
101 Ft |
|
Size Irregular
|
101 X 37.4 Ft |
|
Size Total Text
|
101 X 37.4 Ft |
|
Zoning Description
|
R1b |
Rooms
| Level |
Type |
Length |
Width |
Dimensions |
|
Second Level |
Bedroom 4 |
2.71 m |
3.65 m |
2.71 m x 3.65 m |
|
Second Level |
Bedroom 5 |
2.6 m |
2.44 m |
2.6 m x 2.44 m |
|
Second Level |
Primary Bedroom |
3.67 m |
3.78 m |
3.67 m x 3.78 m |
|
Second Level |
Bathroom |
3.28 m |
2.09 m |
3.28 m x 2.09 m |
|
Second Level |
Bedroom 3 |
3.66 m |
3.78 m |
3.66 m x 3.78 m |
|
Basement |
Bedroom |
7.14 m |
3.07 m |
7.14 m x 3.07 m |
|
Basement |
Bathroom |
0.81 m |
2.04 m |
0.81 m x 2.04 m |
|
Basement |
Bathroom |
1.15 m |
2.15 m |
1.15 m x 2.15 m |
|
Basement |
Games Room |
7.14 m |
5.45 m |
7.14 m x 5.45 m |
|
Main Level |
Bedroom |
3.61 m |
4.43 m |
3.61 m x 4.43 m |
|
Main Level |
Bedroom 2 |
3.68 m |
4.42 m |
3.68 m x 4.42 m |
|
Main Level |
Living Room |
3.68 m |
4.42 m |
3.68 m x 4.42 m |
|
Main Level |
Kitchen |
4.89 m |
3.99 m |
4.89 m x 3.99 m |
|
Main Level |
Den |
2.25 m |
4.02 m |
2.25 m x 4.02 m |
https://www.realtor.ca/real-estate/28587696/120-johnston-street-guelph-st-patricks-ward-st-patricks-ward
