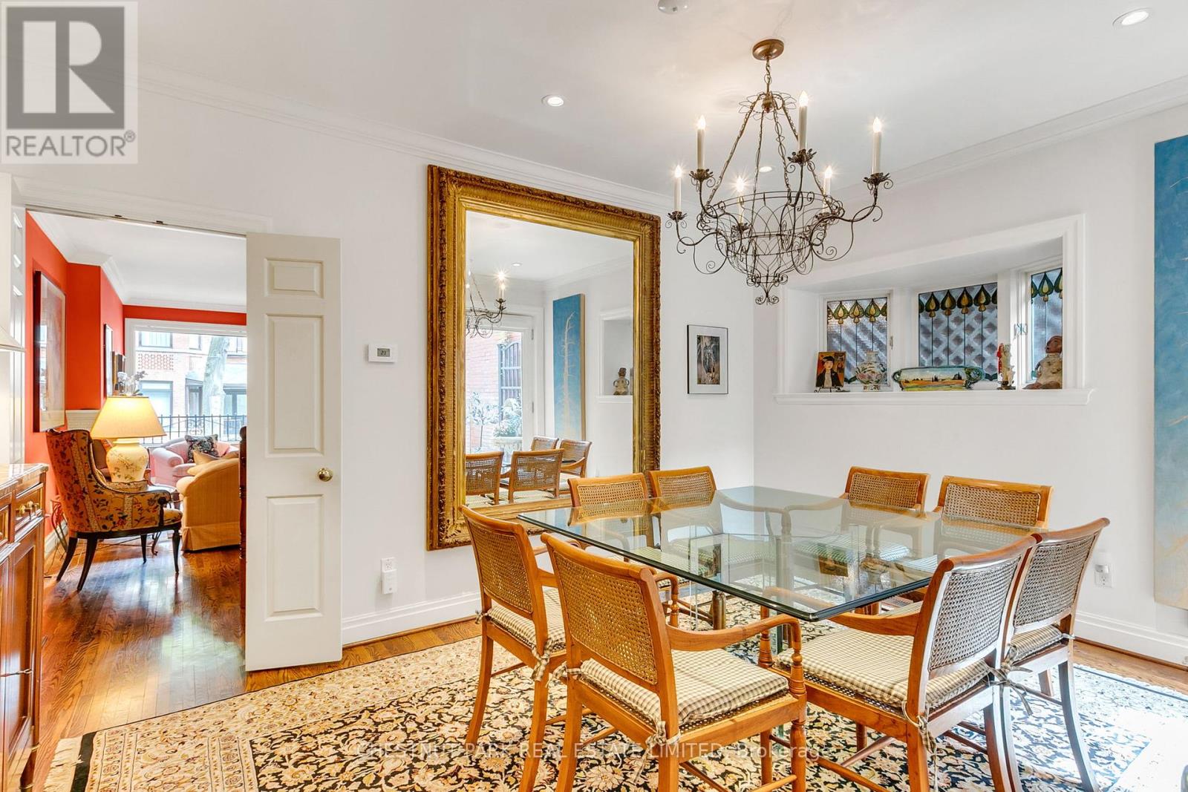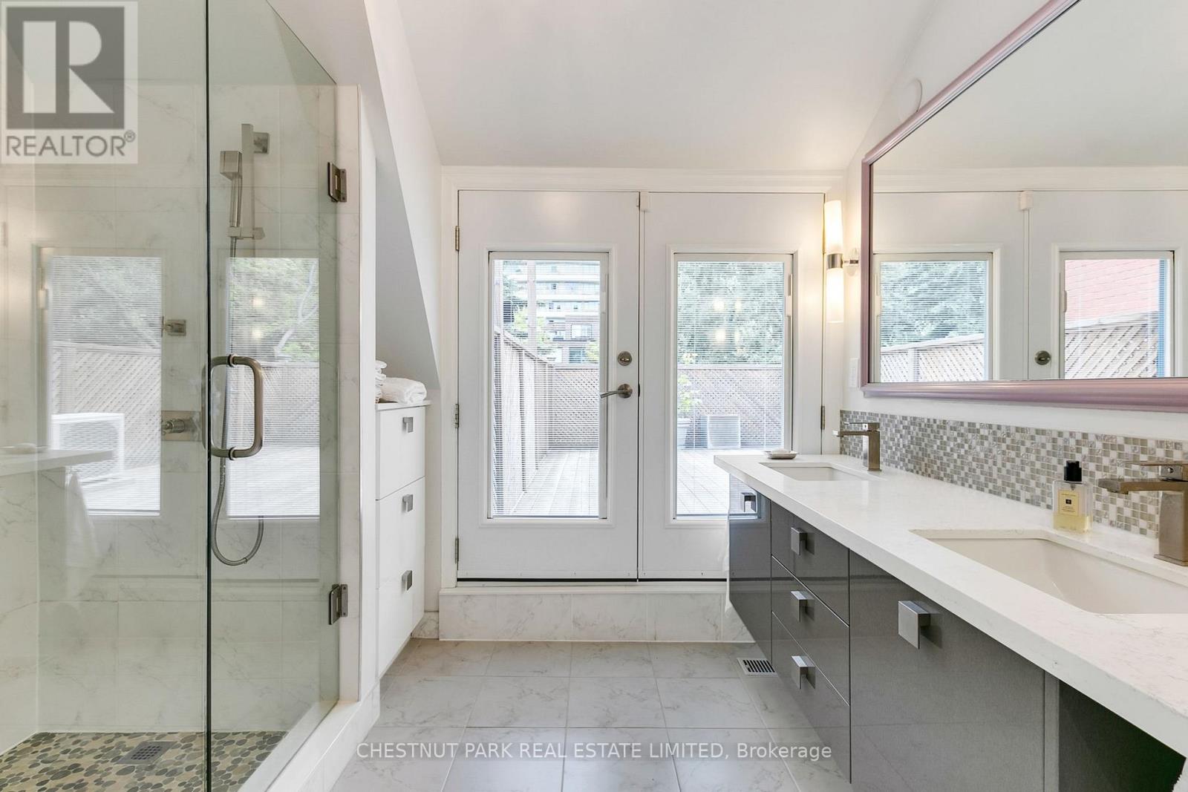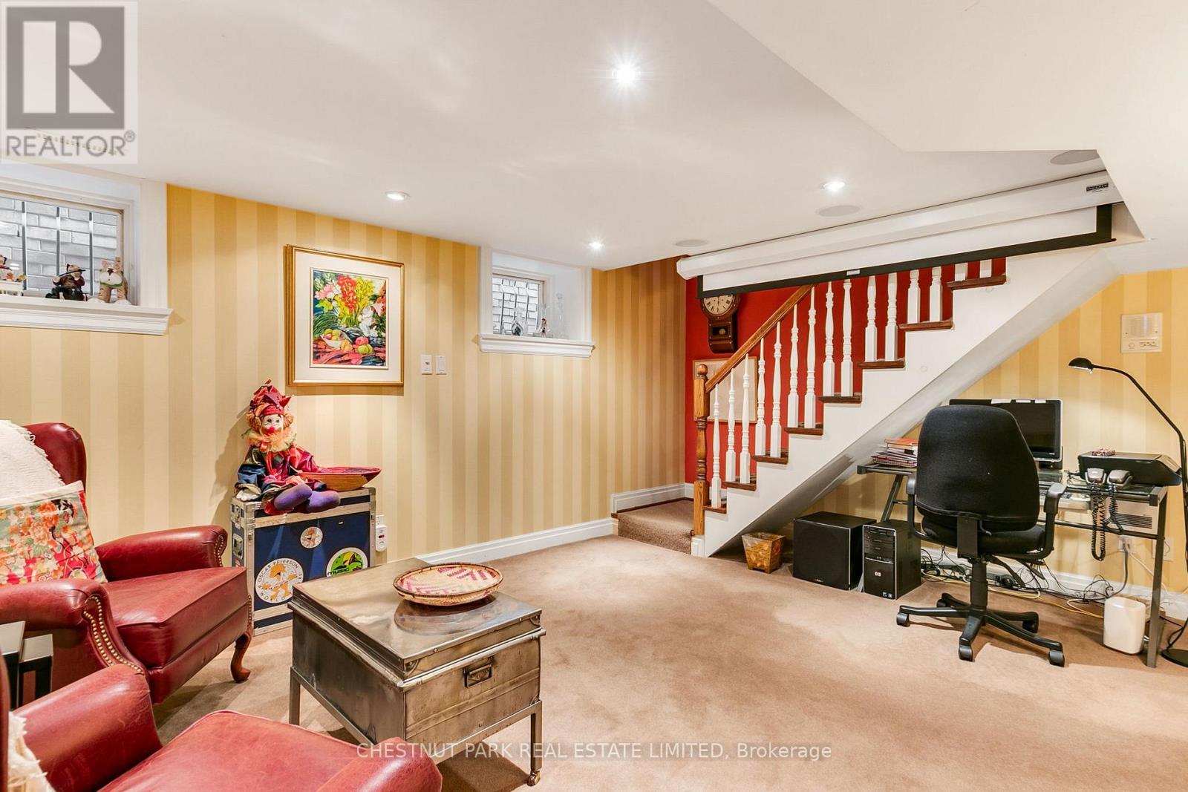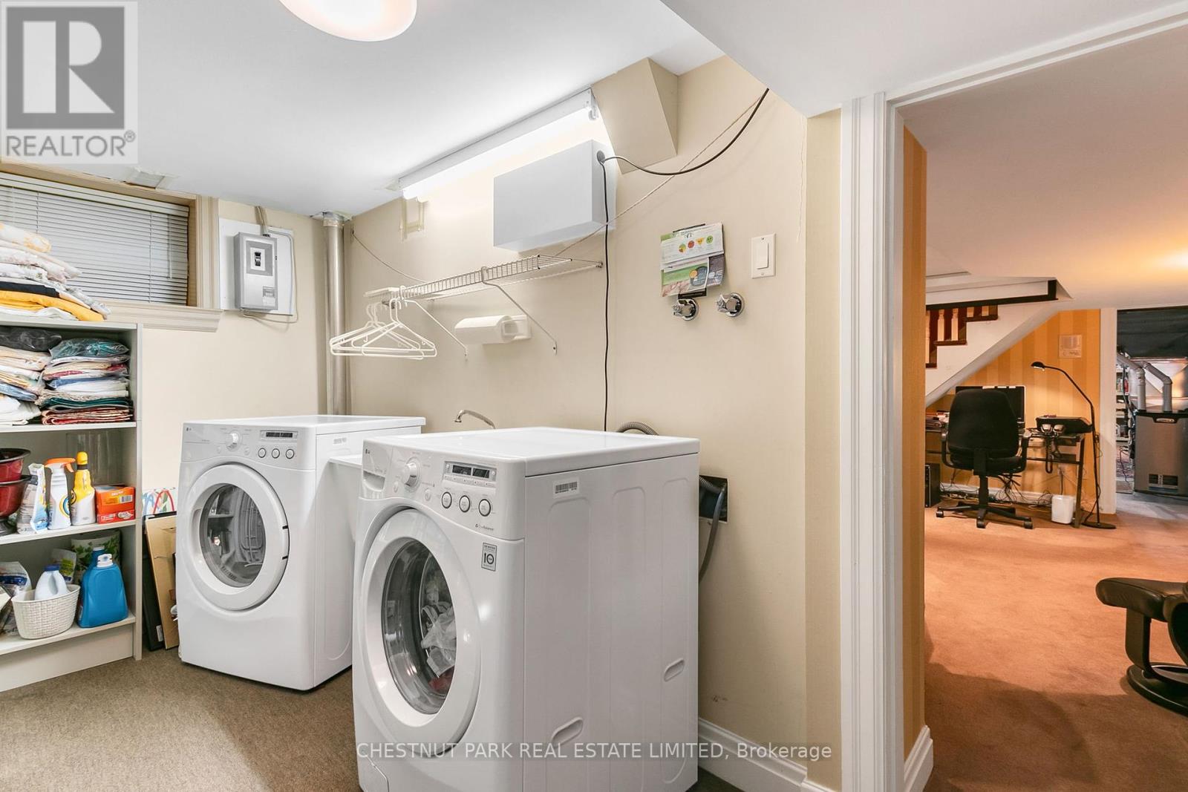3 Bedroom
3 Bathroom
2500 - 3000 sqft
Fireplace
Central Air Conditioning, Ventilation System
Forced Air
$4,295,000
Elegant Yorkville Residence on Prestigious Hazelton Avenue. This stunning 3 storey home, originally built in 1905, has been thoughtfully renovated to preserve its historic charm while offering modern comforts. Every detail has been carefully considered, resulting in a seamless blend of character and contemporary elegance. Situated on one of Yorkville's most sought after streets, the property features a meticulously designed garden, along with a detached 2 car garage accessible via a rear laneway. Enjoy an unparalleled lifestyle just a short stroll to Yorkville and Bloor Street's world class shopping and dining, as well as numerous cultural destinations including The Royal Ontario Museum, Gardiner Museum, Koerner Hall, and many prestigious art galleries. Also nearby are Whole Foods, Eataly, the University of Toronto, the Oscar Peterson School of Music, the York Club, and Toronto Lawn Tennis Club. Ideal for the sophisticated, active buyer seeking to live in the heart of Toronto's most vibrant and desirable neighbourhood. (id:41954)
Property Details
|
MLS® Number
|
C12190379 |
|
Property Type
|
Single Family |
|
Community Name
|
Annex |
|
Amenities Near By
|
Hospital, Park, Public Transit, Schools |
|
Equipment Type
|
Water Heater |
|
Parking Space Total
|
2 |
|
Rental Equipment Type
|
Water Heater |
Building
|
Bathroom Total
|
3 |
|
Bedrooms Above Ground
|
3 |
|
Bedrooms Total
|
3 |
|
Amenities
|
Fireplace(s), Separate Electricity Meters |
|
Appliances
|
Garage Door Opener Remote(s), Oven - Built-in, Central Vacuum, Range, Garburator, Intercom, Water Heater, Water Meter |
|
Basement Development
|
Partially Finished |
|
Basement Type
|
N/a (partially Finished) |
|
Construction Style Attachment
|
Semi-detached |
|
Cooling Type
|
Central Air Conditioning, Ventilation System |
|
Exterior Finish
|
Brick |
|
Fire Protection
|
Alarm System, Smoke Detectors |
|
Fireplace Present
|
Yes |
|
Flooring Type
|
Slate, Carpeted, Hardwood |
|
Foundation Type
|
Stone |
|
Half Bath Total
|
1 |
|
Heating Fuel
|
Natural Gas |
|
Heating Type
|
Forced Air |
|
Stories Total
|
3 |
|
Size Interior
|
2500 - 3000 Sqft |
|
Type
|
House |
|
Utility Water
|
Municipal Water |
Parking
Land
|
Acreage
|
No |
|
Fence Type
|
Fenced Yard |
|
Land Amenities
|
Hospital, Park, Public Transit, Schools |
|
Sewer
|
Sanitary Sewer |
|
Size Depth
|
145 Ft ,1 In |
|
Size Frontage
|
19 Ft ,6 In |
|
Size Irregular
|
19.5 X 145.1 Ft |
|
Size Total Text
|
19.5 X 145.1 Ft |
Rooms
| Level |
Type |
Length |
Width |
Dimensions |
|
Second Level |
Family Room |
6.48 m |
4.72 m |
6.48 m x 4.72 m |
|
Second Level |
Bedroom 2 |
3.15 m |
2.97 m |
3.15 m x 2.97 m |
|
Second Level |
Bedroom 3 |
3.1 m |
2.97 m |
3.1 m x 2.97 m |
|
Second Level |
Bathroom |
3.15 m |
2.97 m |
3.15 m x 2.97 m |
|
Third Level |
Bathroom |
3 m |
2.77 m |
3 m x 2.77 m |
|
Third Level |
Primary Bedroom |
5.31 m |
4.7 m |
5.31 m x 4.7 m |
|
Basement |
Recreational, Games Room |
4.9 m |
4.39 m |
4.9 m x 4.39 m |
|
Basement |
Laundry Room |
4.37 m |
1.88 m |
4.37 m x 1.88 m |
|
Basement |
Utility Room |
4.65 m |
3.38 m |
4.65 m x 3.38 m |
|
Basement |
Utility Room |
5.59 m |
3.1 m |
5.59 m x 3.1 m |
|
Basement |
Utility Room |
3.1 m |
2.67 m |
3.1 m x 2.67 m |
|
Ground Level |
Foyer |
1.37 m |
1.35 m |
1.37 m x 1.35 m |
|
Ground Level |
Living Room |
6.43 m |
2.97 m |
6.43 m x 2.97 m |
|
Ground Level |
Dining Room |
4.67 m |
3.35 m |
4.67 m x 3.35 m |
|
Ground Level |
Kitchen |
6.91 m |
3.1 m |
6.91 m x 3.1 m |
https://www.realtor.ca/real-estate/28403753/120-hazelton-avenue-toronto-annex-annex



































