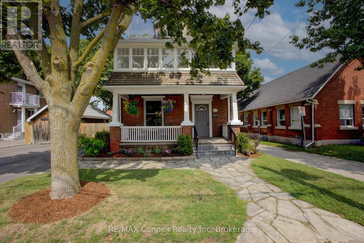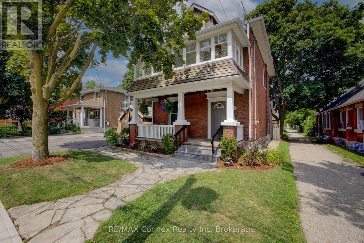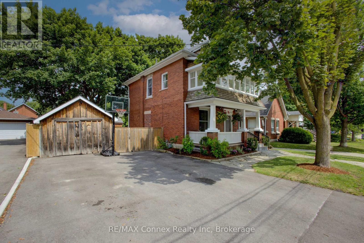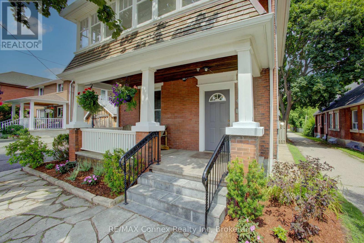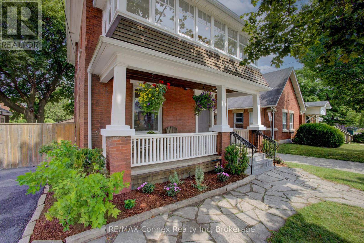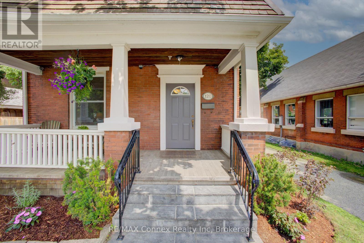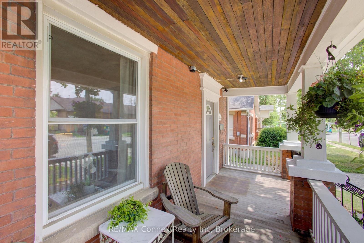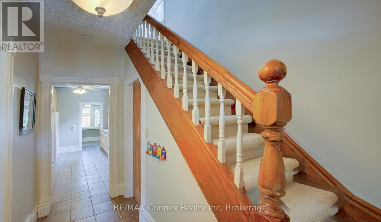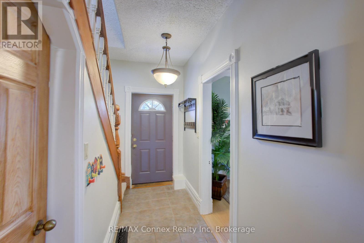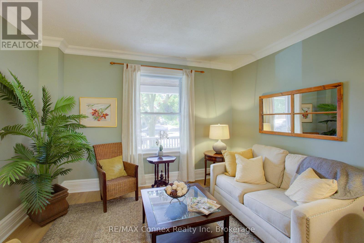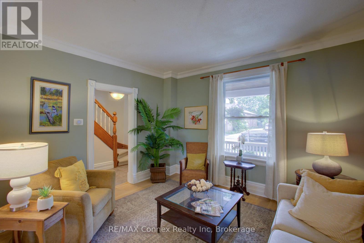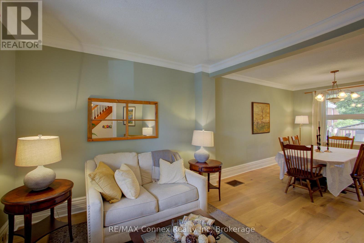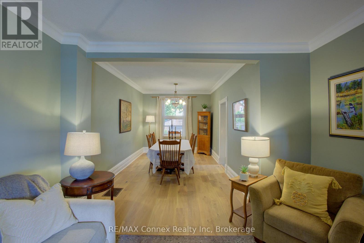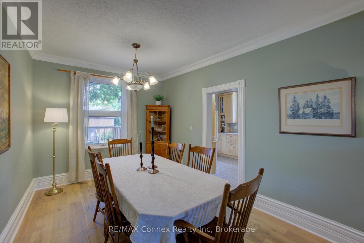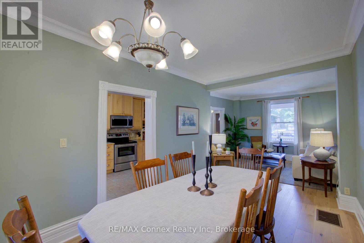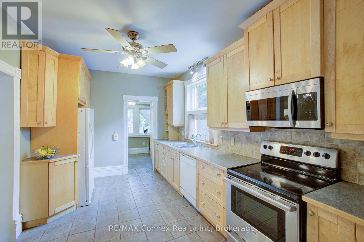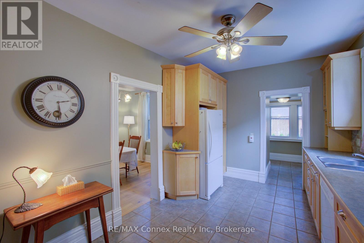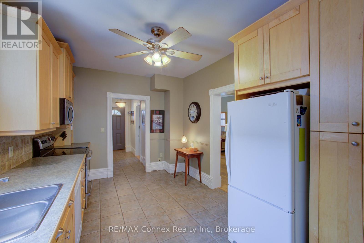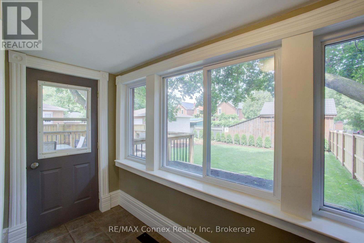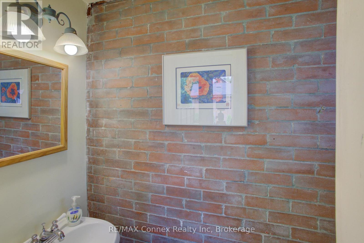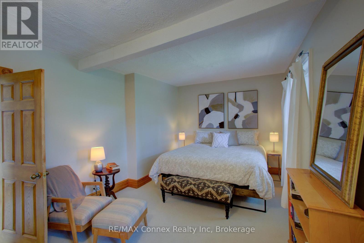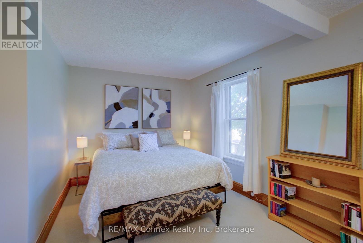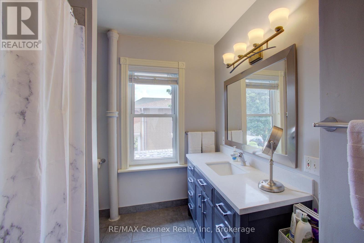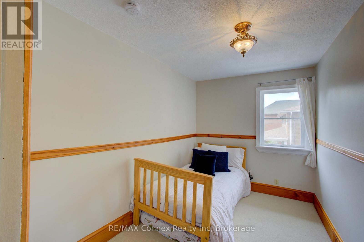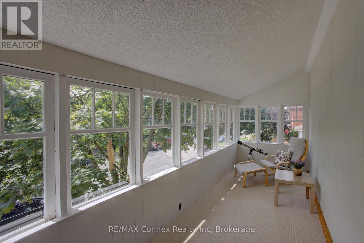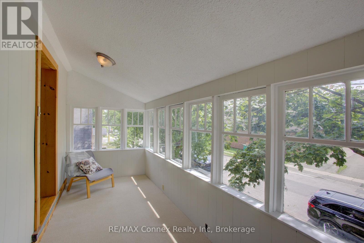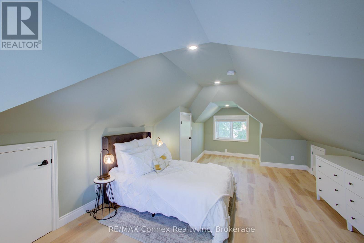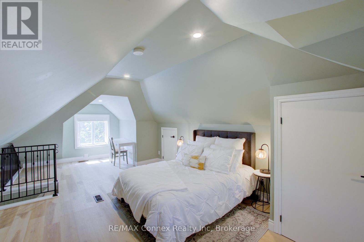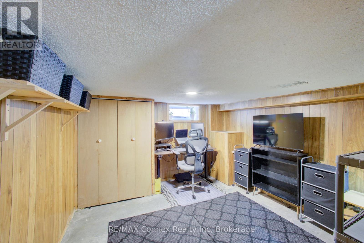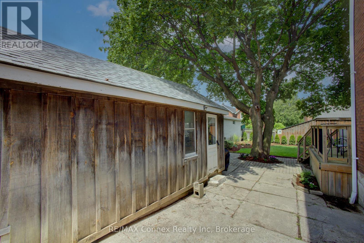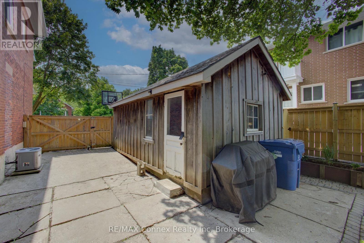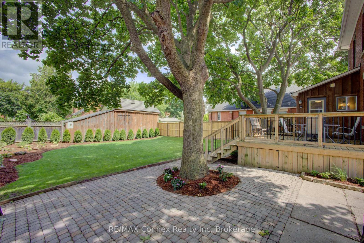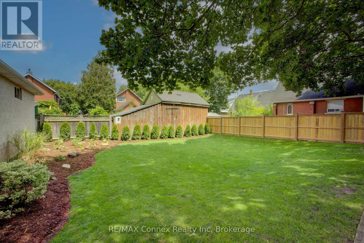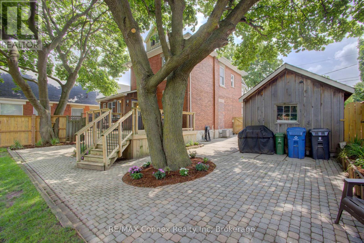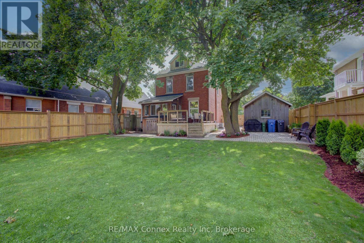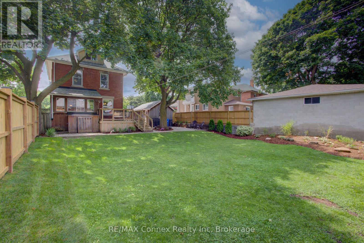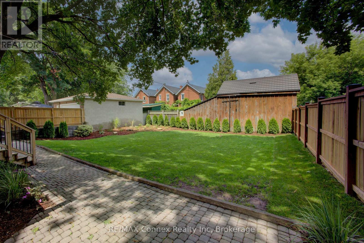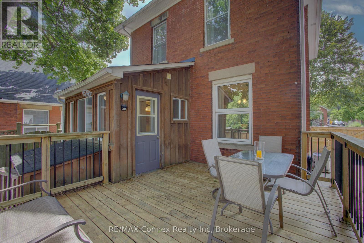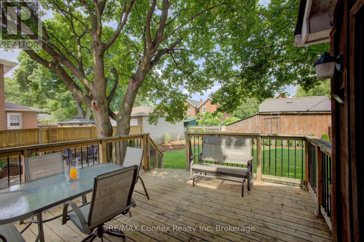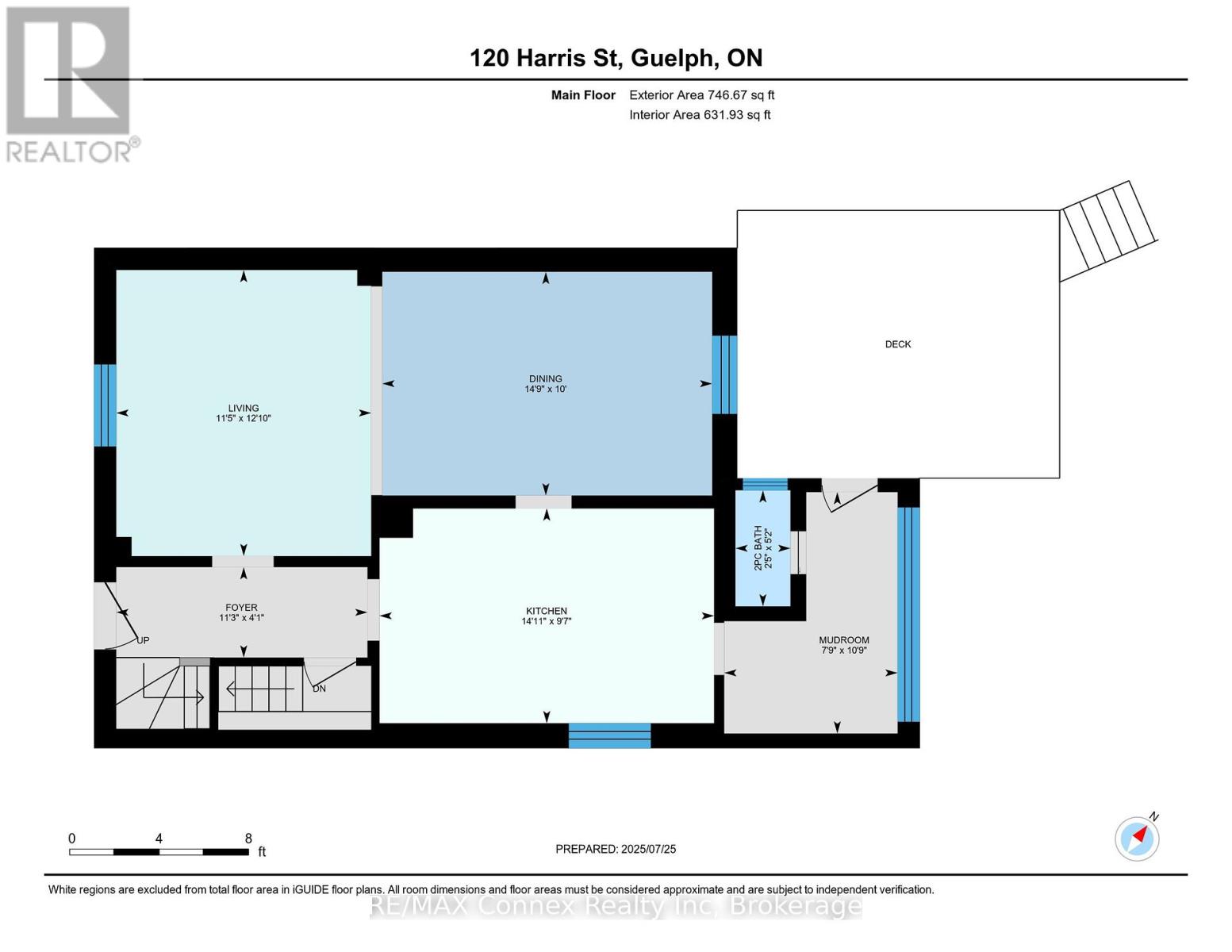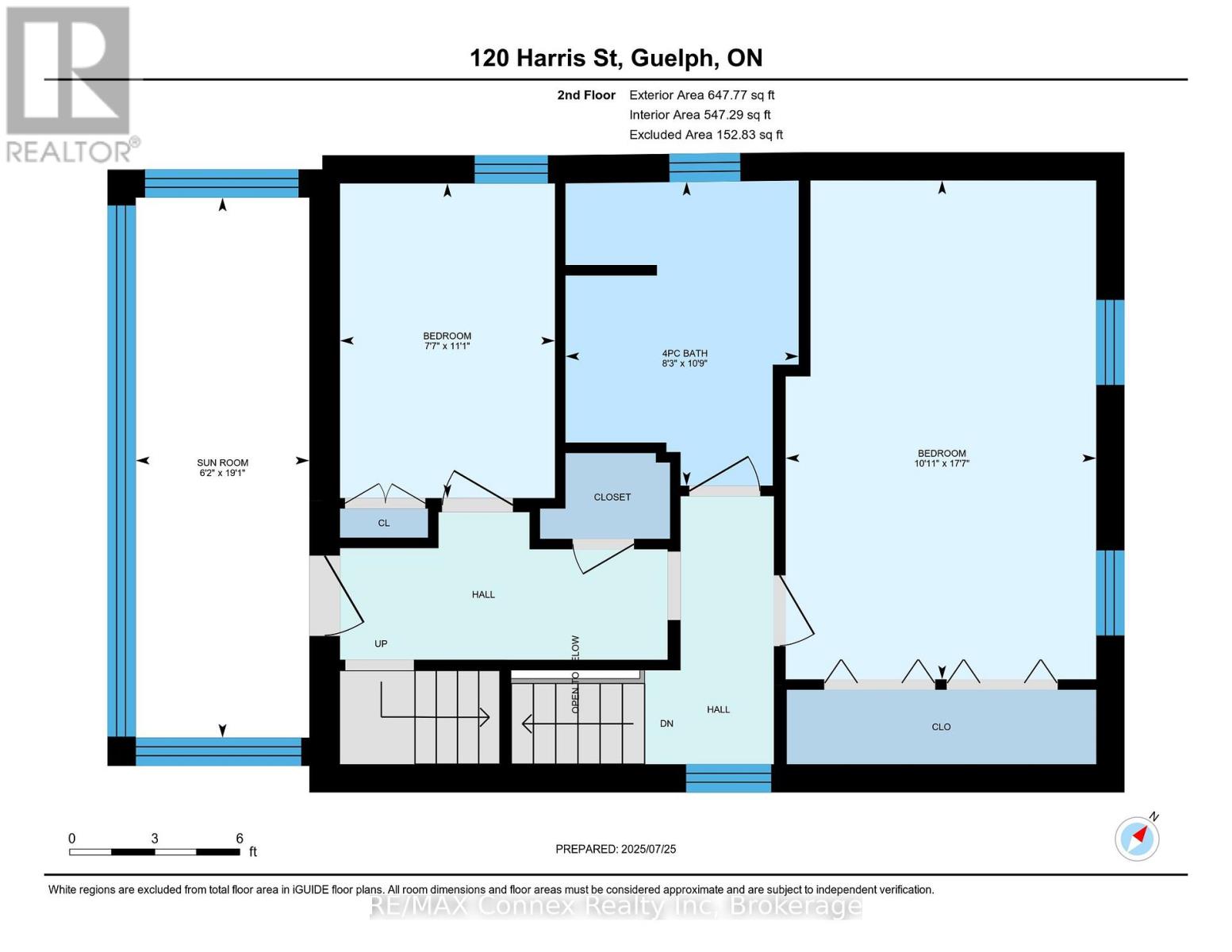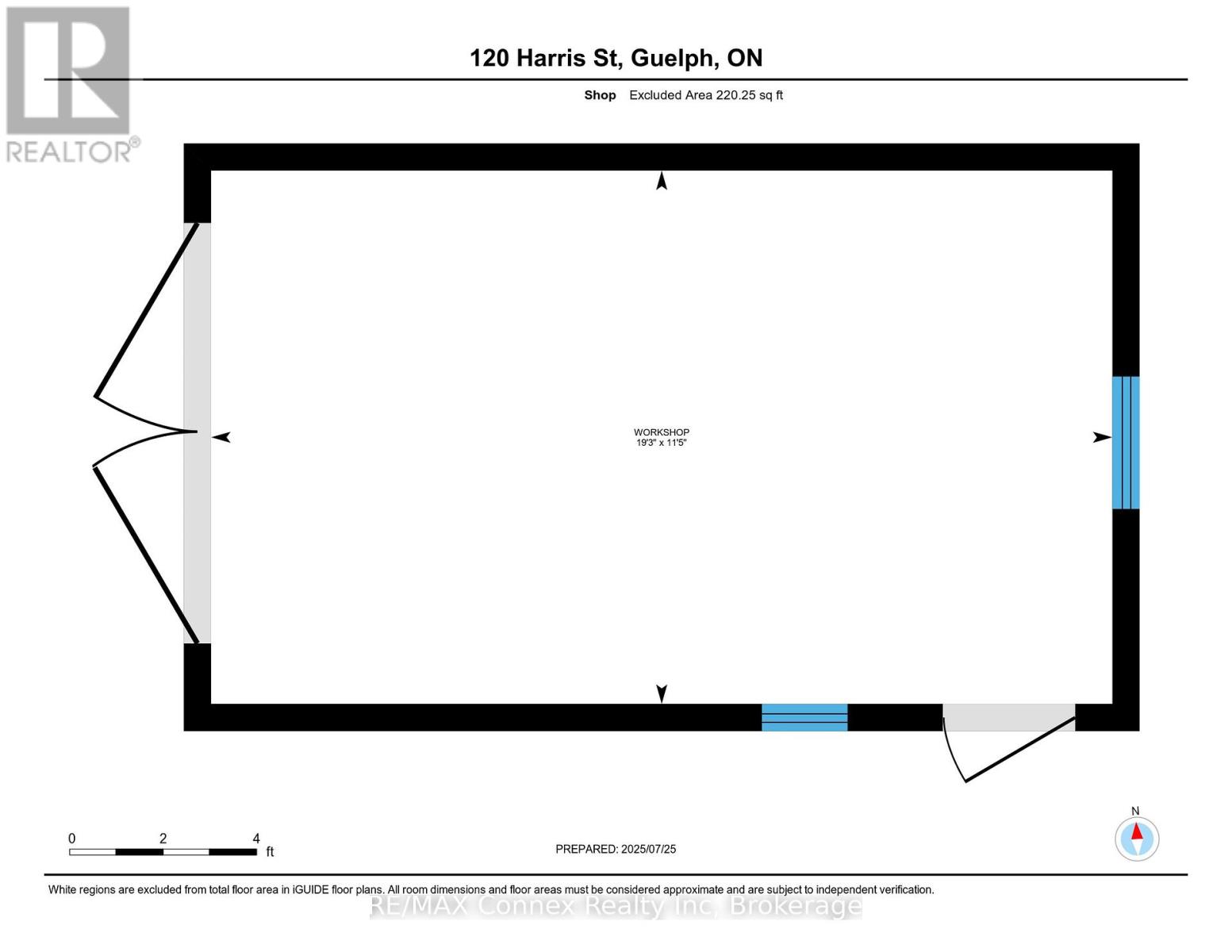3 Bedroom
2 Bathroom
1100 - 1500 sqft
Central Air Conditioning
Forced Air
Landscaped
$810,000
Check all of your boxes with a two and a half storey, brick home, build on a large double lot, located in a family neighbourhood, close to parks, walking trails, shopping, downtown, restaurants, entertainment and schools. There is plenty of parking with a double wide driveway and a detached one car garage. There is more to this home than curb appeal, a stunning covered front porch and a double lot. Newly installed engineered hardwood in the open concept living room and formal dining room, high baseboards, spacious kitchen with plenty of counter and cupboard space, leading to a separate mud room, 2pc washroom with brick accent wall and walkout to a private deck, interlocking patio and landscaped backyard. New carpet has been installed on the entire second level. A large, tastefully renovated 4pc washroom, primary bedroom with enough room for a relaxing nook and two double closets with lighting. The second bedroom has a closet and can comfortably hold a bunk bed or queen bed. The covered sunporch is a peaceful bonus space, perfect for cold winter months. The attic has been fully renovated with deluxe laminate flooring, knee wall storage, and new foam insulation to create a serene third bedroom or oasis of your own. (id:41954)
Property Details
|
MLS® Number
|
X12460636 |
|
Property Type
|
Single Family |
|
Community Name
|
St. Patrick's Ward |
|
Amenities Near By
|
Place Of Worship, Park, Schools, Public Transit, Hospital |
|
Equipment Type
|
None |
|
Parking Space Total
|
5 |
|
Rental Equipment Type
|
None |
|
Structure
|
Deck, Porch, Patio(s) |
Building
|
Bathroom Total
|
2 |
|
Bedrooms Above Ground
|
3 |
|
Bedrooms Total
|
3 |
|
Age
|
100+ Years |
|
Appliances
|
Water Heater, Water Softener, Dishwasher, Dryer, Microwave, Stove, Washer, Window Coverings, Refrigerator |
|
Basement Development
|
Unfinished |
|
Basement Features
|
Walk-up |
|
Basement Type
|
N/a (unfinished) |
|
Construction Status
|
Insulation Upgraded |
|
Construction Style Attachment
|
Detached |
|
Cooling Type
|
Central Air Conditioning |
|
Exterior Finish
|
Brick |
|
Flooring Type
|
Ceramic, Hardwood, Carpeted, Laminate |
|
Foundation Type
|
Stone |
|
Half Bath Total
|
1 |
|
Heating Fuel
|
Natural Gas |
|
Heating Type
|
Forced Air |
|
Stories Total
|
3 |
|
Size Interior
|
1100 - 1500 Sqft |
|
Type
|
House |
|
Utility Water
|
Municipal Water |
Parking
Land
|
Acreage
|
No |
|
Fence Type
|
Fully Fenced |
|
Land Amenities
|
Place Of Worship, Park, Schools, Public Transit, Hospital |
|
Landscape Features
|
Landscaped |
|
Sewer
|
Sanitary Sewer |
|
Size Depth
|
110 Ft |
|
Size Frontage
|
50 Ft |
|
Size Irregular
|
50 X 110 Ft |
|
Size Total Text
|
50 X 110 Ft |
Rooms
| Level |
Type |
Length |
Width |
Dimensions |
|
Second Level |
Primary Bedroom |
3.34 m |
5.37 m |
3.34 m x 5.37 m |
|
Second Level |
Bedroom 2 |
2.31 m |
3.39 m |
2.31 m x 3.39 m |
|
Second Level |
Bathroom |
2.51 m |
3.27 m |
2.51 m x 3.27 m |
|
Second Level |
Sunroom |
1.87 m |
5.81 m |
1.87 m x 5.81 m |
|
Third Level |
Bedroom 3 |
8.09 m |
3.64 m |
8.09 m x 3.64 m |
|
Main Level |
Foyer |
3.42 m |
1.23 m |
3.42 m x 1.23 m |
|
Main Level |
Kitchen |
4.56 m |
2.93 m |
4.56 m x 2.93 m |
|
Main Level |
Living Room |
3.47 m |
3.9 m |
3.47 m x 3.9 m |
|
Main Level |
Mud Room |
2.36 m |
3.29 m |
2.36 m x 3.29 m |
|
Main Level |
Bathroom |
0.75 m |
1.58 m |
0.75 m x 1.58 m |
Utilities
|
Cable
|
Available |
|
Electricity
|
Installed |
|
Sewer
|
Installed |
https://www.realtor.ca/real-estate/28985493/120-harris-street-guelph-st-patricks-ward-st-patricks-ward
