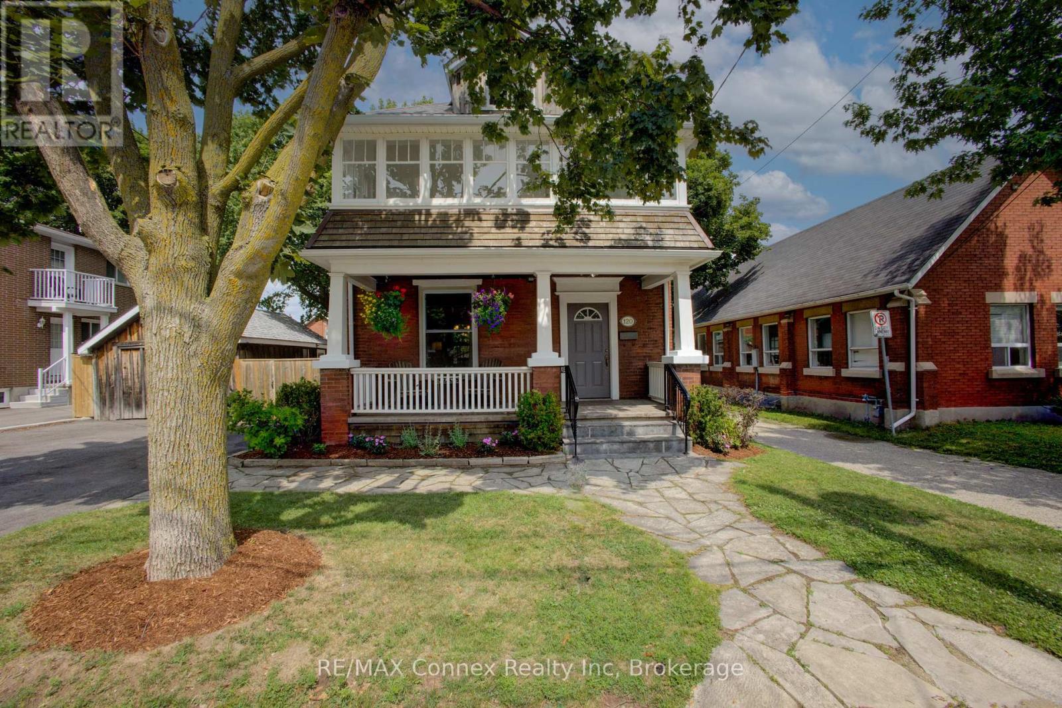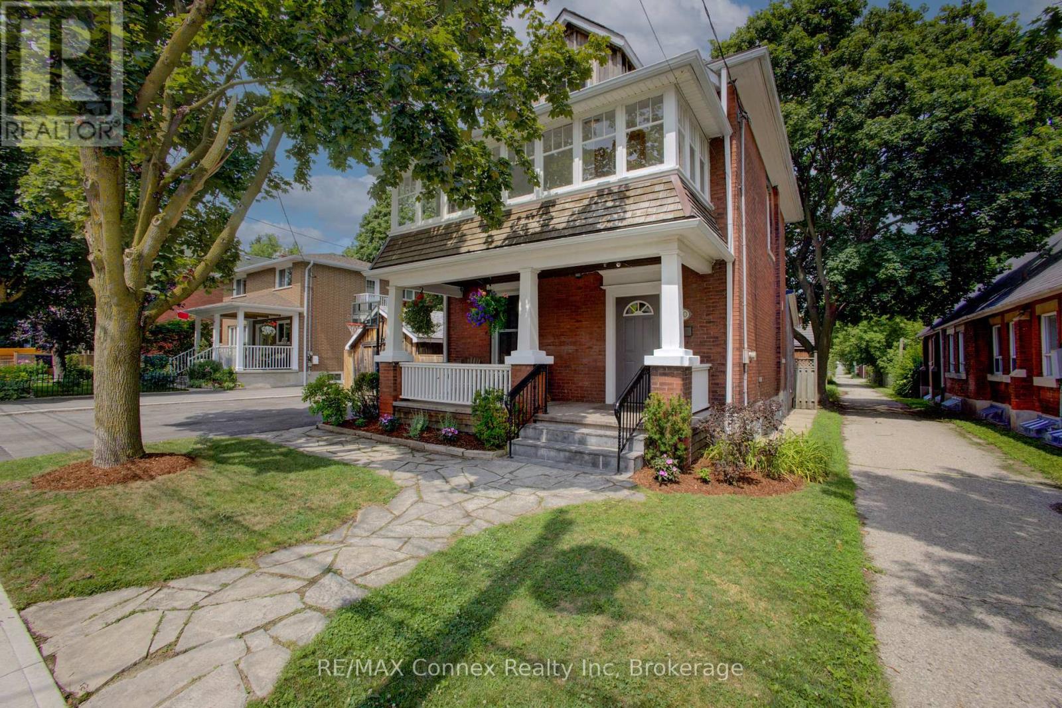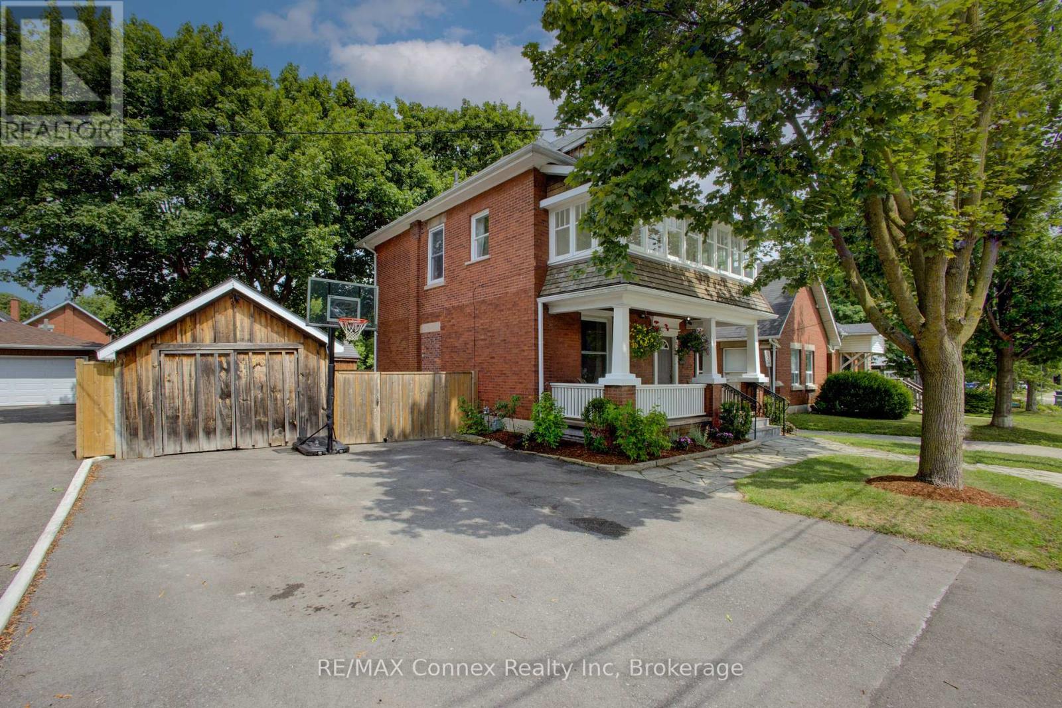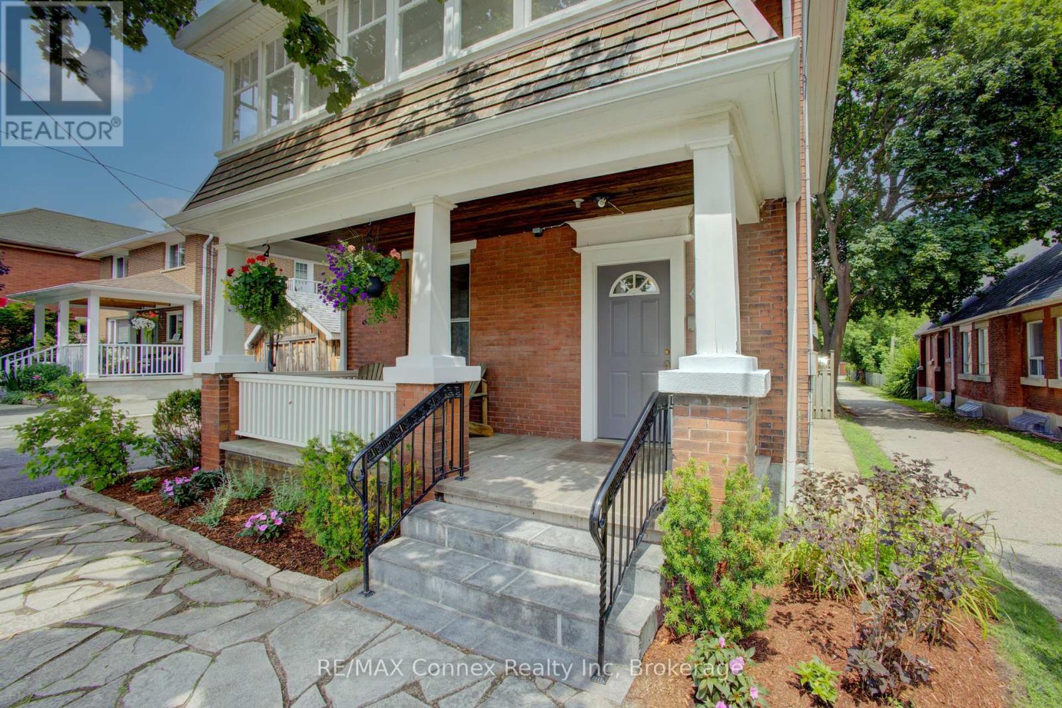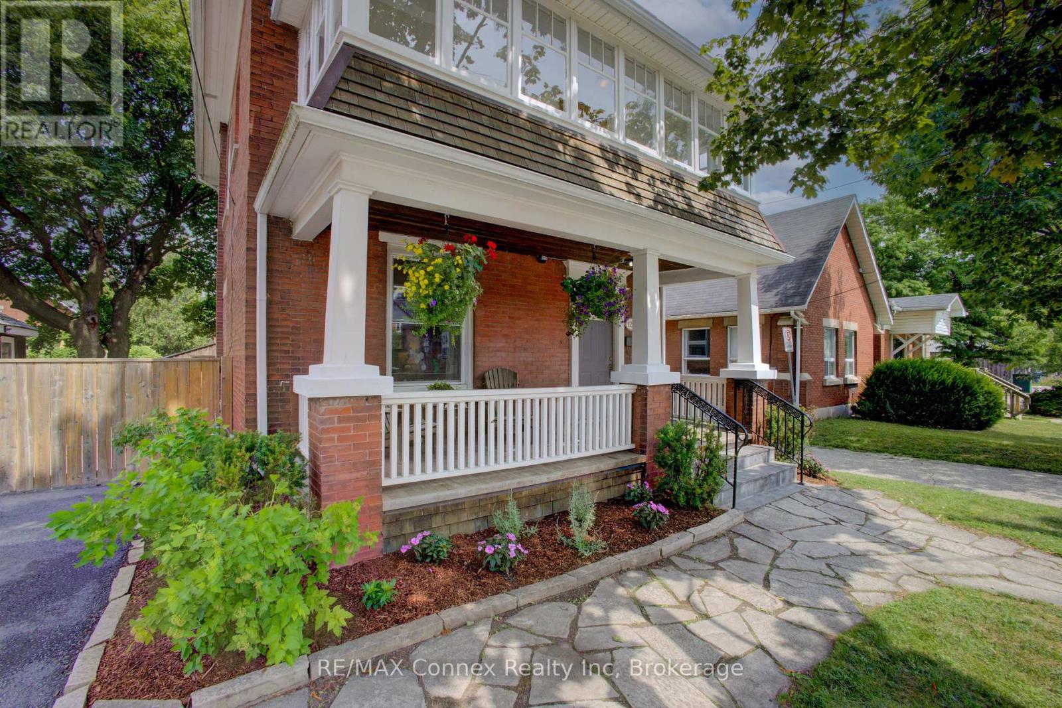3 Bedroom
2 Bathroom
1500 - 2000 sqft
Central Air Conditioning
Forced Air
Landscaped
$929,900
120 Harris Street is not only located in the perfect family neighbourhood, it is situated on a double lot with a double driveway creating room for four vehicles and a fully fenced landscaped backyard. Minutes from Lyons Park, baseball diamonds, five minute walk to downtown, close to restaurants, shopping, trails and so much more. You will save on gas by being walking distance from most necessities. Entertainment for the kids is at your finger tips. This brick two and a half storey home has stunning street appeal, a deep traditional front porch (re-done in 2018) to sit and enjoy summer evenings. There is more than meets the eye with this unique find. Newly installed engineered hardwood in the cozy living room and large dining room, high baseboards, spacious kitchen with plenty of counter and cupboard space, leading to a separate mudroom, 2pc washroom with brick accent wall and walkout to a private back deck, interlocking patio and landscaped backyard. New broadloom has been installed on the entire second floor. A large tastefully decorated 4 pc washroom, primary bedroom with enough room for a relaxing nook and 2 double closet with lighting. The second floor covered sunporch is a bonus space, giving you another place to relax and spend your time during the colder months. The attic has been totally finished with luxury vinyl flooring, knee wall storage and new foam insulation to create a third bedroom or oasis of your own. Welcome to your next chapter! (id:41954)
Open House
This property has open houses!
Starts at:
2:00 pm
Ends at:
4:00 pm
Property Details
|
MLS® Number
|
X12311075 |
|
Property Type
|
Single Family |
|
Community Name
|
St. Patrick's Ward |
|
Amenities Near By
|
Hospital, Park, Place Of Worship, Schools |
|
Easement
|
Unknown |
|
Equipment Type
|
None |
|
Features
|
Irregular Lot Size |
|
Parking Space Total
|
5 |
|
Rental Equipment Type
|
None |
|
Structure
|
Deck, Patio(s), Porch |
Building
|
Bathroom Total
|
2 |
|
Bedrooms Above Ground
|
3 |
|
Bedrooms Total
|
3 |
|
Age
|
100+ Years |
|
Appliances
|
Water Heater, Water Softener, Water Meter, Dishwasher, Dryer, Stove, Washer, Window Coverings, Refrigerator |
|
Basement Development
|
Partially Finished |
|
Basement Type
|
Full (partially Finished) |
|
Construction Status
|
Insulation Upgraded |
|
Construction Style Attachment
|
Detached |
|
Cooling Type
|
Central Air Conditioning |
|
Exterior Finish
|
Brick |
|
Flooring Type
|
Vinyl, Hardwood, Carpeted, Ceramic |
|
Foundation Type
|
Stone |
|
Half Bath Total
|
1 |
|
Heating Fuel
|
Natural Gas |
|
Heating Type
|
Forced Air |
|
Stories Total
|
3 |
|
Size Interior
|
1500 - 2000 Sqft |
|
Type
|
House |
|
Utility Water
|
Municipal Water |
Parking
Land
|
Access Type
|
Public Road |
|
Acreage
|
No |
|
Fence Type
|
Fully Fenced, Fenced Yard |
|
Land Amenities
|
Hospital, Park, Place Of Worship, Schools |
|
Landscape Features
|
Landscaped |
|
Sewer
|
Sanitary Sewer |
|
Size Depth
|
110 Ft |
|
Size Frontage
|
50 Ft |
|
Size Irregular
|
50 X 110 Ft |
|
Size Total Text
|
50 X 110 Ft|under 1/2 Acre |
|
Zoning Description
|
Lots 164 & 165, Plan 322; Guelph |
Rooms
| Level |
Type |
Length |
Width |
Dimensions |
|
Second Level |
Primary Bedroom |
5.37 m |
3.34 m |
5.37 m x 3.34 m |
|
Second Level |
Bedroom 2 |
3.39 m |
2.31 m |
3.39 m x 2.31 m |
|
Second Level |
Sunroom |
5.81 m |
1.87 m |
5.81 m x 1.87 m |
|
Second Level |
Bathroom |
3.27 m |
2.51 m |
3.27 m x 2.51 m |
|
Third Level |
Bedroom |
3.64 m |
8.09 m |
3.64 m x 8.09 m |
|
Basement |
Office |
3.53 m |
3.25 m |
3.53 m x 3.25 m |
|
Basement |
Laundry Room |
2.64 m |
2.89 m |
2.64 m x 2.89 m |
|
Basement |
Other |
5.71 m |
3.95 m |
5.71 m x 3.95 m |
|
Main Level |
Foyer |
3.44 m |
1.25 m |
3.44 m x 1.25 m |
|
Main Level |
Living Room |
3.9 m |
3.47 m |
3.9 m x 3.47 m |
|
Main Level |
Dining Room |
3.05 m |
4.5 m |
3.05 m x 4.5 m |
|
Main Level |
Kitchen |
2.93 m |
4.56 m |
2.93 m x 4.56 m |
|
Main Level |
Mud Room |
3.29 m |
2.36 m |
3.29 m x 2.36 m |
|
Main Level |
Bathroom |
1.58 m |
0.75 m |
1.58 m x 0.75 m |
Utilities
|
Cable
|
Available |
|
Electricity
|
Installed |
|
Sewer
|
Installed |
https://www.realtor.ca/real-estate/28661287/120-harris-street-guelph-st-patricks-ward-st-patricks-ward
