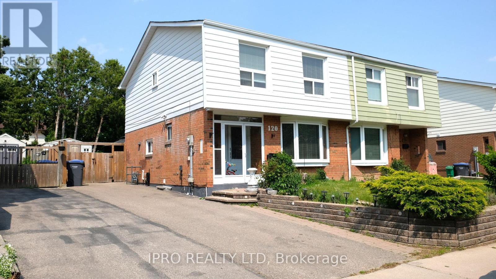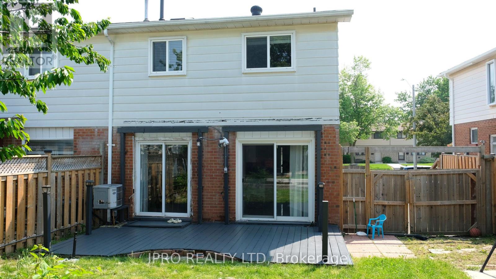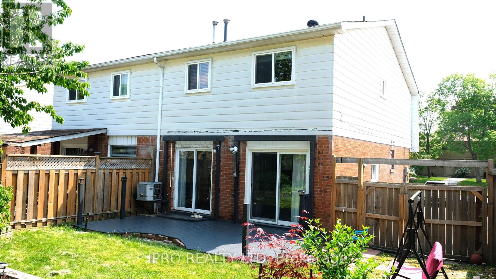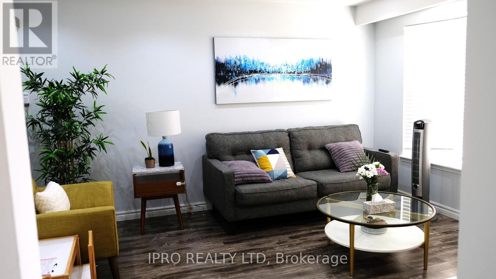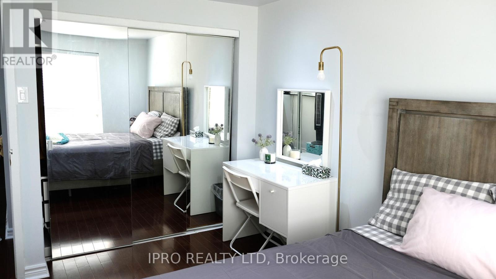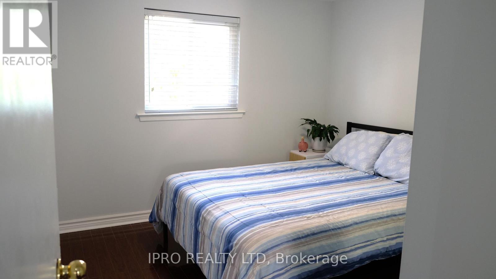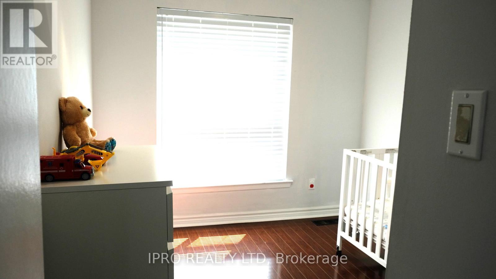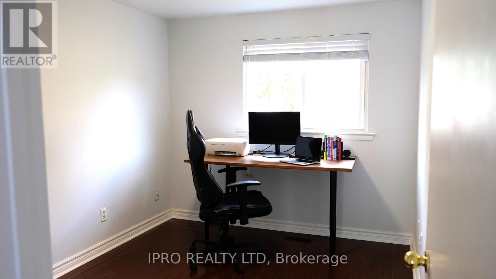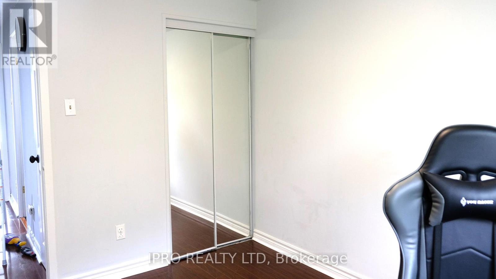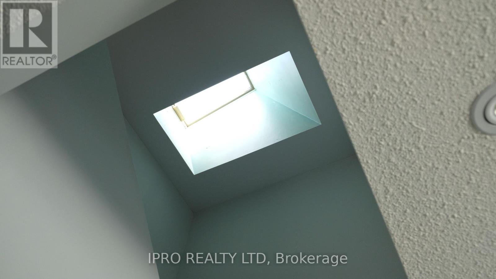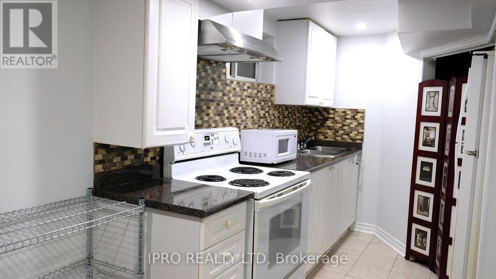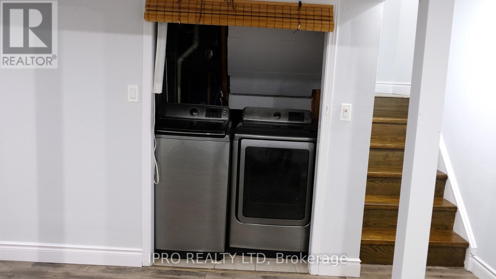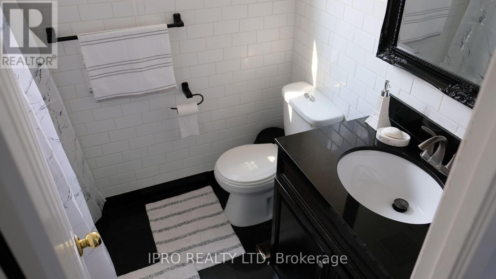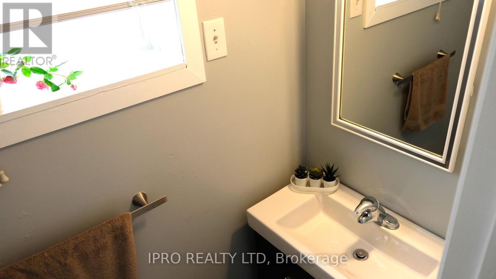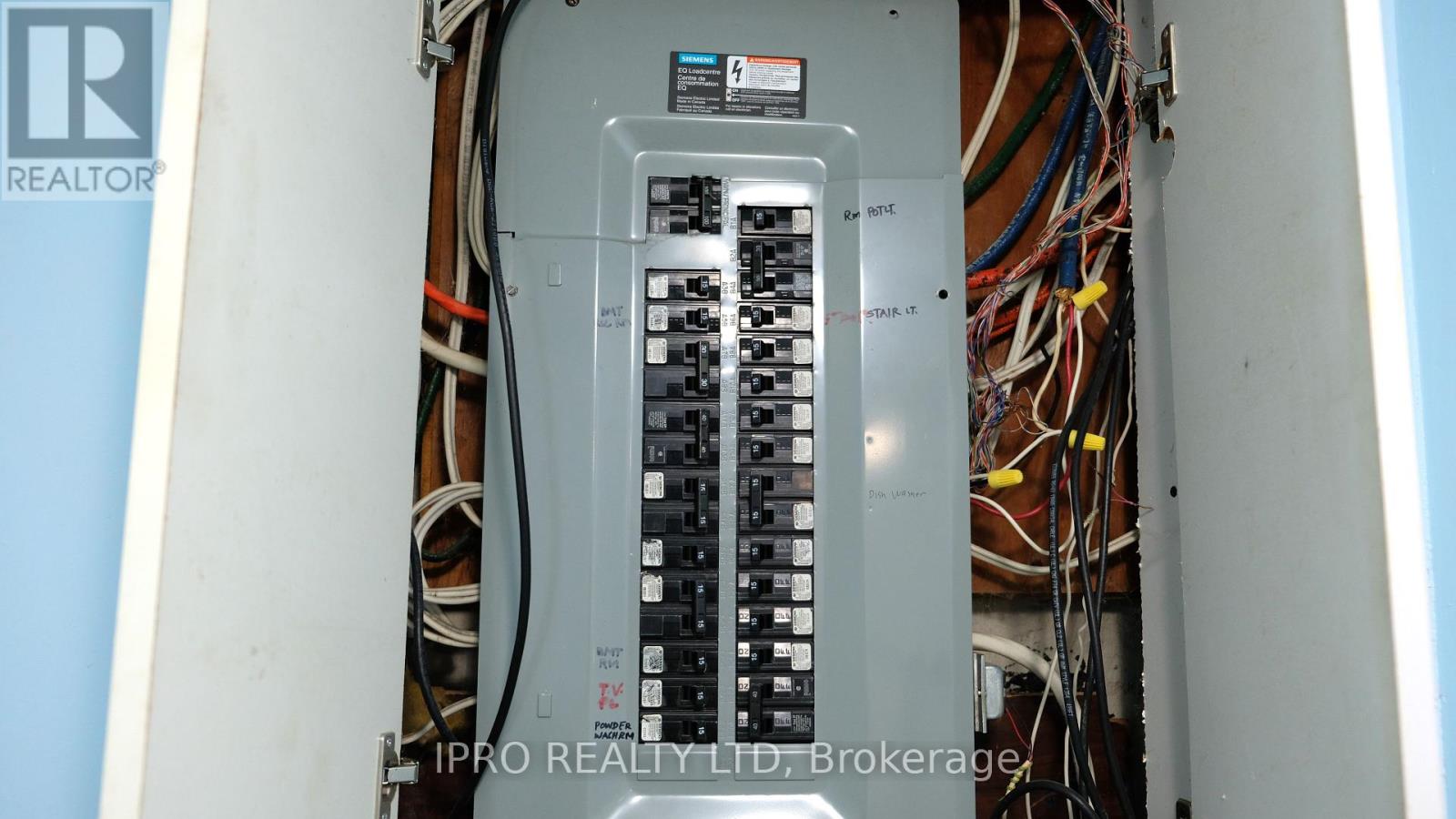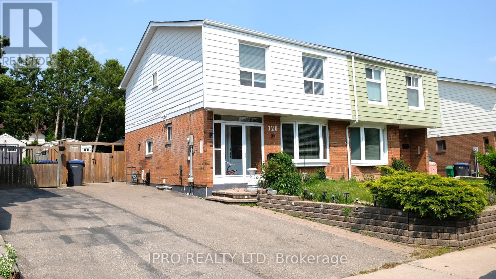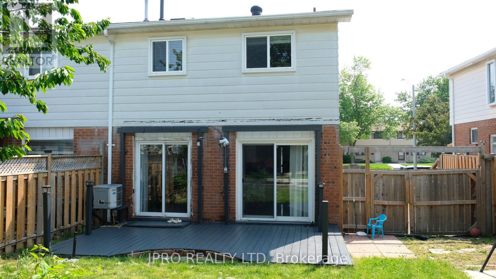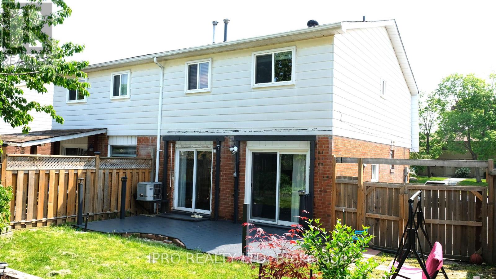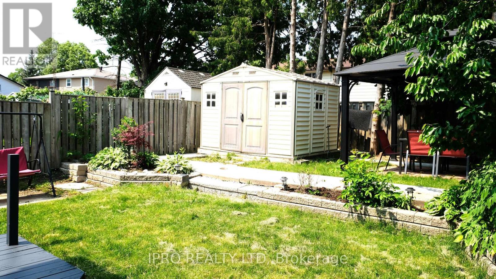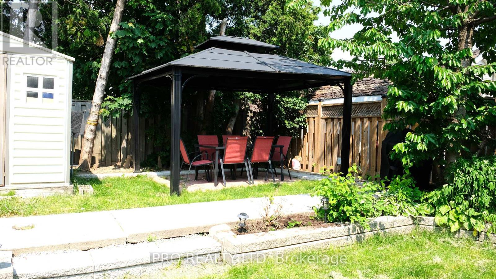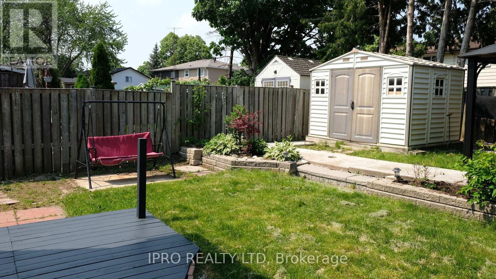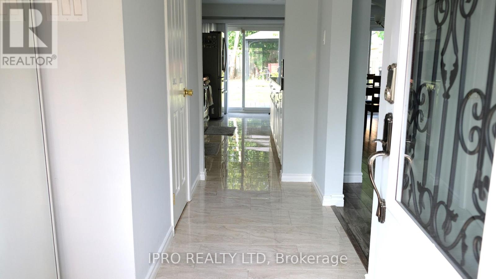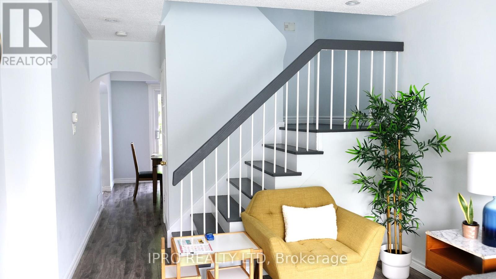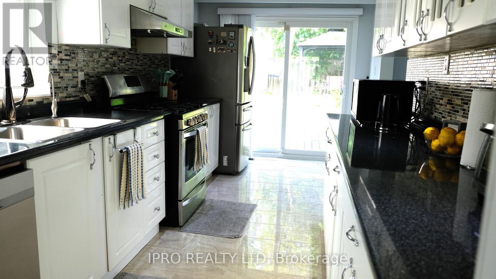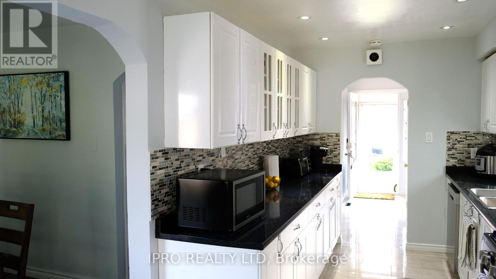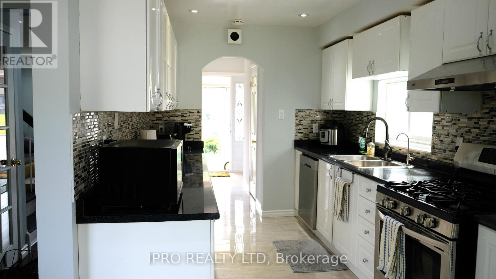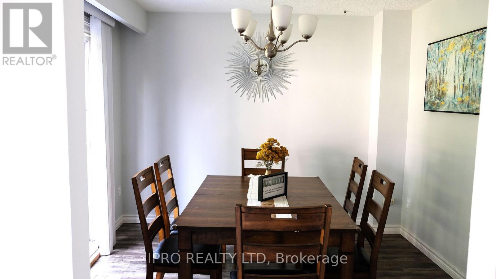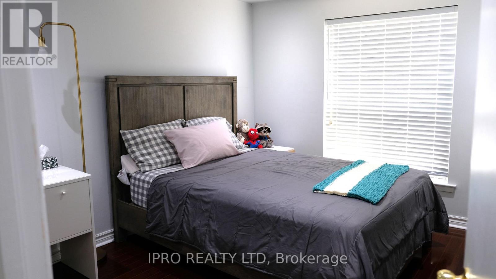5 Bedroom
3 Bathroom
1100 - 1500 sqft
Central Air Conditioning
Forced Air
$769,000
LOCATION! LOCATION! LOCATION! Motivated Seller. This beautiful and well maintained home is conveniently located near schools, groceries, shopping centers, parks and access to major routes. Perfect for a family entering the housing market or downsizing. Finished basement that is ready as in-law suite. It offers ample rooms for a growing family and enjoy outdoor activities on wood patio and gazebo. A garden shed is included. (id:41954)
Property Details
|
MLS® Number
|
W12202377 |
|
Property Type
|
Single Family |
|
Community Name
|
Madoc |
|
Amenities Near By
|
Park, Public Transit, Schools |
|
Community Features
|
School Bus |
|
Equipment Type
|
Water Heater - Gas |
|
Features
|
Carpet Free, Gazebo, In-law Suite |
|
Parking Space Total
|
4 |
|
Rental Equipment Type
|
Water Heater - Gas |
|
Structure
|
Shed |
Building
|
Bathroom Total
|
3 |
|
Bedrooms Above Ground
|
4 |
|
Bedrooms Below Ground
|
1 |
|
Bedrooms Total
|
5 |
|
Appliances
|
Dishwasher, Dryer, Oven, Washer, Window Coverings, Refrigerator |
|
Basement Development
|
Finished |
|
Basement Type
|
N/a (finished) |
|
Construction Style Attachment
|
Semi-detached |
|
Cooling Type
|
Central Air Conditioning |
|
Exterior Finish
|
Aluminum Siding, Brick |
|
Fire Protection
|
Smoke Detectors |
|
Flooring Type
|
Laminate, Porcelain Tile |
|
Foundation Type
|
Concrete |
|
Half Bath Total
|
1 |
|
Heating Fuel
|
Natural Gas |
|
Heating Type
|
Forced Air |
|
Stories Total
|
2 |
|
Size Interior
|
1100 - 1500 Sqft |
|
Type
|
House |
|
Utility Water
|
Municipal Water |
Parking
Land
|
Acreage
|
No |
|
Fence Type
|
Fenced Yard |
|
Land Amenities
|
Park, Public Transit, Schools |
|
Sewer
|
Sanitary Sewer |
|
Size Depth
|
98 Ft ,6 In |
|
Size Frontage
|
29 Ft |
|
Size Irregular
|
29 X 98.5 Ft |
|
Size Total Text
|
29 X 98.5 Ft|under 1/2 Acre |
Rooms
| Level |
Type |
Length |
Width |
Dimensions |
|
Second Level |
Primary Bedroom |
3.5 m |
3.1 m |
3.5 m x 3.1 m |
|
Second Level |
Bedroom 2 |
3.5 m |
2.9 m |
3.5 m x 2.9 m |
|
Second Level |
Bedroom 3 |
3.3 m |
3 m |
3.3 m x 3 m |
|
Second Level |
Bedroom 4 |
3.3 m |
3 m |
3.3 m x 3 m |
|
Basement |
Bedroom |
4 m |
3.8 m |
4 m x 3.8 m |
|
Basement |
Living Room |
5.2 m |
3.5 m |
5.2 m x 3.5 m |
|
Main Level |
Living Room |
4.1 m |
3.5 m |
4.1 m x 3.5 m |
|
Main Level |
Kitchen |
5.2 m |
2.9 m |
5.2 m x 2.9 m |
|
Main Level |
Dining Room |
3.2 m |
3.1 m |
3.2 m x 3.1 m |
Utilities
|
Cable
|
Installed |
|
Electricity
|
Installed |
|
Sewer
|
Installed |
https://www.realtor.ca/real-estate/28429806/120-hansen-road-n-brampton-madoc-madoc
