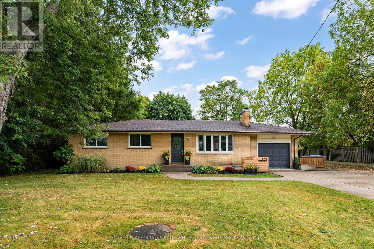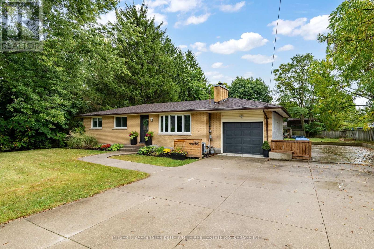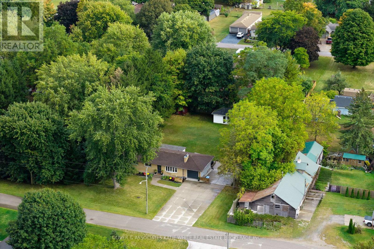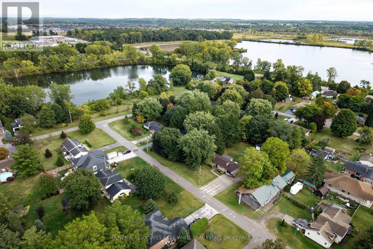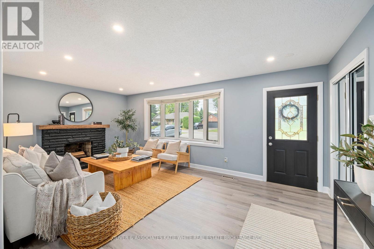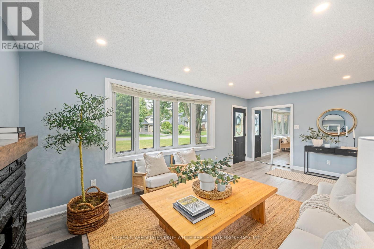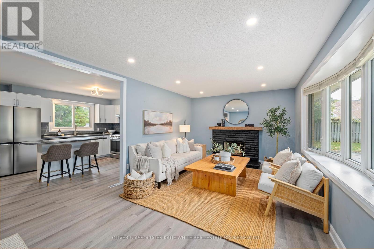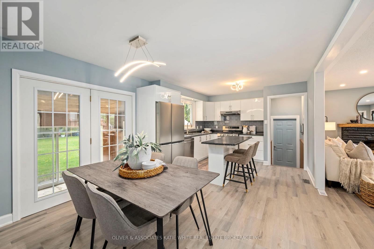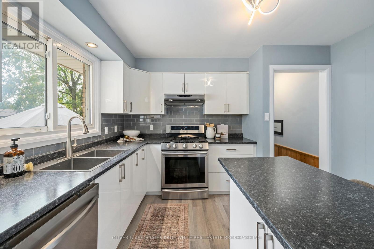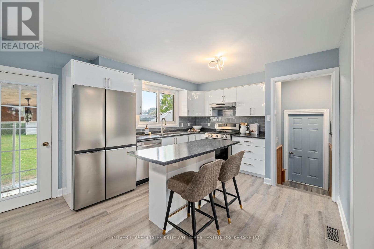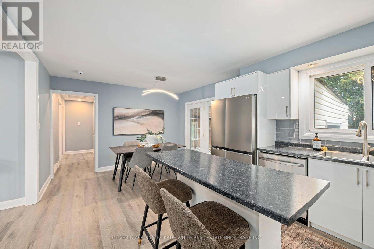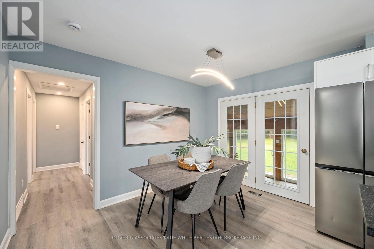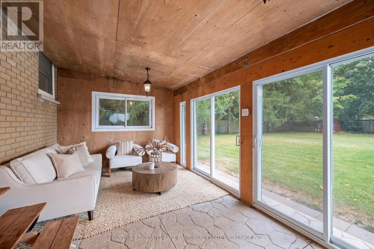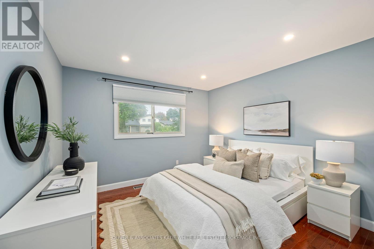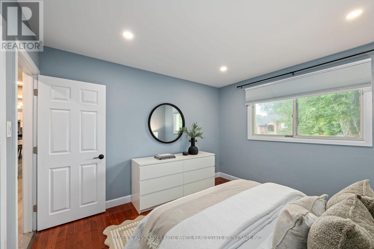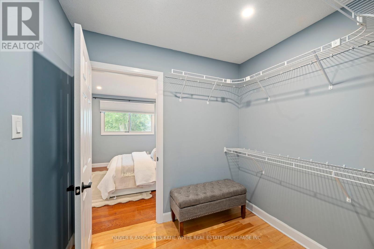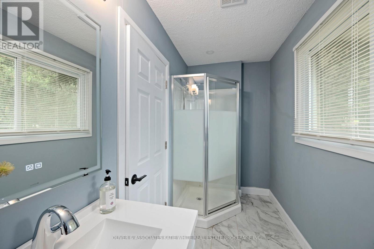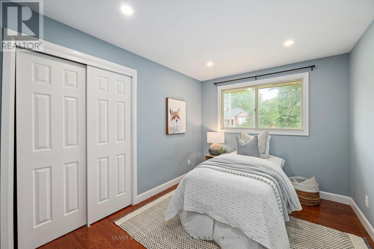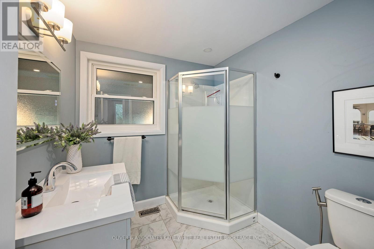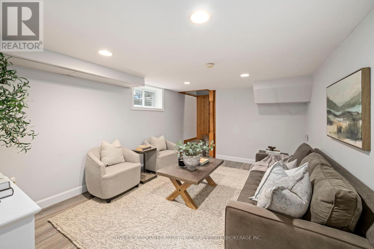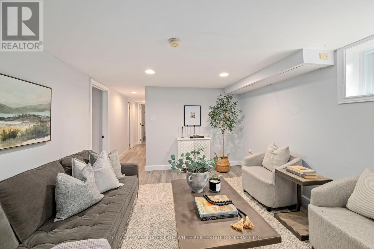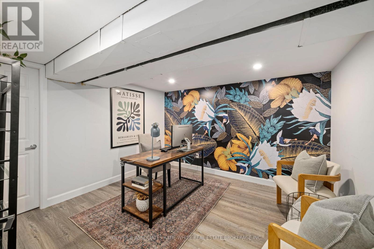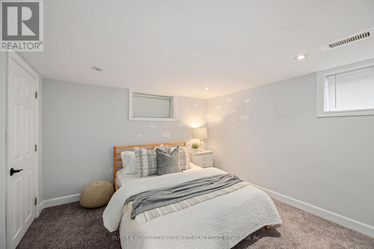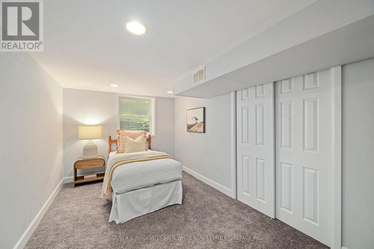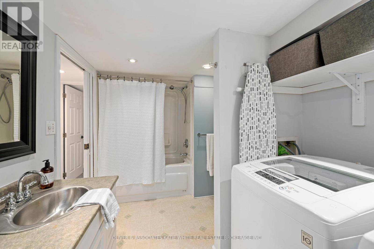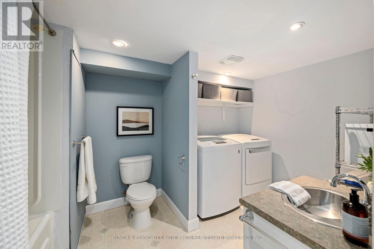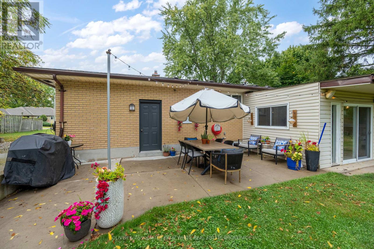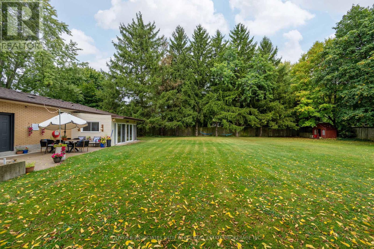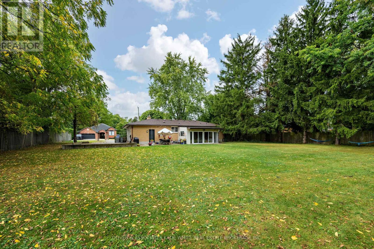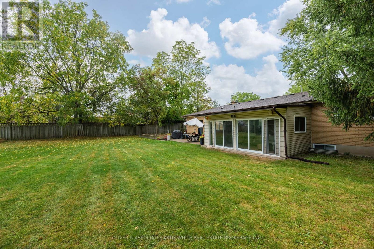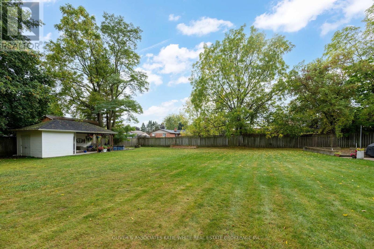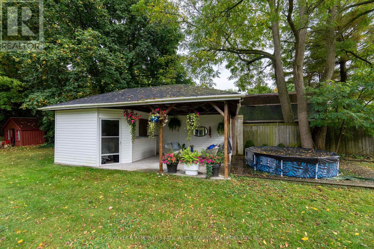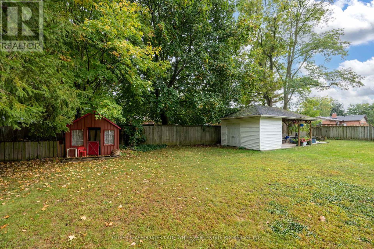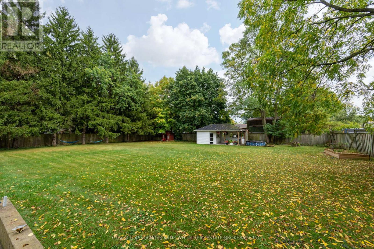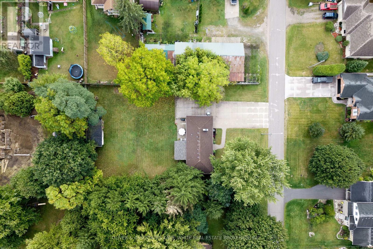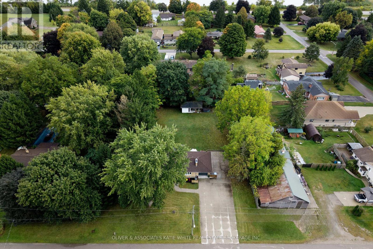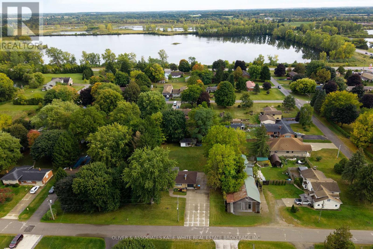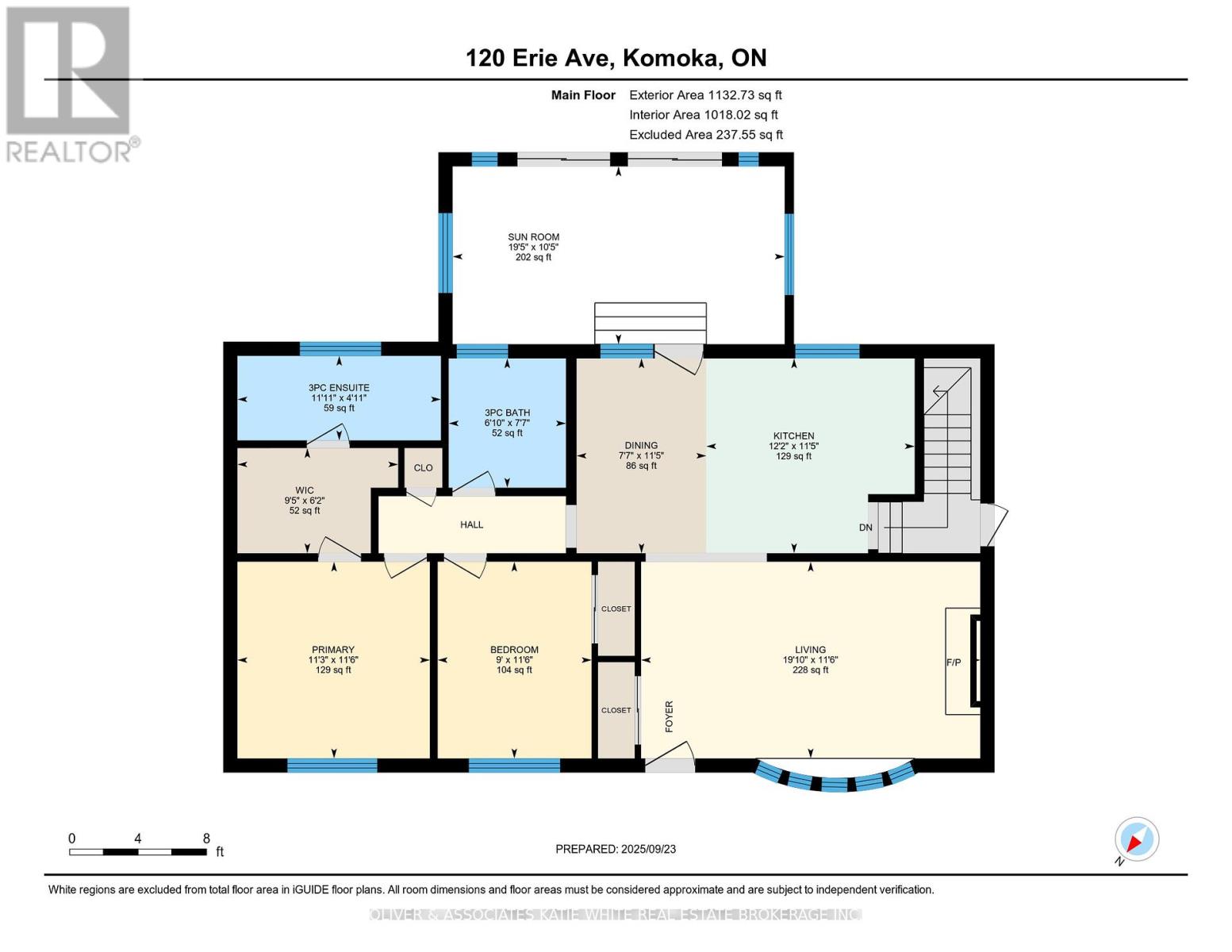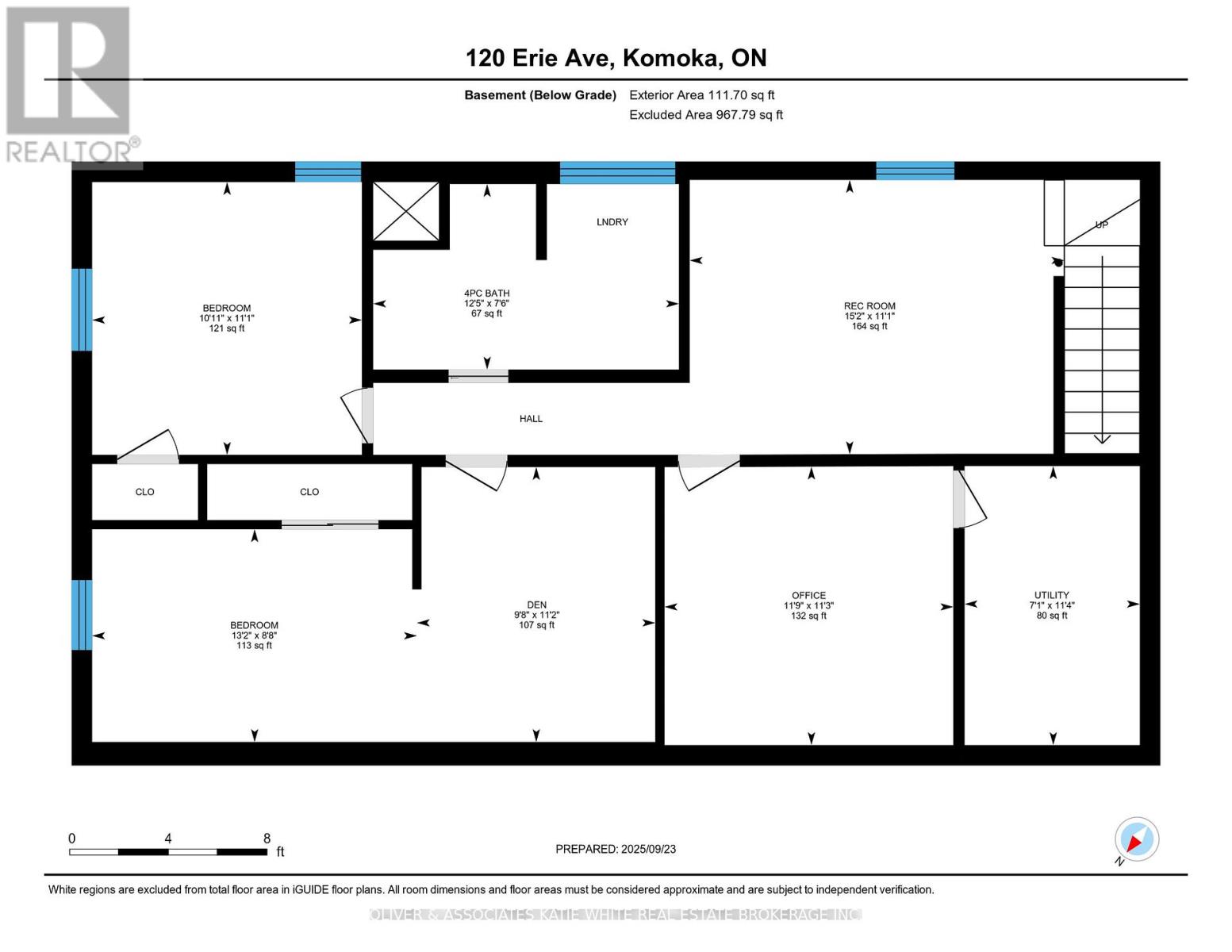120 Erie Avenue Middlesex Centre (Komoka), Ontario N0L 1R0
$699,900
Lovely one-floor living in the heart of Komoka. Just a short drive from London, this ranch-style home sits on a mature half-acre lot and offers more space than meets the eye. With 4 bedrooms, 3 full bathrooms, and an attached, inside entry garage, its ideal for families or those seeking convenient main-floor living. Step inside to a bright and welcoming living room with fireplace feature. The spacious kitchen and dining area flow to a 3-season sunroom that is perfect for enjoying a morning coffee or an evening relaxation. The oversized primary bedroom features a walk-in closet and a private 3-piece ensuite. Main floor also offers a 2nd bedroom and a spa-like full bathroom. The finished lower level offers even more living space with modern flooring and pot lighting, and includes a rec room, separate den/office, two bedrooms, and a 4-piece bathroom. Out back, a private and peaceful yard awaits, complete with mature trees, concrete patio and a large storage shed. Looking for more garage space? The foundation is already poured for a future addition. This property blends comfort, space, and opportunity, all in a sought-after Komoka neighbourhood. (id:41954)
Open House
This property has open houses!
5:00 pm
Ends at:7:00 pm
Property Details
| MLS® Number | X12421672 |
| Property Type | Single Family |
| Community Name | Komoka |
| Amenities Near By | Park |
| Community Features | Community Centre |
| Features | Sump Pump |
| Parking Space Total | 5 |
| Structure | Patio(s), Shed |
Building
| Bathroom Total | 3 |
| Bedrooms Above Ground | 2 |
| Bedrooms Below Ground | 2 |
| Bedrooms Total | 4 |
| Age | 31 To 50 Years |
| Amenities | Fireplace(s) |
| Appliances | Water Heater, Dishwasher, Dryer, Stove, Washer, Refrigerator |
| Architectural Style | Bungalow |
| Basement Development | Finished |
| Basement Type | Full (finished) |
| Construction Style Attachment | Detached |
| Cooling Type | Central Air Conditioning |
| Exterior Finish | Brick |
| Fireplace Present | Yes |
| Fireplace Total | 1 |
| Foundation Type | Concrete |
| Heating Fuel | Natural Gas |
| Heating Type | Forced Air |
| Stories Total | 1 |
| Size Interior | 1100 - 1500 Sqft |
| Type | House |
| Utility Water | Municipal Water |
Parking
| Attached Garage | |
| Garage |
Land
| Acreage | No |
| Fence Type | Fenced Yard |
| Land Amenities | Park |
| Landscape Features | Landscaped |
| Sewer | Sanitary Sewer |
| Size Depth | 180 Ft |
| Size Frontage | 120 Ft |
| Size Irregular | 120 X 180 Ft |
| Size Total Text | 120 X 180 Ft|1/2 - 1.99 Acres |
| Zoning Description | R1-7 |
Rooms
| Level | Type | Length | Width | Dimensions |
|---|---|---|---|---|
| Basement | Recreational, Games Room | 4.63 m | 3.39 m | 4.63 m x 3.39 m |
| Basement | Den | 3.57 m | 3.44 m | 3.57 m x 3.44 m |
| Basement | Bedroom 3 | 6.96 m | 3.4 m | 6.96 m x 3.4 m |
| Basement | Bedroom 4 | 3.37 m | 3.33 m | 3.37 m x 3.33 m |
| Main Level | Living Room | 6.05 m | 3.51 m | 6.05 m x 3.51 m |
| Main Level | Kitchen | 3.72 m | 3.47 m | 3.72 m x 3.47 m |
| Main Level | Dining Room | 3.47 m | 2.31 m | 3.47 m x 2.31 m |
| Main Level | Sunroom | 5.92 m | 3.17 m | 5.92 m x 3.17 m |
| Main Level | Primary Bedroom | 3.51 m | 3.43 m | 3.51 m x 3.43 m |
| Main Level | Bedroom 2 | 3.51 m | 2.74 m | 3.51 m x 2.74 m |
https://www.realtor.ca/real-estate/28901684/120-erie-avenue-middlesex-centre-komoka-komoka
Interested?
Contact us for more information
