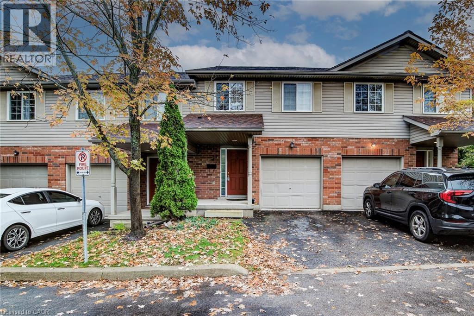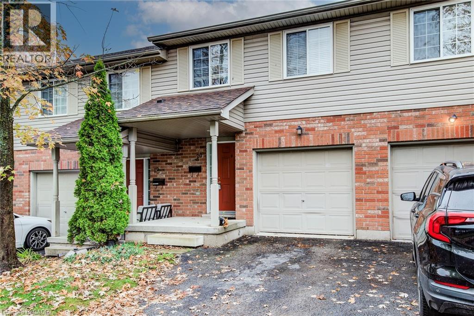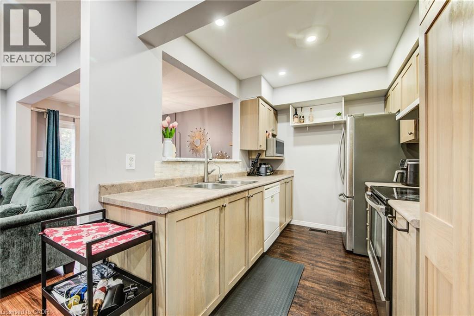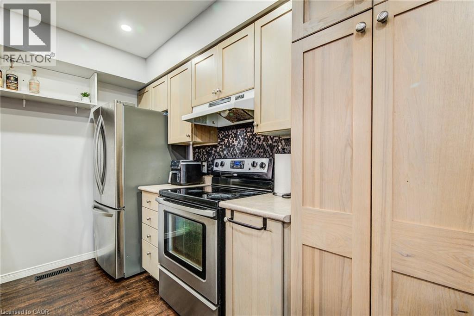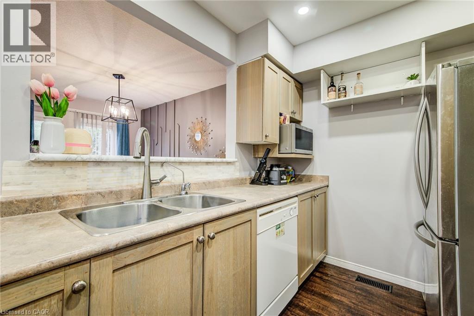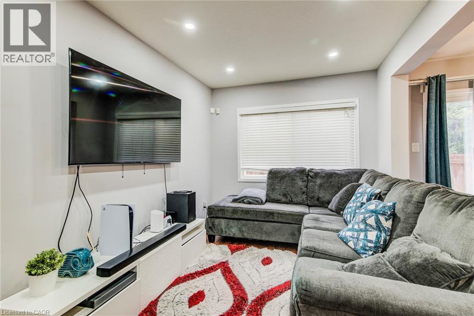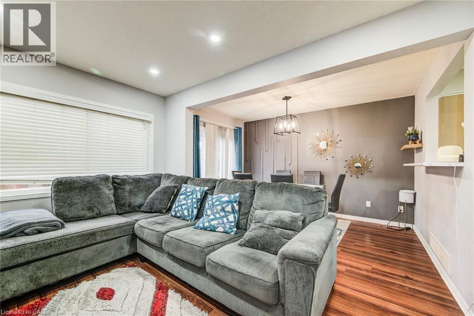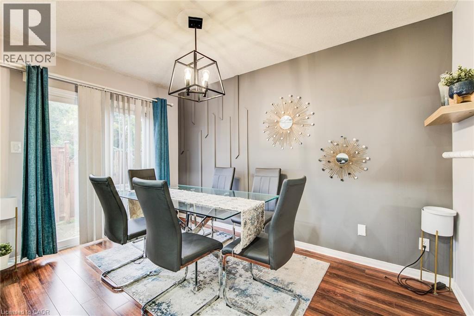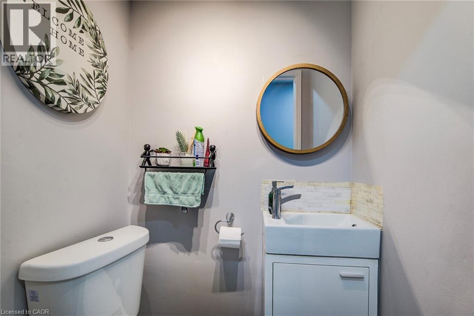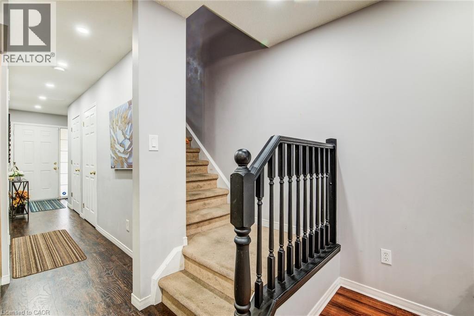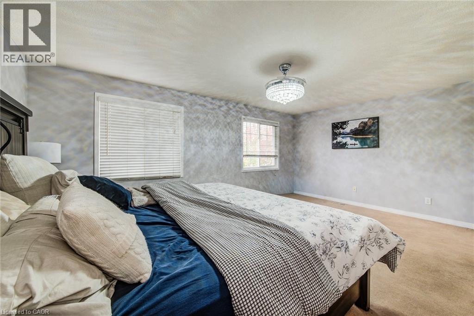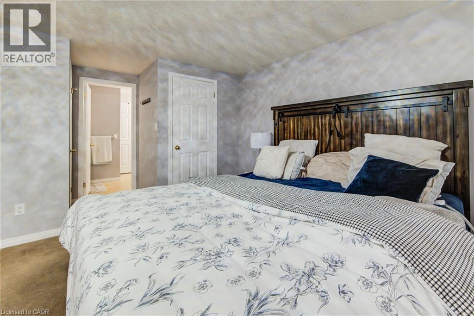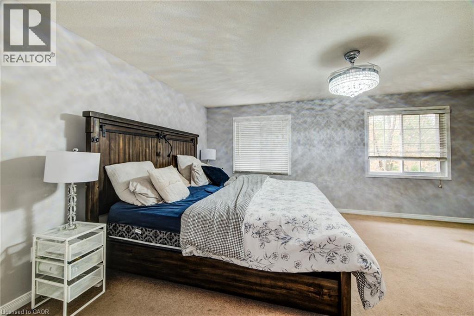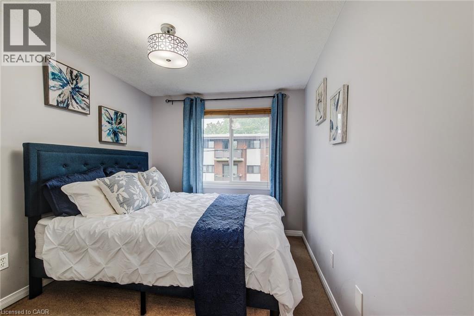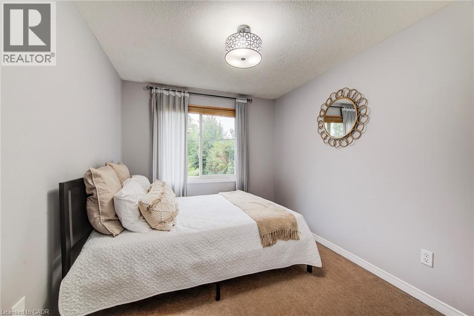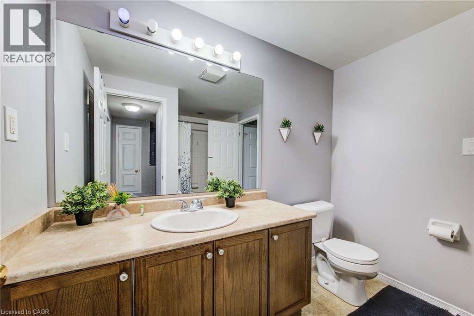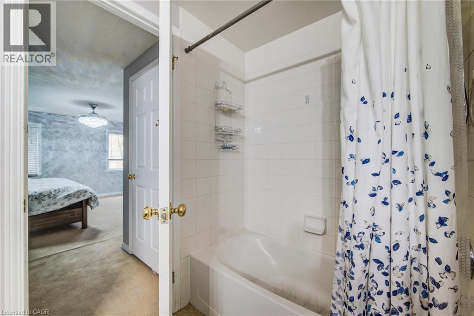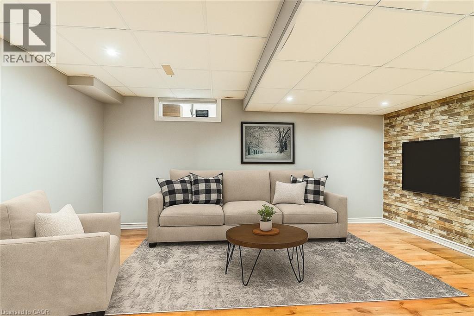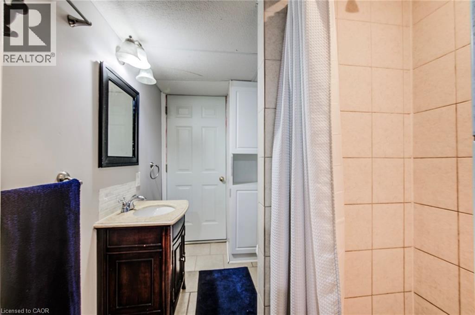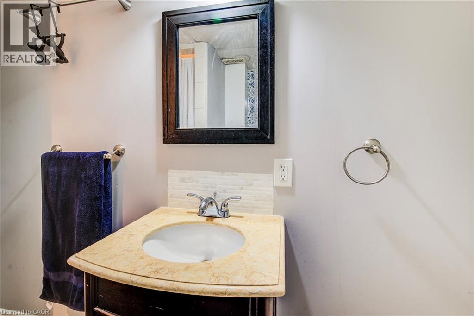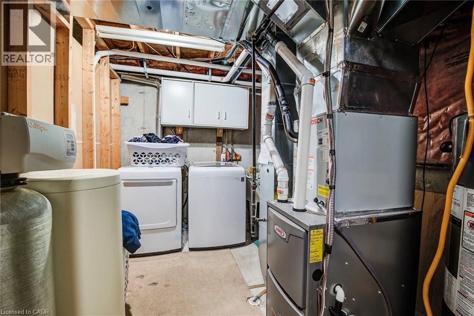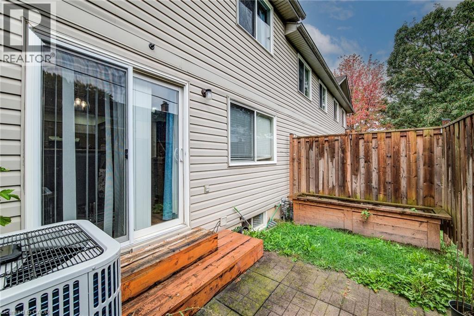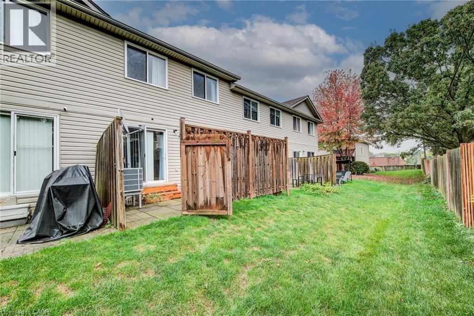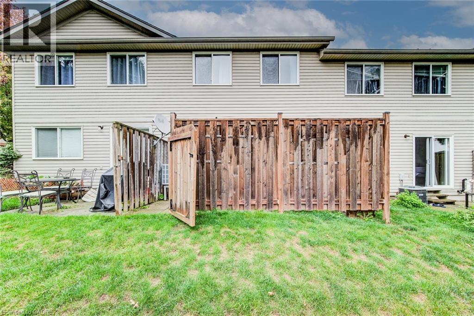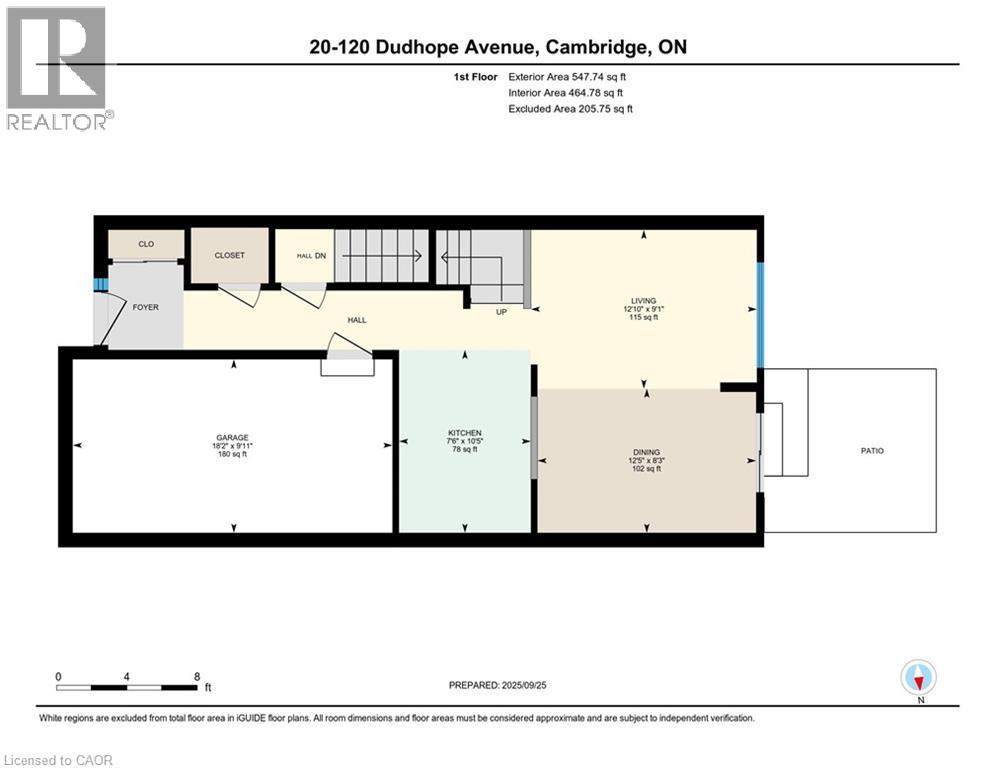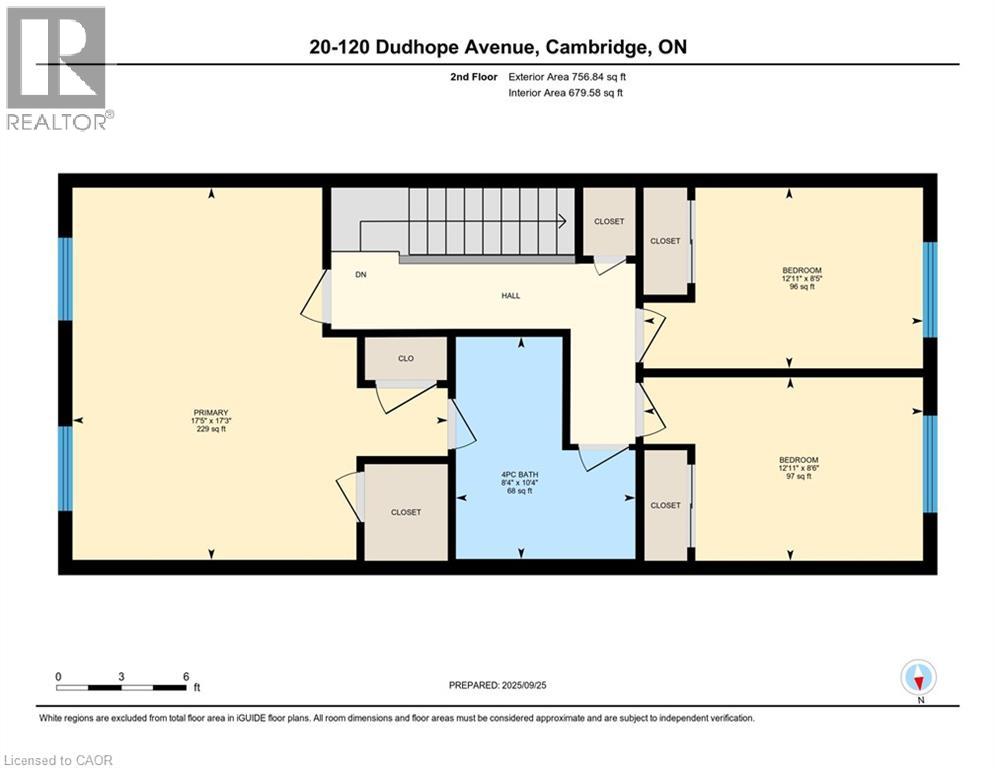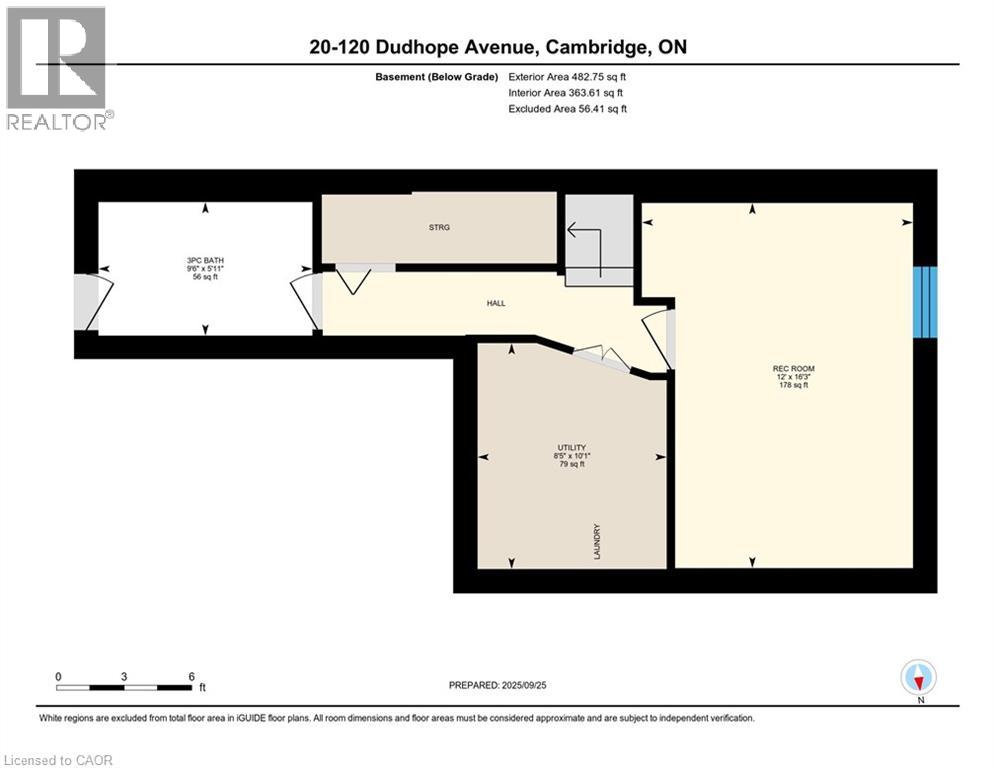120 Dudhope Avenue Unit# 20 Cambridge, Ontario N1R 4T7
$599,900Maintenance, Insurance, Common Area Maintenance, Property Management, Parking
$267 Monthly
Maintenance, Insurance, Common Area Maintenance, Property Management, Parking
$267 MonthlyWELL-KEPT 3 BED, 3 BATH TOWNHOME WITH LOW CONDO FEES IN A FAMILY-FRIENDLY CAMBRIDGE NEIGHBOURHOOD! This home features an attached 1-car garage plus a private driveway. The main floor offers a welcoming layout with a bright kitchen boasting ample cabinetry and stainless steel appliances, open to the connected dining and living area. Walkout from the dining space leads directly to the backyard. Upstairs, you’ll find 3 spacious bedrooms, including a primary suite with dual closets and direct access to a 4-piece bathroom. The fully finished basement adds a cozy rec room and additional storage. Conveniently located near Churchill Park, Monsignor Doyle Catholic Secondary School, public transit, and more! (id:41954)
Property Details
| MLS® Number | 40774366 |
| Property Type | Single Family |
| Amenities Near By | Park, Place Of Worship, Playground, Public Transit, Schools, Shopping |
| Community Features | School Bus |
| Equipment Type | Water Heater |
| Features | Automatic Garage Door Opener |
| Parking Space Total | 2 |
| Rental Equipment Type | Water Heater |
Building
| Bathroom Total | 2 |
| Bedrooms Above Ground | 3 |
| Bedrooms Total | 3 |
| Appliances | Dishwasher, Dryer, Refrigerator, Stove, Washer |
| Architectural Style | 2 Level |
| Basement Development | Finished |
| Basement Type | Full (finished) |
| Constructed Date | 2006 |
| Construction Style Attachment | Attached |
| Cooling Type | Central Air Conditioning |
| Exterior Finish | Brick, Vinyl Siding |
| Heating Fuel | Natural Gas |
| Heating Type | Forced Air |
| Stories Total | 2 |
| Size Interior | 1787 Sqft |
| Type | Row / Townhouse |
| Utility Water | Municipal Water |
Parking
| Attached Garage |
Land
| Acreage | No |
| Land Amenities | Park, Place Of Worship, Playground, Public Transit, Schools, Shopping |
| Sewer | Municipal Sewage System |
| Size Total Text | Unknown |
| Zoning Description | Rm3 |
Rooms
| Level | Type | Length | Width | Dimensions |
|---|---|---|---|---|
| Second Level | Primary Bedroom | 17'3'' x 17'5'' | ||
| Second Level | Bedroom | 8'5'' x 12'11'' | ||
| Second Level | Bedroom | 8'6'' x 12'11'' | ||
| Second Level | 4pc Bathroom | Measurements not available | ||
| Basement | Utility Room | 10'1'' x 8'5'' | ||
| Basement | Recreation Room | 16'3'' x 12'0'' | ||
| Basement | 3pc Bathroom | Measurements not available | ||
| Main Level | Other | 9'11'' x 18'2'' | ||
| Main Level | Living Room | 9'1'' x 12'10'' | ||
| Main Level | Kitchen | 10'5'' x 7'6'' | ||
| Main Level | Dining Room | 8'3'' x 12'5'' |
https://www.realtor.ca/real-estate/28929322/120-dudhope-avenue-unit-20-cambridge
Interested?
Contact us for more information
