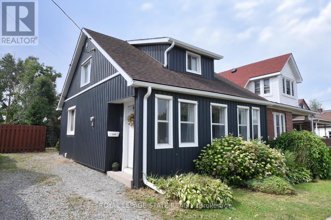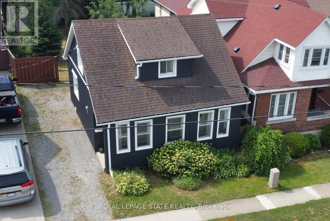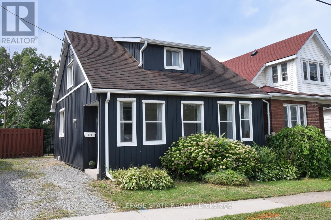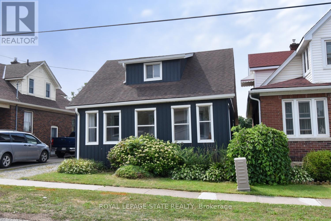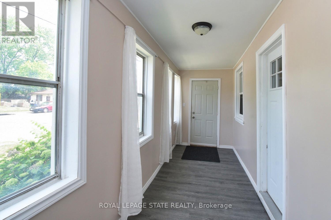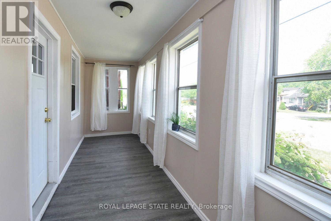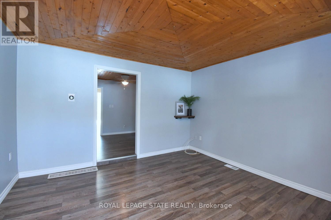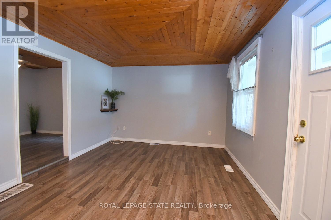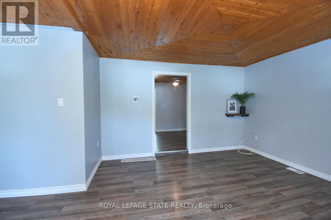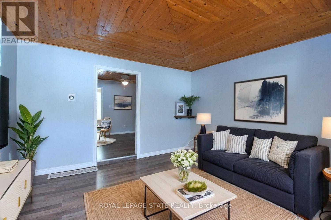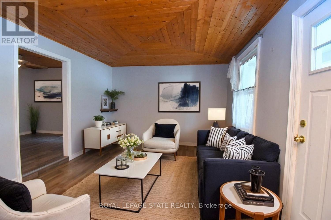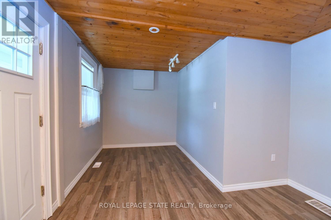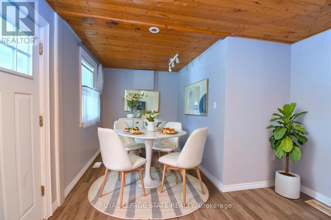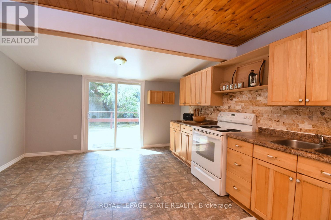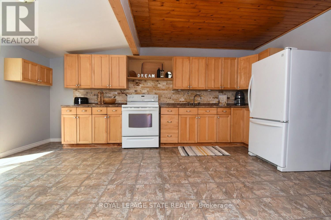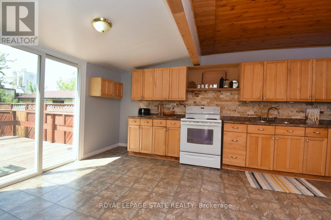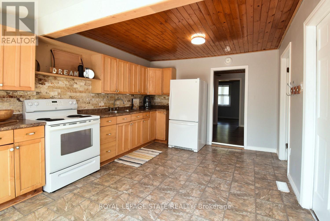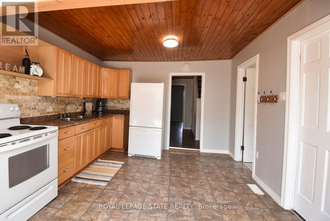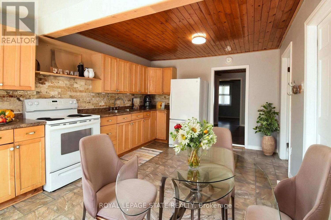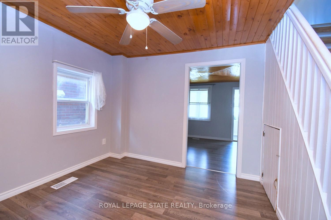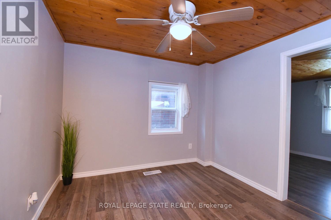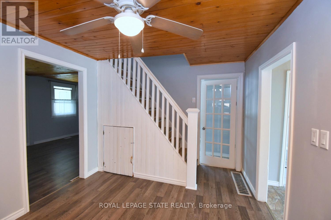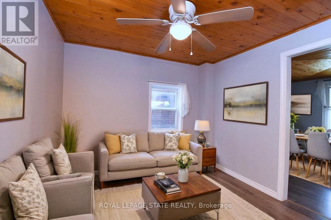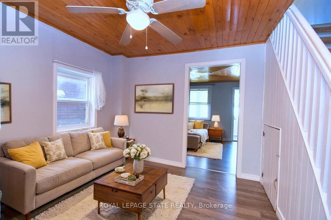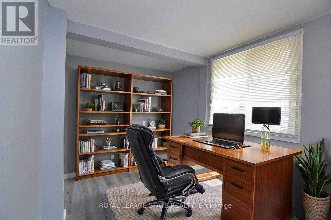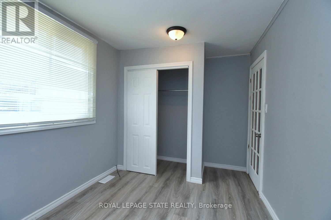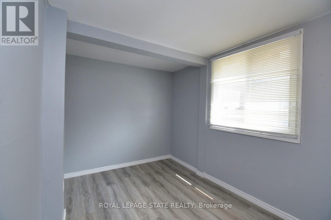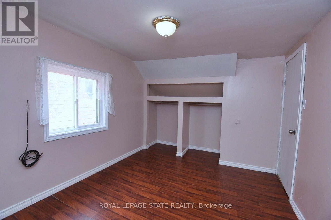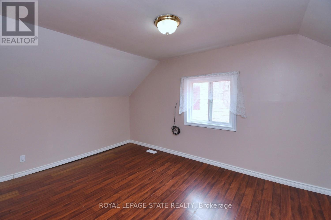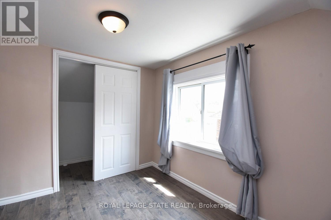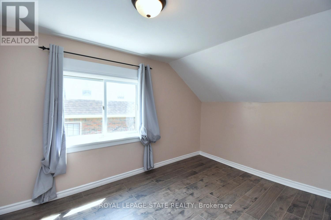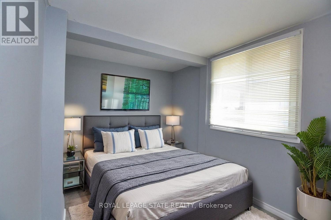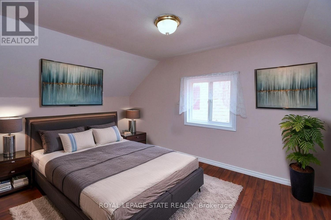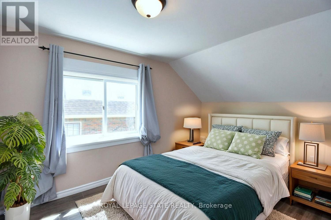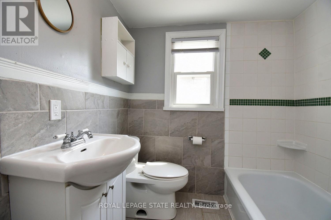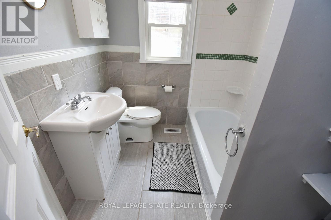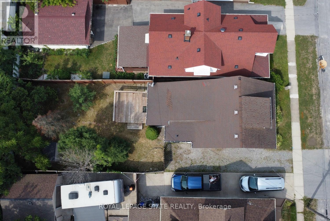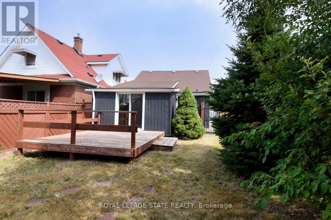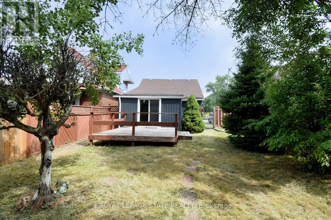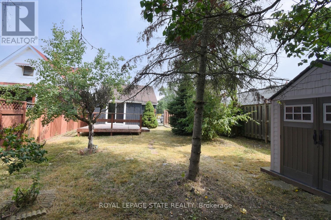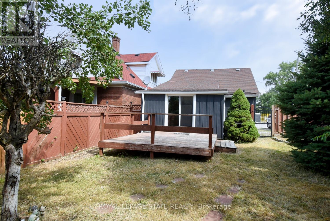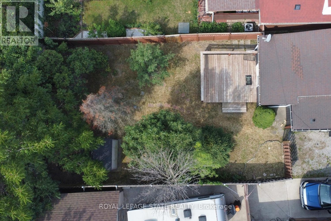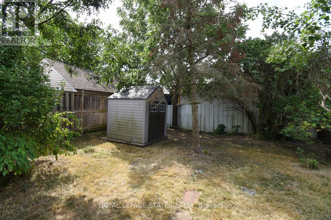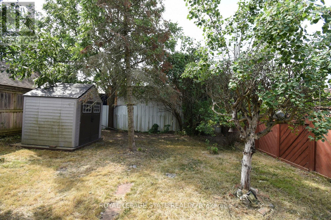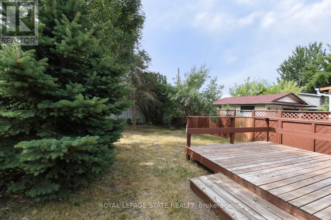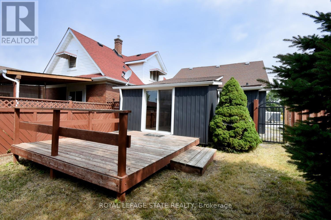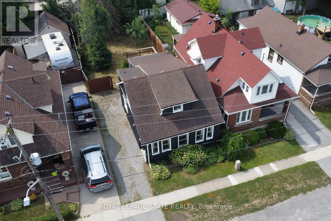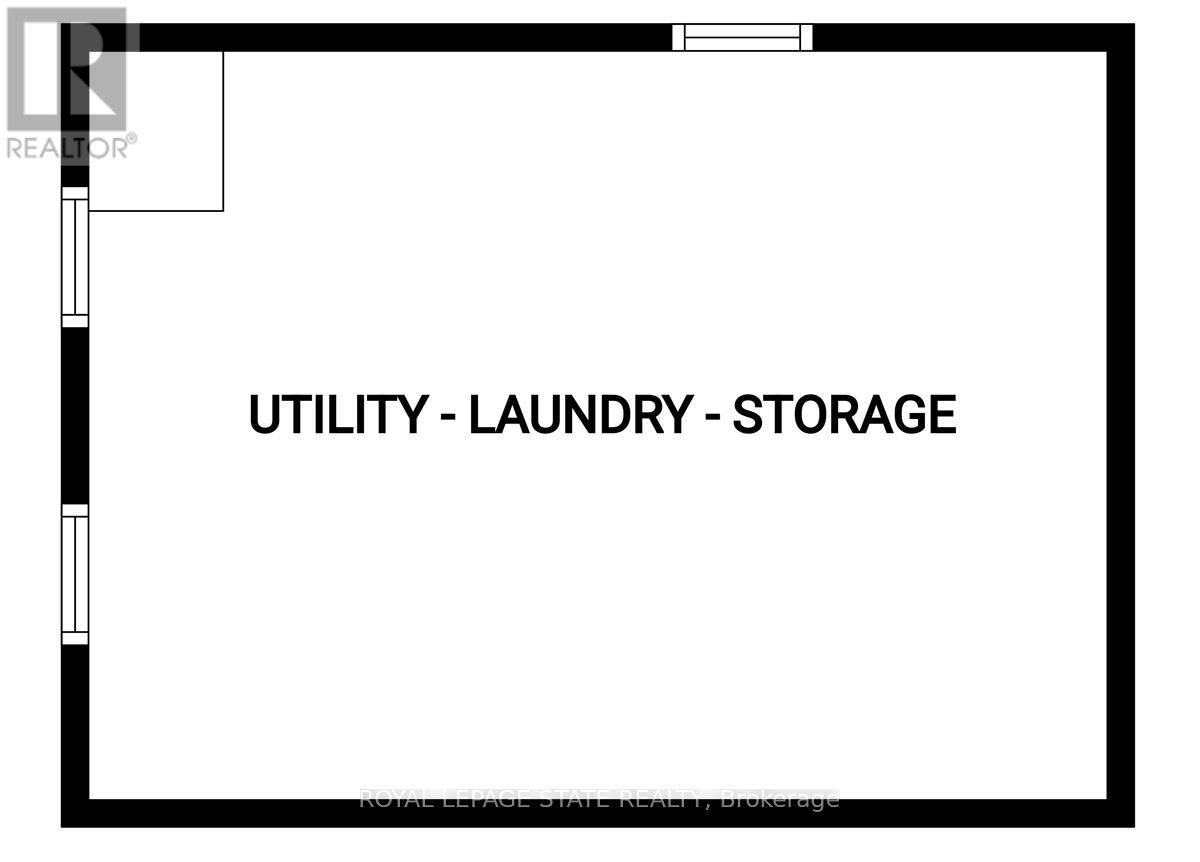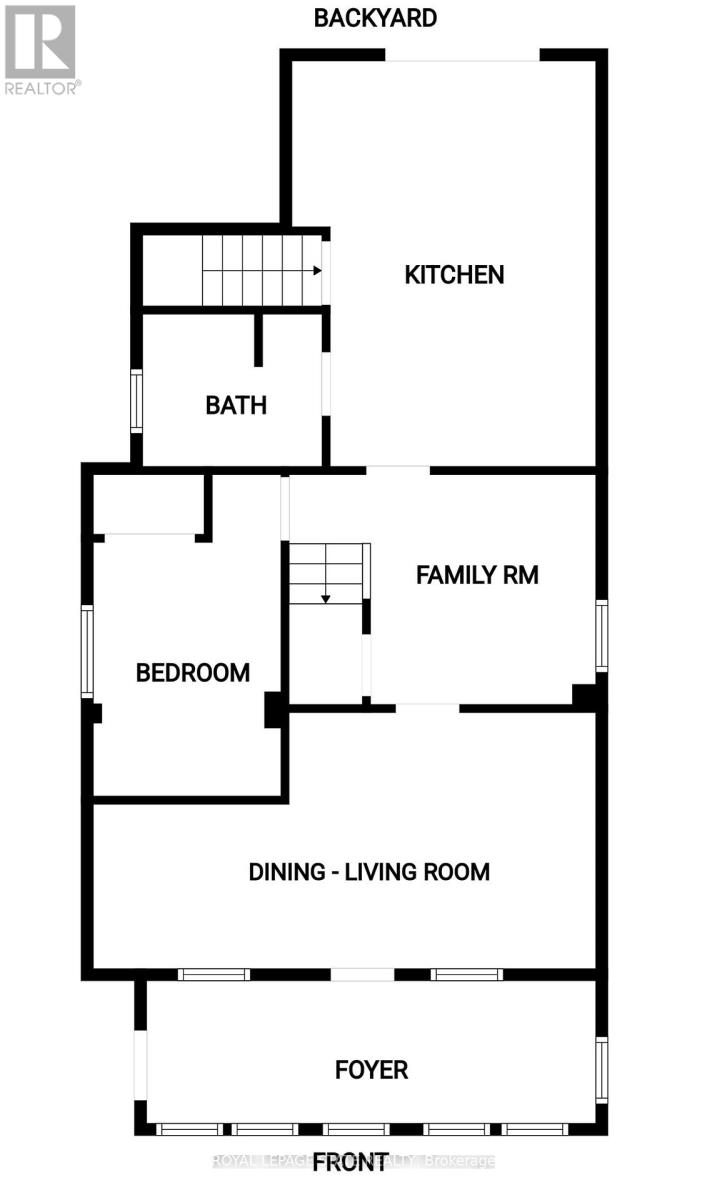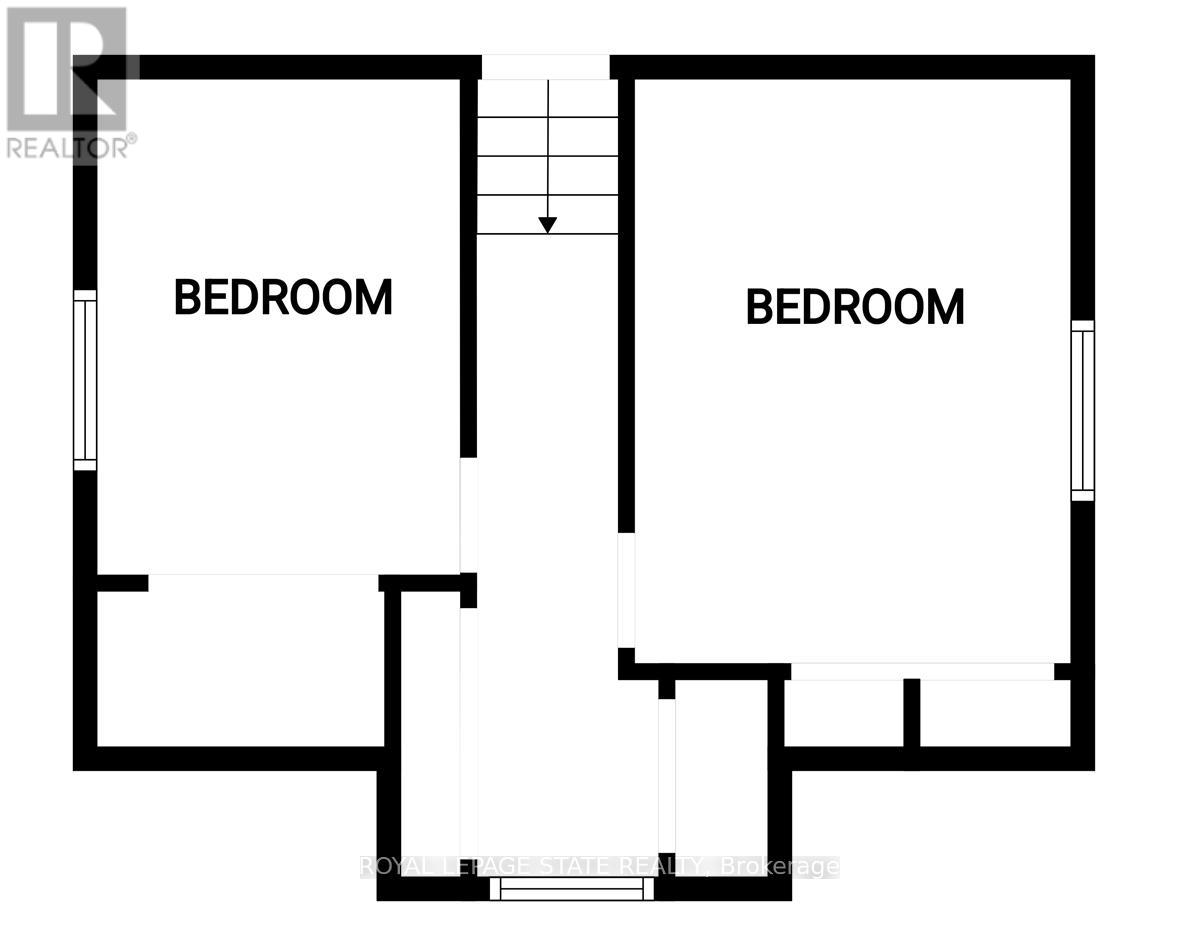3 Bedroom
1 Bathroom
1100 - 1500 sqft
Forced Air
$429,900
Step into a rare opportunity to own one of the most inviting and impeccably maintained homes on the market today. This beautiful 1.5-storey, 3-bedroom, 1-bathroom home is perfectly positioned just minutes from the QEW, Highway 406, major shopping destinations, public transit, and the iconic Niagara Falls. Location, lifestyle, and legacy converge here. From the moment you enter, youre greeted by sun-drenched interiors and a seamless blend of classic character. The main level offers an airy, open-concept layout anchored by a tastefully appointed kitchen ready to inspire your inner chef. Each room is a testament to comfort and functionality, designed to enhance daily living and effortless entertaining. Step outside to discover a fully fenced backyard oasis, complete with a private deck your perfect escape for morning coffee, evening barbecues, or weekend gatherings with loved ones. This move-in-ready gem is ideal for families, first-time buyers, downsizers, or investors seeking a property that truly stands apart. Dont miss your chance to own a piece of Niagaras finest where style, substance, and location meet in perfect harmony. Welcome home. (id:41954)
Property Details
|
MLS® Number
|
X12340392 |
|
Property Type
|
Single Family |
|
Community Name
|
556 - Allanburg/Thorold South |
|
Amenities Near By
|
Park, Public Transit, Schools |
|
Equipment Type
|
Water Heater - Gas, Water Heater |
|
Features
|
Irregular Lot Size, Level |
|
Parking Space Total
|
3 |
|
Rental Equipment Type
|
Water Heater - Gas, Water Heater |
|
Structure
|
Shed |
Building
|
Bathroom Total
|
1 |
|
Bedrooms Above Ground
|
3 |
|
Bedrooms Total
|
3 |
|
Age
|
100+ Years |
|
Appliances
|
Water Meter, Dryer, Stove, Washer, Refrigerator |
|
Basement Development
|
Unfinished |
|
Basement Type
|
Full (unfinished) |
|
Construction Style Attachment
|
Detached |
|
Exterior Finish
|
Vinyl Siding |
|
Foundation Type
|
Block |
|
Heating Fuel
|
Natural Gas |
|
Heating Type
|
Forced Air |
|
Stories Total
|
2 |
|
Size Interior
|
1100 - 1500 Sqft |
|
Type
|
House |
|
Utility Water
|
Municipal Water |
Parking
Land
|
Acreage
|
No |
|
Fence Type
|
Fully Fenced, Fenced Yard |
|
Land Amenities
|
Park, Public Transit, Schools |
|
Sewer
|
Sanitary Sewer |
|
Size Depth
|
106 Ft |
|
Size Frontage
|
35 Ft |
|
Size Irregular
|
35 X 106 Ft |
|
Size Total Text
|
35 X 106 Ft|under 1/2 Acre |
|
Zoning Description
|
Nc |
Rooms
| Level |
Type |
Length |
Width |
Dimensions |
|
Second Level |
Bedroom |
4.67 m |
2.82 m |
4.67 m x 2.82 m |
|
Second Level |
Bedroom |
4.67 m |
2.49 m |
4.67 m x 2.49 m |
|
Lower Level |
Utility Room |
5.56 m |
4.65 m |
5.56 m x 4.65 m |
|
Main Level |
Living Room |
3.76 m |
3.4 m |
3.76 m x 3.4 m |
|
Main Level |
Dining Room |
2.9 m |
2.18 m |
2.9 m x 2.18 m |
|
Main Level |
Family Room |
3.89 m |
2.87 m |
3.89 m x 2.87 m |
|
Main Level |
Kitchen |
5.23 m |
3.66 m |
5.23 m x 3.66 m |
|
Main Level |
Foyer |
6.05 m |
1.6 m |
6.05 m x 1.6 m |
|
Main Level |
Bedroom |
3.96 m |
2.39 m |
3.96 m x 2.39 m |
|
Main Level |
Bathroom |
2.06 m |
1.88 m |
2.06 m x 1.88 m |
Utilities
|
Cable
|
Installed |
|
Electricity
|
Installed |
|
Sewer
|
Installed |
https://www.realtor.ca/real-estate/28724202/120-clara-street-thorold-allanburgthorold-south-556-allanburgthorold-south
