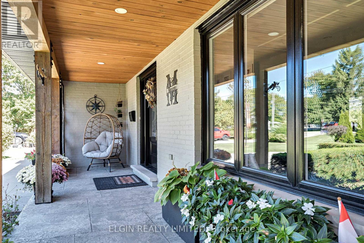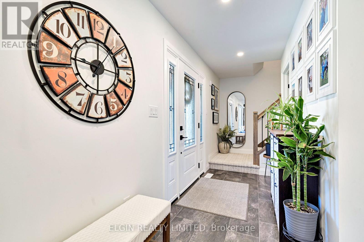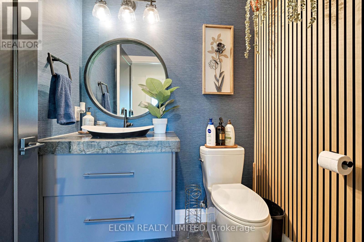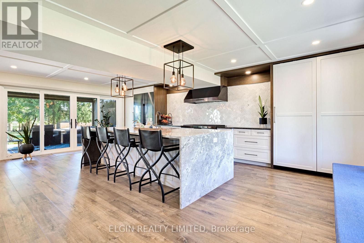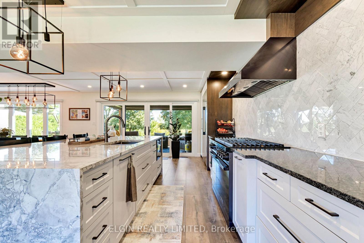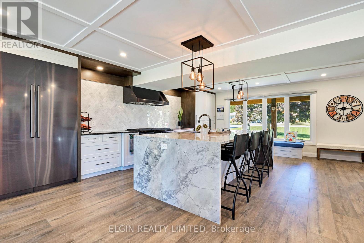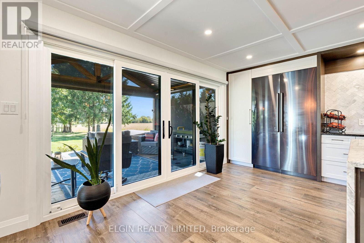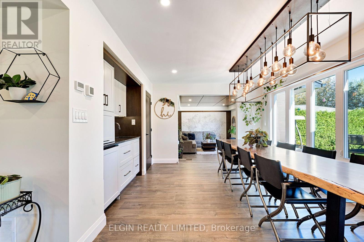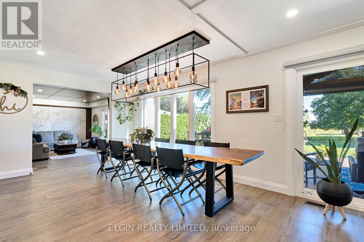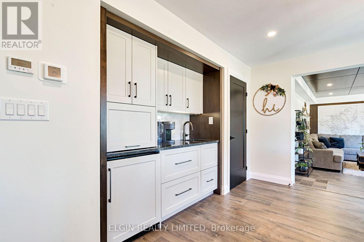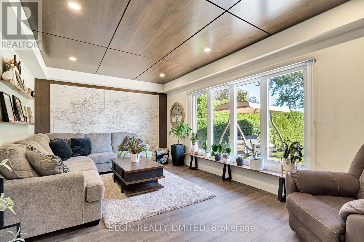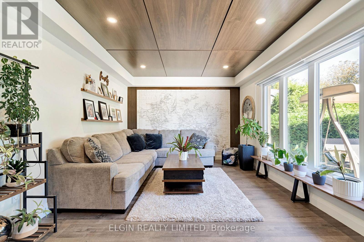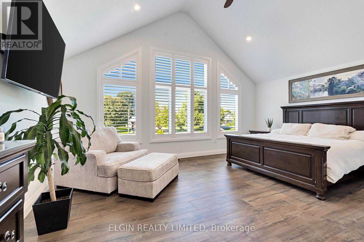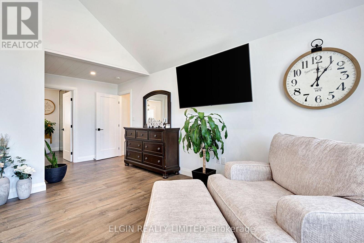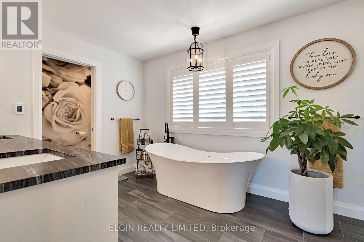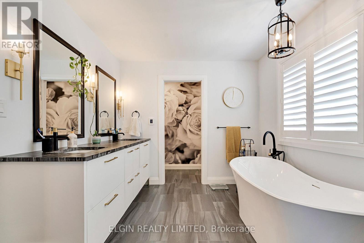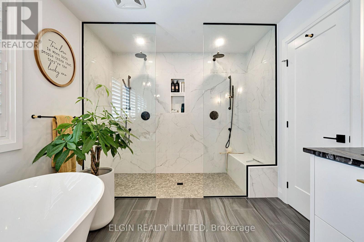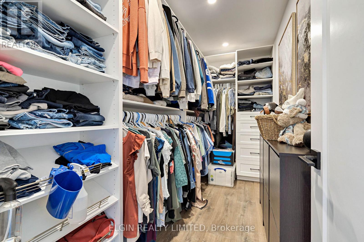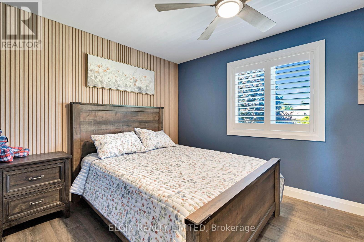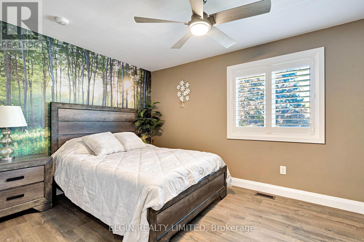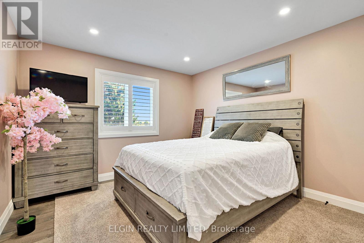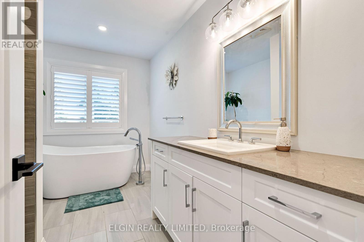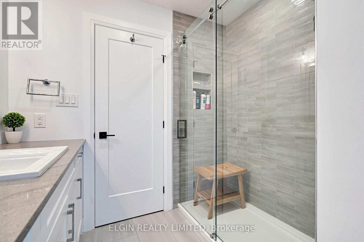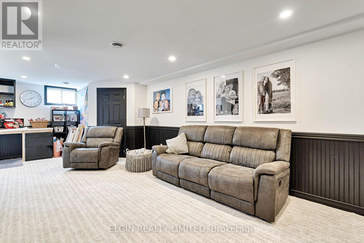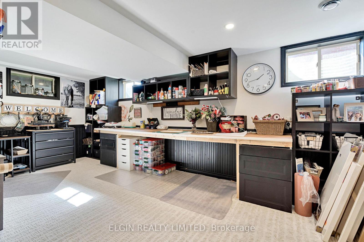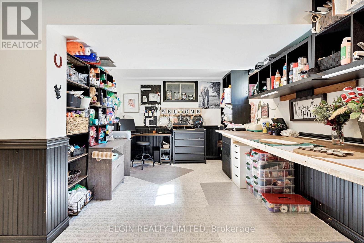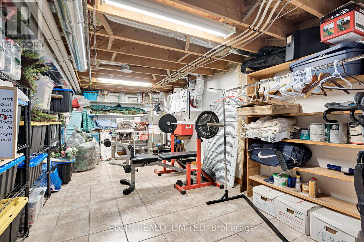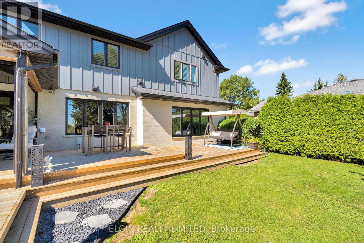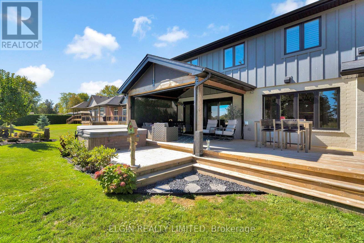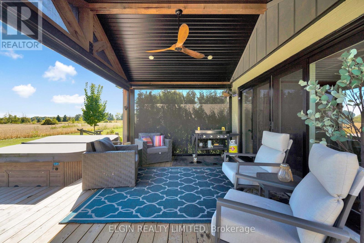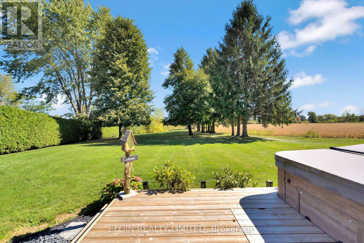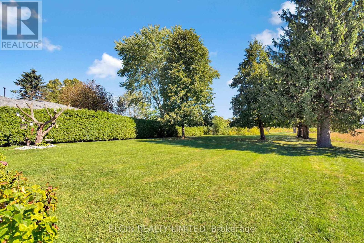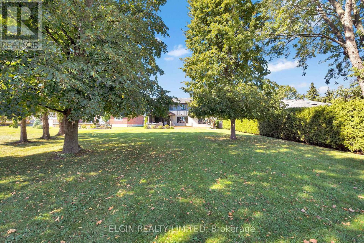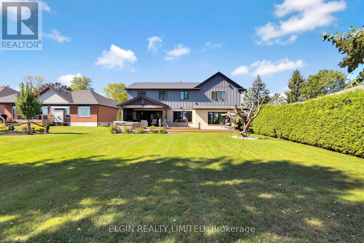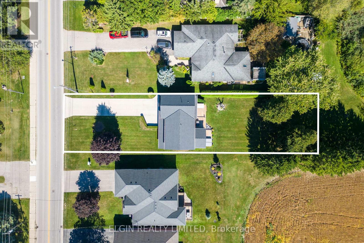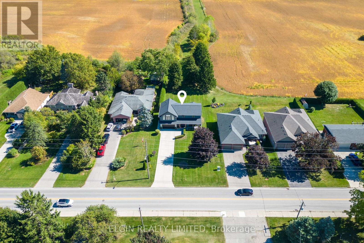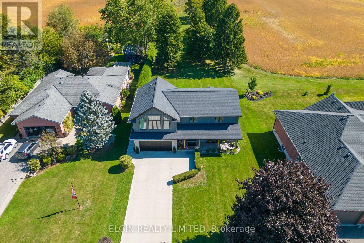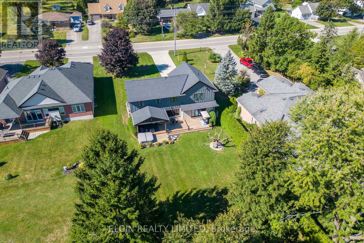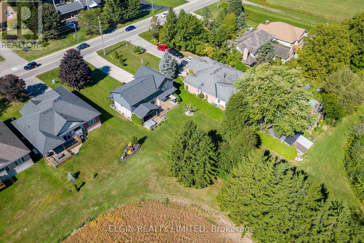120 Centennial Avenue Central Elgin, Ontario N5R 5B2
$1,150,000
Welcome to 120 Centennial Ave - a newly renovated 2,500 sq. ft. home situated on a large lot in the desirable east end of St. Thomas. Step into the inviting front foyer, past a stylish 2-piece bathroom, and into a dream kitchen designed for both cooking and entertaining. At its center is a stunning granite waterfall island that invites conversation and connection. You'll also find a 48-inch, 6-burner gas stove, 48-inch Décor fridge, built-in microwave, panel-ready dishwasher, and ample custom cabinetry. The coffered ceiling, integrated pot lights, and automatic blinds add both style and smart convenience.The open-concept dining area easily accommodates a 12-foot table and features a custom light fixture and wet bar area with a built-in bar fridge perfect for hosting. The adjoining sunken living room is warm and inviting, with a cozy wood-paneled ceiling, wall feature, and views of the stunning backyard. Upstairs, retreat to the luxurious primary suite, featuring 14-foot cathedral ceilings, a walk-in closet, and a spa-like ensuite with heated floors, a double vanity, double shower, and private toilet. Down the hall are three additional bedrooms, a 4-piece bathroom, and a second-floor laundry room for everyday convenience.The finished basement offers new carpeting and is the perfect space for a home gym, or playroom. Step outside into your private backyard oasis, complete with a partially covered deck, retractable sunshade, hot tub, and beautiful landscaping- perfect for relaxing or entertaining guests. Additional highlights include: A large covered front porch, double concrete driveway, new windows throughout, durable laminate flooring, and central vac. Located only minutes away from the new battery plant and offering convenient access to Highway 401 and London, this property perfectly combines serene living with contemporary convenience. It's a must see! (id:41954)
Open House
This property has open houses!
1:00 pm
Ends at:3:00 pm
Property Details
| MLS® Number | X12439171 |
| Property Type | Single Family |
| Community Name | Rural Central Elgin |
| Equipment Type | Water Heater |
| Parking Space Total | 8 |
| Rental Equipment Type | Water Heater |
| Structure | Deck |
Building
| Bathroom Total | 3 |
| Bedrooms Above Ground | 4 |
| Bedrooms Total | 4 |
| Appliances | Hot Tub, Garage Door Opener Remote(s), Central Vacuum, Garburator, Water Meter, Blinds, Dishwasher, Dryer, Microwave, Stove, Washer, Refrigerator |
| Basement Development | Finished |
| Basement Type | N/a (finished) |
| Construction Style Attachment | Detached |
| Cooling Type | Central Air Conditioning, Air Exchanger |
| Exterior Finish | Brick, Hardboard |
| Foundation Type | Concrete |
| Half Bath Total | 1 |
| Heating Fuel | Natural Gas |
| Heating Type | Forced Air |
| Stories Total | 2 |
| Size Interior | 2500 - 3000 Sqft |
| Type | House |
| Utility Water | Municipal Water |
Parking
| Attached Garage | |
| Garage |
Land
| Acreage | No |
| Landscape Features | Landscaped |
| Sewer | Sanitary Sewer |
| Size Depth | 222 Ft ,8 In |
| Size Frontage | 61 Ft ,9 In |
| Size Irregular | 61.8 X 222.7 Ft |
| Size Total Text | 61.8 X 222.7 Ft |
Rooms
| Level | Type | Length | Width | Dimensions |
|---|---|---|---|---|
| Second Level | Primary Bedroom | 5.86 m | 4.26 m | 5.86 m x 4.26 m |
| Second Level | Bedroom 2 | 3.5 m | 3.43 m | 3.5 m x 3.43 m |
| Second Level | Bedroom 3 | 3.35 m | 2.9 m | 3.35 m x 2.9 m |
| Second Level | Bedroom 4 | 3.8 m | 2.9 m | 3.8 m x 2.9 m |
| Second Level | Laundry Room | 3.2 m | 2.74 m | 3.2 m x 2.74 m |
| Main Level | Living Room | 5.79 m | 3.58 m | 5.79 m x 3.58 m |
| Main Level | Kitchen | 7.92 m | 5.25 m | 7.92 m x 5.25 m |
| Main Level | Dining Room | 3.35 m | 3.35 m | 3.35 m x 3.35 m |
https://www.realtor.ca/real-estate/28939546/120-centennial-avenue-central-elgin-rural-central-elgin
Interested?
Contact us for more information

