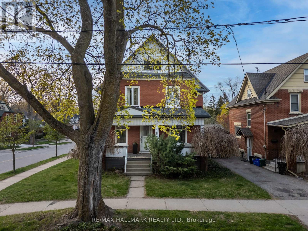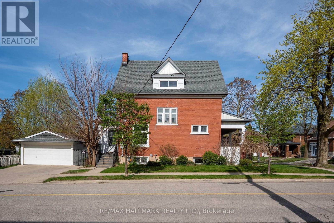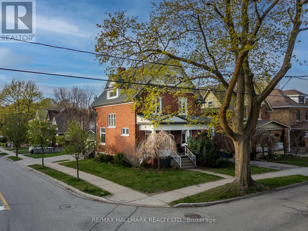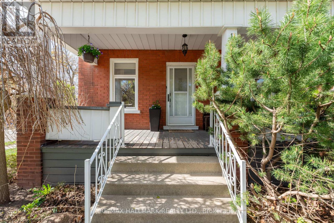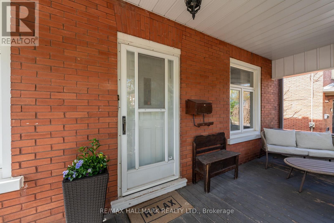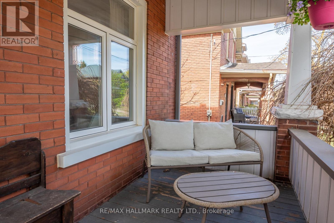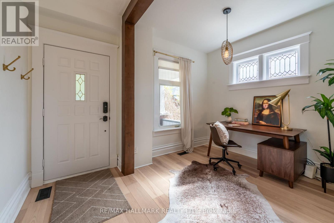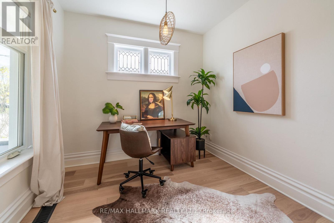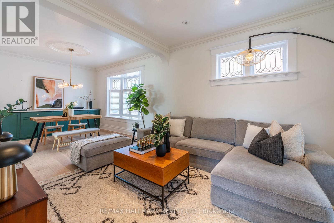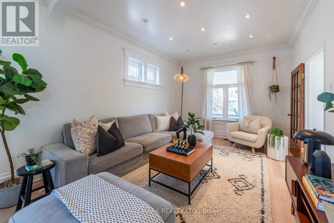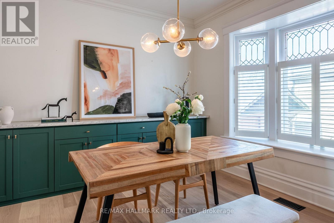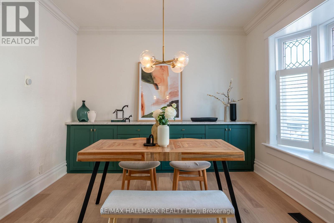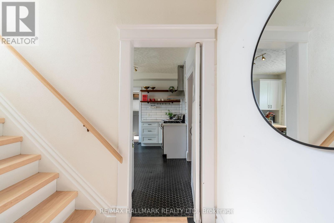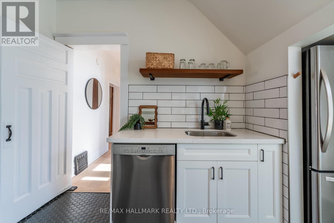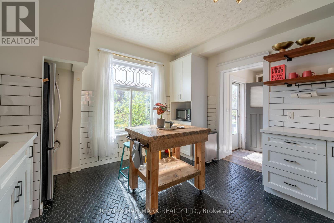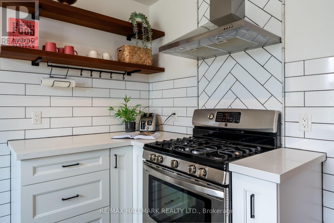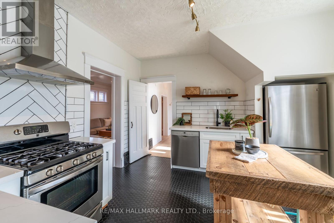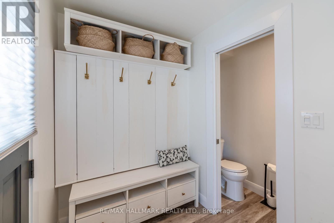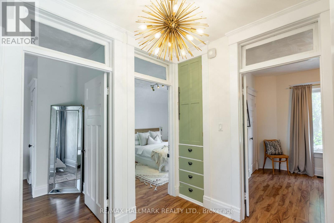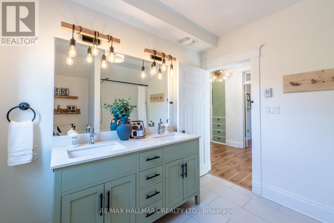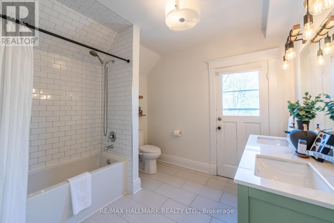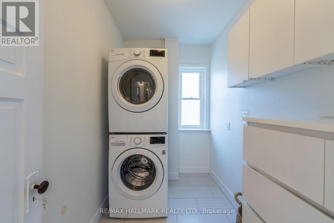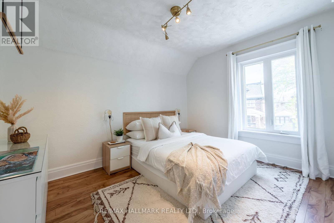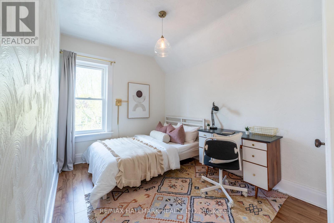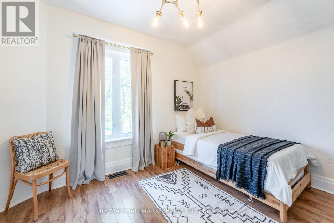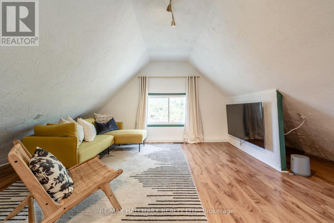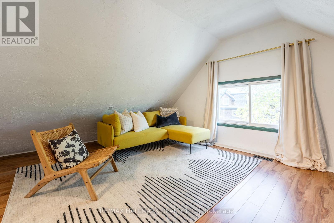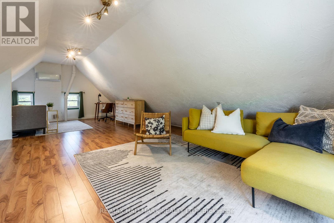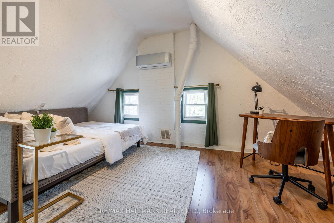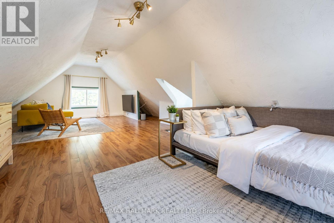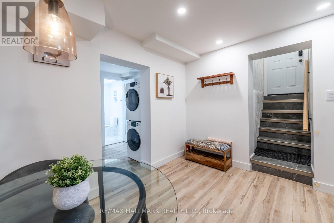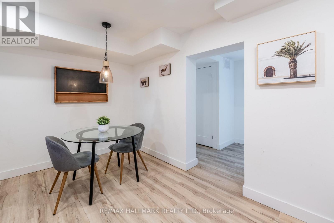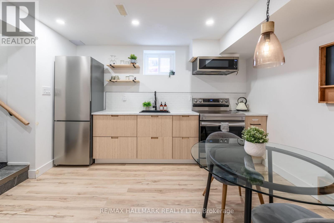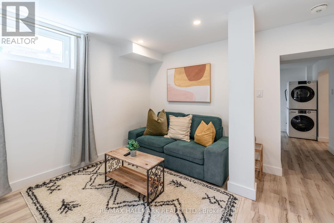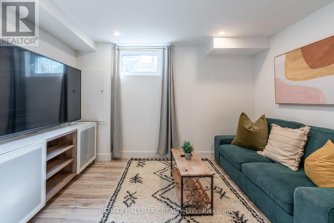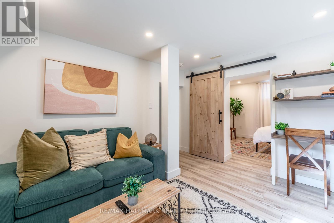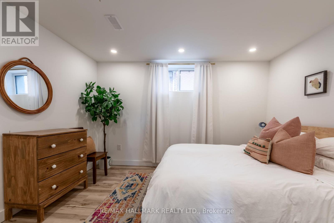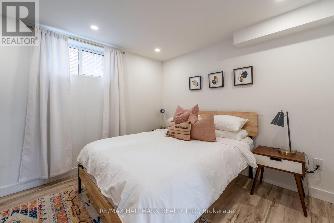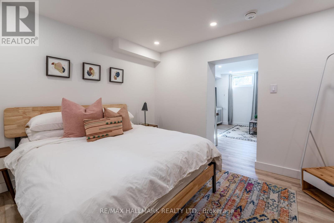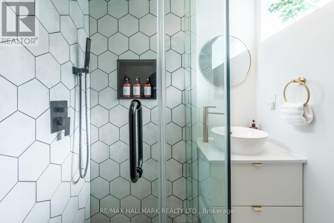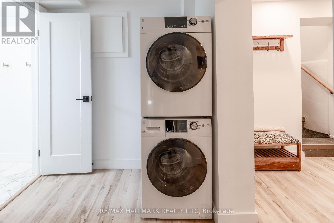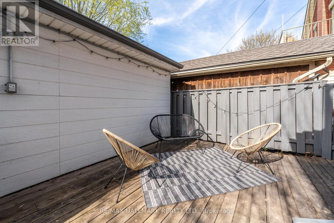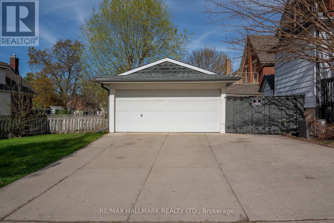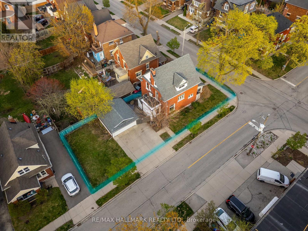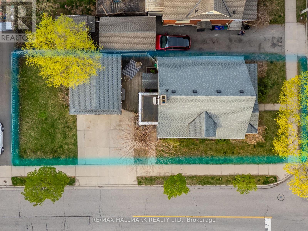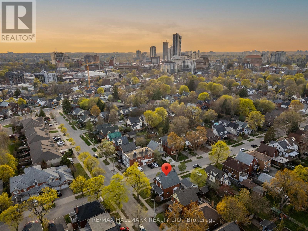5 Bedroom
3 Bathroom
1500 - 2000 sqft
Central Air Conditioning
Forced Air
$799,000
TURNKEY LEGAL DUPLEX IN THE HEART OF KITCHENERS EAST WARD! Whether you're seeking a family home, a mortgage helper, an in-law suite, or a turnkey rental, the flexibility here is exceptional. This stunning century-style home blends timeless elegance with modern luxury and offers a thoughtful layout. Currently operating as a successful Airbnb, this property also has the potential to be two fully independent rental units. Sitting on a desirable corner lot in a vibrant, family-friendly neighbourhood, the home feels warm and welcoming the moment you arrive. A charming front porch sets the tone, while inside you'll find soaring ceilings, abundant natural light, and thoughtful renovations that respect the homes character while delivering modern comfort. The main floor features a home office, a spacious living room that flows into a dedicated dining area with built-in cabinetry, and a stylish powder room. The chefs kitchen is a true showstopper, with quartz countertops, sleek cabinetry, subway tile with dark grout, a gas range, stainless steel appliances, and striking charcoal mosaic floor tiles. Perfect for both everyday living and entertaining. Up the maple hardwood stairs, you'll find three comfortable bedrooms, a spa-like bathroom with heated floors, and laundry room. One level higher, the finished attic offers even more value - perfect as an additional bedroom, creative studio, or cozy retreat. The lower level, with its own private entrance and laundry is fully finished - ideal for extended family, tenants, or continued Airbnb income. Outdoors, enjoy multiple spaces including a fenced patio, side yard, and a two-car detached garage with concrete driveway. Located just minutes to the LRT, Downtown Kitchener, Uptown Waterloo, and quick hwy access, you'll also enjoy nearby parks, top-rated schools, restaurants, coffee shops, shopping, and more. A rare gem that seamlessly combines history, charm, and modern upgrades - this one truly has it all. (id:41954)
Property Details
|
MLS® Number
|
X12384618 |
|
Property Type
|
Single Family |
|
Equipment Type
|
Water Heater |
|
Features
|
In-law Suite |
|
Parking Space Total
|
4 |
|
Rental Equipment Type
|
Water Heater |
Building
|
Bathroom Total
|
3 |
|
Bedrooms Above Ground
|
4 |
|
Bedrooms Below Ground
|
1 |
|
Bedrooms Total
|
5 |
|
Appliances
|
Garage Door Opener Remote(s), Water Heater, Water Softener, Dishwasher, Dryer, Furniture, Microwave, Stove, Washer, Window Coverings, Refrigerator |
|
Basement Development
|
Finished |
|
Basement Features
|
Apartment In Basement |
|
Basement Type
|
N/a (finished) |
|
Construction Style Attachment
|
Detached |
|
Cooling Type
|
Central Air Conditioning |
|
Exterior Finish
|
Brick |
|
Foundation Type
|
Concrete |
|
Half Bath Total
|
1 |
|
Heating Fuel
|
Natural Gas |
|
Heating Type
|
Forced Air |
|
Stories Total
|
3 |
|
Size Interior
|
1500 - 2000 Sqft |
|
Type
|
House |
|
Utility Water
|
Municipal Water |
Parking
Land
|
Acreage
|
No |
|
Sewer
|
Sanitary Sewer |
|
Size Depth
|
106 Ft |
|
Size Frontage
|
41 Ft |
|
Size Irregular
|
41 X 106 Ft |
|
Size Total Text
|
41 X 106 Ft |
Rooms
| Level |
Type |
Length |
Width |
Dimensions |
|
Second Level |
Bathroom |
|
|
Measurements not available |
|
Second Level |
Primary Bedroom |
3.08 m |
3.96 m |
3.08 m x 3.96 m |
|
Second Level |
Bedroom |
3.08 m |
3.98 m |
3.08 m x 3.98 m |
|
Second Level |
Bedroom |
3.54 m |
2.84 m |
3.54 m x 2.84 m |
|
Second Level |
Laundry Room |
1.69 m |
2.82 m |
1.69 m x 2.82 m |
|
Third Level |
Other |
8.27 m |
6.35 m |
8.27 m x 6.35 m |
|
Basement |
Dining Room |
1.57 m |
2.52 m |
1.57 m x 2.52 m |
|
Basement |
Kitchen |
3.69 m |
3.16 m |
3.69 m x 3.16 m |
|
Basement |
Laundry Room |
3.39 m |
1.97 m |
3.39 m x 1.97 m |
|
Basement |
Living Room |
3.71 m |
3.59 m |
3.71 m x 3.59 m |
|
Basement |
Bathroom |
|
|
Measurements not available |
|
Basement |
Bedroom |
3.7 m |
3.1 m |
3.7 m x 3.1 m |
|
Main Level |
Dining Room |
3.37 m |
3.57 m |
3.37 m x 3.57 m |
|
Main Level |
Bathroom |
|
|
Measurements not available |
|
Main Level |
Kitchen |
3.81 m |
3.83 m |
3.81 m x 3.83 m |
|
Main Level |
Living Room |
3.36 m |
4.45 m |
3.36 m x 4.45 m |
|
Main Level |
Office |
2.45 m |
2.82 m |
2.45 m x 2.82 m |
https://www.realtor.ca/real-estate/28821900/120-cameron-street-n-kitchener
