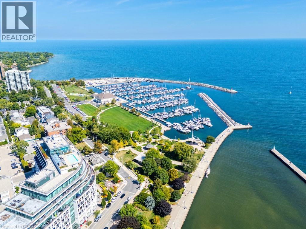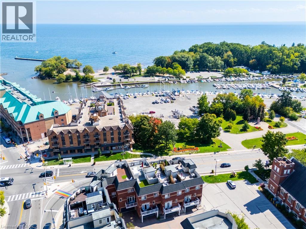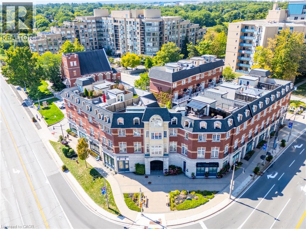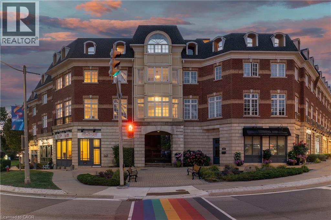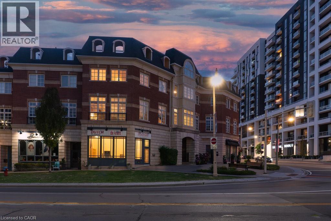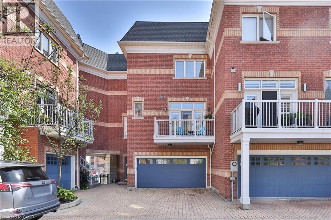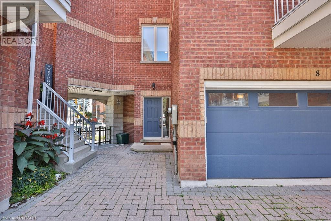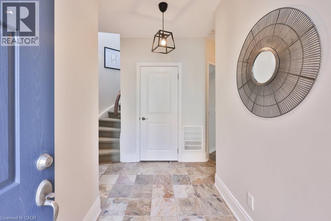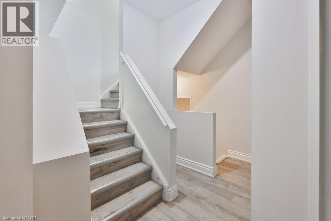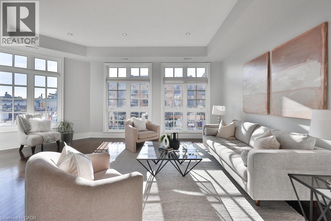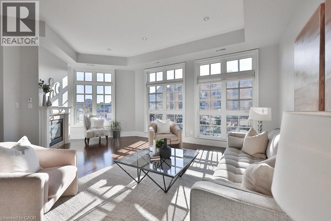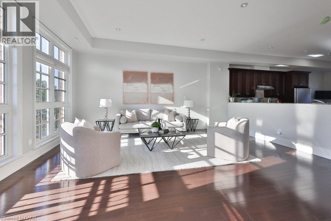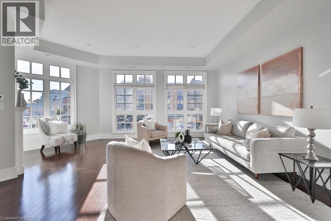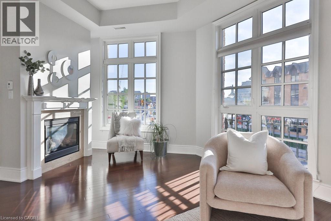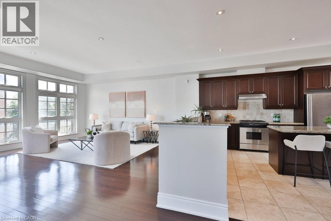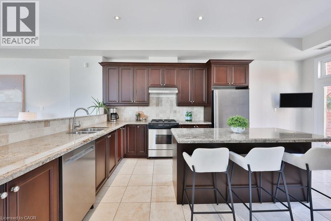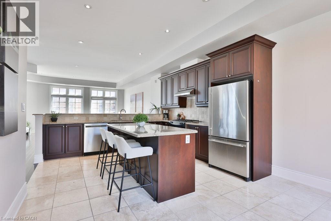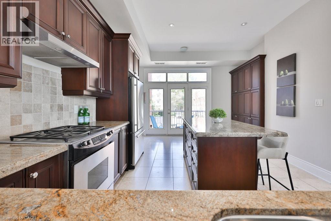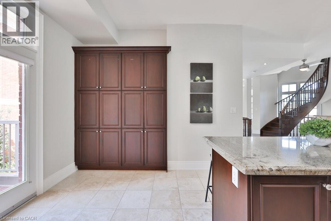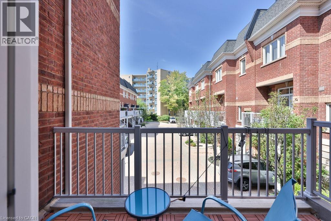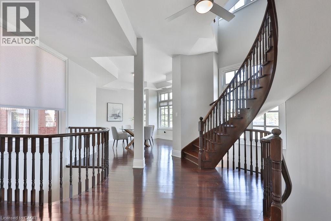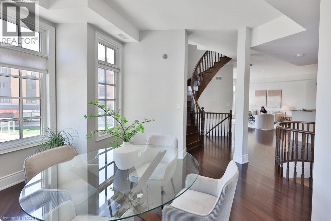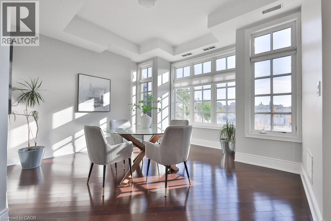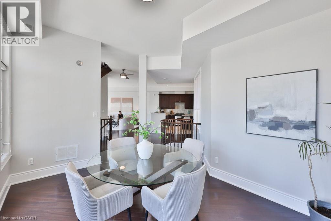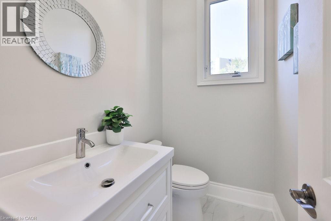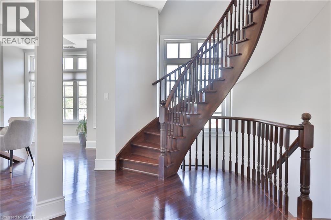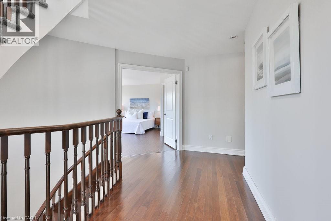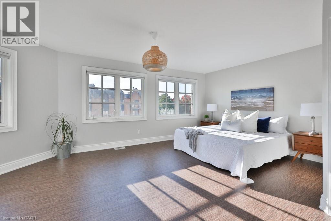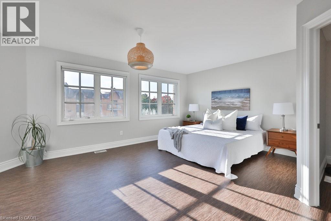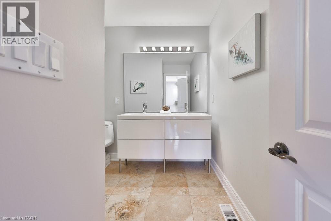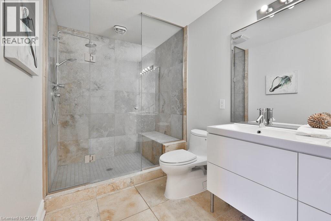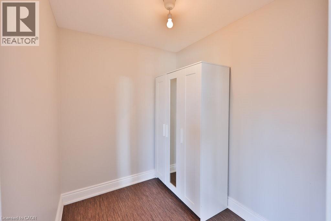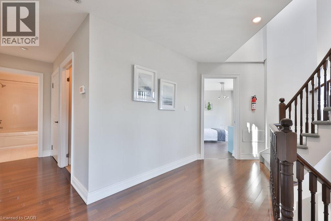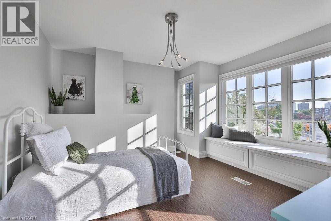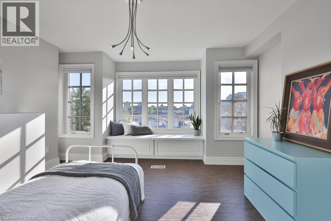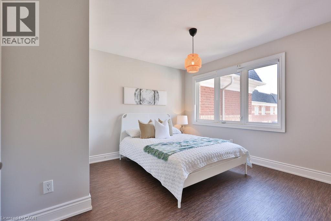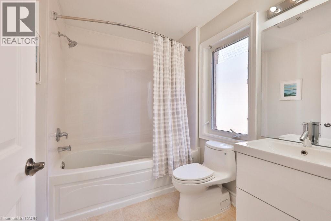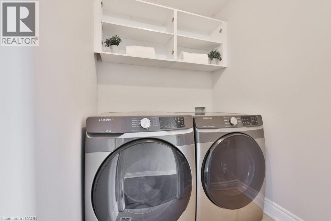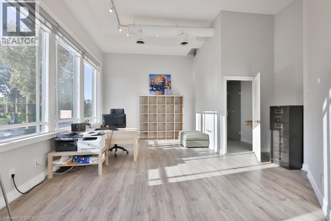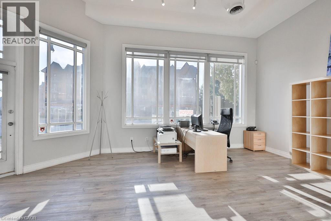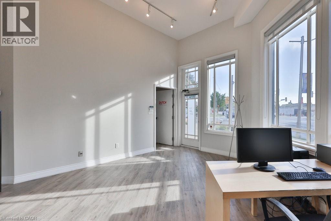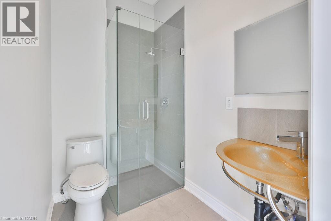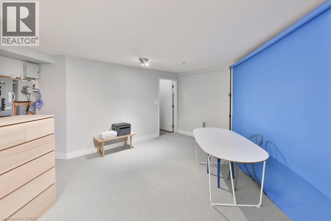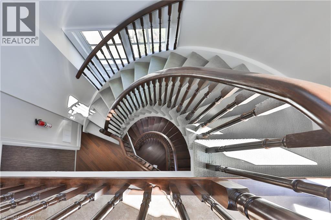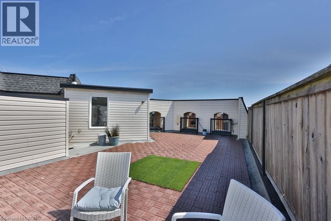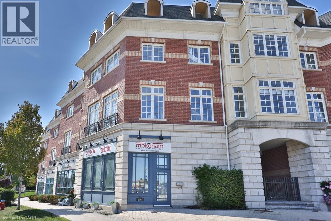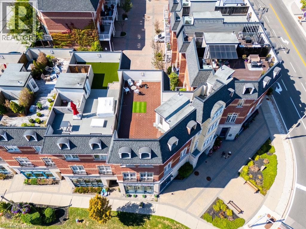120 Bronte Road Unit# 8 Oakville, Ontario L6L 3C1
$1,595,000Maintenance, Parking
$347.78 Monthly
Maintenance, Parking
$347.78 MonthlyWelcome to Unit 8 at 120 Bronte Road, one of the largest units in this sought-after complex, located in the heart of Bronte Village just steps to the lake. This unique live/work freehold townhome offers over 3,500 sq. ft. of residential living plus an additional 304 sq. ft. of prime commercial space. The bright and spacious main floor features oversized windows, an open-concept design, a gourmet kitchen with a central island, and a dramatic spiral staircase. Upstairs, the primary suite includes a spa-like ensuite, two additional bedrooms share a full bath, laundry room and a private 800 sq. ft. rooftop terrace provides stunning Lake Ontario views. The ground-level commercial space boasts excellent street exposure and great rental income potential, a 3-piece bath, and flexible layout options, while the lower level offers a generous size REC room, additional storage or commercial expansion potential. Perfectly situated steps to waterfront trails, marina, restaurants, shops, schools, Bronte GO, QEW, and 407. (id:41954)
Property Details
| MLS® Number | 40769804 |
| Property Type | Single Family |
| Amenities Near By | Marina, Park, Public Transit |
| Parking Space Total | 3 |
Building
| Bathroom Total | 4 |
| Bedrooms Above Ground | 3 |
| Bedrooms Total | 3 |
| Architectural Style | 3 Level |
| Basement Development | Finished |
| Basement Type | Full (finished) |
| Construction Style Attachment | Attached |
| Cooling Type | Central Air Conditioning |
| Exterior Finish | Brick |
| Fireplace Present | Yes |
| Fireplace Total | 1 |
| Foundation Type | Poured Concrete |
| Half Bath Total | 1 |
| Heating Type | Forced Air |
| Stories Total | 3 |
| Size Interior | 3869 Sqft |
| Type | Row / Townhouse |
| Utility Water | Municipal Water |
Parking
| Attached Garage |
Land
| Access Type | Highway Access |
| Acreage | Yes |
| Land Amenities | Marina, Park, Public Transit |
| Sewer | Municipal Sewage System |
| Size Depth | 66 Ft |
| Size Frontage | 25 Ft |
| Size Total Text | 25 - 50 Acres |
| Zoning Description | H1-mu1 |
Rooms
| Level | Type | Length | Width | Dimensions |
|---|---|---|---|---|
| Second Level | Great Room | 21'7'' x 18'7'' | ||
| Second Level | Dining Room | 13'6'' x 12'9'' | ||
| Second Level | Kitchen | 19'9'' x 13'2'' | ||
| Second Level | 2pc Bathroom | Measurements not available | ||
| Third Level | Primary Bedroom | 21'7'' x 12'3'' | ||
| Third Level | 4pc Bathroom | Measurements not available | ||
| Third Level | Bedroom | 13'7'' x 12'9'' | ||
| Third Level | Bedroom | 12'3'' x 11'6'' | ||
| Third Level | Laundry Room | 5'5'' x 5'3'' | ||
| Third Level | 4pc Bathroom | Measurements not available | ||
| Lower Level | Storage | 19'9'' x 18'4'' | ||
| Lower Level | Recreation Room | 21'6'' x 17'6'' | ||
| Main Level | Foyer | 10'9'' x 5'2'' | ||
| Main Level | Other | 21'7'' x 17'11'' | ||
| Main Level | 3pc Bathroom | Measurements not available |
https://www.realtor.ca/real-estate/28872795/120-bronte-road-unit-8-oakville
Interested?
Contact us for more information
