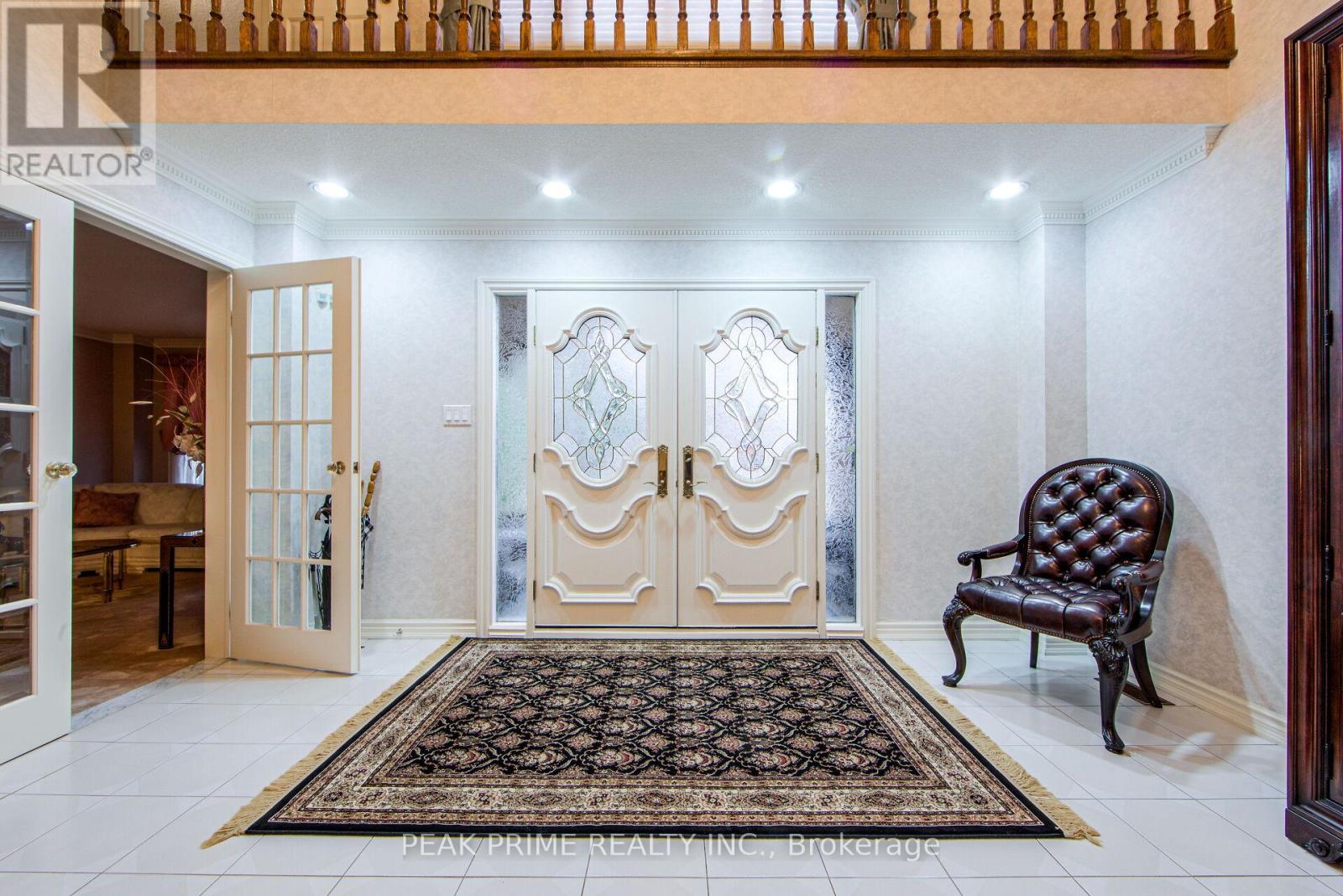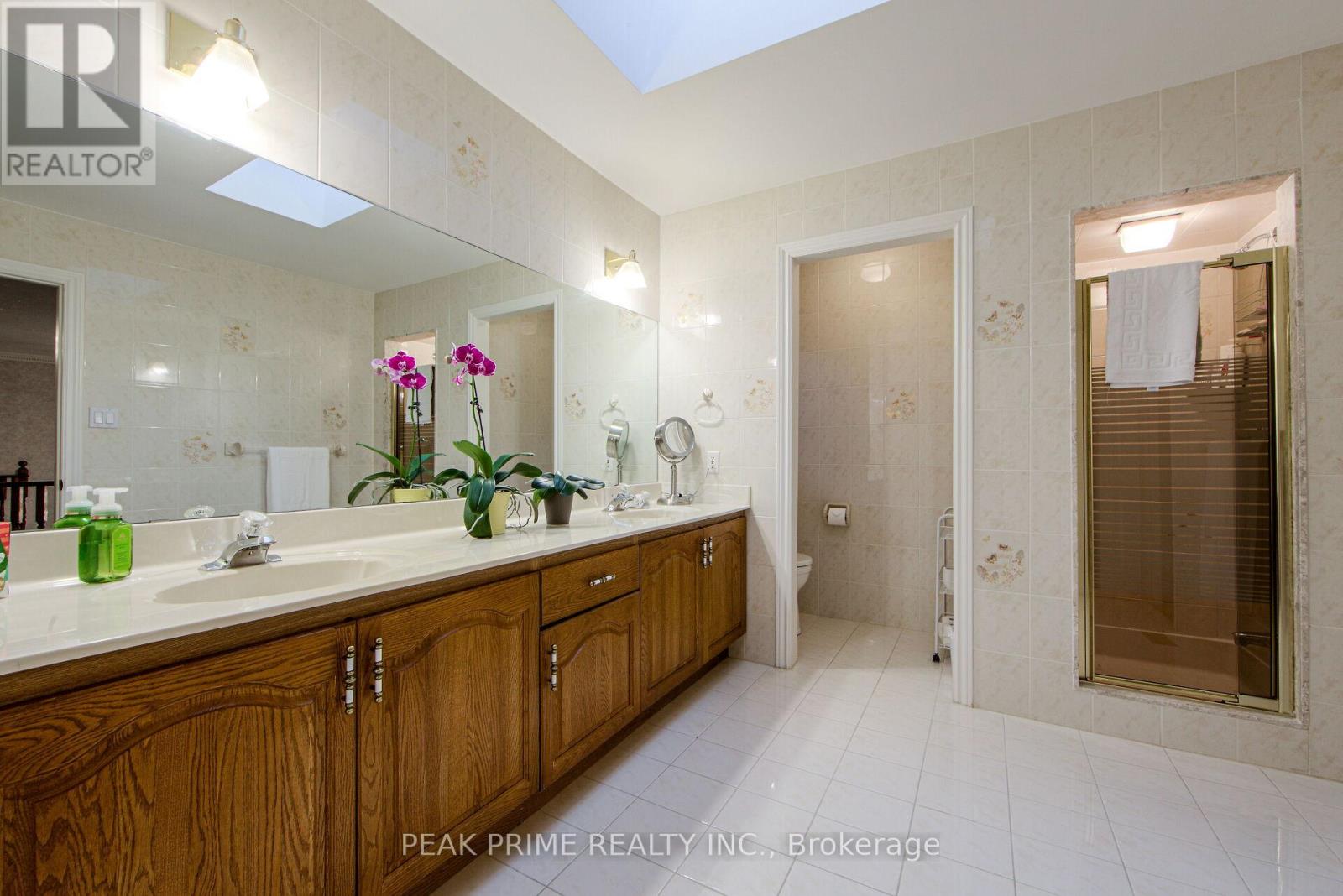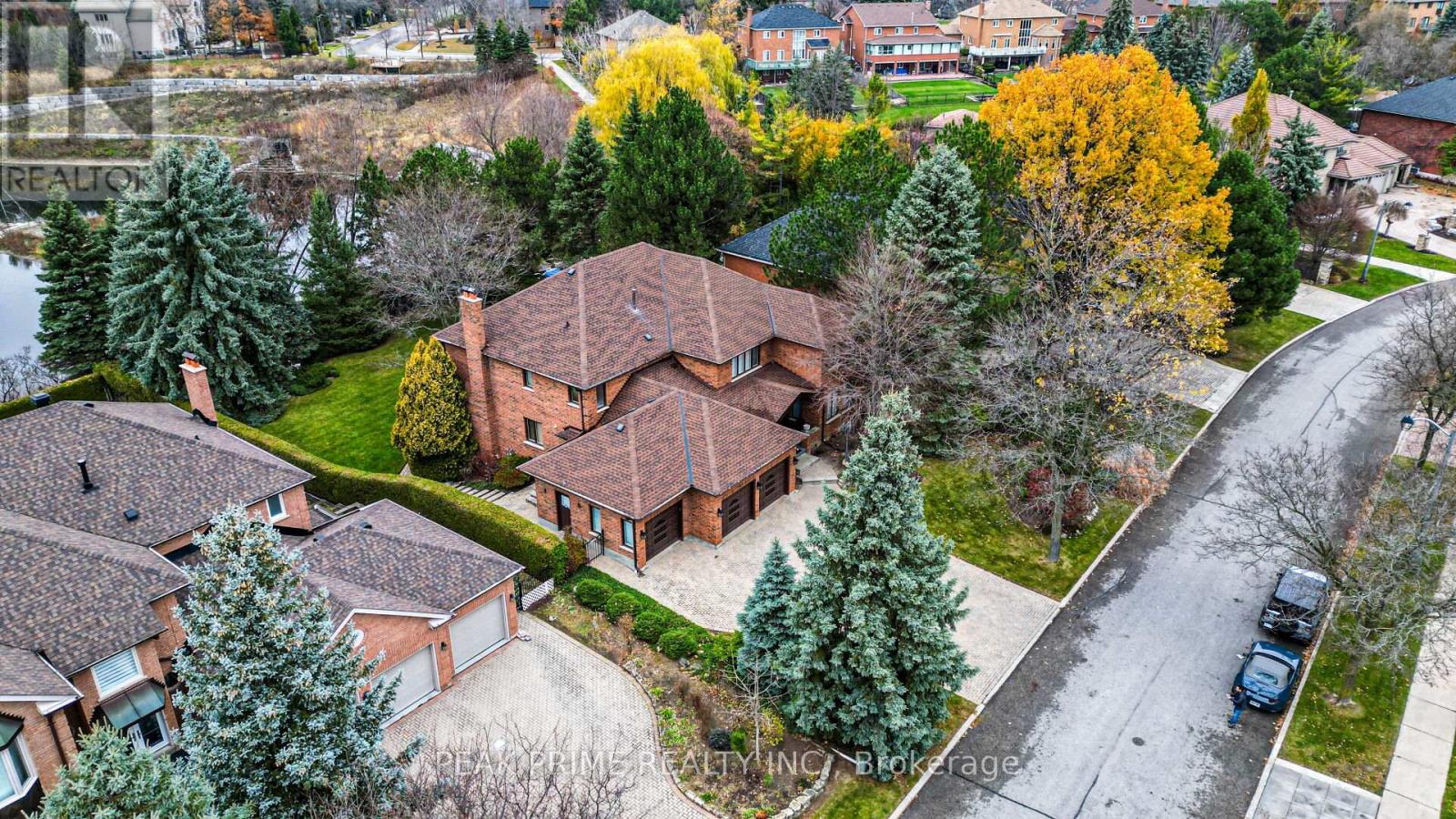6 Bedroom
4 Bathroom
Fireplace
Central Air Conditioning, Ventilation System
Forced Air
$2,688,000
Welcome to 120 Bell Harbour Place - A Rare Opportunity - This exceptional property is on the market for the first time since 1987. Offering over 4,000 square feet of living space, plus a fully finished basement with an in-law suite, this home is nestled on a picturesque ravine lot that provides both tranquility and privacy. The main level features a grand foyer with a stunning hardwood staircase and an expansive layout. At the heart of the home is a chefs kitchen equipped with stainless steel appliances, a large center island, and a walkout to a spacious deck overlooking the serene ravine, perfect for hosting gatherings or enjoying peaceful mornings. Upstairs, you'll find four spacious bedrooms, each with ample storage. The primary suite serves as a private retreat, boasting custom closet organization and a luxurious six-piece ensuite with calming views of the ravine. The fully finished lower level is designed as an in-law suite, offering a full kitchen, dining area, and a large bedroom with two walk-in closets. This level also includes its own laundry room, a spa-like bathroom with access to a hot tub and sauna, and a cozy family room with a fireplace and wet bar, all overlooking the serene backyard. Outdoor living spaces include a second-floor deck and a main-level terrace surrounded by mature trees and a peaceful pond. This beautiful backyard is perfect for entertaining or enjoying quiet evenings. With a prime location, timeless features, and incredible potential for personalization, this home is a rare find. It offers ample space and functionality, making it ideal for families or multigenerational living. This is a one-of-a-kind opportunity to own a home with charm, character, and an unbeatable setting. Schedule your private viewing today! **** EXTRAS **** Ravine Lot (id:41954)
Property Details
|
MLS® Number
|
N10440931 |
|
Property Type
|
Single Family |
|
Community Name
|
East Woodbridge |
|
Parking Space Total
|
12 |
Building
|
Bathroom Total
|
4 |
|
Bedrooms Above Ground
|
4 |
|
Bedrooms Below Ground
|
2 |
|
Bedrooms Total
|
6 |
|
Appliances
|
Central Vacuum, Dryer, Washer, Window Coverings |
|
Basement Development
|
Finished |
|
Basement Features
|
Walk Out |
|
Basement Type
|
N/a (finished) |
|
Construction Style Attachment
|
Detached |
|
Cooling Type
|
Central Air Conditioning, Ventilation System |
|
Exterior Finish
|
Brick, Stone |
|
Fireplace Present
|
Yes |
|
Foundation Type
|
Concrete |
|
Half Bath Total
|
1 |
|
Heating Fuel
|
Natural Gas |
|
Heating Type
|
Forced Air |
|
Stories Total
|
2 |
|
Type
|
House |
|
Utility Water
|
Municipal Water |
Parking
Land
|
Acreage
|
No |
|
Sewer
|
Sanitary Sewer |
|
Size Depth
|
167 Ft ,6 In |
|
Size Frontage
|
77 Ft ,4 In |
|
Size Irregular
|
77.41 X 167.5 Ft ; Rear: 90.28ft North: 168.93 |
|
Size Total Text
|
77.41 X 167.5 Ft ; Rear: 90.28ft North: 168.93 |
Rooms
| Level |
Type |
Length |
Width |
Dimensions |
|
Main Level |
Dining Room |
4.88 m |
3.8 m |
4.88 m x 3.8 m |
|
Main Level |
Family Room |
5.92 m |
4.49 m |
5.92 m x 4.49 m |
|
Main Level |
Kitchen |
4.49 m |
4.27 m |
4.49 m x 4.27 m |
|
Main Level |
Eating Area |
5.41 m |
4.42 m |
5.41 m x 4.42 m |
|
Main Level |
Bedroom |
2.7 m |
4.17 m |
2.7 m x 4.17 m |
|
Main Level |
Living Room |
5.94 m |
3.81 m |
5.94 m x 3.81 m |
|
Main Level |
Laundry Room |
2.7 m |
4.17 m |
2.7 m x 4.17 m |
|
Upper Level |
Bedroom |
4.65 m |
5.94 m |
4.65 m x 5.94 m |
|
Upper Level |
Bedroom |
4.11 m |
5.23 m |
4.11 m x 5.23 m |
|
Upper Level |
Bedroom |
4.52 m |
3.1 m |
4.52 m x 3.1 m |
|
Upper Level |
Bedroom |
4.47 m |
5.41 m |
4.47 m x 5.41 m |
https://www.realtor.ca/real-estate/27674329/120-bell-harbour-place-vaughan-east-woodbridge-east-woodbridge








































