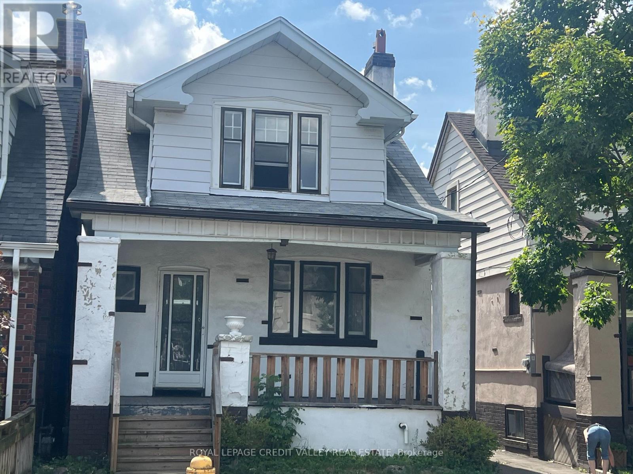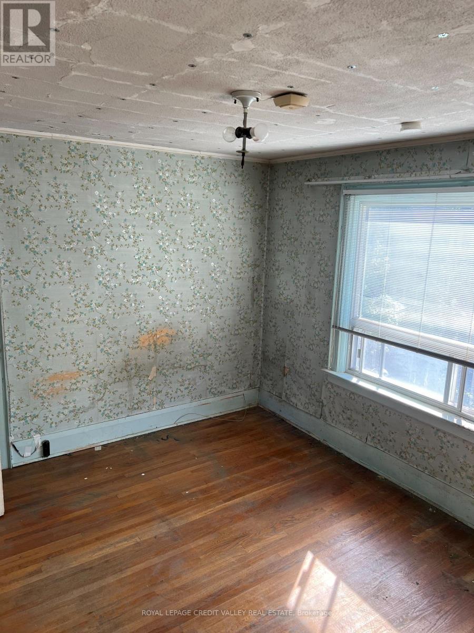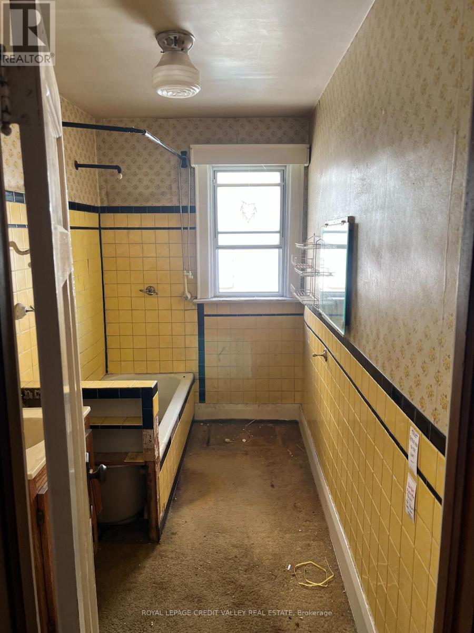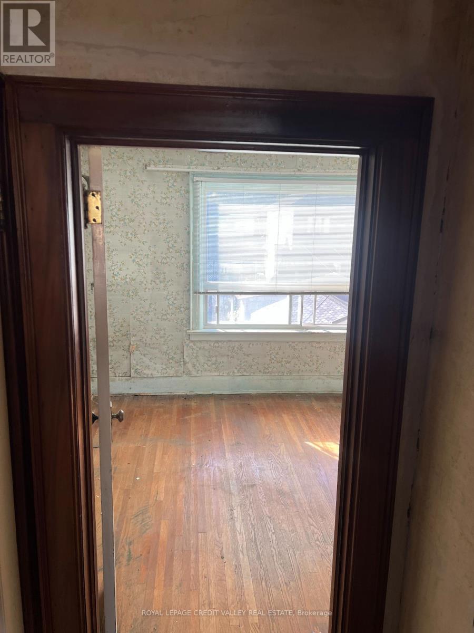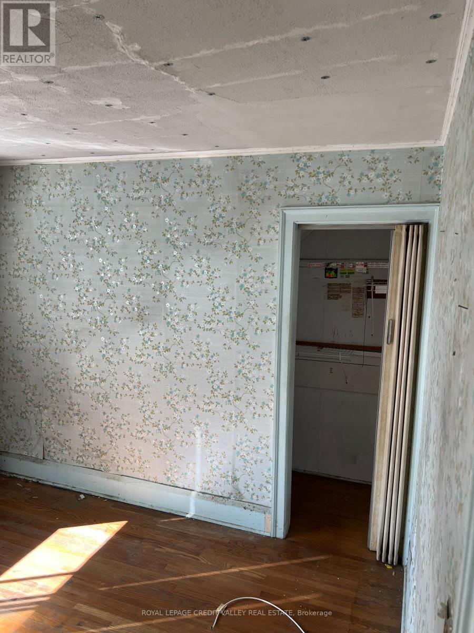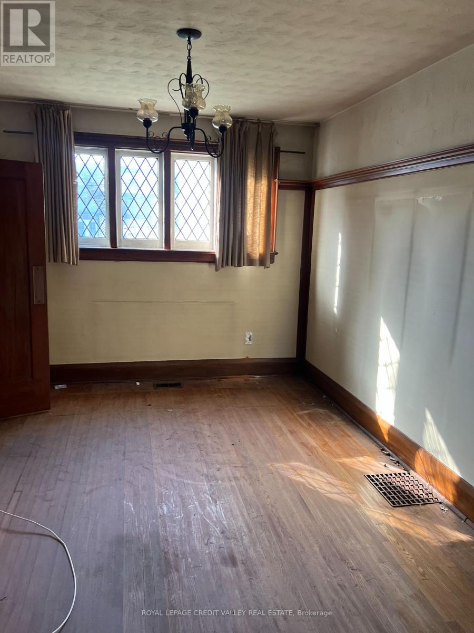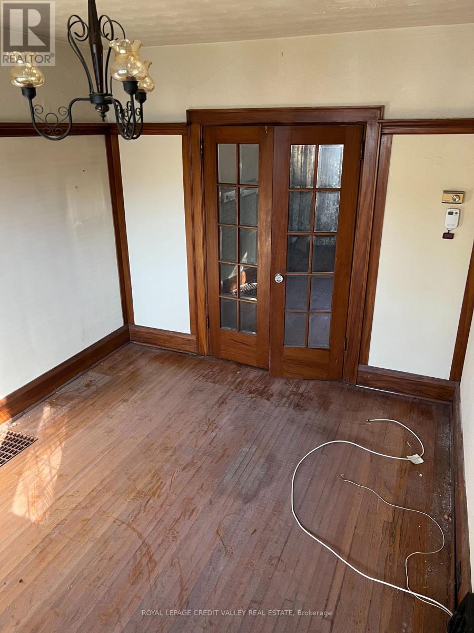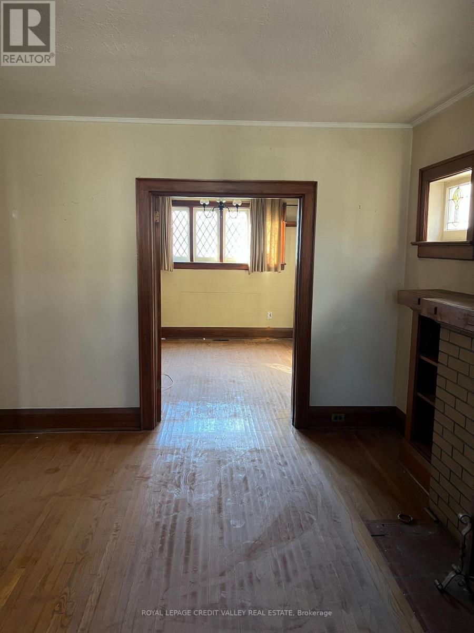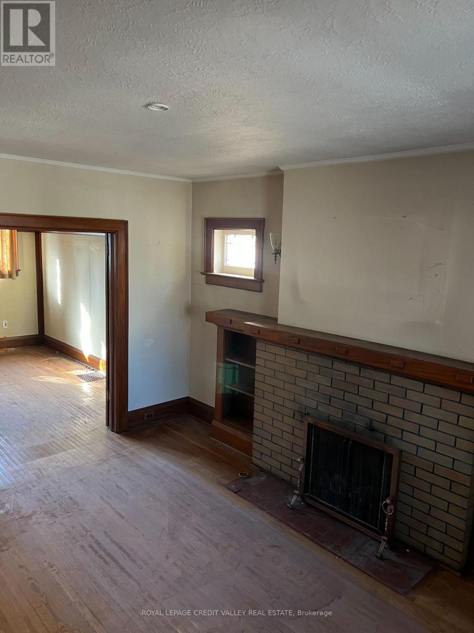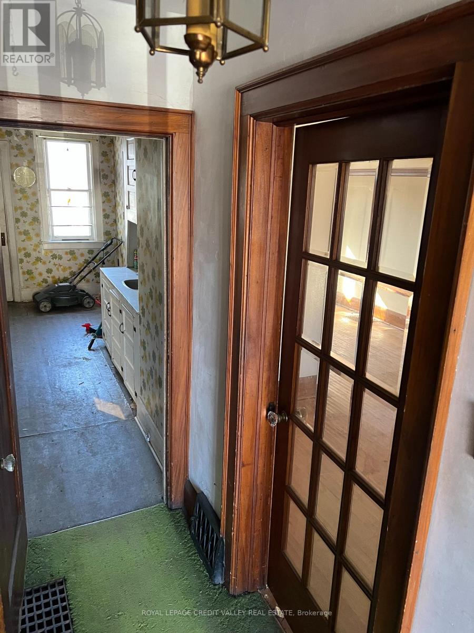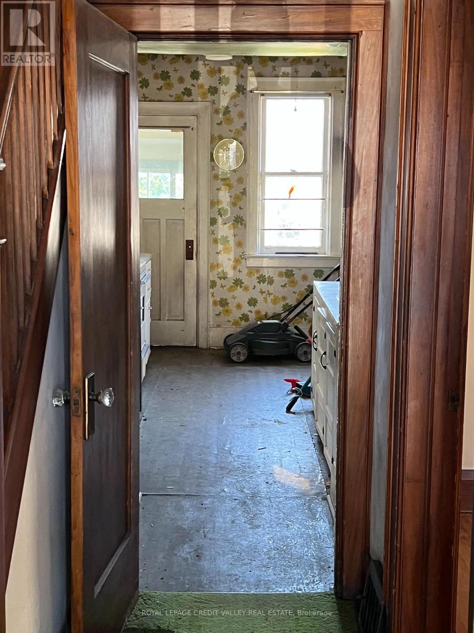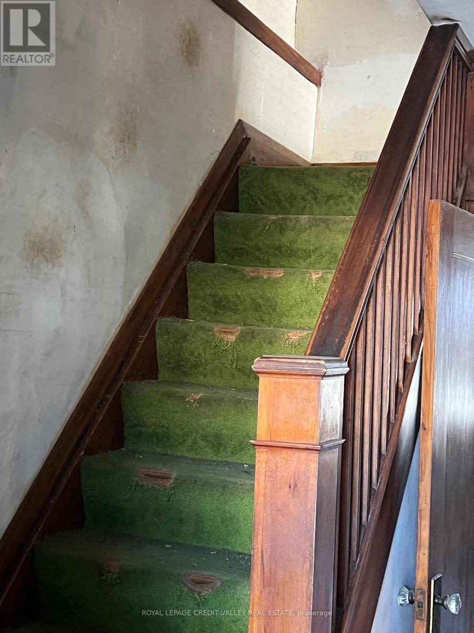2 Bedroom
2 Bathroom
1100 - 1500 sqft
Fireplace
Central Air Conditioning
$899,999
Welcome to 12 Stanhope Ave, a charming home located in a peaceful and quiet neighbourhood with convenient access to city amenities.This property features original architectural details, including gum wood French doors, a fireplace, stained glass windows, and decorative ceiling mouldings, preserving the home's classic character.Enjoy excellent accessibility to four bus routes, with an easy 15-minute drive or 35-minute subway ride to downtown Toronto. A short walk takes you to the shops and restaurants along Danforth Avenue.The area offers beautiful walking parks with streams, perfect for dog owners and nature lovers. Grocery stores such as Loblaws, Sobeys, and Food Basics are conveniently located nearby.A rare opportunity to own a character-filled home in a well-connected and tranquil setting. (id:41954)
Property Details
|
MLS® Number
|
E12475593 |
|
Property Type
|
Single Family |
|
Neigbourhood
|
East York |
|
Community Name
|
Broadview North |
|
Equipment Type
|
Water Heater |
|
Parking Space Total
|
2 |
|
Rental Equipment Type
|
Water Heater |
Building
|
Bathroom Total
|
2 |
|
Bedrooms Above Ground
|
2 |
|
Bedrooms Total
|
2 |
|
Basement Development
|
Unfinished |
|
Basement Type
|
N/a (unfinished) |
|
Construction Style Attachment
|
Detached |
|
Cooling Type
|
Central Air Conditioning |
|
Exterior Finish
|
Brick Facing |
|
Fireplace Present
|
Yes |
|
Foundation Type
|
Block |
|
Half Bath Total
|
1 |
|
Stories Total
|
2 |
|
Size Interior
|
1100 - 1500 Sqft |
|
Type
|
House |
|
Utility Water
|
Municipal Water |
Parking
Land
|
Acreage
|
No |
|
Sewer
|
Septic System |
|
Size Depth
|
92 Ft ,6 In |
|
Size Frontage
|
25 Ft ,2 In |
|
Size Irregular
|
25.2 X 92.5 Ft |
|
Size Total Text
|
25.2 X 92.5 Ft |
Rooms
| Level |
Type |
Length |
Width |
Dimensions |
|
Second Level |
Bedroom |
13.2 m |
10.83 m |
13.2 m x 10.83 m |
|
Second Level |
Bedroom 2 |
11.18 m |
13.2 m |
11.18 m x 13.2 m |
https://www.realtor.ca/real-estate/29018757/12-stanhope-avenue-toronto-broadview-north-broadview-north
