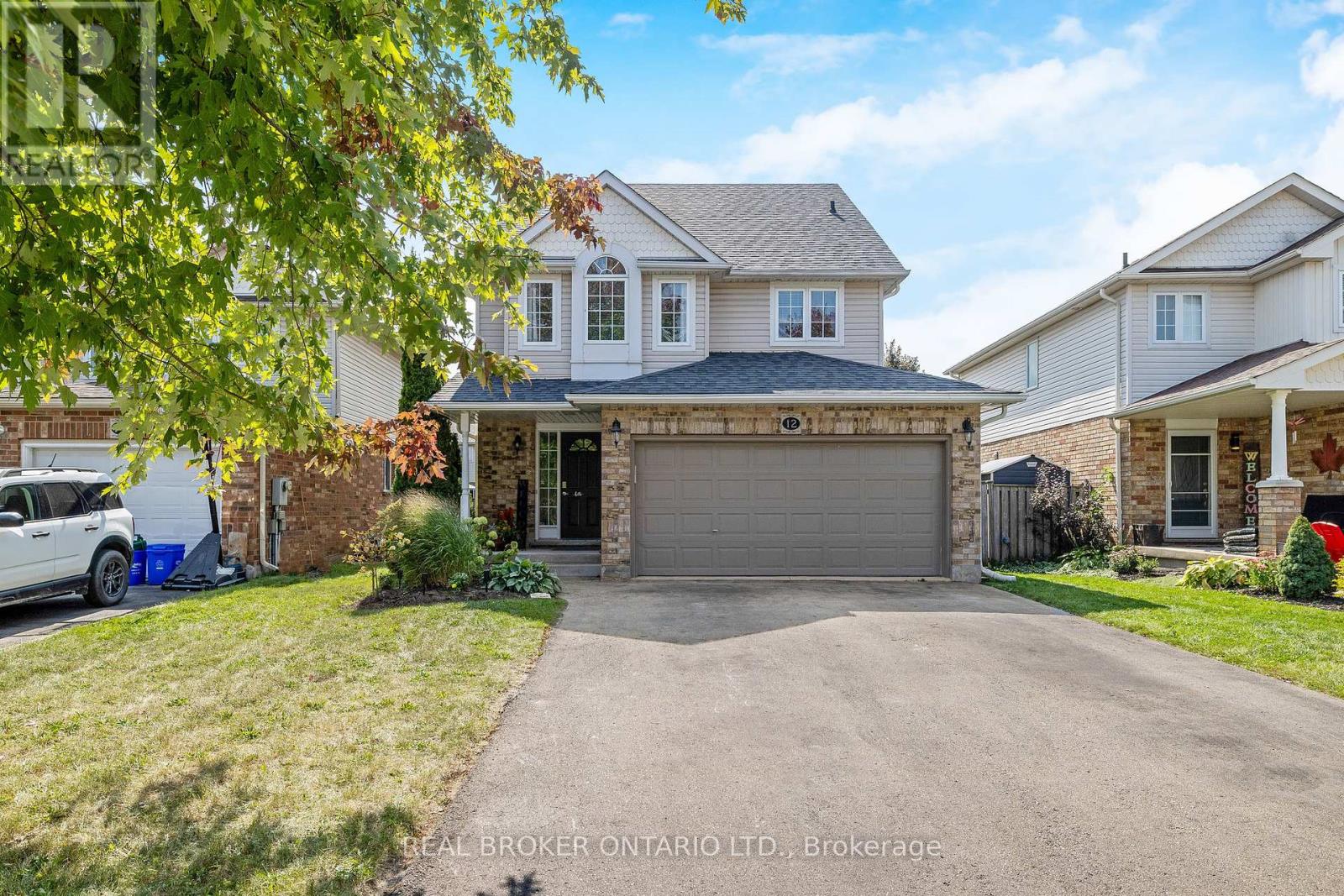12 Sprowl Street Halton Hills (Ac Acton), Ontario L7J 3A8
$999,900
This gorgeous 3 bed, 3.5 bath home is ready to move right in! The main floor offers a bright and spacious living room with vaulted ceilings, a large dining space with a walk-out to the backyard deck, a gorgeously renovated kitchen with quartz counters, an island with breakfast bar, custom backsplash, under cabinet lighting & a pantry! There is also upgraded flooring, custom trim work, direct access to the heated double car garage and a 2-pc bath! On the second level, you have a large primary suite with two double closets and a 5-pc ensuite with soaker tub, two more great size bedrooms and a main 4-pc bath. The third floor offers a bonus finished loft space perfect for a 4th bedroom or an extra family room! The partially finished basement has a rec room space and office space waiting for your finishing touches and there is a beautiful 3-pc bathroom! Outside you have a great size deck with a gas BBQ hookup and still lots of green space. There is no sidewalk so there is extended parking for 4 cars in the driveway + a heated double car garage! This home is in a wonderful family-friendly neighbourhood and is walking distance to parks and shopping! Roof/Kitchen Appliances 2018 (id:41954)
Open House
This property has open houses!
2:00 pm
Ends at:4:00 pm
2:00 pm
Ends at:4:00 pm
Property Details
| MLS® Number | W12414467 |
| Property Type | Single Family |
| Community Name | 1045 - AC Acton |
| Equipment Type | Water Heater |
| Parking Space Total | 6 |
| Rental Equipment Type | Water Heater |
Building
| Bathroom Total | 4 |
| Bedrooms Above Ground | 3 |
| Bedrooms Total | 3 |
| Appliances | Garage Door Opener Remote(s) |
| Basement Development | Partially Finished |
| Basement Type | Full (partially Finished) |
| Construction Style Attachment | Detached |
| Cooling Type | Central Air Conditioning |
| Exterior Finish | Brick, Vinyl Siding |
| Foundation Type | Poured Concrete |
| Half Bath Total | 1 |
| Heating Fuel | Natural Gas |
| Heating Type | Forced Air |
| Stories Total | 2 |
| Size Interior | 2000 - 2500 Sqft |
| Type | House |
| Utility Water | Municipal Water |
Parking
| Garage |
Land
| Acreage | No |
| Sewer | Sanitary Sewer |
| Size Depth | 119 Ft ,1 In |
| Size Frontage | 39 Ft ,1 In |
| Size Irregular | 39.1 X 119.1 Ft |
| Size Total Text | 39.1 X 119.1 Ft |
Rooms
| Level | Type | Length | Width | Dimensions |
|---|---|---|---|---|
| Second Level | Primary Bedroom | 4.82 m | 4.73 m | 4.82 m x 4.73 m |
| Second Level | Bedroom 2 | 4.08 m | 3.52 m | 4.08 m x 3.52 m |
| Second Level | Bedroom 3 | 4.08 m | 3.66 m | 4.08 m x 3.66 m |
| Third Level | Loft | 6.91 m | 4.05 m | 6.91 m x 4.05 m |
| Basement | Recreational, Games Room | 7.03 m | 6.89 m | 7.03 m x 6.89 m |
| Main Level | Kitchen | 3.71 m | 3.83 m | 3.71 m x 3.83 m |
| Main Level | Dining Room | 3.17 m | 2.92 m | 3.17 m x 2.92 m |
| Main Level | Living Room | 6.2 m | 3.91 m | 6.2 m x 3.91 m |
https://www.realtor.ca/real-estate/28886768/12-sprowl-street-halton-hills-ac-acton-1045-ac-acton
Interested?
Contact us for more information








































