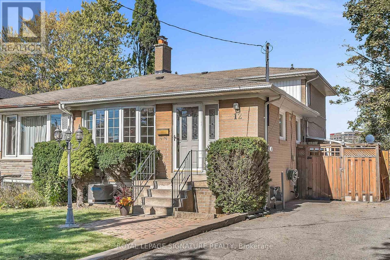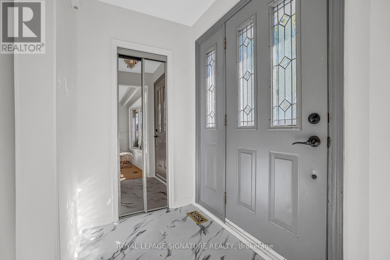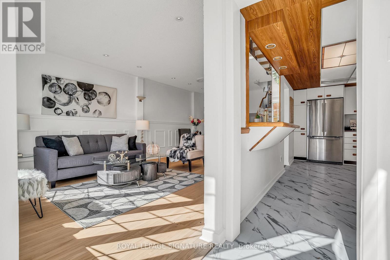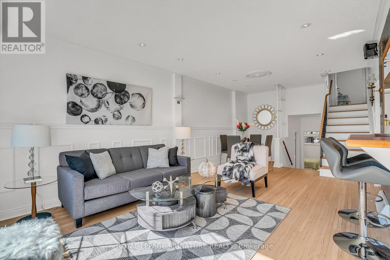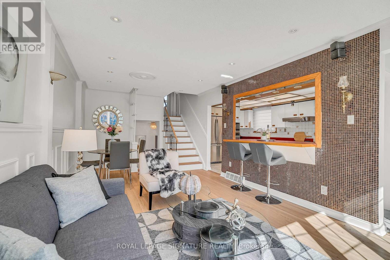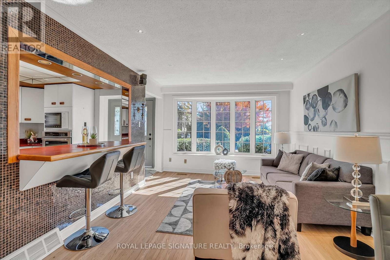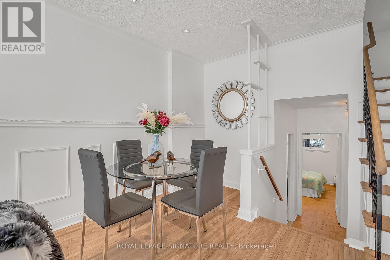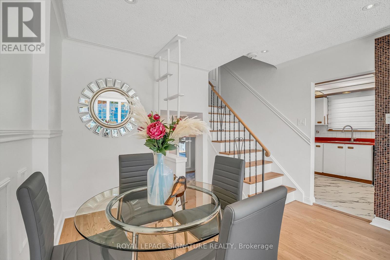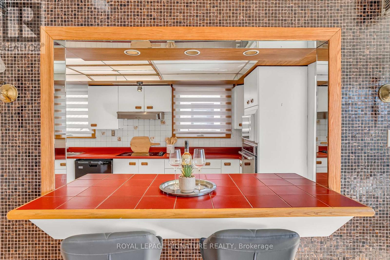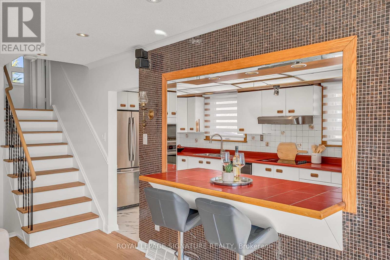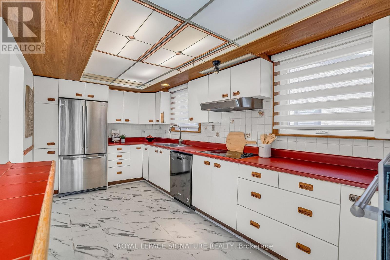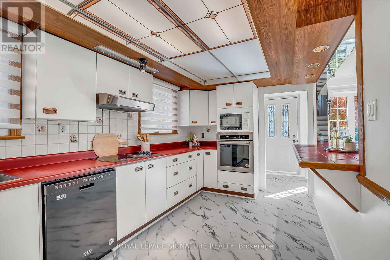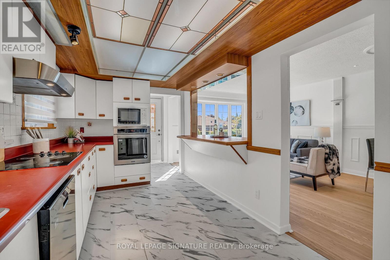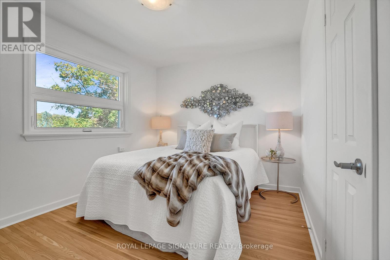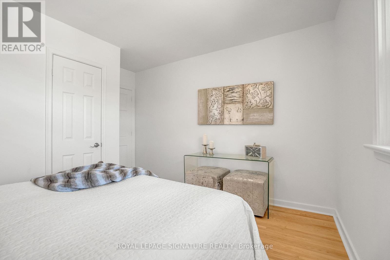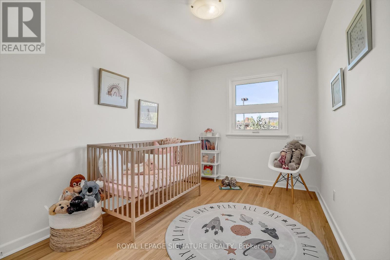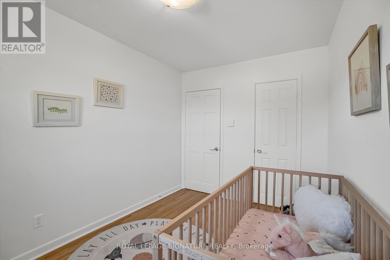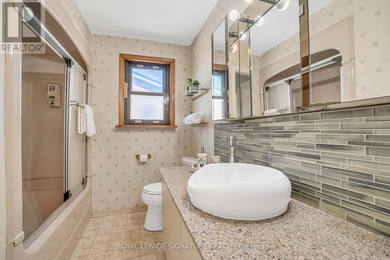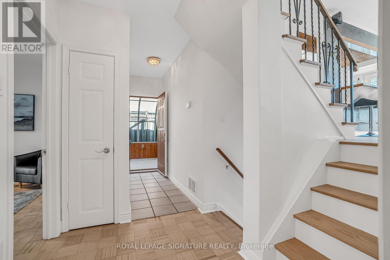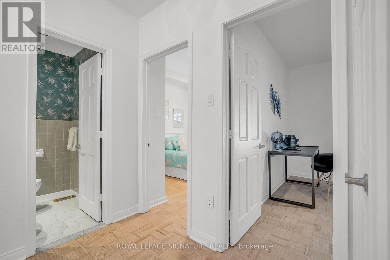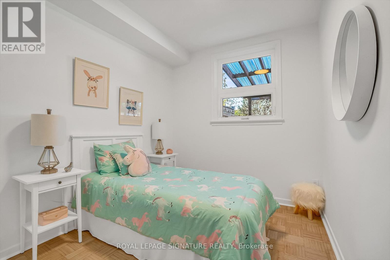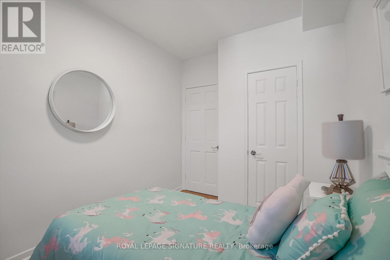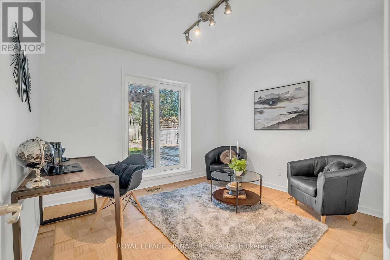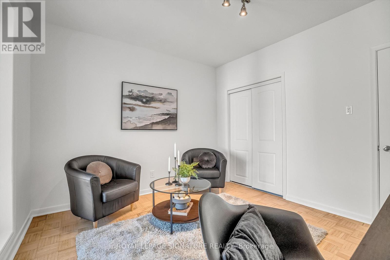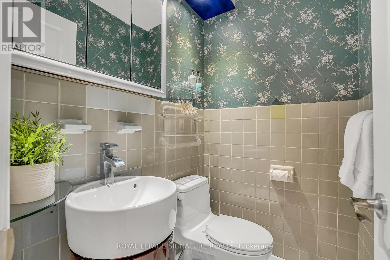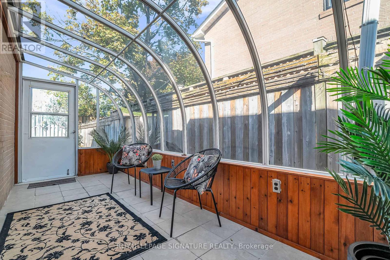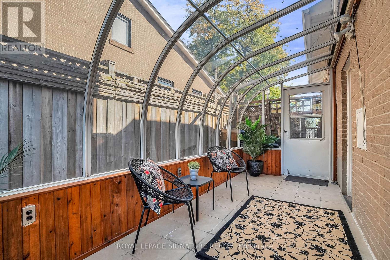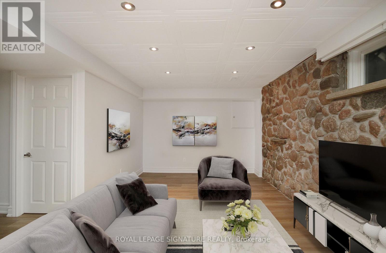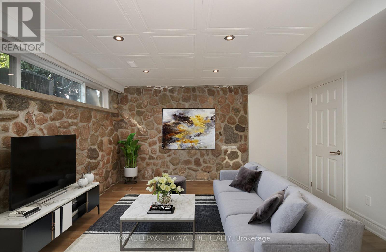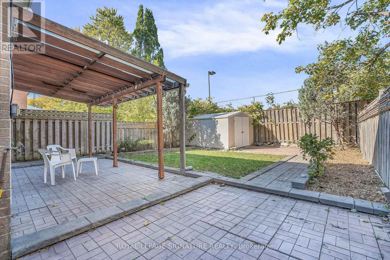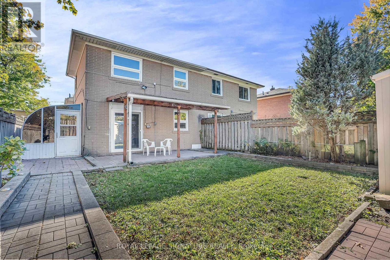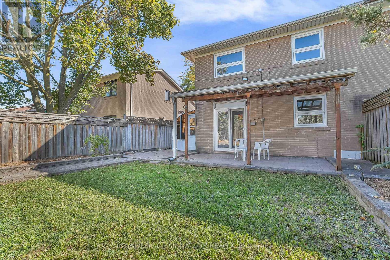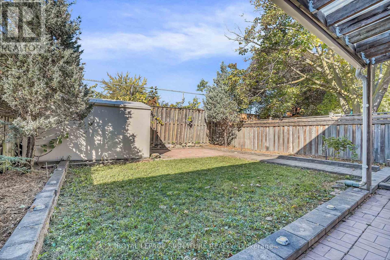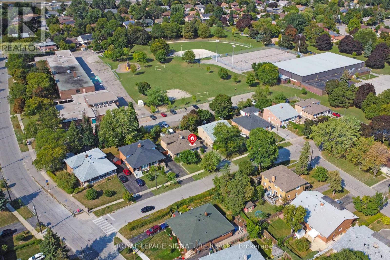12 Slidell Crescent Toronto (Parkwoods-Donalda), Ontario M3A 2C4
$938,800
Discover the potential in this spacious 4-bedroom semi-detached home, perfectly situated in one of North York's most welcoming and convenient family communities. Set on a quiet street just steps to top-rated schools, beautiful parks, local shops, the TTC, and quick access to the 401/DVP. Renovate, reimagine, or move right in and make it your own. Enjoy bright, sun-filled principal rooms, and a comfortable flow ideal for growing families. The backyard offers the perfect outdoor space for playtime, gardening, or summer barbecues. With Fenside Arena, community centres, libraries, and playgrounds just around the corner, this location delivers connection, convenience, and community. This is a hidden gem waiting for your personal touch. Don't miss your chance to unlock the potential and create your dream home in this sought-after neighbourhood. (id:41954)
Open House
This property has open houses!
2:00 pm
Ends at:4:00 pm
2:00 pm
Ends at:4:00 pm
Property Details
| MLS® Number | C12471131 |
| Property Type | Single Family |
| Community Name | Parkwoods-Donalda |
| Amenities Near By | Place Of Worship, Public Transit, Schools |
| Parking Space Total | 2 |
| Structure | Shed |
Building
| Bathroom Total | 2 |
| Bedrooms Above Ground | 4 |
| Bedrooms Total | 4 |
| Appliances | Cooktop, Dishwasher, Dryer, Water Heater, Oven, Washer, Window Coverings, Refrigerator |
| Basement Development | Finished |
| Basement Type | N/a (finished) |
| Construction Style Attachment | Semi-detached |
| Construction Style Split Level | Backsplit |
| Cooling Type | Central Air Conditioning |
| Exterior Finish | Brick |
| Flooring Type | Laminate, Hardwood, Ceramic, Parquet |
| Foundation Type | Block |
| Half Bath Total | 1 |
| Heating Fuel | Natural Gas |
| Heating Type | Forced Air |
| Size Interior | 1500 - 2000 Sqft |
| Type | House |
| Utility Water | Municipal Water |
Parking
| No Garage |
Land
| Acreage | No |
| Land Amenities | Place Of Worship, Public Transit, Schools |
| Sewer | Sanitary Sewer |
| Size Depth | 114 Ft ,10 In |
| Size Frontage | 30 Ft ,6 In |
| Size Irregular | 30.5 X 114.9 Ft |
| Size Total Text | 30.5 X 114.9 Ft |
Rooms
| Level | Type | Length | Width | Dimensions |
|---|---|---|---|---|
| Basement | Laundry Room | 3.25 m | 2.57 m | 3.25 m x 2.57 m |
| Basement | Utility Room | 2.51 m | 2.31 m | 2.51 m x 2.31 m |
| Basement | Recreational, Games Room | 6.02 m | 3.91 m | 6.02 m x 3.91 m |
| Upper Level | Primary Bedroom | 3.66 m | 2.87 m | 3.66 m x 2.87 m |
| Upper Level | Bedroom 2 | 3.61 m | 2.49 m | 3.61 m x 2.49 m |
| Ground Level | Living Room | 3.51 m | 3.35 m | 3.51 m x 3.35 m |
| Ground Level | Dining Room | 3.63 m | 3.51 m | 3.63 m x 3.51 m |
| Ground Level | Kitchen | 5.18 m | 2.59 m | 5.18 m x 2.59 m |
| Ground Level | Bedroom 3 | 3.53 m | 3.28 m | 3.53 m x 3.28 m |
| Ground Level | Bedroom 4 | 2.92 m | 2.46 m | 2.92 m x 2.46 m |
| Ground Level | Sunroom | 1.98 m | 4.95 m | 1.98 m x 4.95 m |
Interested?
Contact us for more information
