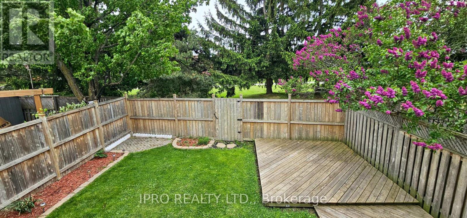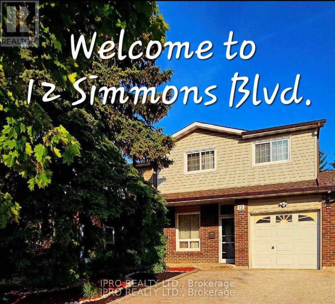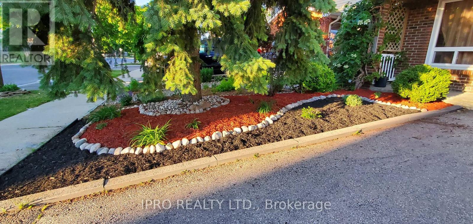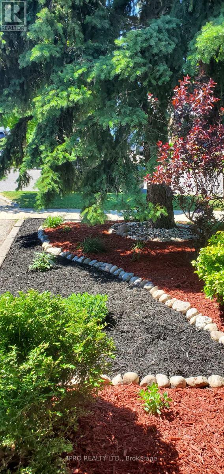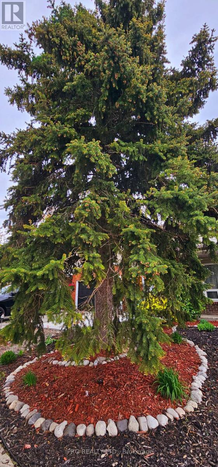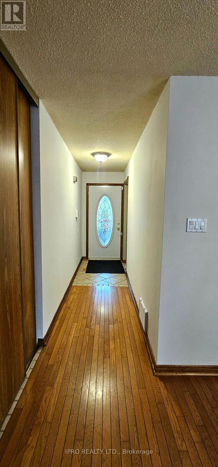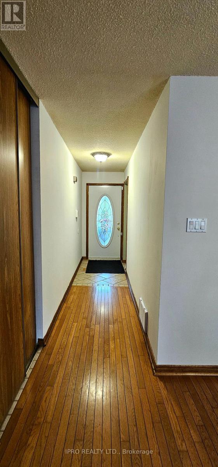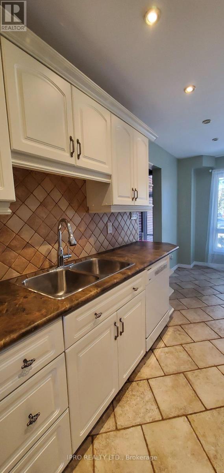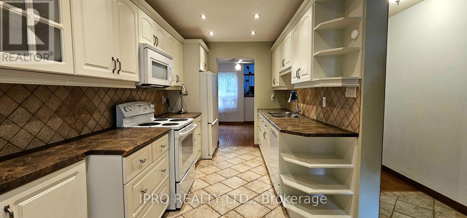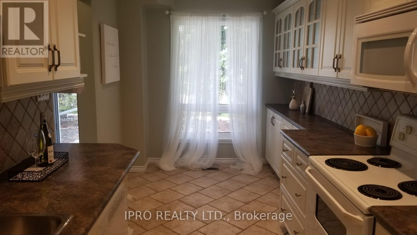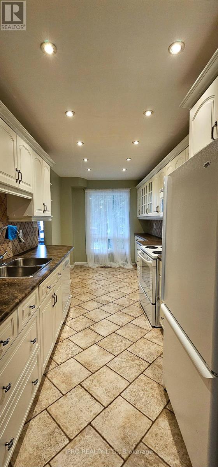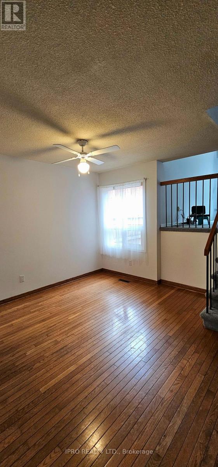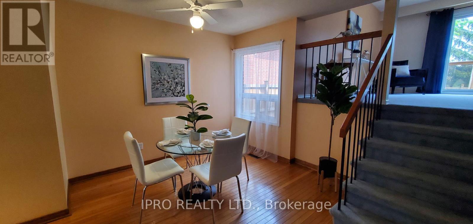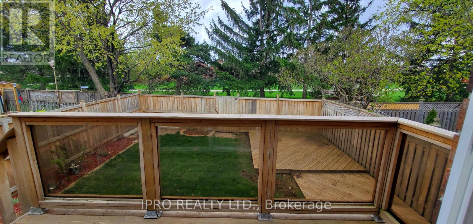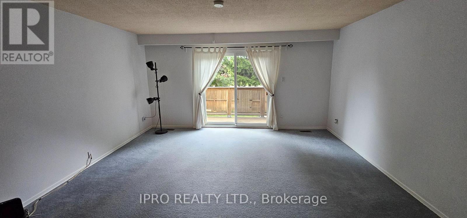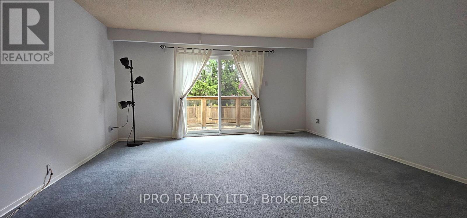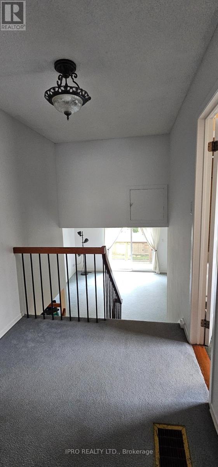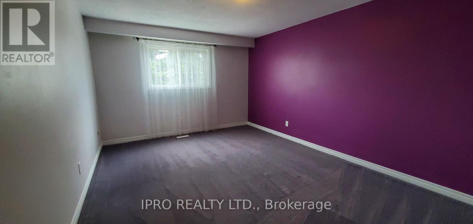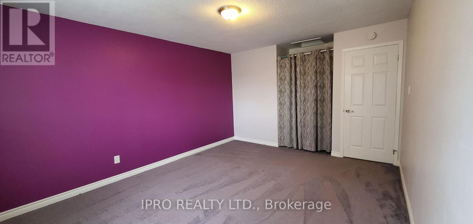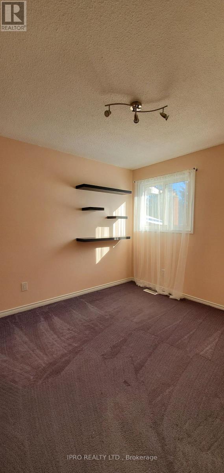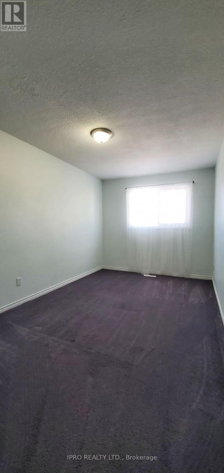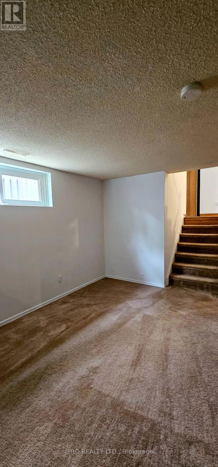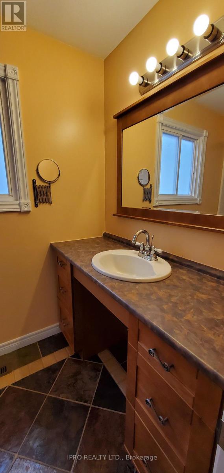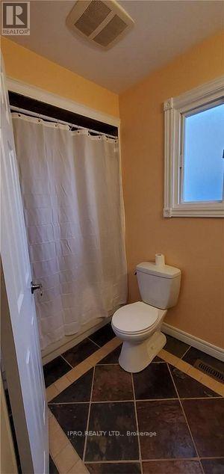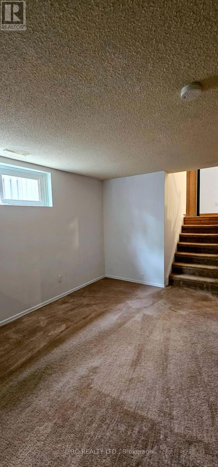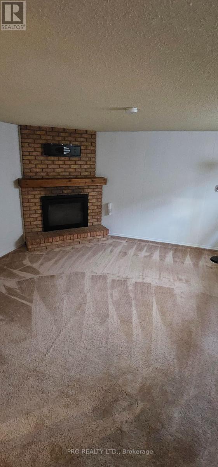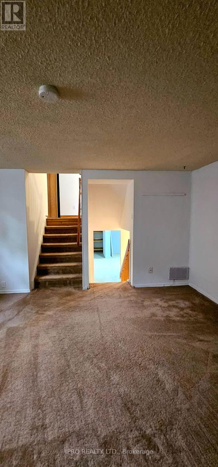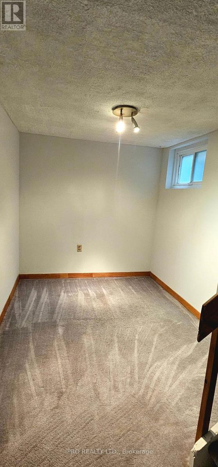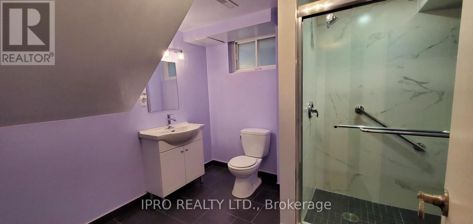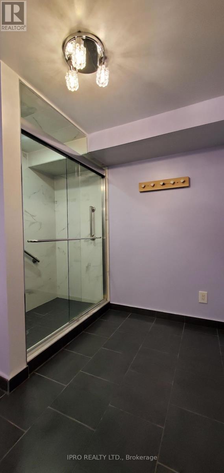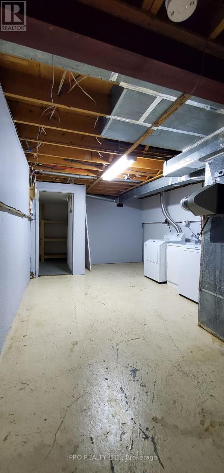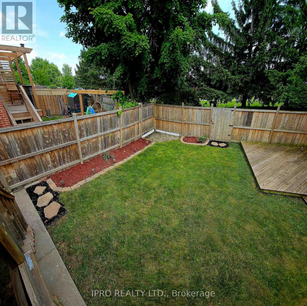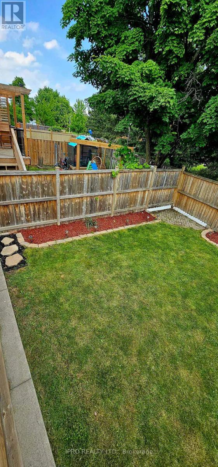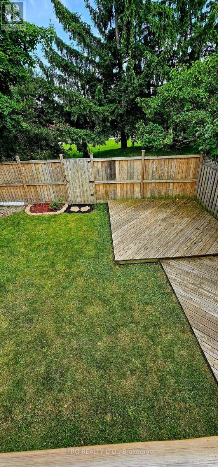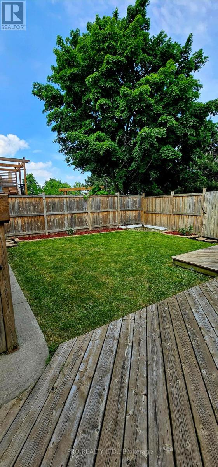4 Bedroom
3 Bathroom
1100 - 1500 sqft
Fireplace
Central Air Conditioning
Forced Air
$950,000
DON'T MISS OUT BEFORE THE LISTING EXPIRES. Your Forever Home Is Finally Here, Welcome to 12 Simmons Blvd. Stop scrolling-this is the one!!! This stunning 5-level backsplit is bursting with space, natural light, and possibilities. With 3+1 bedrooms, 3 full baths, and multiple living areas, it's the kind of home that adapts to your life, not the other way around. Family-size layout with walkout to backyard, In-law suite potential with finished lower level, 3-car driveway + 1-in garage, new carpets & security system, all just minutes from Hwy 410, top schools & parks. With interest rates holding steady, smart buyers know: now the time to act.This isn't just a house-its the upgrade you've been waiting for. Let's get you in the door before someone else calls it home. (id:41954)
Property Details
|
MLS® Number
|
W12050860 |
|
Property Type
|
Single Family |
|
Community Name
|
Madoc |
|
Amenities Near By
|
Park, Public Transit, Schools |
|
Community Features
|
School Bus |
|
Equipment Type
|
Water Heater - Propane |
|
Features
|
Level Lot, In-law Suite |
|
Parking Space Total
|
4 |
|
Rental Equipment Type
|
Water Heater - Propane |
Building
|
Bathroom Total
|
3 |
|
Bedrooms Above Ground
|
3 |
|
Bedrooms Below Ground
|
1 |
|
Bedrooms Total
|
4 |
|
Amenities
|
Fireplace(s) |
|
Appliances
|
All, Dishwasher, Dryer, Microwave, Stove, Refrigerator |
|
Basement Development
|
Finished |
|
Basement Type
|
N/a (finished) |
|
Construction Style Attachment
|
Link |
|
Construction Style Split Level
|
Backsplit |
|
Cooling Type
|
Central Air Conditioning |
|
Exterior Finish
|
Aluminum Siding, Brick |
|
Fire Protection
|
Alarm System, Monitored Alarm, Security System, Smoke Detectors |
|
Fireplace Present
|
Yes |
|
Fireplace Type
|
Woodstove |
|
Flooring Type
|
Carpeted, Hardwood, Porcelain Tile |
|
Foundation Type
|
Concrete |
|
Half Bath Total
|
1 |
|
Heating Fuel
|
Electric |
|
Heating Type
|
Forced Air |
|
Size Interior
|
1100 - 1500 Sqft |
|
Type
|
House |
|
Utility Water
|
Municipal Water |
Parking
Land
|
Acreage
|
No |
|
Fence Type
|
Fenced Yard |
|
Land Amenities
|
Park, Public Transit, Schools |
|
Sewer
|
Sanitary Sewer |
|
Size Depth
|
100 Ft |
|
Size Frontage
|
26 Ft ,2 In |
|
Size Irregular
|
26.2 X 100 Ft |
|
Size Total Text
|
26.2 X 100 Ft |
Rooms
| Level |
Type |
Length |
Width |
Dimensions |
|
Lower Level |
Recreational, Games Room |
14.07 m |
14.07 m |
14.07 m x 14.07 m |
|
Lower Level |
Bedroom 4 |
8.89 m |
8.07 m |
8.89 m x 8.07 m |
|
Main Level |
Dining Room |
11.19 m |
8.89 m |
11.19 m x 8.89 m |
|
Main Level |
Kitchen |
7.09 m |
16.27 m |
7.09 m x 16.27 m |
|
Upper Level |
Primary Bedroom |
4.57 m |
3.35 m |
4.57 m x 3.35 m |
|
Upper Level |
Bedroom 2 |
14.99 m |
8.1 m |
14.99 m x 8.1 m |
|
Upper Level |
Bedroom 3 |
10.7 m |
8.92 m |
10.7 m x 8.92 m |
|
In Between |
Family Room |
14.99 m |
15.49 m |
14.99 m x 15.49 m |
Utilities
|
Cable
|
Installed |
|
Electricity
|
Installed |
|
Sewer
|
Installed |
https://www.realtor.ca/real-estate/28095083/12-simmons-boulevard-brampton-madoc-madoc
