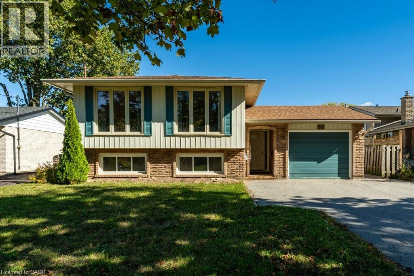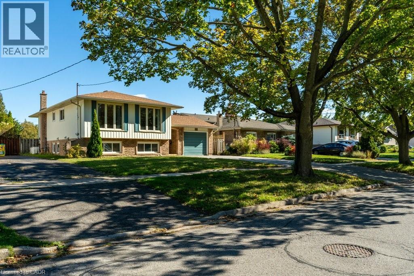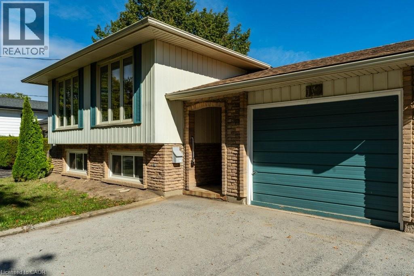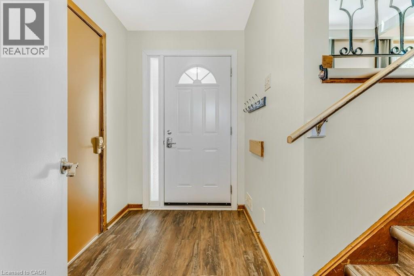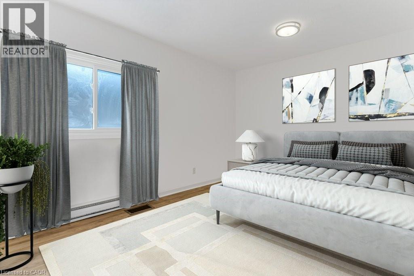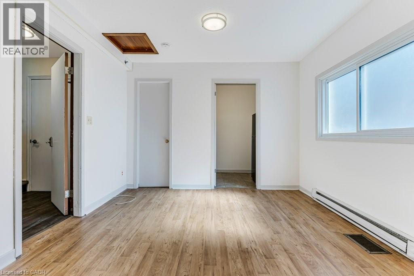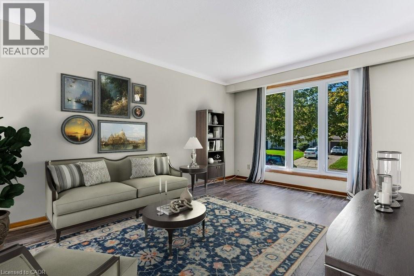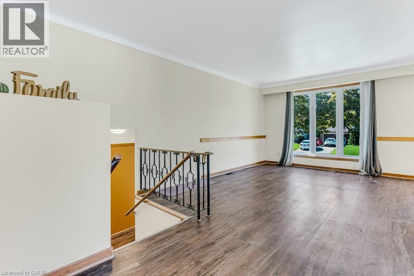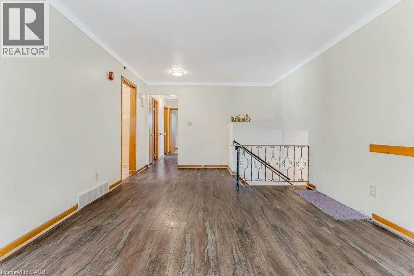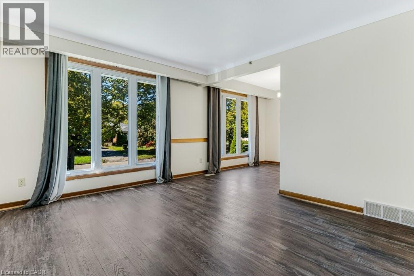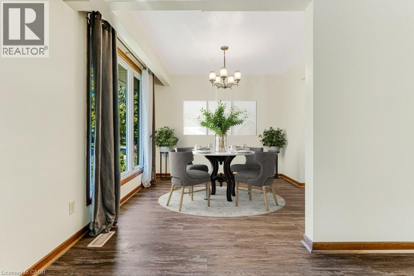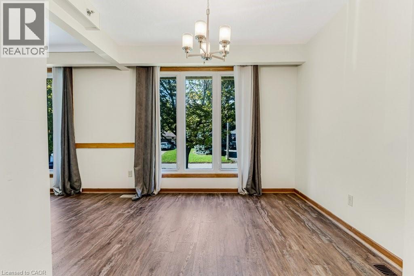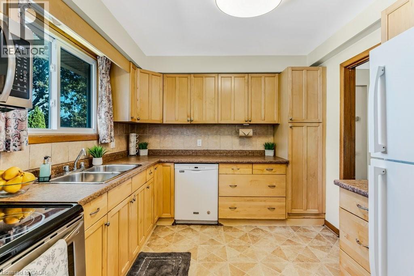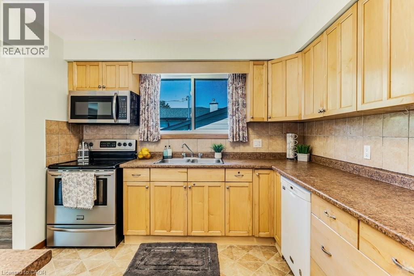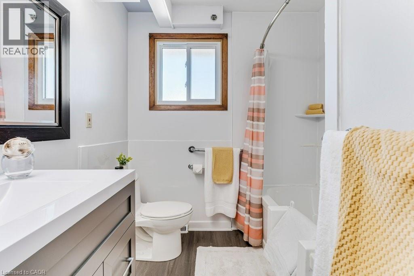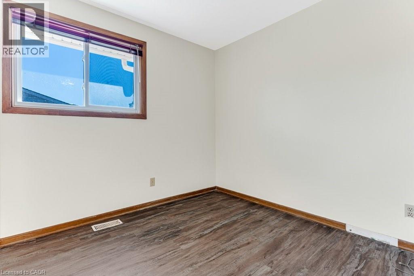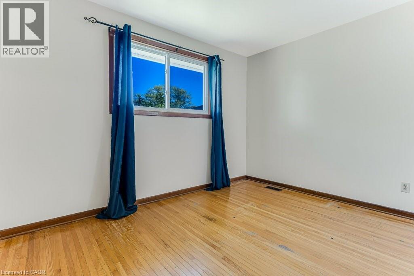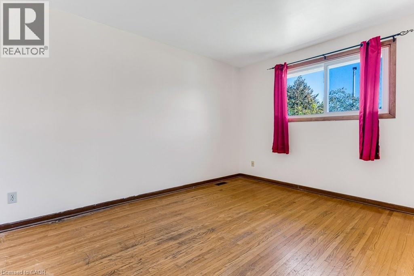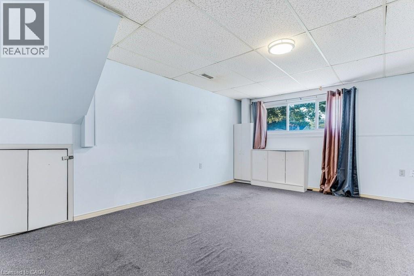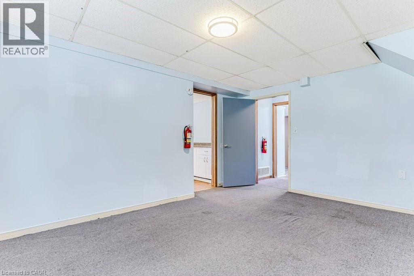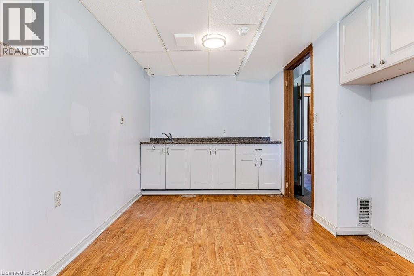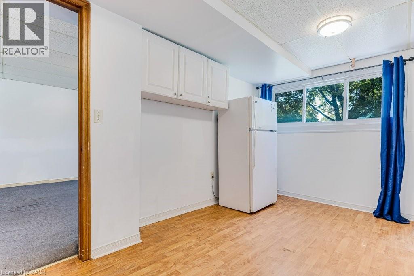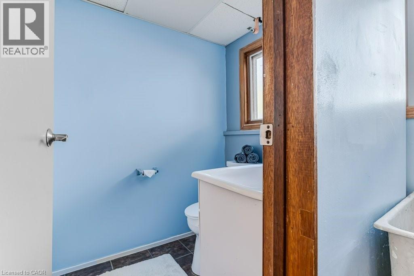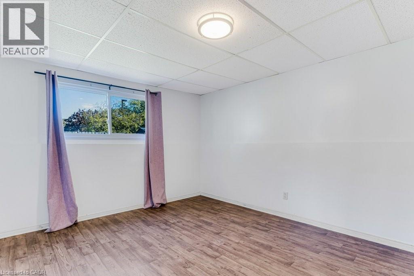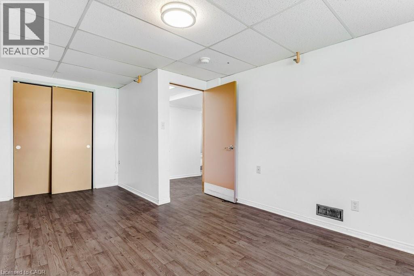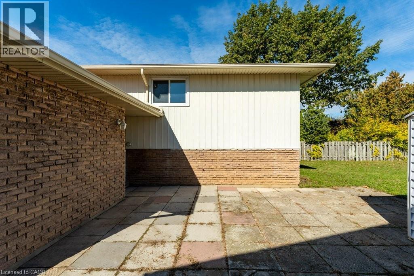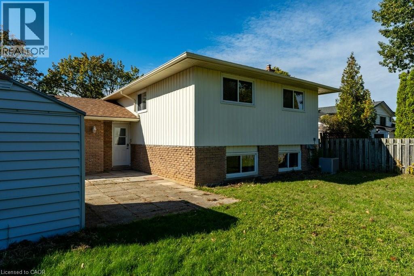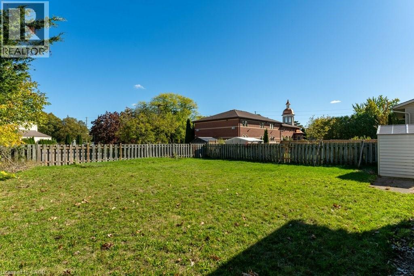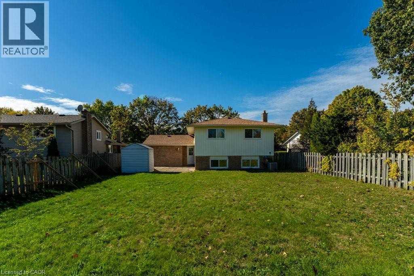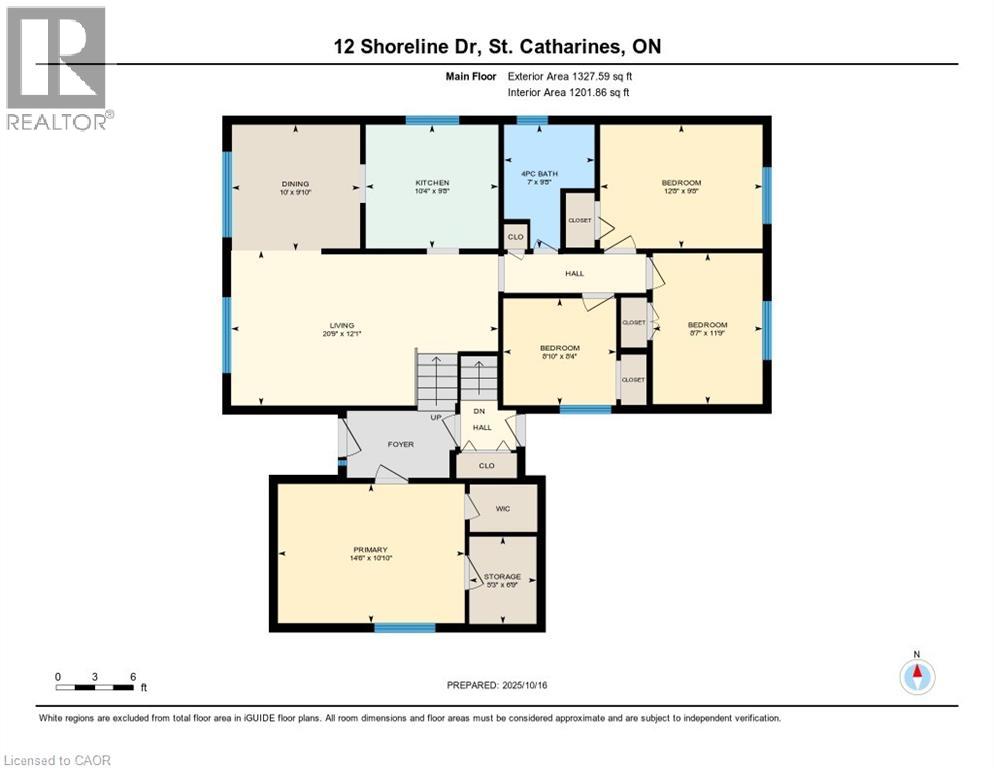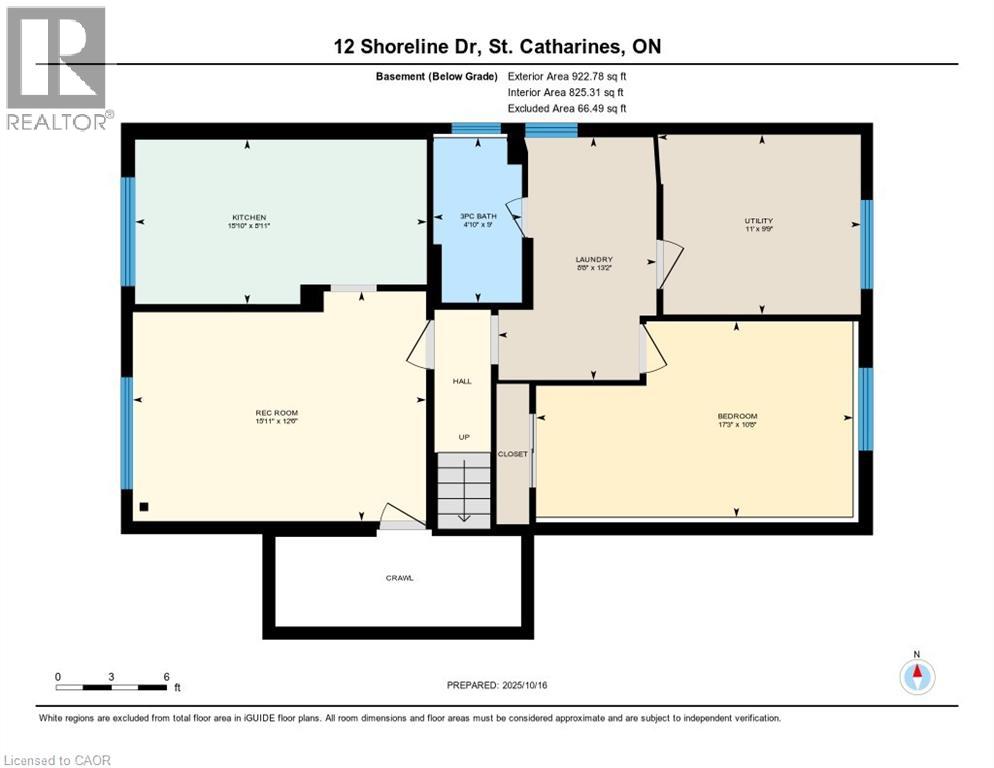5 Bedroom
2 Bathroom
2249 sqft
Raised Bungalow
Central Air Conditioning
$629,000
Welcome home to 12 Shoreline Drive located in one of the most quiet, relaxed family friendly North Shore neighbourhoods in St Catharines. This 3+2 bedroom 2 bathroom raised ranch home offers all the amenities and connivence's of quiet green spaces, parks, lakeside trails, waterfront promenades, schools, shopping public transport and easy access to all highways. This home has been used in the past as a legal group home/ community living for many years and is equipped with all the necessary extras such as full running generator and indoor sprinkler systems in case of power outages or fire. Making this home an ideal rental opportunity. Whether you are looking for your new family home to make your own or an income investment property one thing is for sure its all about location here. Some picture are virtually staged. (id:41954)
Property Details
|
MLS® Number
|
40761516 |
|
Property Type
|
Single Family |
|
Amenities Near By
|
Park, Place Of Worship, Playground, Public Transit, Schools, Shopping |
|
Community Features
|
Quiet Area, Community Centre, School Bus |
|
Features
|
Paved Driveway |
|
Parking Space Total
|
2 |
|
Structure
|
Shed |
Building
|
Bathroom Total
|
2 |
|
Bedrooms Above Ground
|
4 |
|
Bedrooms Below Ground
|
1 |
|
Bedrooms Total
|
5 |
|
Architectural Style
|
Raised Bungalow |
|
Basement Development
|
Partially Finished |
|
Basement Type
|
Full (partially Finished) |
|
Constructed Date
|
1971 |
|
Construction Style Attachment
|
Detached |
|
Cooling Type
|
Central Air Conditioning |
|
Exterior Finish
|
Aluminum Siding, Brick Veneer |
|
Fire Protection
|
Unknown |
|
Foundation Type
|
Poured Concrete |
|
Heating Fuel
|
Natural Gas |
|
Stories Total
|
1 |
|
Size Interior
|
2249 Sqft |
|
Type
|
House |
|
Utility Water
|
Municipal Water |
Parking
Land
|
Access Type
|
Road Access |
|
Acreage
|
No |
|
Fence Type
|
Partially Fenced |
|
Land Amenities
|
Park, Place Of Worship, Playground, Public Transit, Schools, Shopping |
|
Sewer
|
Municipal Sewage System |
|
Size Depth
|
134 Ft |
|
Size Frontage
|
52 Ft |
|
Size Irregular
|
0.16 |
|
Size Total
|
0.16 Ac|under 1/2 Acre |
|
Size Total Text
|
0.16 Ac|under 1/2 Acre |
|
Zoning Description
|
R1 |
Rooms
| Level |
Type |
Length |
Width |
Dimensions |
|
Basement |
Utility Room |
|
|
9'9'' x 11'0'' |
|
Basement |
Laundry Room |
|
|
13'2'' x 8'8'' |
|
Basement |
3pc Bathroom |
|
|
9'0'' x 4'10'' |
|
Basement |
Bedroom |
|
|
10'8'' x 17'3'' |
|
Basement |
Kitchen |
|
|
8'11'' x 15'10'' |
|
Basement |
Recreation Room |
|
|
12'6'' x 15'11'' |
|
Main Level |
Storage |
|
|
6'9'' x 5'3'' |
|
Main Level |
4pc Bathroom |
|
|
Measurements not available |
|
Main Level |
Bedroom |
|
|
8'4'' x 8'10'' |
|
Main Level |
Bedroom |
|
|
9'8'' x 12'8'' |
|
Main Level |
Bedroom |
|
|
11'9'' x 8'7'' |
|
Main Level |
Primary Bedroom |
|
|
10'10'' x 14'6'' |
|
Main Level |
Kitchen |
|
|
9'8'' x 10'4'' |
|
Main Level |
Dining Room |
|
|
9'10'' x 10'0'' |
|
Main Level |
Living Room |
|
|
12'1'' x 20'9'' |
https://www.realtor.ca/real-estate/28996432/12-shoreline-drive-st-catharines
