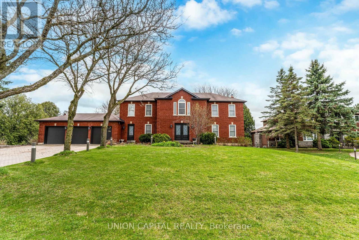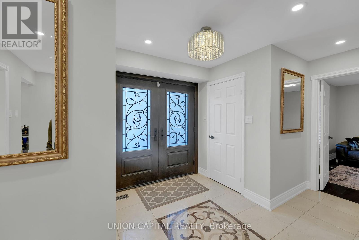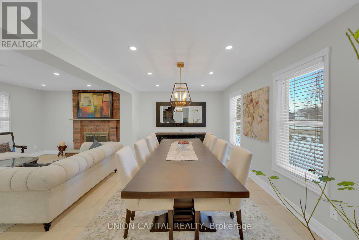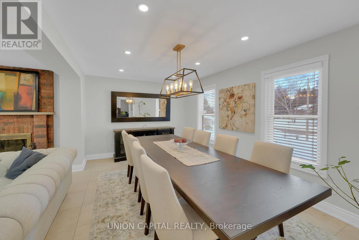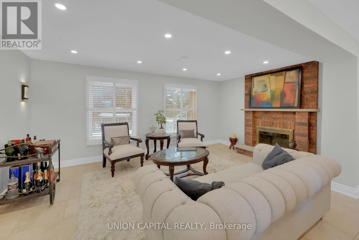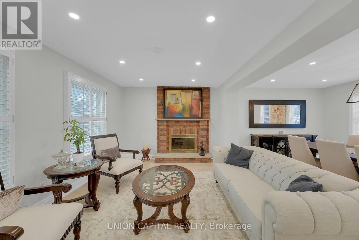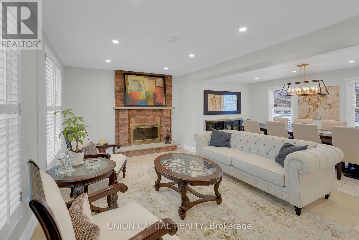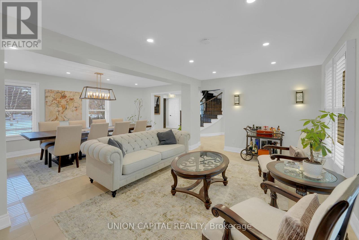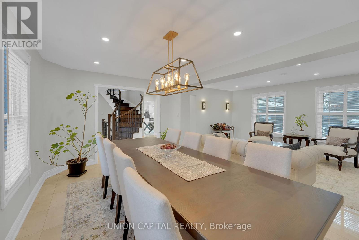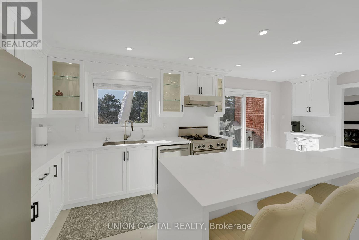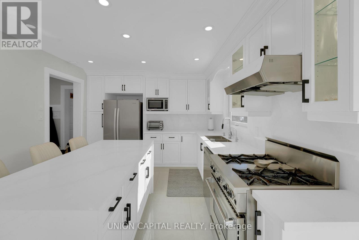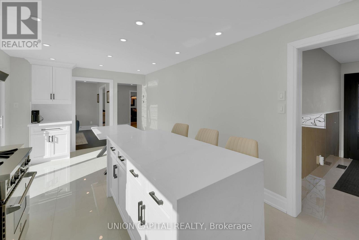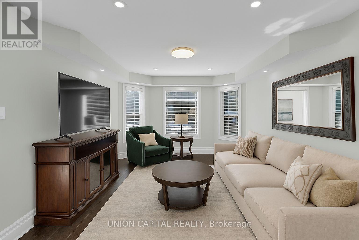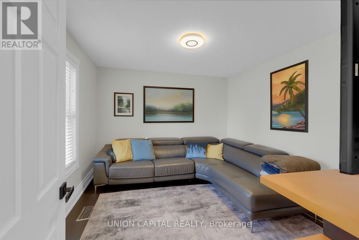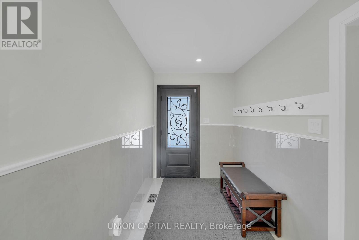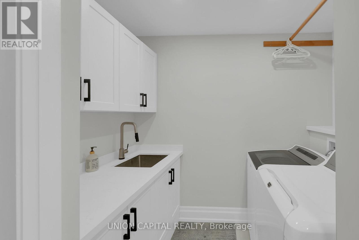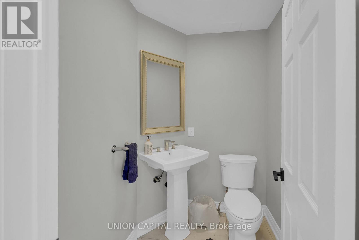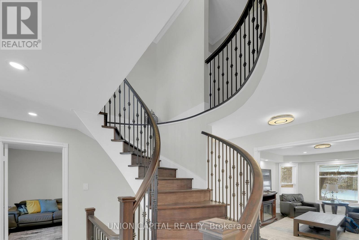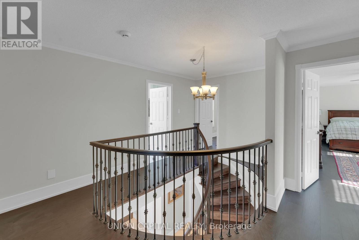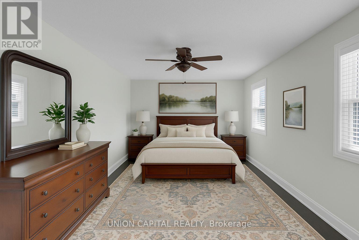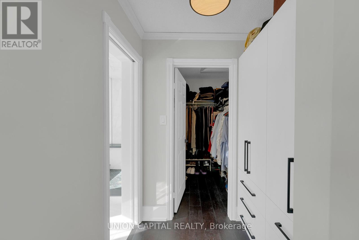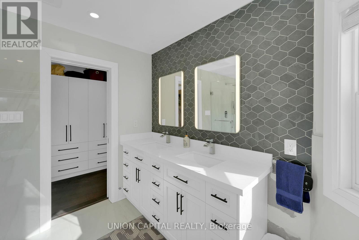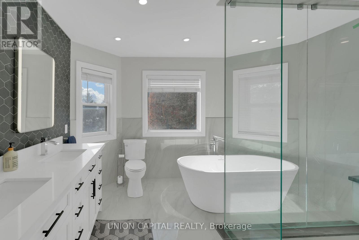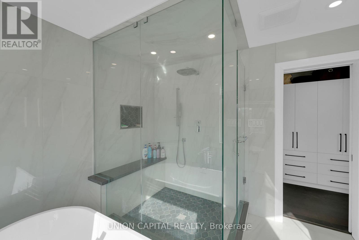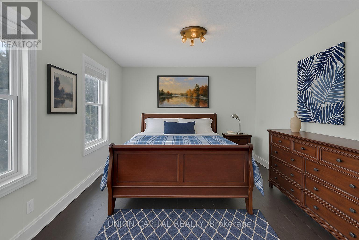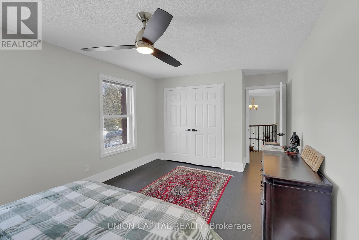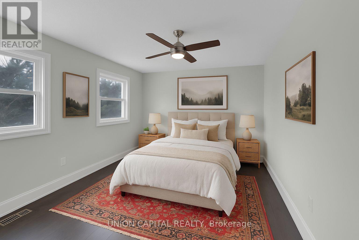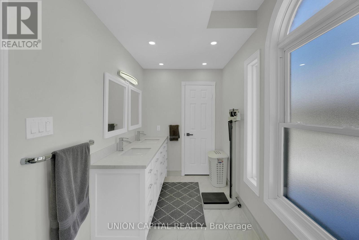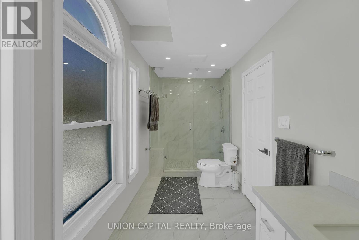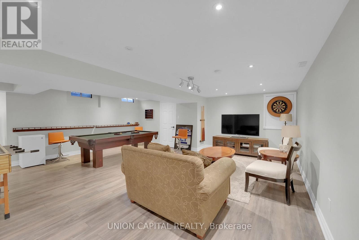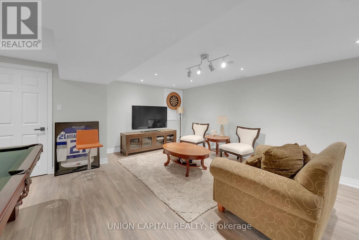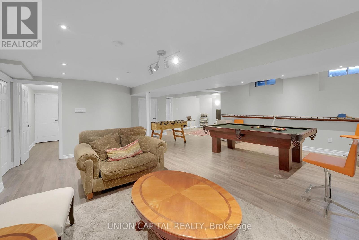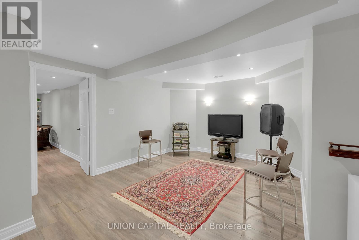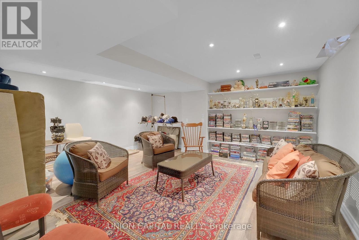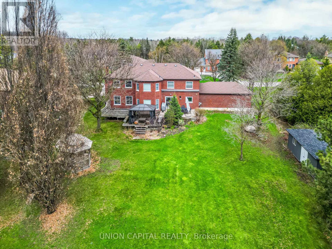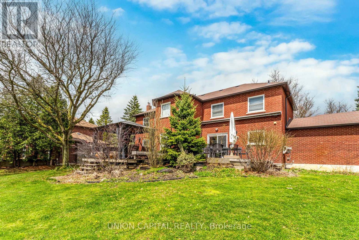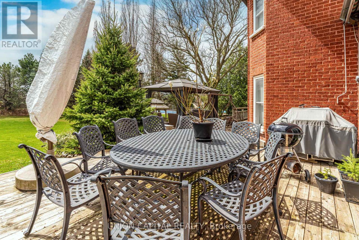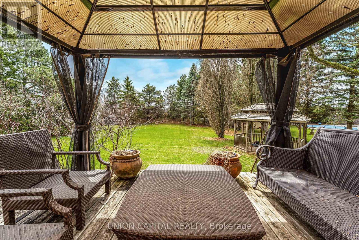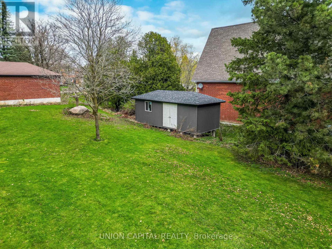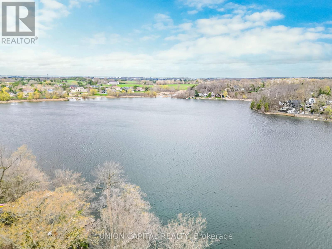12 Reesor Place Whitchurch-Stouffville, Ontario L4A 2C6
$2,049,000
***Feng Shui certified by Master Paul Ng*** 3 Wealth Centres, plus powerful energy for Studies, Health and Relationships. Luxurious Living and Private Access to Preston Lake! Welcome to this stunning 3,248 sq ft, 4-bedroom detached home, fully renovated top to bottom with modern, high-end finishes. Situated on a spectacular 116x269 ft lot, this home is designed for both comfort and entertaining. Inside, you'll find hardwood floors, porcelain tiles, sleek stone counters, and pot lights throughout. The open-concept layout boasts a gourmet kitchen, spacious living areas, and seamless indoor-outdoor flow, making it an entertainers delight. Step outside to your private backyard oasis, featuring a large wood deck and gazebo, perfect for hosting guests or unwinding in a serene setting. The expansive yard offers endless possibilities for outdoor living and enjoyment. Additional features include a 3-car garage and a prime location just minutes from Highway 404, top-rated schools, shopping, dining, and all essential amenities. Garage access to the home with 2 large sheds for storage. Why live on a subdivision lot, when you can live on an estate lot!! Great for summer swimming, canoeing or pond hockey in the winter!! Don't miss this rare opportunity! (id:41954)
Open House
This property has open houses!
2:00 pm
Ends at:4:00 pm
1:00 pm
Ends at:3:00 pm
Property Details
| MLS® Number | N12439915 |
| Property Type | Single Family |
| Community Name | Rural Whitchurch-Stouffville |
| Features | Carpet Free |
| Parking Space Total | 8 |
Building
| Bathroom Total | 3 |
| Bedrooms Above Ground | 4 |
| Bedrooms Below Ground | 1 |
| Bedrooms Total | 5 |
| Amenities | Fireplace(s) |
| Appliances | Water Softener, Water Treatment, Dishwasher, Dryer, Hood Fan, Stove, Washer, Window Coverings, Refrigerator |
| Basement Development | Finished |
| Basement Type | Full (finished) |
| Construction Style Attachment | Detached |
| Cooling Type | Central Air Conditioning |
| Exterior Finish | Brick |
| Fireplace Present | Yes |
| Flooring Type | Tile, Laminate, Hardwood, Ceramic |
| Foundation Type | Unknown |
| Half Bath Total | 1 |
| Heating Fuel | Natural Gas |
| Heating Type | Forced Air |
| Stories Total | 2 |
| Size Interior | 3000 - 3500 Sqft |
| Type | House |
Parking
| Attached Garage | |
| Garage |
Land
| Acreage | No |
| Sewer | Septic System |
| Size Depth | 269 Ft ,4 In |
| Size Frontage | 116 Ft ,6 In |
| Size Irregular | 116.5 X 269.4 Ft |
| Size Total Text | 116.5 X 269.4 Ft|1/2 - 1.99 Acres |
Rooms
| Level | Type | Length | Width | Dimensions |
|---|---|---|---|---|
| Second Level | Primary Bedroom | 6.36 m | 3.39 m | 6.36 m x 3.39 m |
| Second Level | Bedroom 2 | 4.88 m | 3.38 m | 4.88 m x 3.38 m |
| Second Level | Bedroom 3 | 4.79 m | 3.35 m | 4.79 m x 3.35 m |
| Second Level | Bedroom 4 | 4.7 m | 3.33 m | 4.7 m x 3.33 m |
| Lower Level | Recreational, Games Room | 6.58 m | 6.43 m | 6.58 m x 6.43 m |
| Lower Level | Bedroom 5 | 4.95 m | 3.71 m | 4.95 m x 3.71 m |
| Main Level | Living Room | 5.49 m | 3.34 m | 5.49 m x 3.34 m |
| Main Level | Dining Room | 5.51 m | 3.35 m | 5.51 m x 3.35 m |
| Main Level | Family Room | 4.86 m | 3.65 m | 4.86 m x 3.65 m |
| Main Level | Kitchen | 6.4 m | 3.35 m | 6.4 m x 3.35 m |
| Main Level | Den | 3.53 m | 3.32 m | 3.53 m x 3.32 m |
| Main Level | Laundry Room | 2.68 m | 2.59 m | 2.68 m x 2.59 m |
Interested?
Contact us for more information
