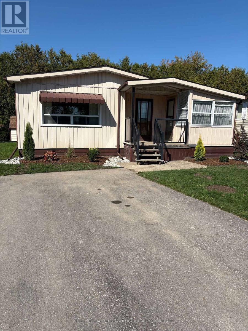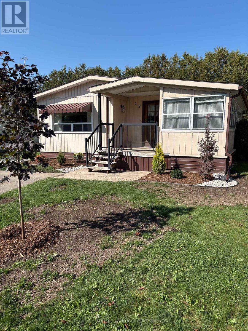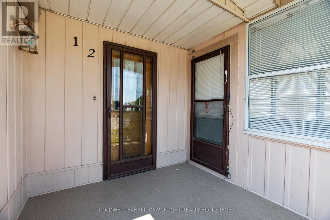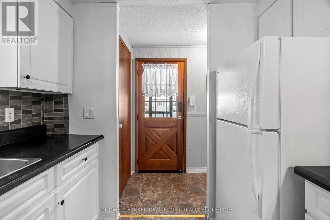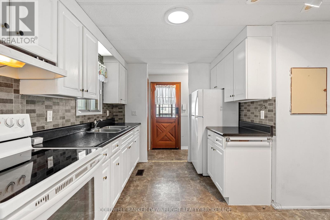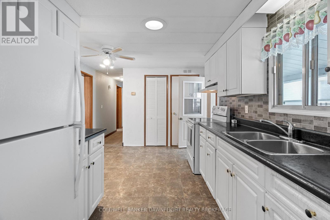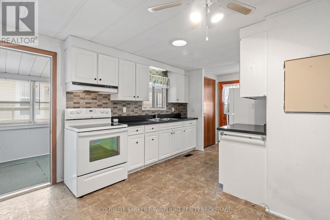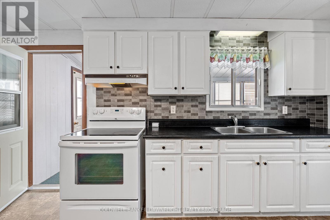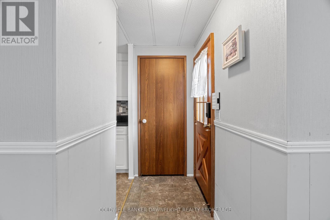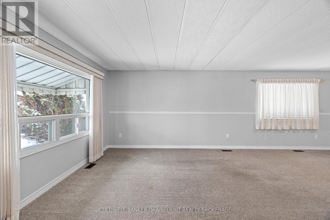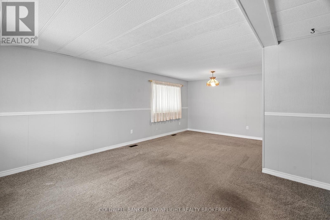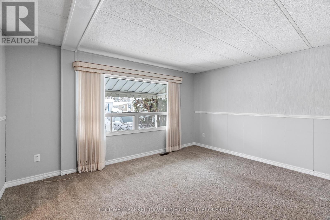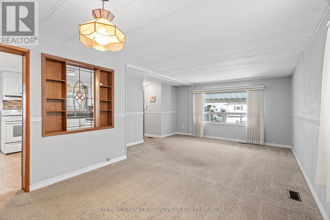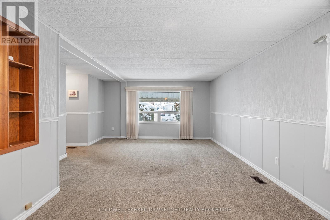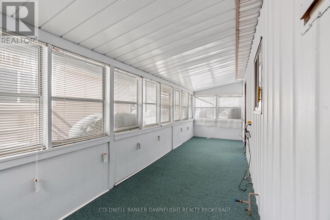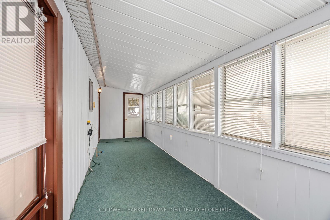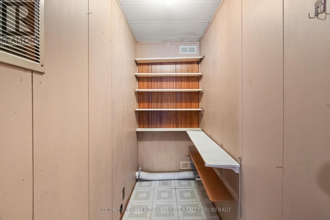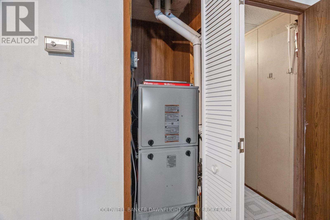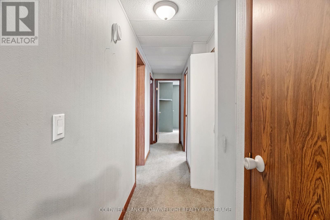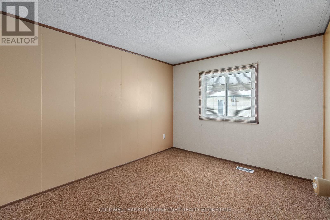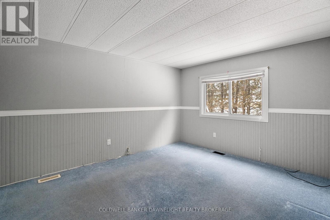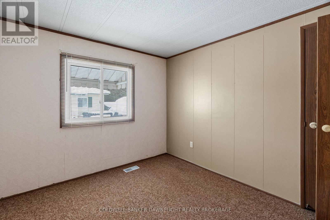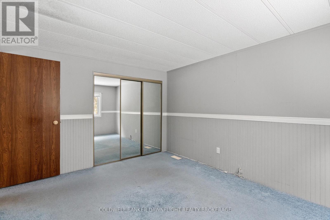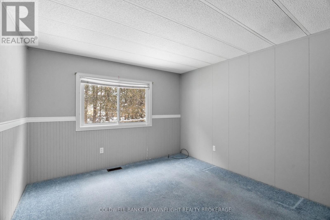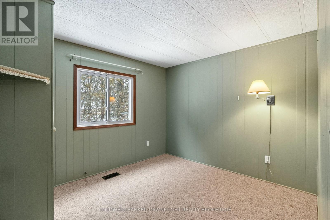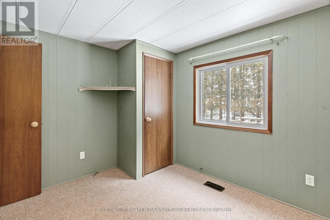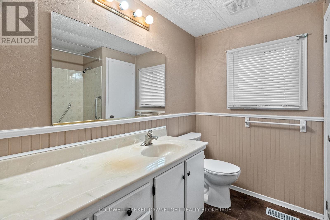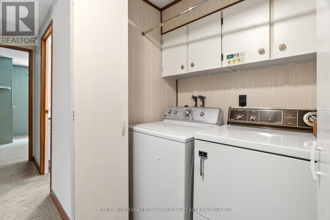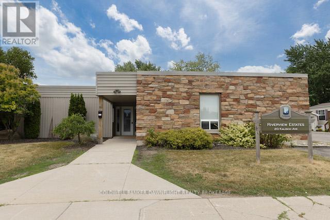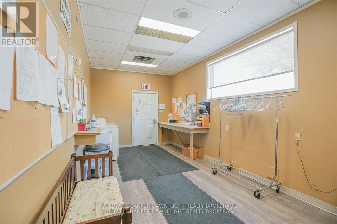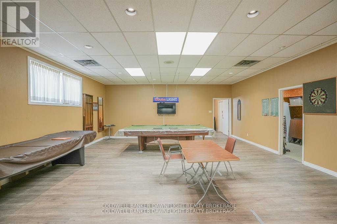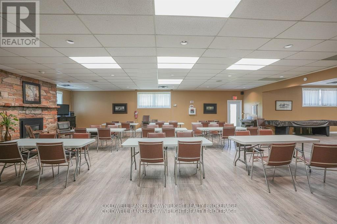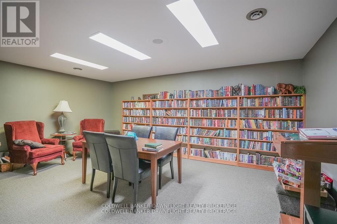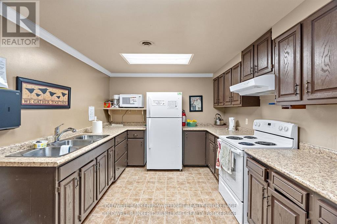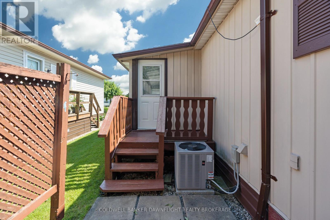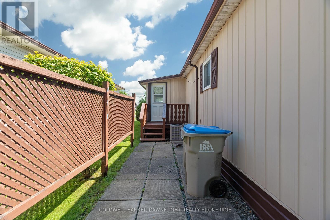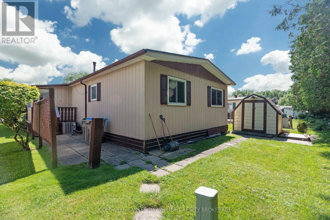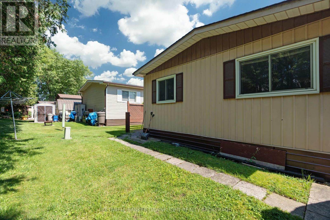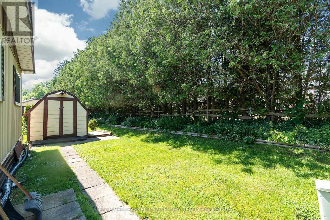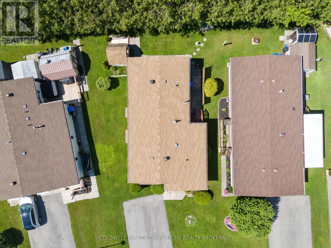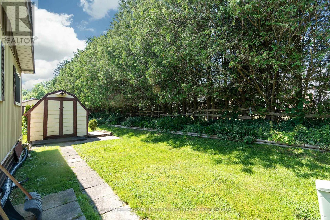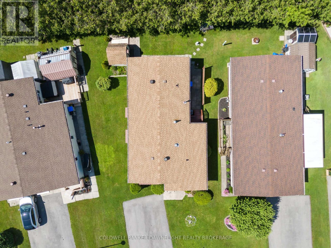3 Bedroom
1 Bathroom
700 - 1100 sqft
Bungalow
Central Air Conditioning
Forced Air
$289,900
Tired of looking at properties that need updating and refurbishing? This spacious 3 bedroom one level home in Riverview Estates, Exeter's Premium Mature Lifestyle Community is just undergoing a complete interior refurbishing. New bathroom, New kitchen cabinets being installed, All new flooring , painting, and lighting and an open concept layout bring this unit up to todays standards. Exterior upgraded landscaping. All new appliances. This community offers so much for the retiring or downsizing individual. Large community centre offers games rooms and kitchen facilities for overflow crowds for your birthday and anniversary celebrations. Great location just one block from lots of eating establishments and large box stores for shopping. Also love the proximity to Grand Bend and Lake Huron (20 minutes), London (30 minutes), and the historic festival city of Stratford (30 minutes). Don't miss this opportunity to enjoy a peaceful and vibrant retirement lifestyle in one of Exeter's most sought-after communities. Land lease payment for the current owner is $650 + $84.49 (taxes) a month (id:41954)
Property Details
|
MLS® Number
|
X12262581 |
|
Property Type
|
Single Family |
|
Community Name
|
Exeter |
|
Amenities Near By
|
Place Of Worship, Golf Nearby, Hospital |
|
Community Features
|
Community Centre |
|
Parking Space Total
|
2 |
Building
|
Bathroom Total
|
1 |
|
Bedrooms Above Ground
|
3 |
|
Bedrooms Total
|
3 |
|
Architectural Style
|
Bungalow |
|
Cooling Type
|
Central Air Conditioning |
|
Exterior Finish
|
Steel |
|
Foundation Type
|
Unknown |
|
Heating Fuel
|
Natural Gas |
|
Heating Type
|
Forced Air |
|
Stories Total
|
1 |
|
Size Interior
|
700 - 1100 Sqft |
|
Type
|
Mobile Home |
|
Utility Water
|
Municipal Water |
Parking
Land
|
Acreage
|
No |
|
Land Amenities
|
Place Of Worship, Golf Nearby, Hospital |
|
Sewer
|
Sanitary Sewer |
|
Zoning Description
|
R3 |
Rooms
| Level |
Type |
Length |
Width |
Dimensions |
|
Main Level |
Foyer |
1.98 m |
1.5 m |
1.98 m x 1.5 m |
|
Main Level |
Kitchen |
2.43 m |
4.05 m |
2.43 m x 4.05 m |
|
Main Level |
Living Room |
6.5 m |
3.32 m |
6.5 m x 3.32 m |
|
Main Level |
Other |
2.34 m |
0.97 m |
2.34 m x 0.97 m |
|
Main Level |
Sitting Room |
7.55 m |
1.92 m |
7.55 m x 1.92 m |
|
Main Level |
Laundry Room |
0.91 m |
1.4 m |
0.91 m x 1.4 m |
|
Main Level |
Bathroom |
2.25 m |
1.42 m |
2.25 m x 1.42 m |
|
Main Level |
Primary Bedroom |
3.87 m |
3.23 m |
3.87 m x 3.23 m |
|
Main Level |
Bedroom 2 |
3.23 m |
2.81 m |
3.23 m x 2.81 m |
|
Main Level |
Bedroom 3 |
3.26 m |
2.84 m |
3.26 m x 2.84 m |
Utilities
|
Cable
|
Available |
|
Electricity
|
Installed |
|
Sewer
|
Installed |
https://www.realtor.ca/real-estate/28558160/12-redford-drive-south-huron-exeter-exeter
