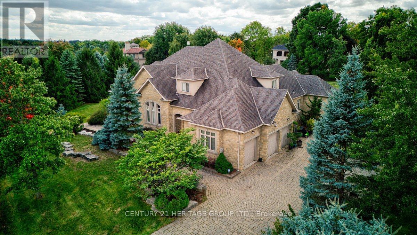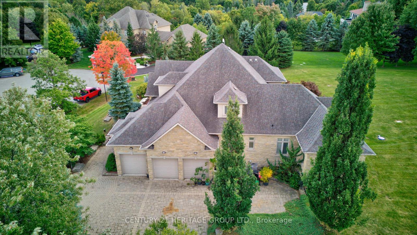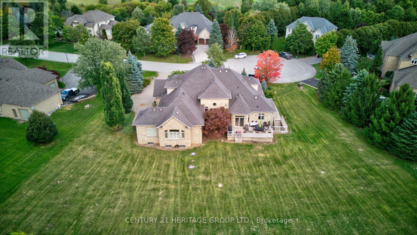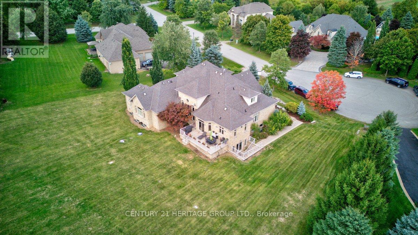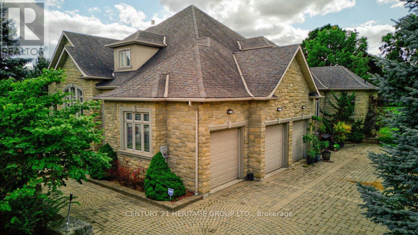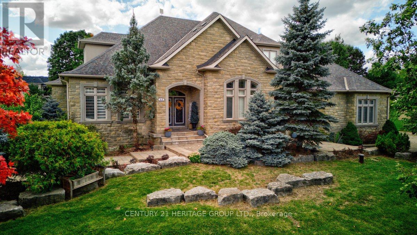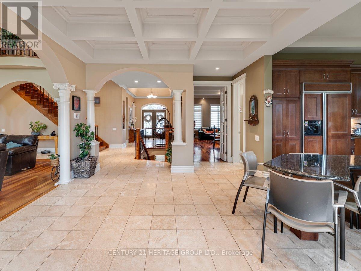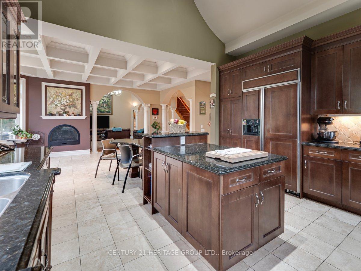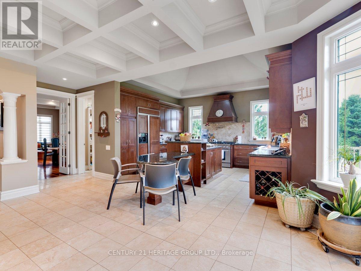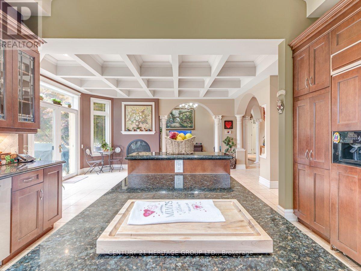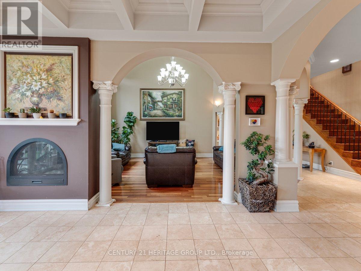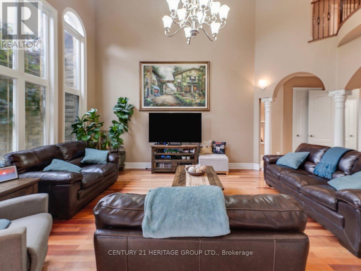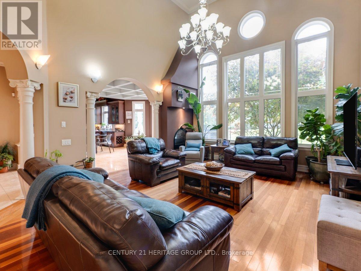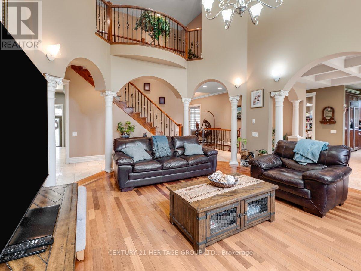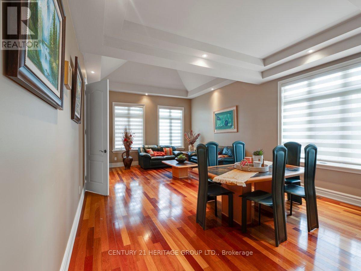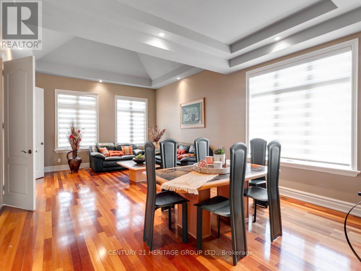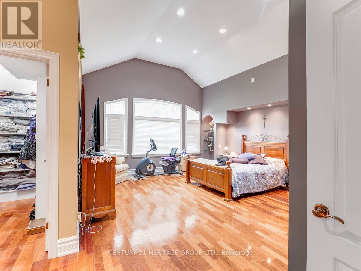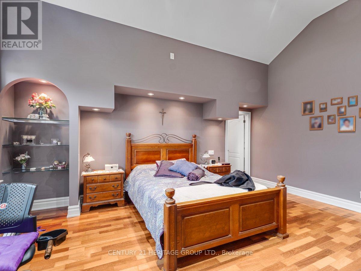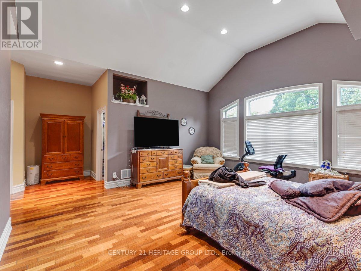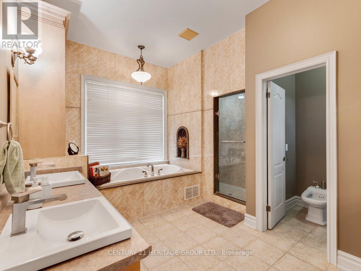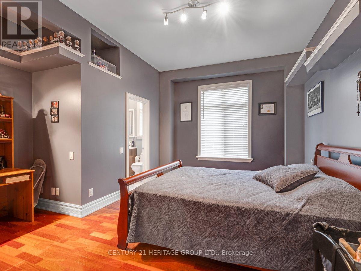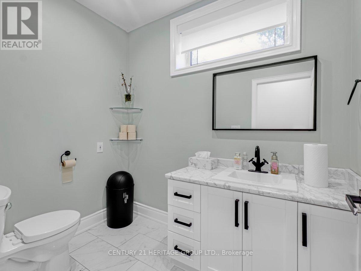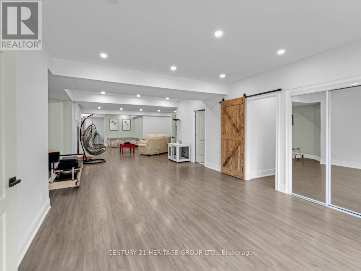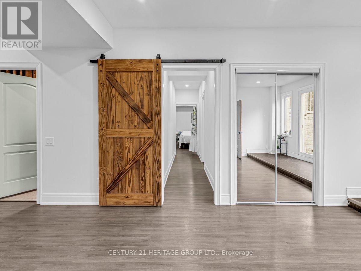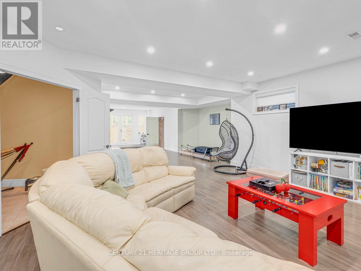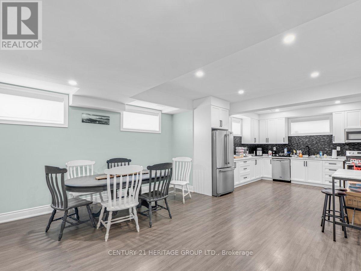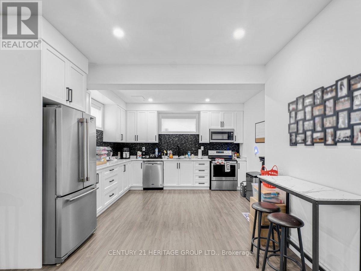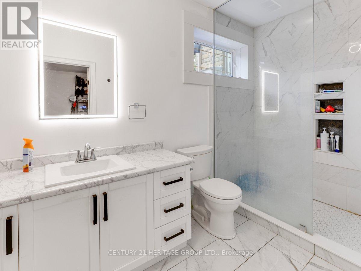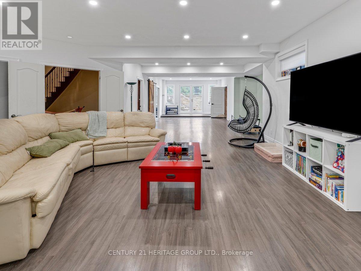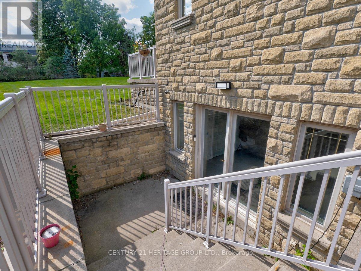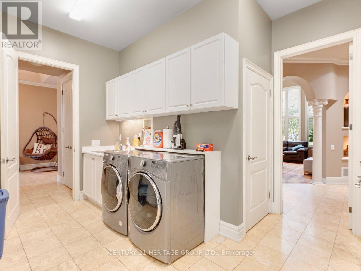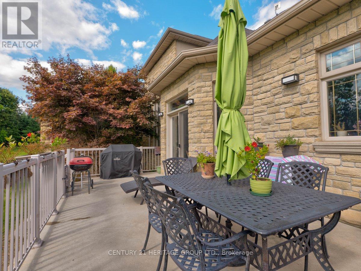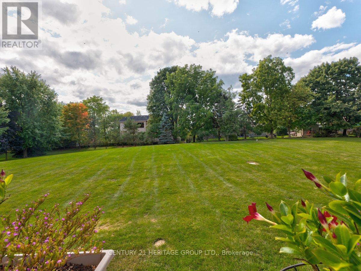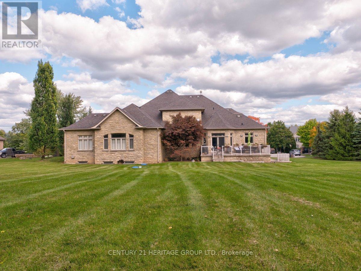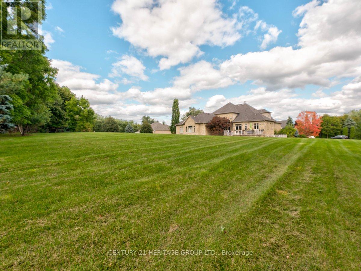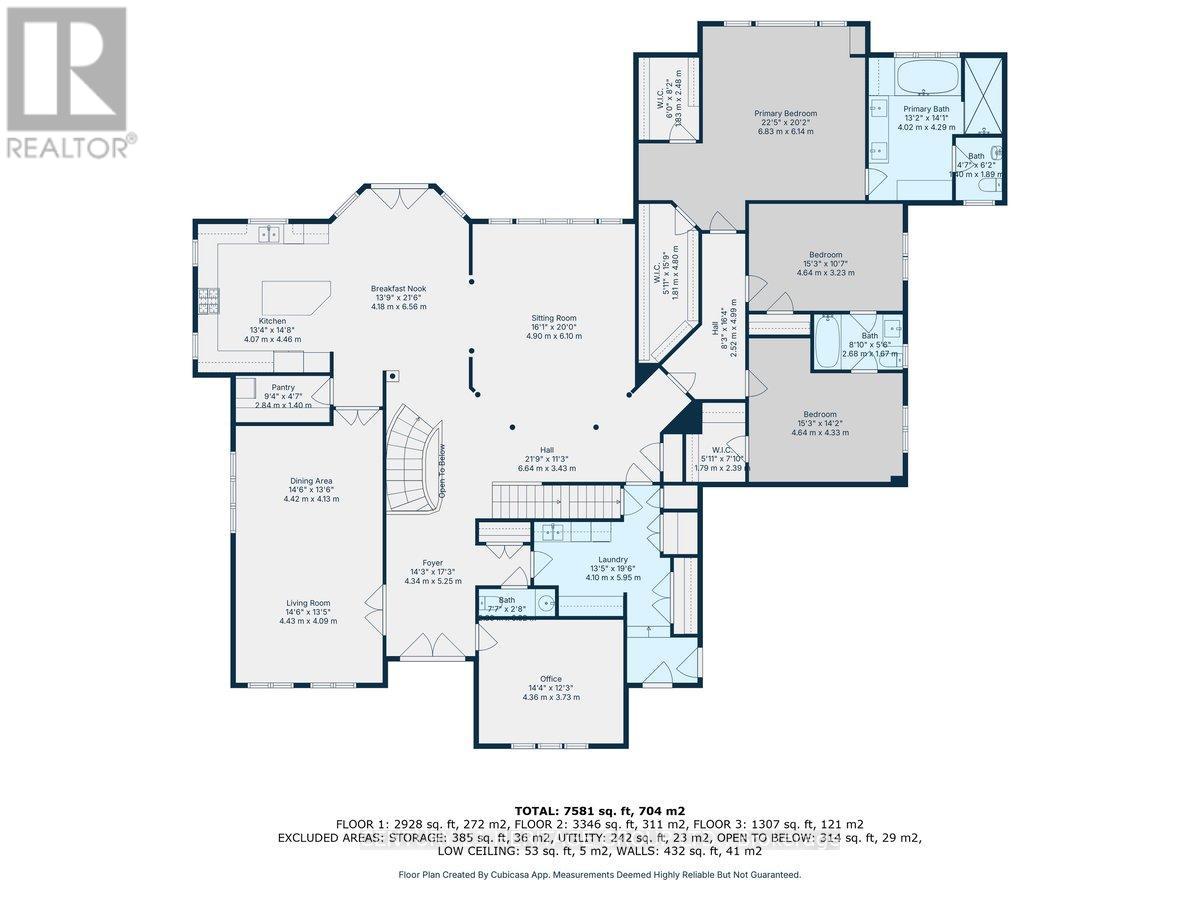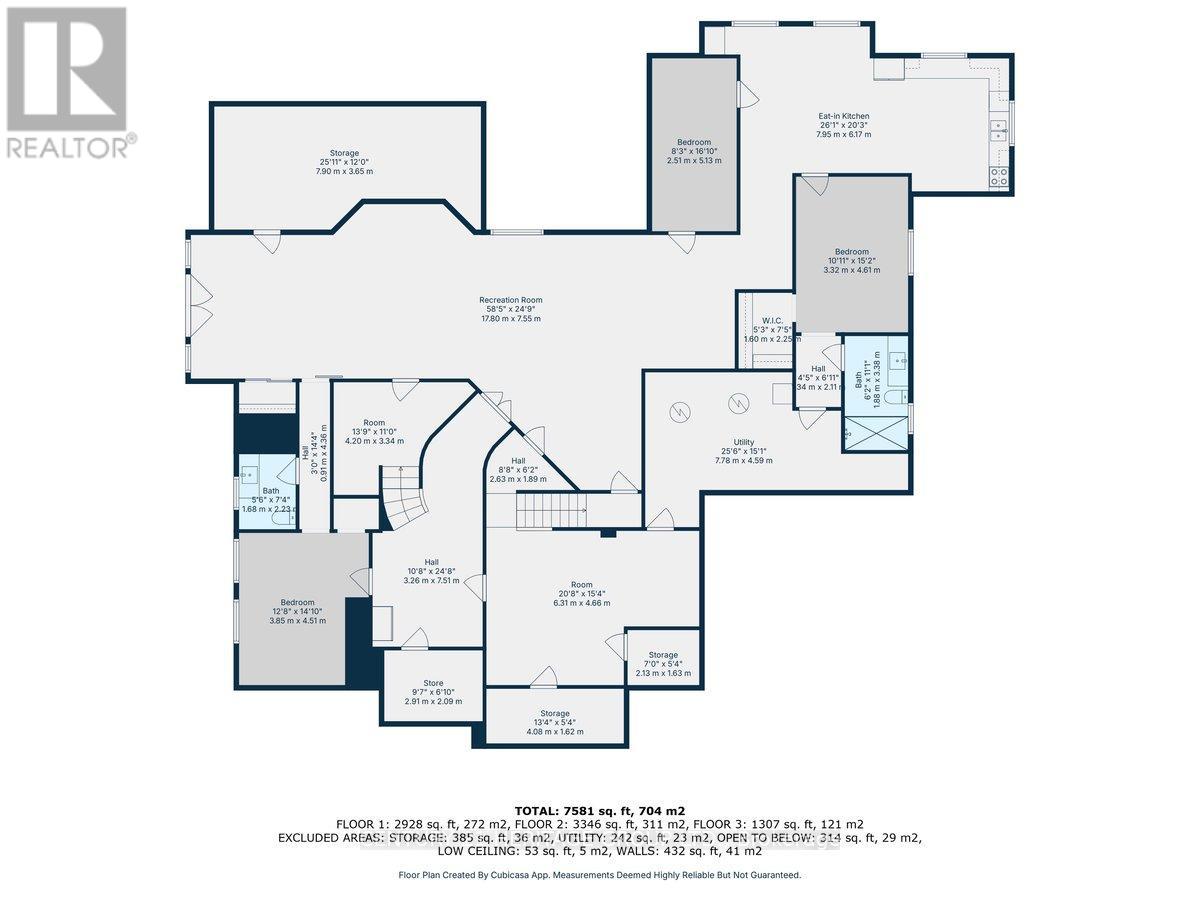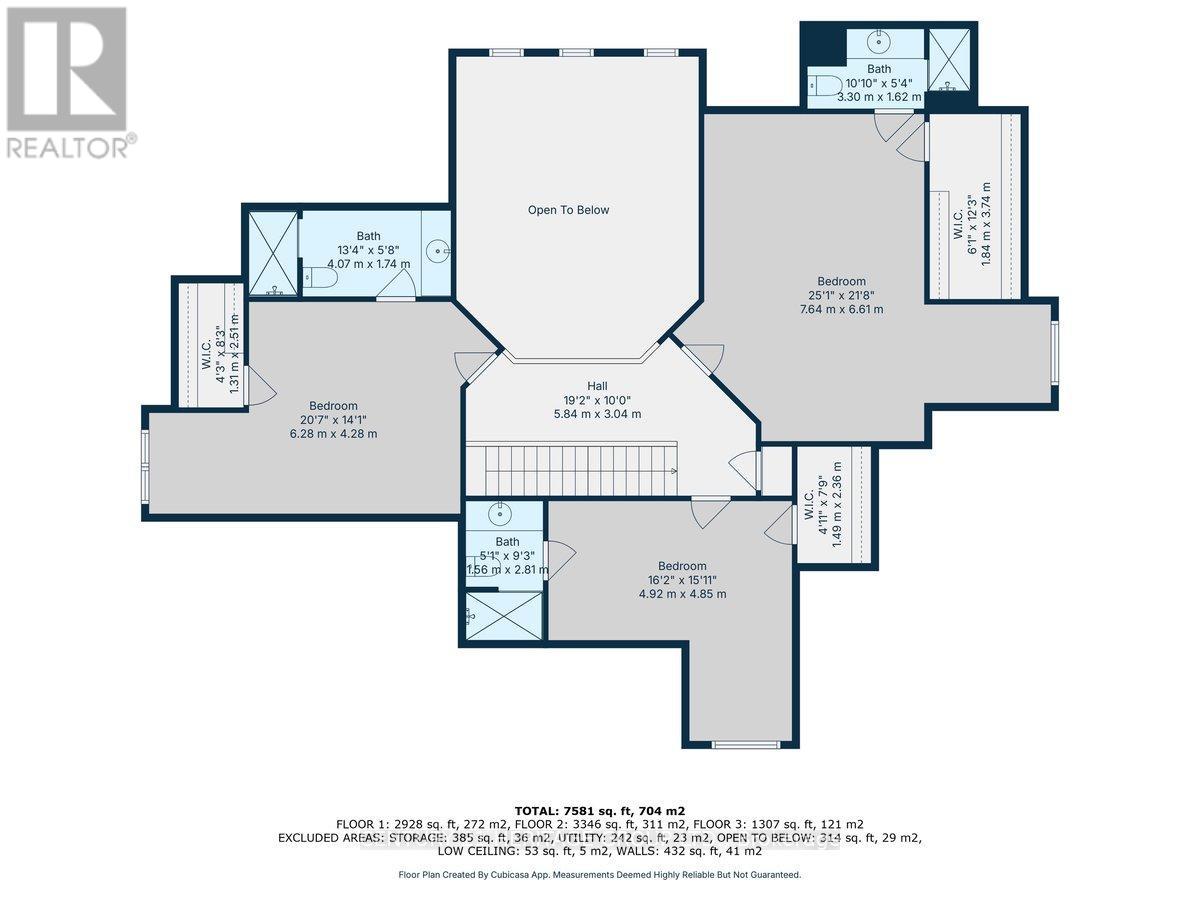12 Prince Adam Court King, Ontario L7B 1M1
$3,399,000
Welcome to one of King City's most distinguished residences, a rare bungaloft estate offering 6+3 bedrooms, 8 bathrooms, and over 7,000 sq. ft. of luxurious living space on a private one-acre lot in a quiet cul-de-sac. A striking grand entrance sets the tone for the elegance within, showcasing soaring waffle ceilings, intricate suspended ceiling designs, and expansive principal rooms filled with natural light. The main floor features a grand living area complete with a gas fireplace, creating a warm and inviting atmosphere perfect for both everyday living and sophisticated entertaining. The loft overlooks the main floor, adding architectural drama and a sense of openness throughout the home. Designed for both functionality and luxury, this residence offers a 3-car garage, abundant storage, and a beautifully renovated finished walk-out basement that extends the living space with endless possibilities for leisure, recreation, or multi-generational living. The outdoor areas are equally impressive, providing exceptional entertaining potential with ample space to design patios, lounge areas, or gardens within the lush and private one-acre setting. Every detail has been carefully considered to reflect quality craftsmanship and timeless design, blending modern comfort with the prestige of true estate living. Surrounded by mature greenery and exclusive homes, the property offers unmatched privacy while remaining close to King Citys finest schools, parks, trails, and amenities. This rare offering represents more than just a home it is estate living at its finest in one of the GTAs most prestigious communities. (id:41954)
Open House
This property has open houses!
2:00 pm
Ends at:4:00 pm
2:00 pm
Ends at:4:00 pm
2:00 pm
Ends at:4:00 pm
2:00 pm
Ends at:4:00 pm
2:00 pm
Ends at:4:00 pm
2:00 pm
Ends at:4:00 pm
2:00 pm
Ends at:4:00 pm
2:00 pm
Ends at:4:00 pm
2:00 pm
Ends at:4:00 pm
2:00 pm
Ends at:4:00 pm
Property Details
| MLS® Number | N12395469 |
| Property Type | Single Family |
| Community Name | Rural King |
| Community Features | School Bus |
| Equipment Type | Air Conditioner, Water Heater, Furnace |
| Features | Cul-de-sac |
| Parking Space Total | 17 |
| Rental Equipment Type | Air Conditioner, Water Heater, Furnace |
| Structure | Patio(s) |
Building
| Bathroom Total | 7 |
| Bedrooms Above Ground | 6 |
| Bedrooms Below Ground | 3 |
| Bedrooms Total | 9 |
| Age | 16 To 30 Years |
| Appliances | Garage Door Opener Remote(s), Central Vacuum, Range, Water Heater, Water Softener, Dishwasher, Dryer, Freezer, Microwave, Hood Fan, Two Stoves, Washer, Window Coverings, Refrigerator |
| Basement Development | Finished |
| Basement Type | N/a (finished) |
| Construction Style Attachment | Detached |
| Cooling Type | Central Air Conditioning |
| Exterior Finish | Stone |
| Fire Protection | Alarm System, Security System |
| Fireplace Present | Yes |
| Flooring Type | Hardwood, Stone |
| Foundation Type | Poured Concrete |
| Half Bath Total | 1 |
| Heating Fuel | Natural Gas |
| Heating Type | Forced Air |
| Stories Total | 2 |
| Size Interior | 5000 - 100000 Sqft |
| Type | House |
| Utility Water | Drilled Well |
Parking
| Attached Garage | |
| Garage |
Land
| Acreage | No |
| Sewer | Septic System |
| Size Depth | 270 Ft ,8 In |
| Size Frontage | 153 Ft |
| Size Irregular | 153 X 270.7 Ft ; 153.01ft, 233.48ft, 240.77ft, 270.66ft |
| Size Total Text | 153 X 270.7 Ft ; 153.01ft, 233.48ft, 240.77ft, 270.66ft |
Rooms
| Level | Type | Length | Width | Dimensions |
|---|---|---|---|---|
| Basement | Recreational, Games Room | 6.31 m | 4.66 m | 6.31 m x 4.66 m |
| Basement | Kitchen | 7.95 m | 6.17 m | 7.95 m x 6.17 m |
| Basement | Bedroom | 3.32 m | 4.61 m | 3.32 m x 4.61 m |
| Basement | Bedroom | 2.15 m | 5.13 m | 2.15 m x 5.13 m |
| Basement | Bedroom | 3.85 m | 4.51 m | 3.85 m x 4.51 m |
| Main Level | Dining Room | 4.2 m | 4.13 m | 4.2 m x 4.13 m |
| Main Level | Living Room | 4.43 m | 4.09 m | 4.43 m x 4.09 m |
| Main Level | Kitchen | 4.7 m | 4.46 m | 4.7 m x 4.46 m |
| Main Level | Family Room | 4.9 m | 6.1 m | 4.9 m x 6.1 m |
| Main Level | Foyer | 4.34 m | 5.25 m | 4.34 m x 5.25 m |
| Main Level | Den | 4.36 m | 3.73 m | 4.36 m x 3.73 m |
| Main Level | Primary Bedroom | 6.83 m | 6.14 m | 6.83 m x 6.14 m |
| Main Level | Bedroom 2 | 4.64 m | 3.23 m | 4.64 m x 3.23 m |
| Main Level | Bedroom 3 | 4.64 m | 4.23 m | 4.64 m x 4.23 m |
| Upper Level | Bedroom 5 | 2.64 m | 6.61 m | 2.64 m x 6.61 m |
| Upper Level | Bedroom | 6.28 m | 4.28 m | 6.28 m x 4.28 m |
| Upper Level | Bedroom 4 | 4.92 m | 4.85 m | 4.92 m x 4.85 m |
Utilities
| Cable | Installed |
| Electricity | Installed |
https://www.realtor.ca/real-estate/28845069/12-prince-adam-court-king-rural-king
Interested?
Contact us for more information

