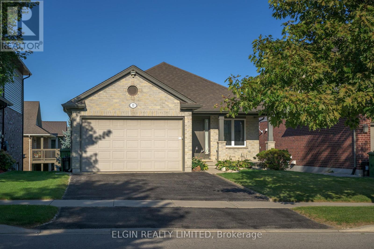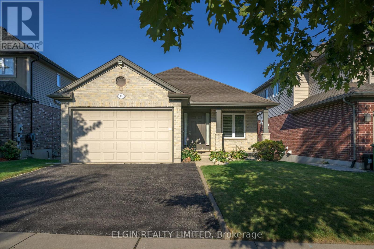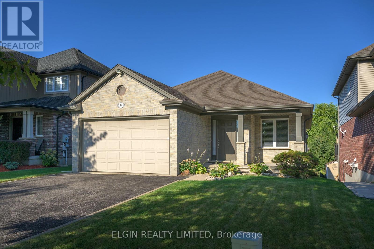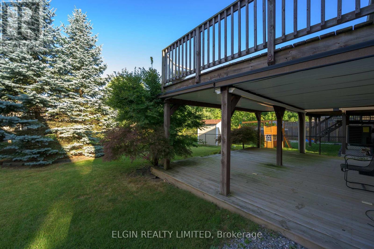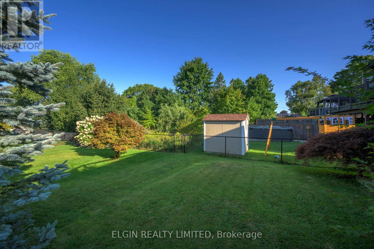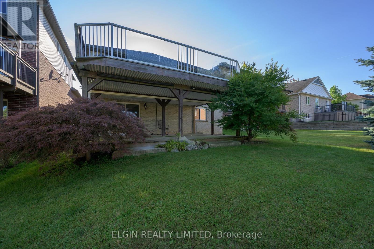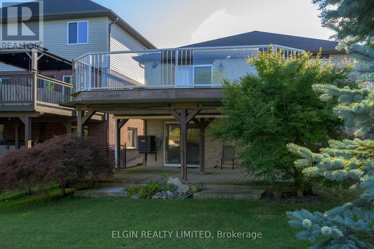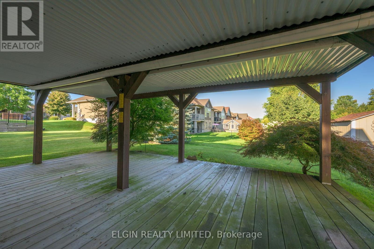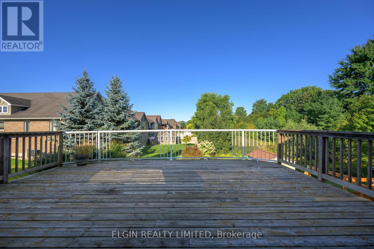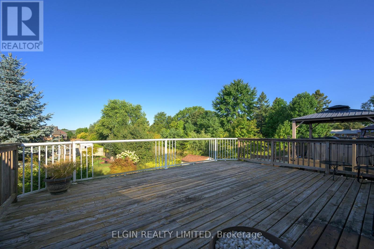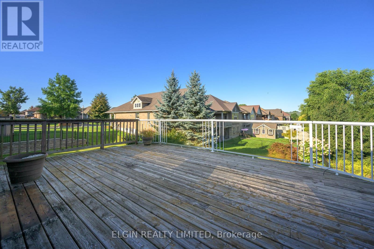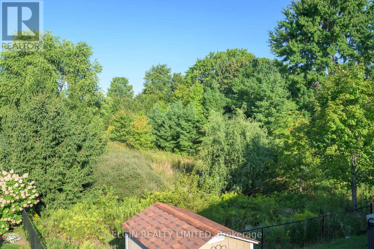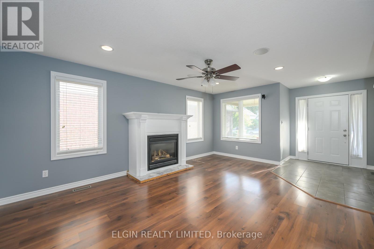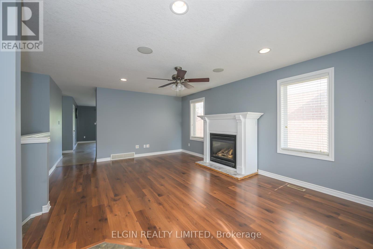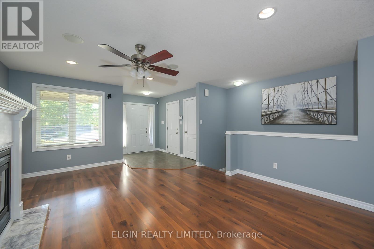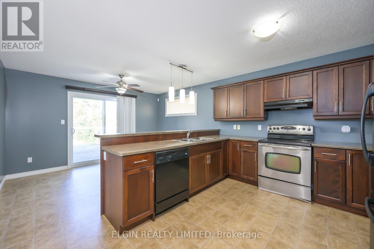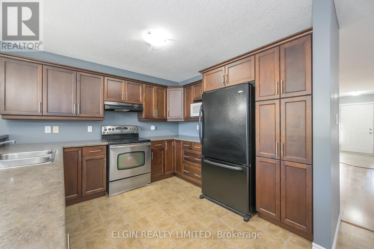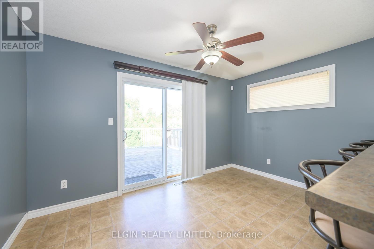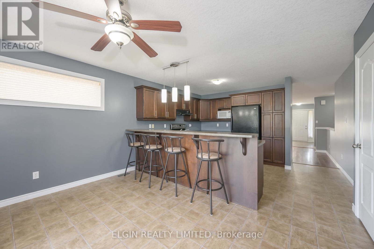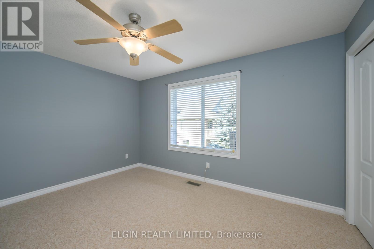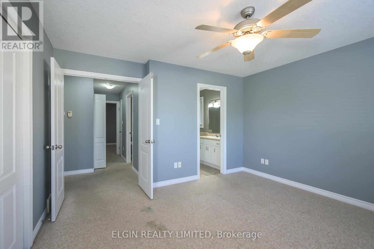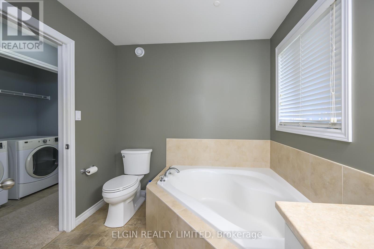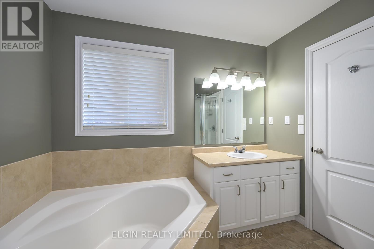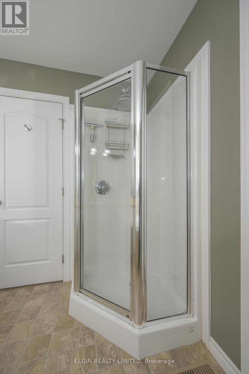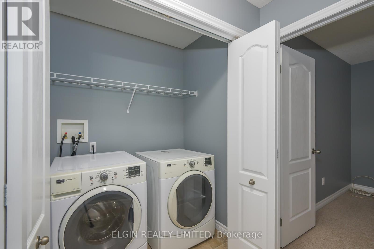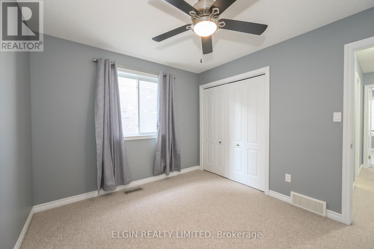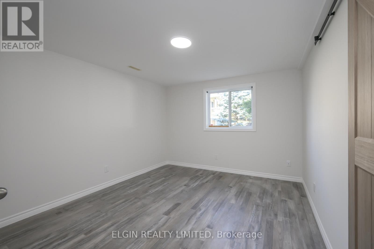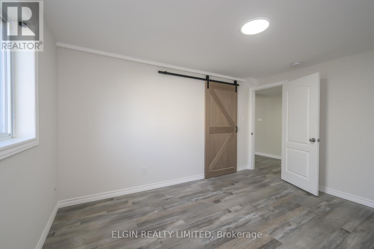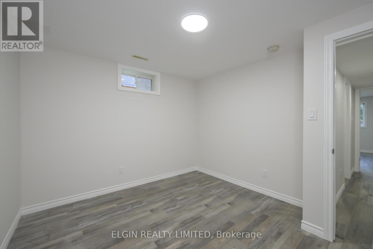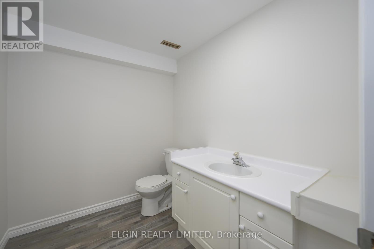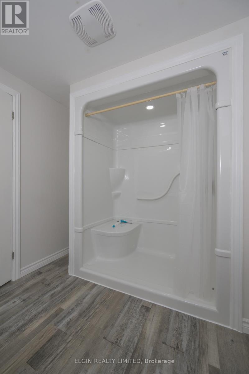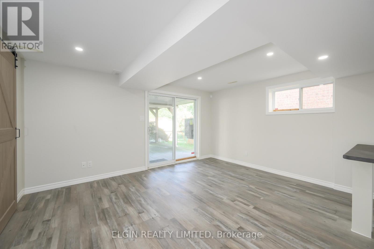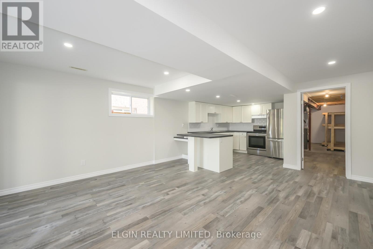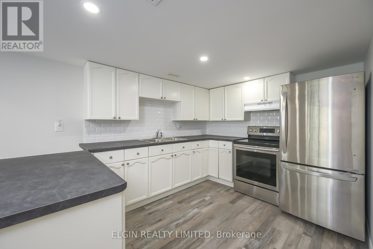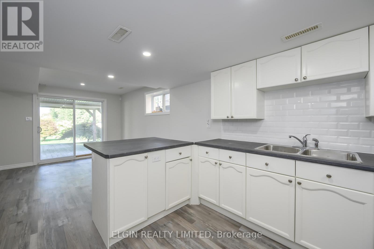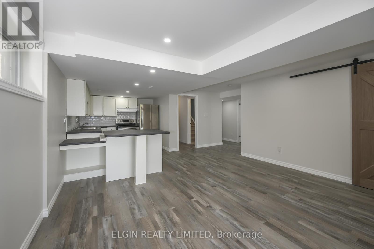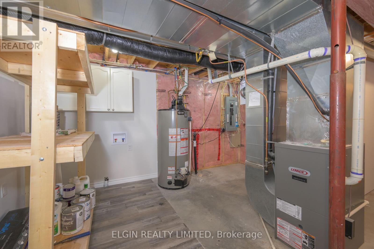3 Bedroom
2 Bathroom
1100 - 1500 sqft
Bungalow
Central Air Conditioning
Forced Air
$669,900
This well-maintained brick bungalow offers comfort, convenience, and versatile living space in a highly desirable southeast neighbourhood located within the sought-after Mitchell Hepburn School boundary. Ideally situated close to the hospital, shopping, walking trails, and with easy access to major routes, this home is perfect for families, down sizers, or multi-generational living.The main floor features a bright, functional layout with two generous bedrooms, a cheater en suite bathroom, and the convenience of main floor laundry. Enjoy everyday living and entertaining with a spacious living area that opens onto a large rear deck ideal for relaxing or hosting guests. A covered front porch adds even more charm and curb appeal.The fully finished walk-out lower level provides excellent in-law suite potential, complete with a full second kitchen, one bedroom, a full bathroom, and a bonus room perfect for an office, hobby space, or guest room. Additional highlights include a 1.5 car attached garage offering ample storage and parking. With its flexible layout and prime location, this home is a rare opportunity you won't want to miss! (id:41954)
Property Details
|
MLS® Number
|
X12396389 |
|
Property Type
|
Single Family |
|
Community Name
|
St. Thomas |
|
Amenities Near By
|
Hospital |
|
Equipment Type
|
Water Heater |
|
Features
|
Sloping, Sump Pump |
|
Parking Space Total
|
4 |
|
Rental Equipment Type
|
Water Heater |
|
Structure
|
Deck, Porch |
Building
|
Bathroom Total
|
2 |
|
Bedrooms Above Ground
|
2 |
|
Bedrooms Below Ground
|
1 |
|
Bedrooms Total
|
3 |
|
Age
|
6 To 15 Years |
|
Appliances
|
Dishwasher, Dryer, Stove, Washer, Refrigerator |
|
Architectural Style
|
Bungalow |
|
Basement Development
|
Unfinished |
|
Basement Features
|
Walk Out |
|
Basement Type
|
N/a (unfinished) |
|
Construction Style Attachment
|
Detached |
|
Cooling Type
|
Central Air Conditioning |
|
Exterior Finish
|
Concrete, Shingles |
|
Fire Protection
|
Alarm System, Smoke Detectors |
|
Foundation Type
|
Poured Concrete |
|
Heating Fuel
|
Natural Gas |
|
Heating Type
|
Forced Air |
|
Stories Total
|
1 |
|
Size Interior
|
1100 - 1500 Sqft |
|
Type
|
House |
|
Utility Water
|
Municipal Water |
Parking
Land
|
Acreage
|
No |
|
Land Amenities
|
Hospital |
|
Sewer
|
Sanitary Sewer |
|
Size Depth
|
123 Ft |
|
Size Frontage
|
39 Ft |
|
Size Irregular
|
39 X 123 Ft |
|
Size Total Text
|
39 X 123 Ft|under 1/2 Acre |
Rooms
| Level |
Type |
Length |
Width |
Dimensions |
|
Basement |
Bathroom |
2.33 m |
2.01 m |
2.33 m x 2.01 m |
|
Basement |
Bedroom 3 |
3.79 m |
3.39 m |
3.79 m x 3.39 m |
|
Basement |
Office |
3.45 m |
3.05 m |
3.45 m x 3.05 m |
|
Basement |
Kitchen |
4.57 m |
3.23 m |
4.57 m x 3.23 m |
|
Basement |
Living Room |
2.76 m |
4.27 m |
2.76 m x 4.27 m |
|
Main Level |
Living Room |
5.53 m |
4.26 m |
5.53 m x 4.26 m |
|
Main Level |
Primary Bedroom |
4.08 m |
3.35 m |
4.08 m x 3.35 m |
|
Main Level |
Bathroom |
2.53 m |
2.14 m |
2.53 m x 2.14 m |
|
Main Level |
Bedroom |
3.5 m |
2.99 m |
3.5 m x 2.99 m |
|
Main Level |
Laundry Room |
1.8 m |
0.91 m |
1.8 m x 0.91 m |
|
Main Level |
Kitchen |
4.03 m |
2.74 m |
4.03 m x 2.74 m |
|
Main Level |
Dining Room |
4.03 m |
2.56 m |
4.03 m x 2.56 m |
Utilities
|
Cable
|
Installed |
|
Electricity
|
Installed |
|
Wireless
|
Available |
https://www.realtor.ca/real-estate/28847169/12-peach-tree-boulevard-st-thomas-st-thomas
