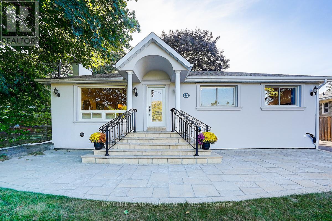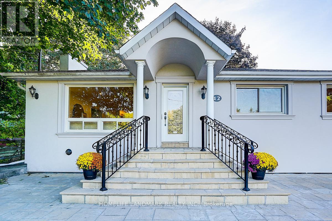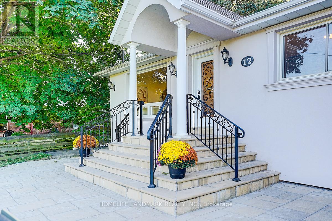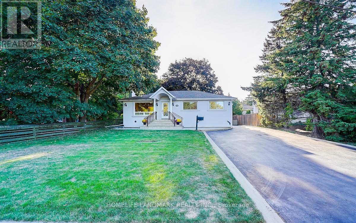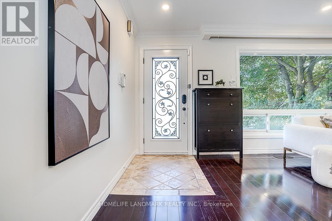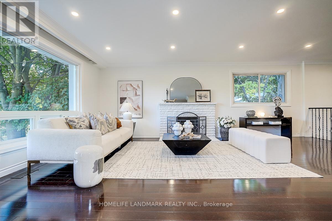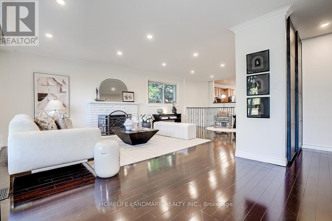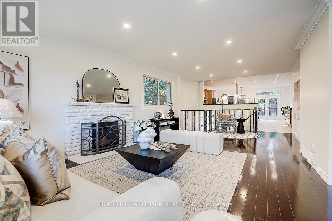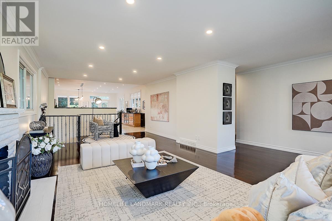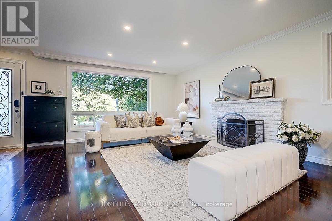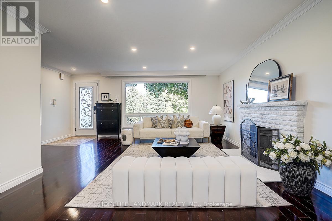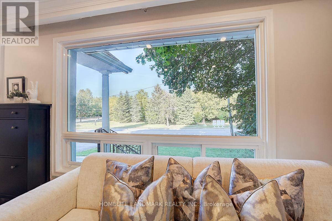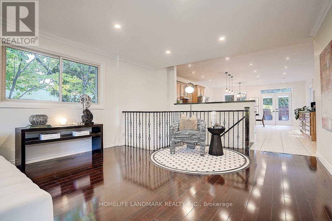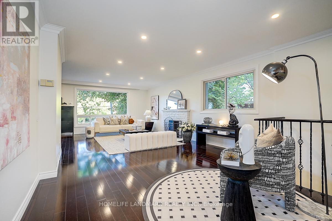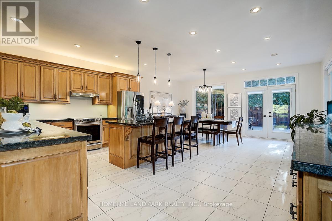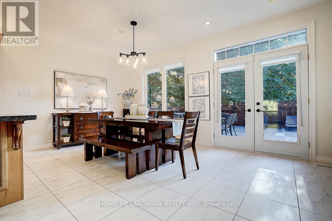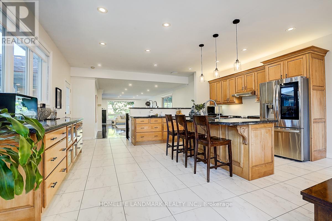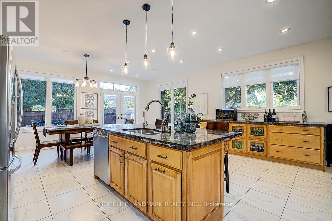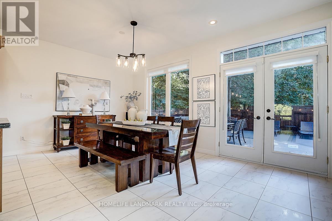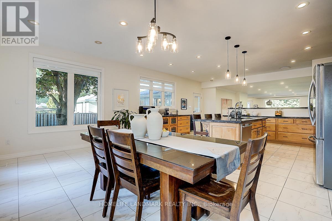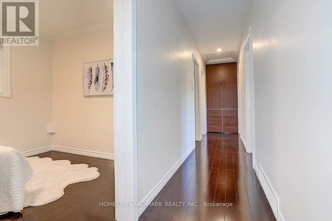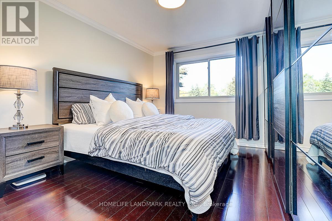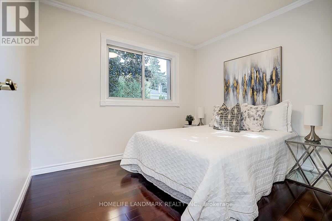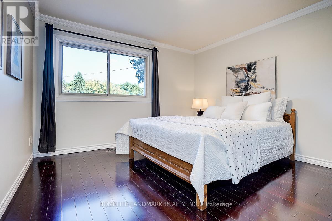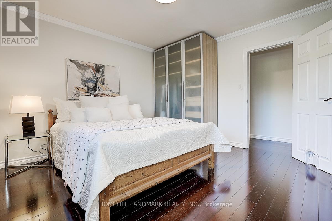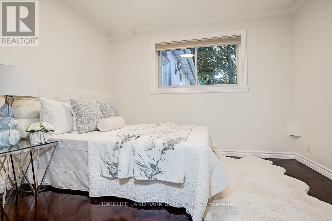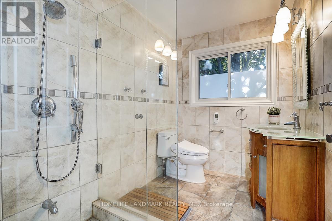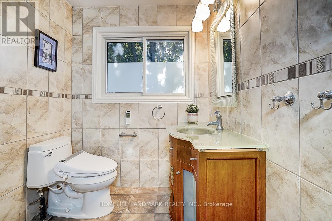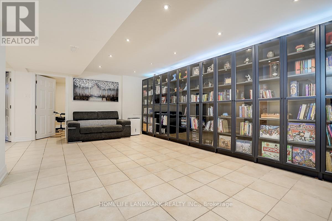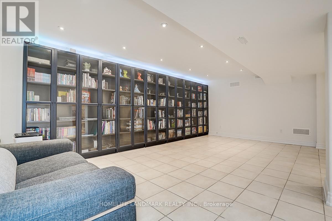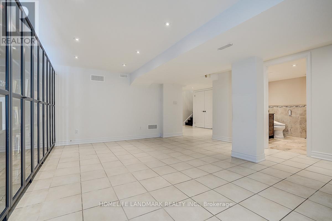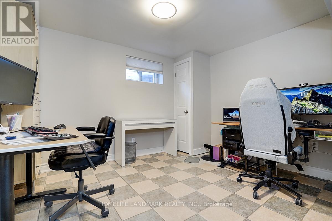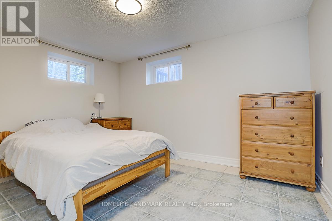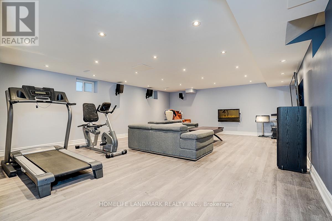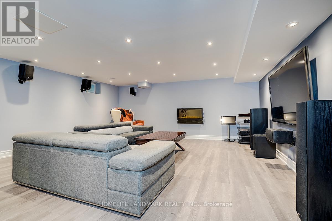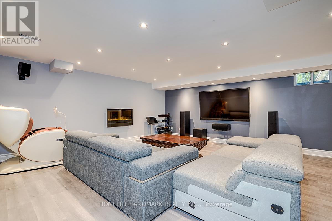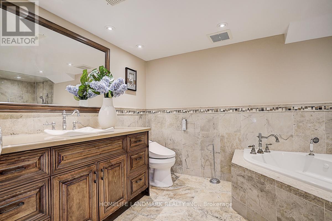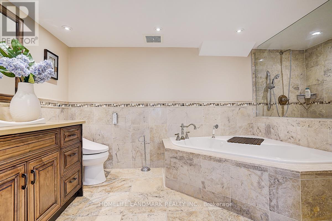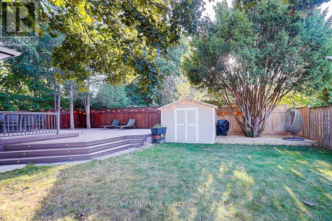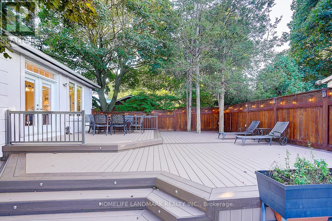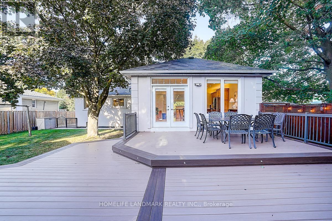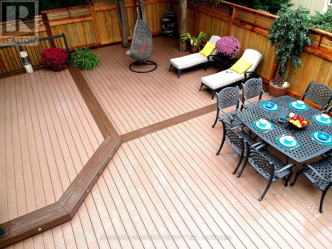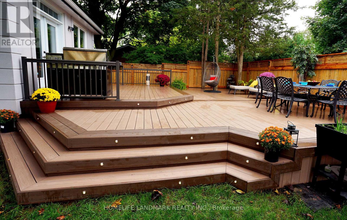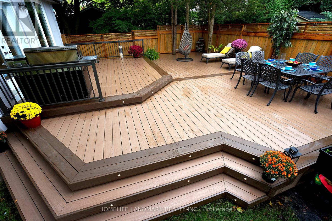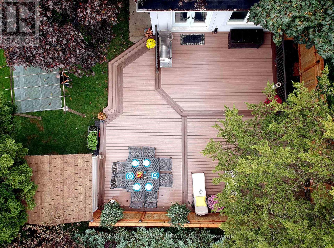6 Bedroom
2 Bathroom
1500 - 2000 sqft
Bungalow
Fireplace
Central Air Conditioning
Forced Air
$1,468,000
Charming detached bungalow in the heart of Old Markham Village! This open-concept home features a chef's kitchen of over 500 sq. ft., complete with stainless steel appliances, induction stove, and a smart see-through door fridge. The expansive island is ideal for entertaining. The main floor offers 4 bedrooms with an 8-ft picture window overlooking the park, filling the home with natural light. A cozy wood-burning fireplace in the living room adds warmth and character. The finished basement provides a spacious TV/recreation room with a built-in 36" electric fireplace, a fitness area, a library/board game room, a 4-piece bath with Jacuzzi, and 2 additional bedrooms (one currently used as an office).Step outside to nearly 1,000 sq. ft. of composite decking perfect for family and friends to enjoy peaceful outdoor moments. Additional upgrades include a whole-home water softening system, an under-sink purified drinking water system and a central air purifying system. Conveniently located just an 8-minute walk to the GO Train station and YRT transit. Nearby grocery stores, and restaurants. A rare find blending modern comfort with village charm! ** This is a linked property.** (id:41954)
Open House
This property has open houses!
Starts at:
2:00 pm
Ends at:
4:00 pm
Property Details
|
MLS® Number
|
N12423185 |
|
Property Type
|
Single Family |
|
Community Name
|
Old Markham Village |
|
Features
|
Carpet Free |
|
Parking Space Total
|
7 |
|
Structure
|
Deck |
Building
|
Bathroom Total
|
2 |
|
Bedrooms Above Ground
|
4 |
|
Bedrooms Below Ground
|
2 |
|
Bedrooms Total
|
6 |
|
Appliances
|
Water Purifier, Water Softener, Dishwasher, Dryer, Stove, Washer, Window Coverings, Refrigerator |
|
Architectural Style
|
Bungalow |
|
Basement Features
|
Apartment In Basement |
|
Basement Type
|
N/a |
|
Construction Style Attachment
|
Detached |
|
Cooling Type
|
Central Air Conditioning |
|
Exterior Finish
|
Stucco |
|
Fireplace Present
|
Yes |
|
Flooring Type
|
Hardwood, Laminate |
|
Foundation Type
|
Poured Concrete |
|
Heating Fuel
|
Natural Gas |
|
Heating Type
|
Forced Air |
|
Stories Total
|
1 |
|
Size Interior
|
1500 - 2000 Sqft |
|
Type
|
House |
|
Utility Water
|
Municipal Water |
Parking
Land
|
Acreage
|
No |
|
Sewer
|
Sanitary Sewer |
|
Size Depth
|
126 Ft ,7 In |
|
Size Frontage
|
60 Ft ,7 In |
|
Size Irregular
|
60.6 X 126.6 Ft |
|
Size Total Text
|
60.6 X 126.6 Ft |
Rooms
| Level |
Type |
Length |
Width |
Dimensions |
|
Basement |
Den |
3.7 m |
3.3 m |
3.7 m x 3.3 m |
|
Basement |
Recreational, Games Room |
7.01 m |
5.3 m |
7.01 m x 5.3 m |
|
Basement |
Library |
3.71 m |
3.3 m |
3.71 m x 3.3 m |
|
Basement |
Bedroom 5 |
3.27 m |
3.53 m |
3.27 m x 3.53 m |
|
Ground Level |
Living Room |
4.16 m |
7.92 m |
4.16 m x 7.92 m |
|
Ground Level |
Dining Room |
7.21 m |
5.71 m |
7.21 m x 5.71 m |
|
Ground Level |
Kitchen |
7.21 m |
5.71 m |
7.21 m x 5.71 m |
|
Ground Level |
Bedroom |
3.73 m |
3.53 m |
3.73 m x 3.53 m |
|
Ground Level |
Bedroom 2 |
3.73 m |
3.45 m |
3.73 m x 3.45 m |
|
Ground Level |
Bedroom 3 |
3.07 m |
3.09 m |
3.07 m x 3.09 m |
|
Ground Level |
Bedroom 4 |
3.22 m |
2.46 m |
3.22 m x 2.46 m |
https://www.realtor.ca/real-estate/28905558/12-paramount-road-markham-old-markham-village-old-markham-village
