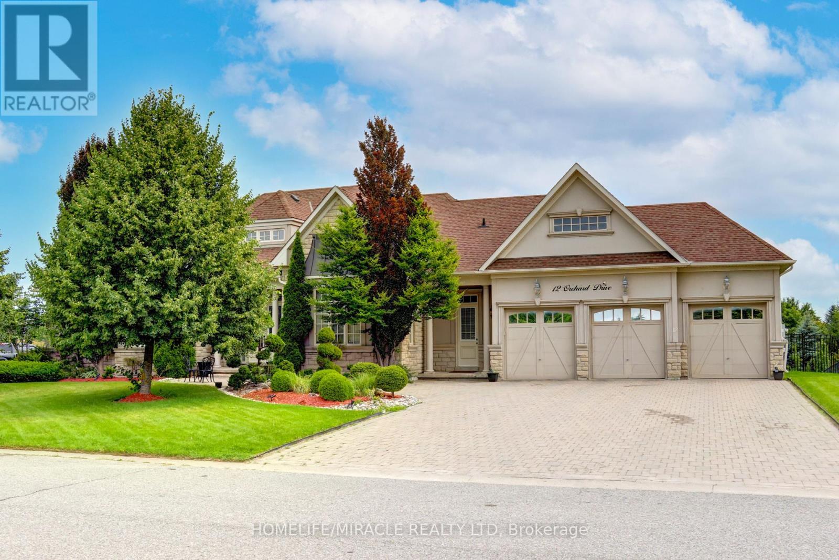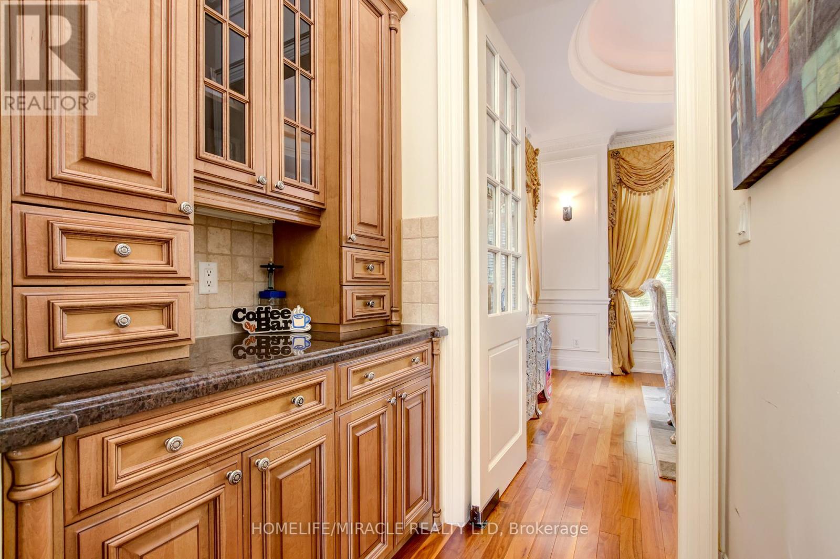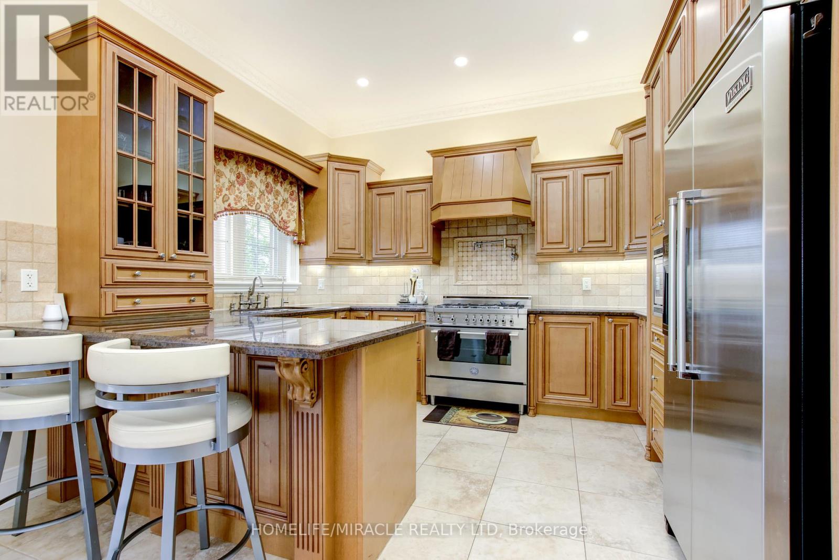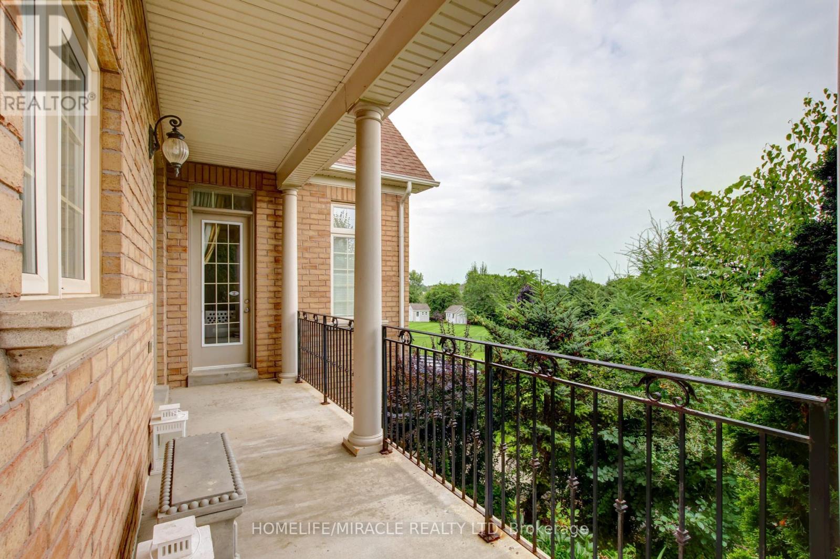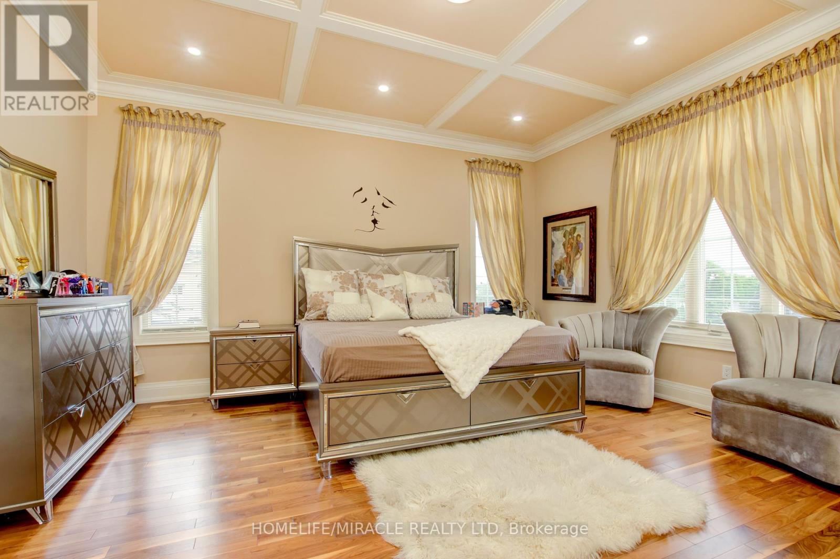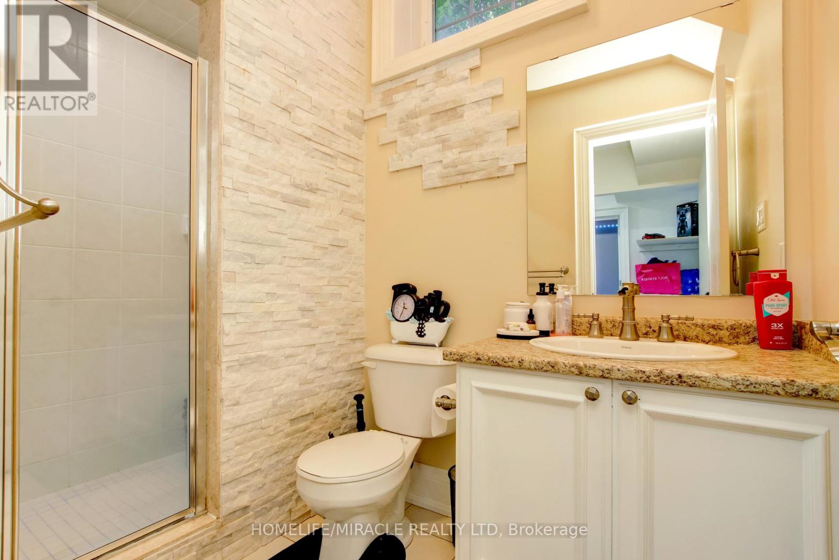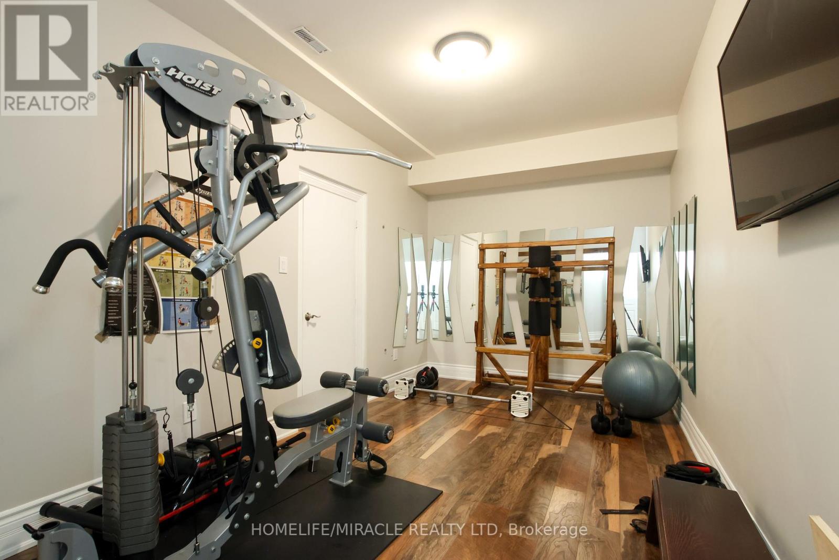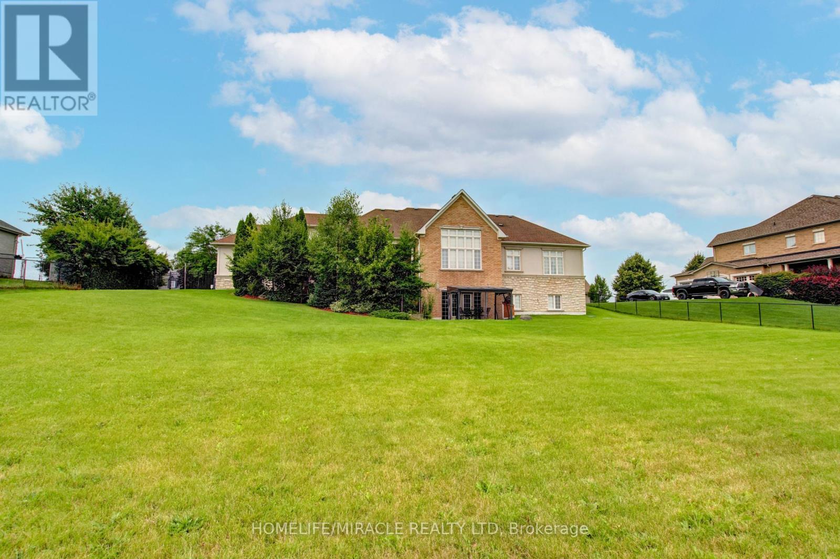5 Bedroom
5 Bathroom
Bungalow
Fireplace
Central Air Conditioning
Forced Air
$1,900,000
Exercise Room 4.64X2.79. Stunning, Spacious, Stately Home, Offering An Elegant Of Comfort + Luxury Nested On A Beautifully Landscaped Lot. Main Floor 3311 Sqft As Per MPAC. 2 Bedroom Finished Walk Out Basement. Builder's Model Embellished With Countless Quality Upgrades. The Elegant Foyer & Recessed Lighting, Custom Cabinetry, Crown Moulding. Amazing Trim Work, Pot Lights. Cathedral In Family Room, Lots Of Large Windows. 10ft Ceiling On Main Floor. 9ft Ceiling In Basement. Premium Lot Size. Lots More Seeing Is Believing. Master bedroom has a Jacuzzi . There's feature wall in the living room Basement. **** EXTRAS **** Close To Hwy + Plaza, High End Finishing, Other Amenities (id:41954)
Property Details
|
MLS® Number
|
X9056692 |
|
Property Type
|
Single Family |
|
Community Name
|
Rural Mono |
|
Amenities Near By
|
Hospital, Park |
|
Community Features
|
School Bus |
|
Parking Space Total
|
12 |
|
Structure
|
Shed |
|
View Type
|
View |
Building
|
Bathroom Total
|
5 |
|
Bedrooms Above Ground
|
3 |
|
Bedrooms Below Ground
|
2 |
|
Bedrooms Total
|
5 |
|
Appliances
|
Central Vacuum, Window Coverings |
|
Architectural Style
|
Bungalow |
|
Basement Development
|
Finished |
|
Basement Features
|
Separate Entrance, Walk Out |
|
Basement Type
|
N/a (finished) |
|
Construction Style Attachment
|
Detached |
|
Cooling Type
|
Central Air Conditioning |
|
Exterior Finish
|
Brick |
|
Fireplace Present
|
Yes |
|
Flooring Type
|
Ceramic, Laminate, Hardwood |
|
Foundation Type
|
Concrete |
|
Half Bath Total
|
1 |
|
Heating Fuel
|
Natural Gas |
|
Heating Type
|
Forced Air |
|
Stories Total
|
1 |
|
Type
|
House |
|
Utility Water
|
Municipal Water |
Parking
Land
|
Acreage
|
No |
|
Fence Type
|
Fenced Yard |
|
Land Amenities
|
Hospital, Park |
|
Sewer
|
Septic System |
|
Size Depth
|
221 Ft ,1 In |
|
Size Frontage
|
134 Ft ,7 In |
|
Size Irregular
|
134.66 X 221.14 Ft ; And 220.26 Ft X 134.21 Ft |
|
Size Total Text
|
134.66 X 221.14 Ft ; And 220.26 Ft X 134.21 Ft|1/2 - 1.99 Acres |
Rooms
| Level |
Type |
Length |
Width |
Dimensions |
|
Basement |
Bedroom |
6.21 m |
5.7 m |
6.21 m x 5.7 m |
|
Basement |
Bedroom |
4.51 m |
3.75 m |
4.51 m x 3.75 m |
|
Basement |
Kitchen |
4.6 m |
4.36 m |
4.6 m x 4.36 m |
|
Basement |
Living Room |
8.33 m |
5.29 m |
8.33 m x 5.29 m |
|
Basement |
Bedroom |
4.93 m |
3.29 m |
4.93 m x 3.29 m |
|
Main Level |
Kitchen |
6.27 m |
3.47 m |
6.27 m x 3.47 m |
|
Main Level |
Family Room |
5.54 m |
5.03 m |
5.54 m x 5.03 m |
|
Main Level |
Dining Room |
4.15 m |
4 m |
4.15 m x 4 m |
|
Main Level |
Laundry Room |
3.03 m |
2.02 m |
3.03 m x 2.02 m |
|
Main Level |
Primary Bedroom |
5.7 m |
4.83 m |
5.7 m x 4.83 m |
|
Main Level |
Bedroom 2 |
4.66 m |
3.68 m |
4.66 m x 3.68 m |
|
Main Level |
Bedroom 3 |
3.96 m |
3.67 m |
3.96 m x 3.67 m |
https://www.realtor.ca/real-estate/27220252/12-orchard-drive-mono-rural-mono
