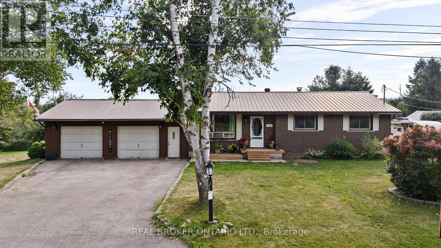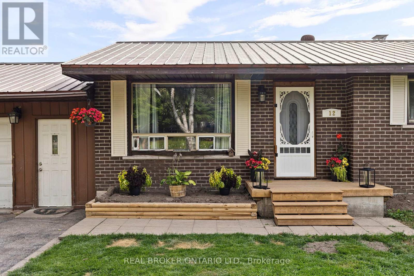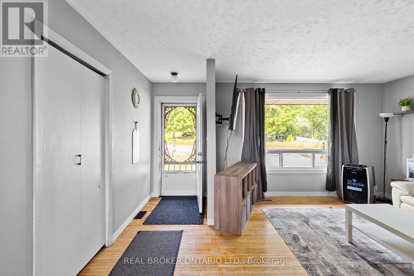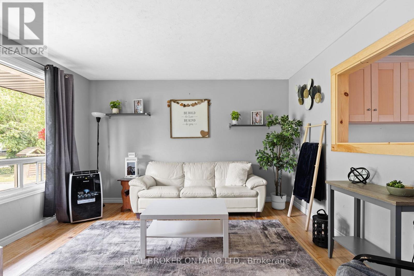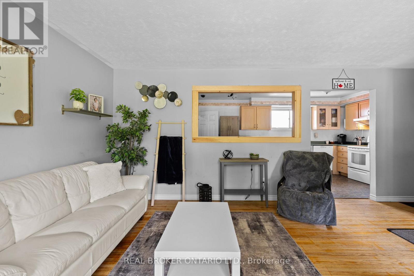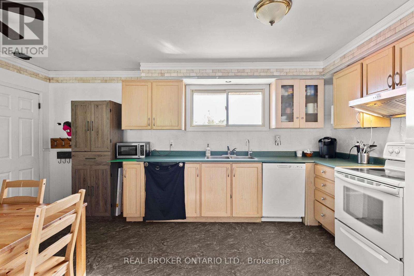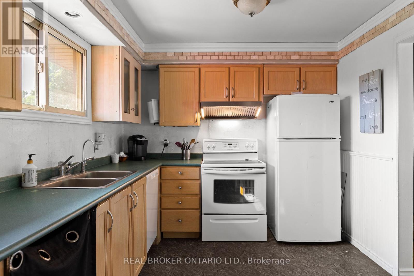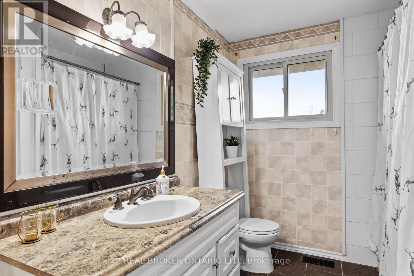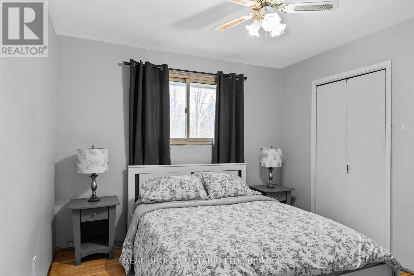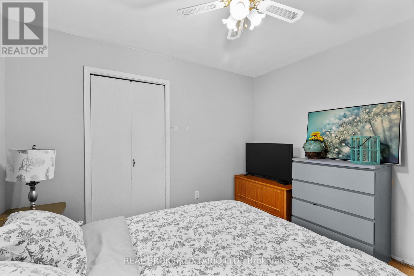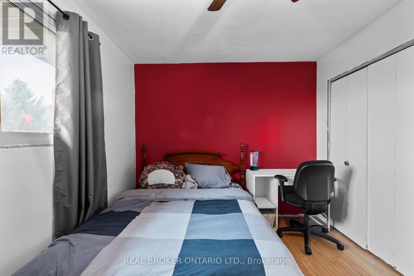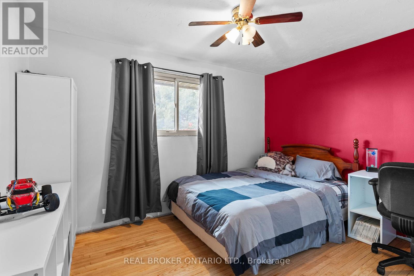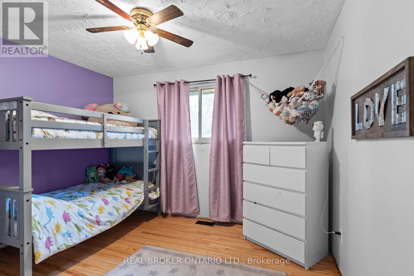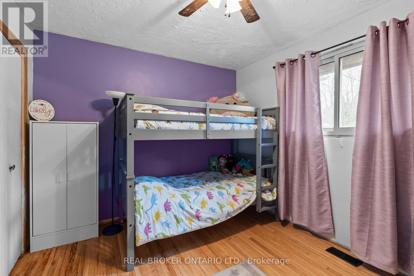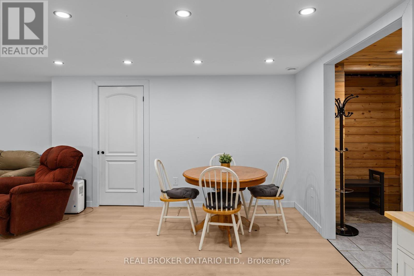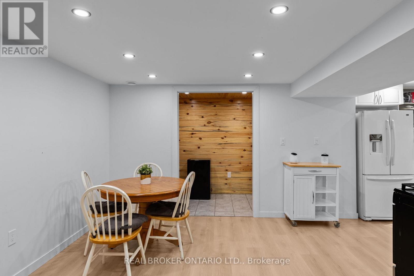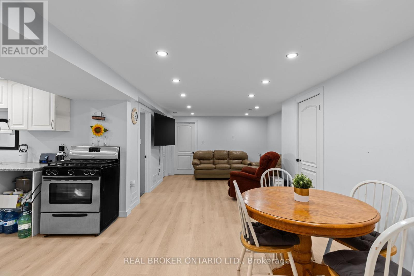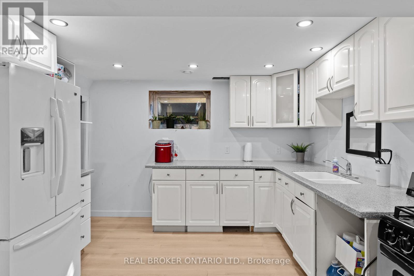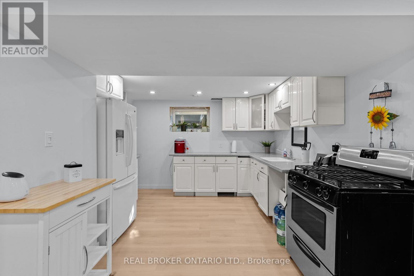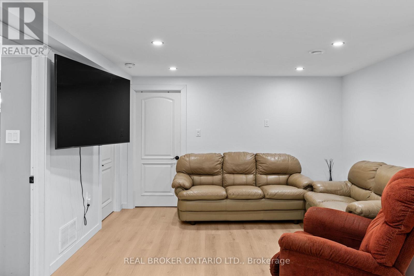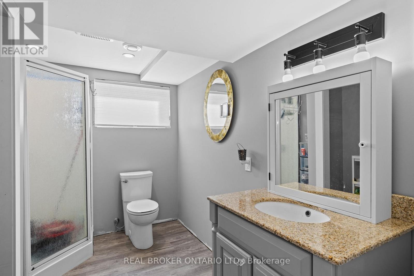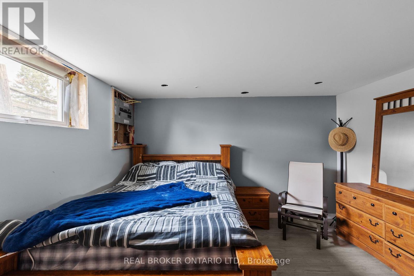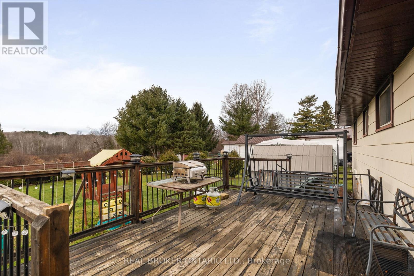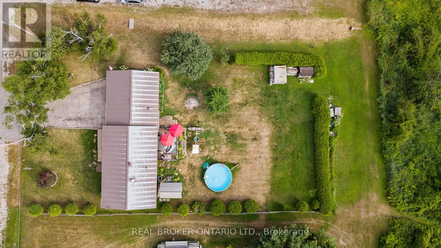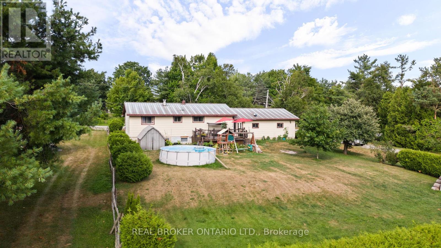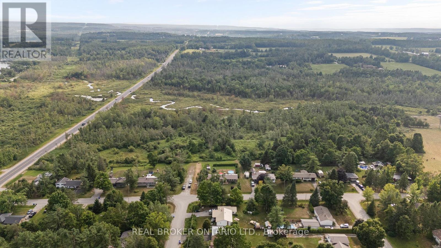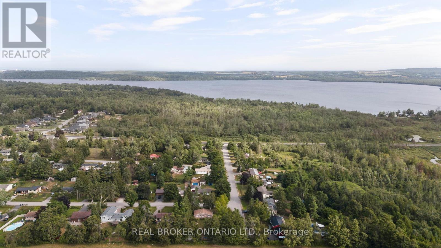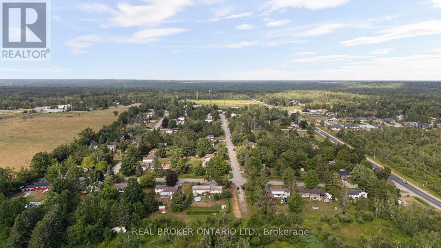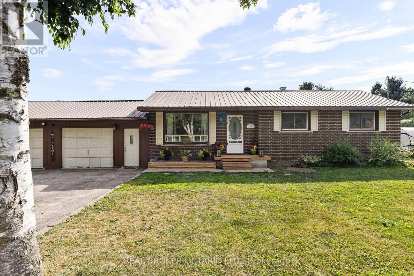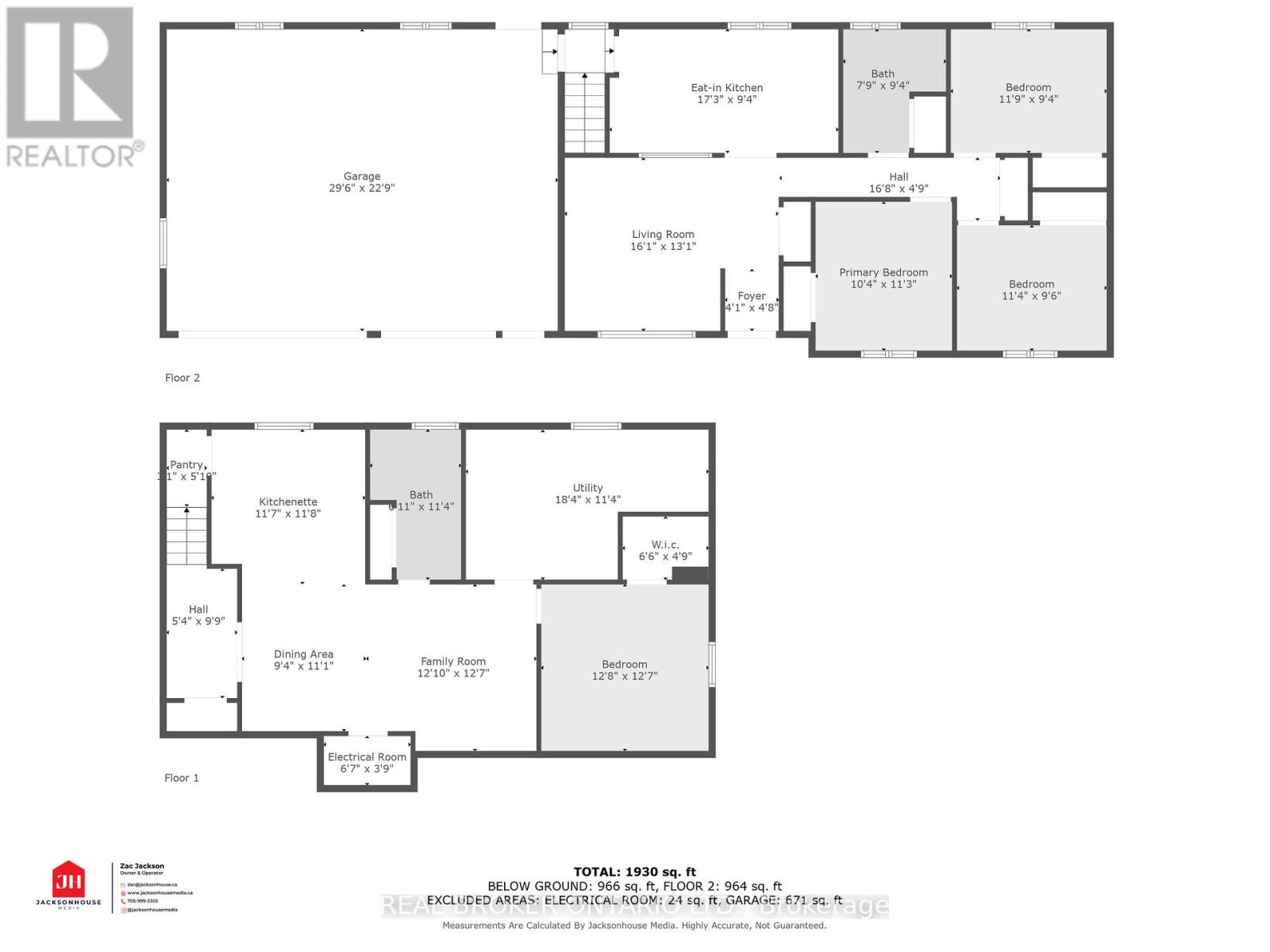4 Bedroom
2 Bathroom
700 - 1100 sqft
Bungalow
Forced Air
Landscaped
$610,000
This charming bungalow sits on a spacious 100 x 160 ft lot in a well-established, family-friendly neighbourhood just off Horseshoe Valley Road in Prices Corner. Perfectly positioned for both privacy and convenience, this home is only minutes from Orillia with quick access to Highways 400, 12, and 11, as well as shopping, dining, Tim Hortons, gas, and everyday amenities, and is in a sought after school zone. Inside, you'll find a functional layout with opportunity to add your personal touches and create your ideal living space.The recently updated basement offers great in-law suite potential, making it perfect for multi-generational living or future income opportunities. A double-car garage provides ample parking and storage, while the expansive backyard backs onto a peaceful forest, giving you both privacy and a picturesque natural backdrop. Enjoy nearby Bass Lake, perfect for year-round recreation and outdoor fun. If you are looking for a property with excellent potential and value in a in a great neighbourhood, then this home is for you. (id:41954)
Property Details
|
MLS® Number
|
S12318350 |
|
Property Type
|
Single Family |
|
Community Name
|
Prices Corners |
|
Amenities Near By
|
Golf Nearby, Park, Schools, Ski Area, Beach |
|
Features
|
Carpet Free, Sump Pump |
|
Parking Space Total
|
6 |
Building
|
Bathroom Total
|
2 |
|
Bedrooms Above Ground
|
3 |
|
Bedrooms Below Ground
|
1 |
|
Bedrooms Total
|
4 |
|
Age
|
51 To 99 Years |
|
Appliances
|
Water Heater, Dishwasher, Dryer, Stove, Washer, Refrigerator |
|
Architectural Style
|
Bungalow |
|
Basement Features
|
Separate Entrance |
|
Basement Type
|
Full |
|
Construction Style Attachment
|
Detached |
|
Exterior Finish
|
Brick, Aluminum Siding |
|
Flooring Type
|
Hardwood, Vinyl |
|
Foundation Type
|
Block |
|
Heating Fuel
|
Natural Gas |
|
Heating Type
|
Forced Air |
|
Stories Total
|
1 |
|
Size Interior
|
700 - 1100 Sqft |
|
Type
|
House |
|
Utility Water
|
Dug Well |
Parking
Land
|
Acreage
|
No |
|
Land Amenities
|
Golf Nearby, Park, Schools, Ski Area, Beach |
|
Landscape Features
|
Landscaped |
|
Sewer
|
Septic System |
|
Size Depth
|
160 Ft |
|
Size Frontage
|
100 Ft |
|
Size Irregular
|
100 X 160 Ft |
|
Size Total Text
|
100 X 160 Ft|under 1/2 Acre |
|
Zoning Description
|
R1 |
Rooms
| Level |
Type |
Length |
Width |
Dimensions |
|
Lower Level |
Bathroom |
2.11 m |
3.45 m |
2.11 m x 3.45 m |
|
Lower Level |
Laundry Room |
5.59 m |
3.45 m |
5.59 m x 3.45 m |
|
Lower Level |
Kitchen |
3.53 m |
3.56 m |
3.53 m x 3.56 m |
|
Lower Level |
Dining Room |
2.84 m |
3.38 m |
2.84 m x 3.38 m |
|
Lower Level |
Family Room |
3.91 m |
3.84 m |
3.91 m x 3.84 m |
|
Lower Level |
Bedroom 4 |
3.86 m |
3.84 m |
3.86 m x 3.84 m |
|
Main Level |
Living Room |
4.9 m |
3.99 m |
4.9 m x 3.99 m |
|
Main Level |
Kitchen |
5.26 m |
2.84 m |
5.26 m x 2.84 m |
|
Main Level |
Primary Bedroom |
3.15 m |
3.43 m |
3.15 m x 3.43 m |
|
Main Level |
Bedroom 2 |
3.45 m |
2.9 m |
3.45 m x 2.9 m |
|
Main Level |
Bedroom 3 |
3.58 m |
2.84 m |
3.58 m x 2.84 m |
|
Main Level |
Bathroom |
2.36 m |
2.84 m |
2.36 m x 2.84 m |
https://www.realtor.ca/real-estate/28677006/12-olive-drive-oro-medonte-prices-corners-prices-corners
