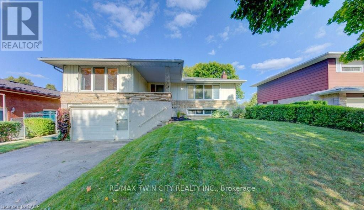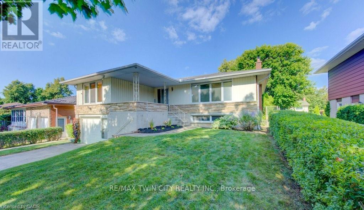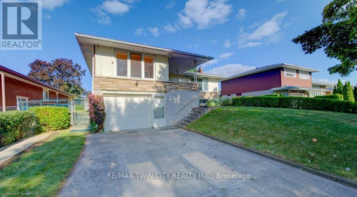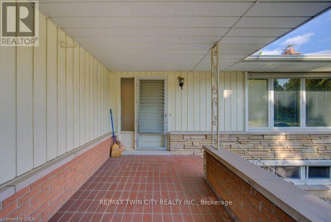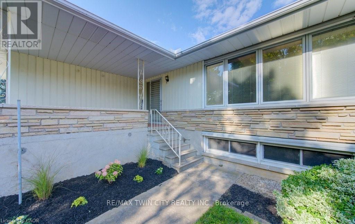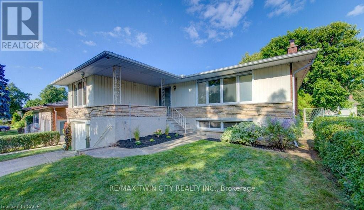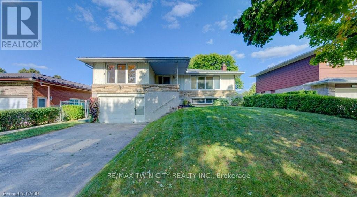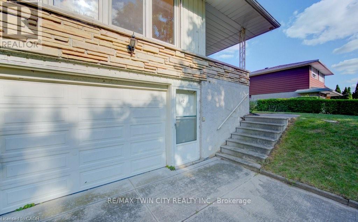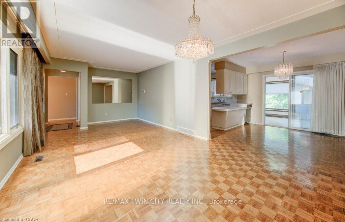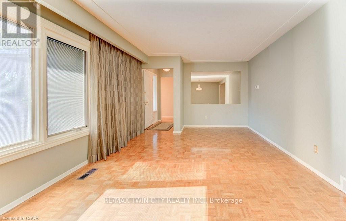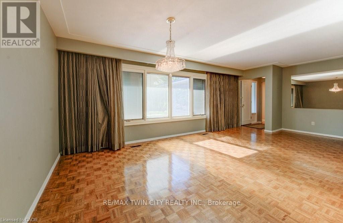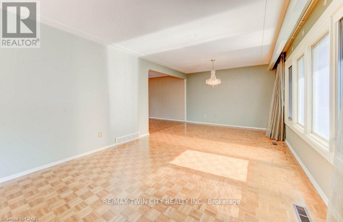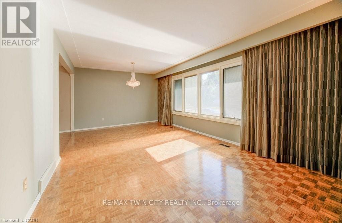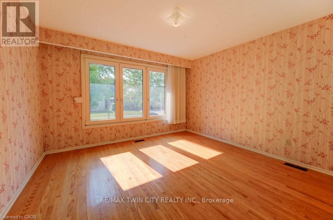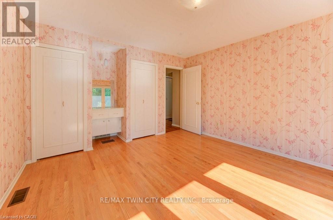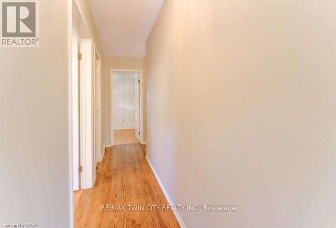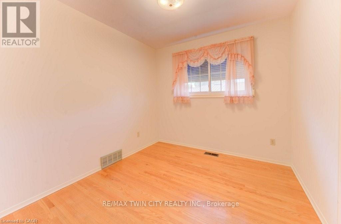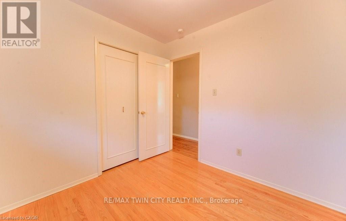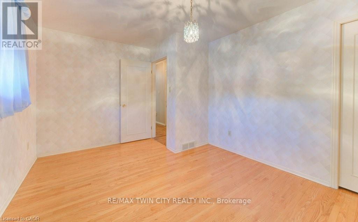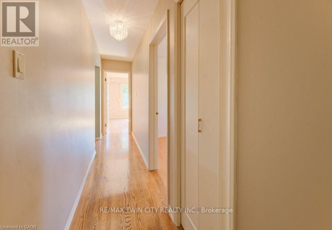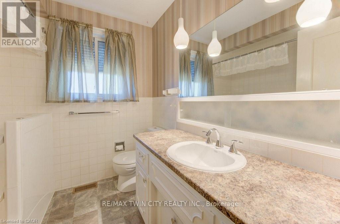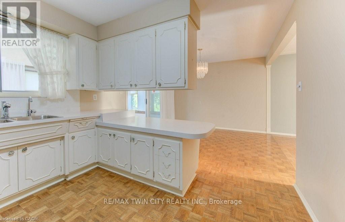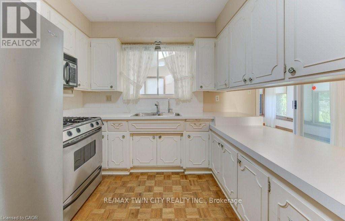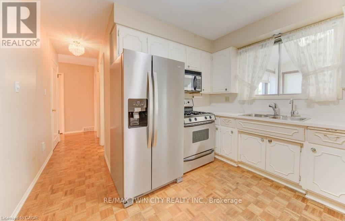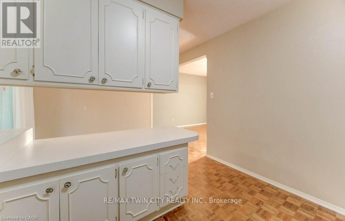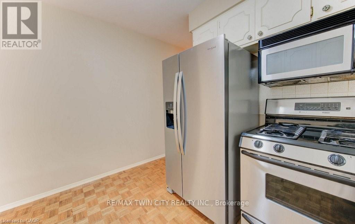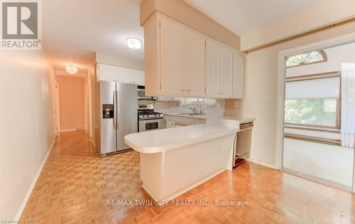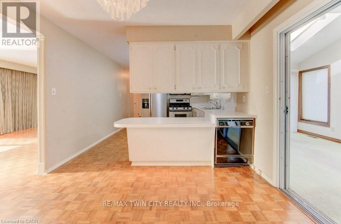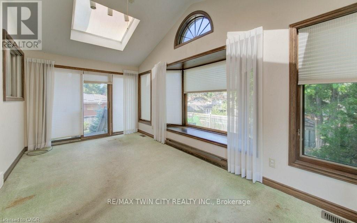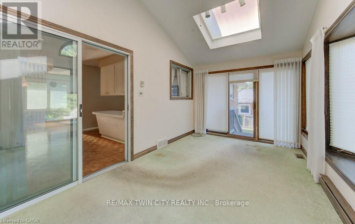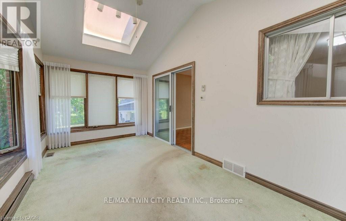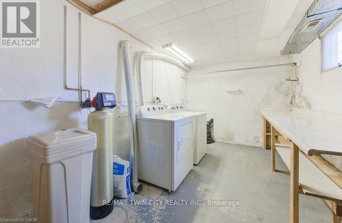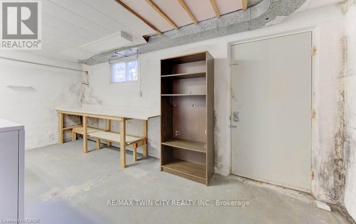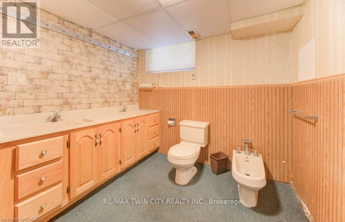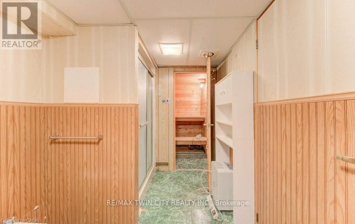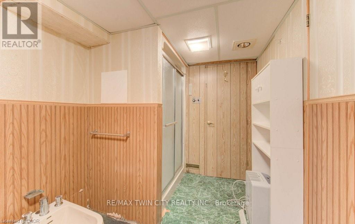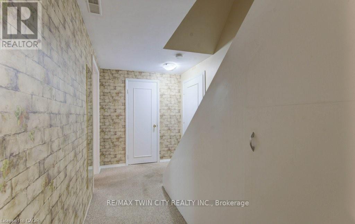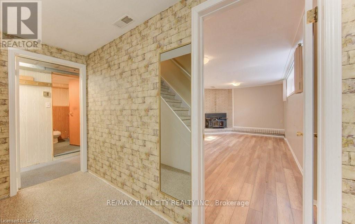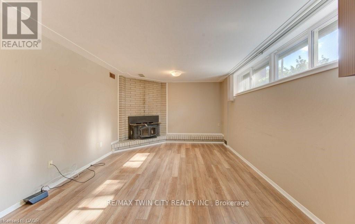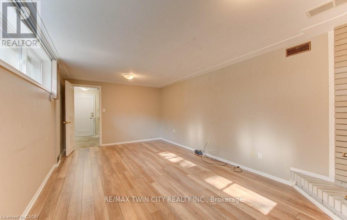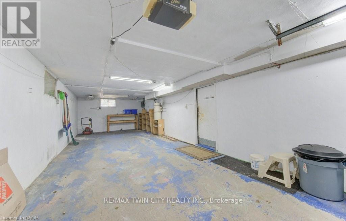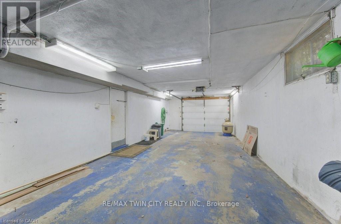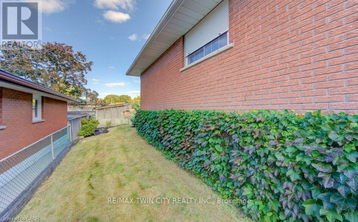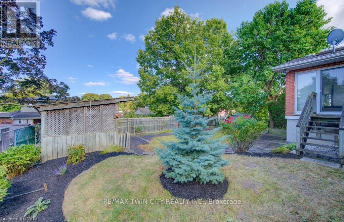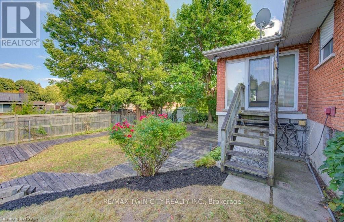3 Bedroom
2 Bathroom
1100 - 1500 sqft
Raised Bungalow
Fireplace
Central Air Conditioning
Forced Air
$699,000
Welcome to 12 Old York Crescent, a raised bungalow in the desirable Stanley Park neighborhood. This three-bedroom, two-bath home offers space, comfort, and plenty of opportunity for a new family to make it their own. The main level features bright living areas, while the lower level includes a walkout to the backyardideal for family gatherings or the potential for an in-law suite. A cozy sun porch adds even more space to enjoy throughout the seasons. With generous storage, including a cold room, a double-wide driveway, and an attached two-car garage, this home provides both function and flexibility. Set in a family-friendly neighborhood close to schools, shopping, and parks, this property is ready for its next chapter. Endless potential to renovate to your taste and create the perfect place to call home. (id:41954)
Property Details
|
MLS® Number
|
X12397310 |
|
Property Type
|
Single Family |
|
Equipment Type
|
Water Heater |
|
Features
|
Sauna |
|
Parking Space Total
|
4 |
|
Rental Equipment Type
|
Water Heater |
Building
|
Bathroom Total
|
2 |
|
Bedrooms Above Ground
|
3 |
|
Bedrooms Total
|
3 |
|
Appliances
|
Garage Door Opener Remote(s), Central Vacuum, Dryer, Stove, Washer, Refrigerator |
|
Architectural Style
|
Raised Bungalow |
|
Basement Development
|
Partially Finished |
|
Basement Type
|
Full (partially Finished) |
|
Construction Style Attachment
|
Detached |
|
Cooling Type
|
Central Air Conditioning |
|
Exterior Finish
|
Brick, Wood |
|
Fireplace Present
|
Yes |
|
Foundation Type
|
Poured Concrete |
|
Heating Fuel
|
Natural Gas |
|
Heating Type
|
Forced Air |
|
Stories Total
|
1 |
|
Size Interior
|
1100 - 1500 Sqft |
|
Type
|
House |
|
Utility Water
|
Municipal Water |
Parking
Land
|
Acreage
|
No |
|
Sewer
|
Sanitary Sewer |
|
Size Frontage
|
58 Ft |
|
Size Irregular
|
58 Ft |
|
Size Total Text
|
58 Ft |
Rooms
| Level |
Type |
Length |
Width |
Dimensions |
|
Basement |
Other |
1.8 m |
2.82 m |
1.8 m x 2.82 m |
|
Basement |
Utility Room |
2.36 m |
3.51 m |
2.36 m x 3.51 m |
|
Basement |
Laundry Room |
5.18 m |
2.57 m |
5.18 m x 2.57 m |
|
Basement |
Recreational, Games Room |
6.05 m |
3.38 m |
6.05 m x 3.38 m |
|
Basement |
Other |
2.03 m |
1.17 m |
2.03 m x 1.17 m |
|
Main Level |
Bedroom |
2.82 m |
2.74 m |
2.82 m x 2.74 m |
|
Main Level |
Bedroom 2 |
4.01 m |
3.2 m |
4.01 m x 3.2 m |
|
Main Level |
Dining Room |
2.77 m |
3.3 m |
2.77 m x 3.3 m |
|
Main Level |
Kitchen |
3.02 m |
3.3 m |
3.02 m x 3.3 m |
|
Main Level |
Living Room |
7.21 m |
3.66 m |
7.21 m x 3.66 m |
|
Main Level |
Primary Bedroom |
3.89 m |
3.84 m |
3.89 m x 3.84 m |
|
Main Level |
Sunroom |
5.11 m |
2.72 m |
5.11 m x 2.72 m |
https://www.realtor.ca/real-estate/28849007/12-old-york-crescent-kitchener
