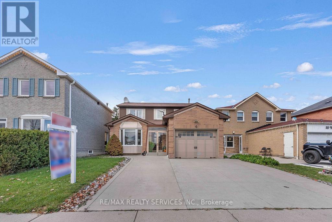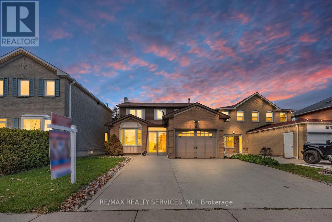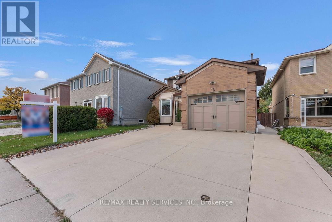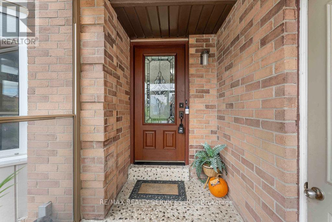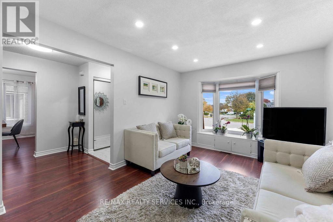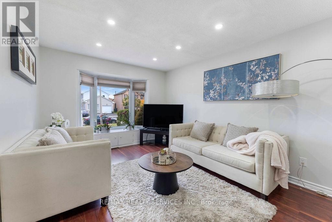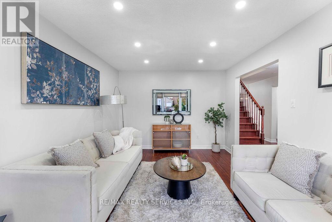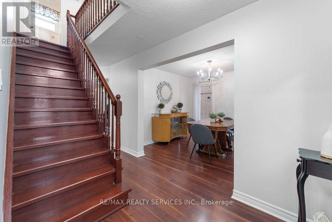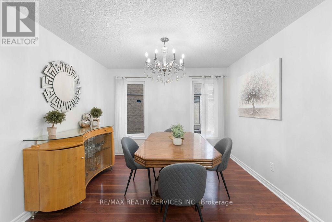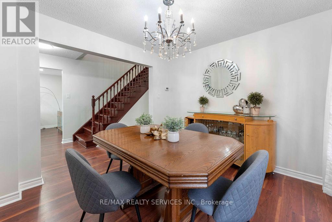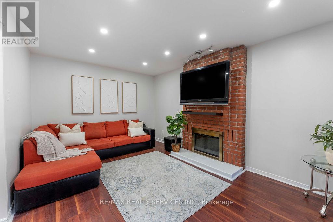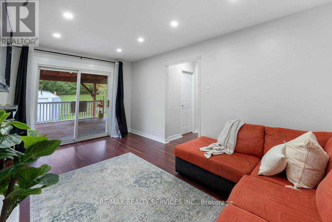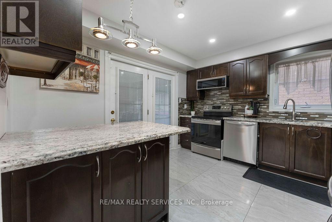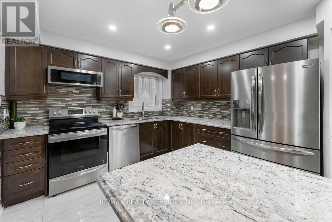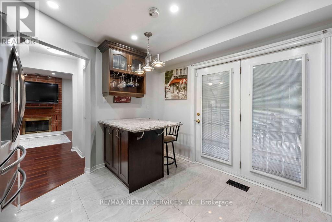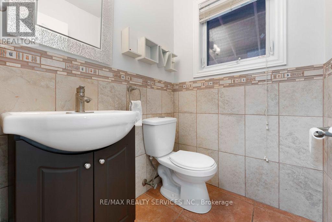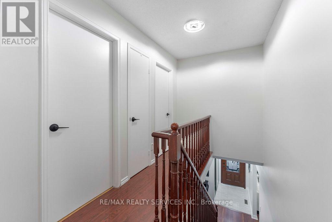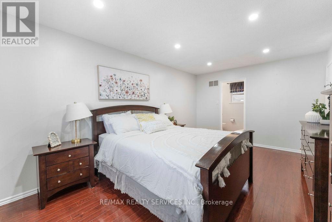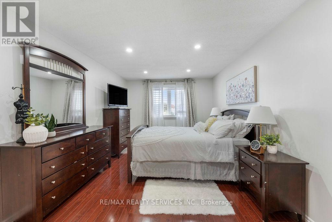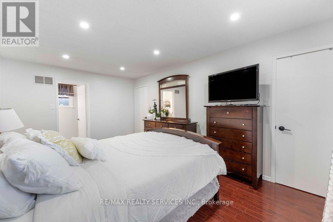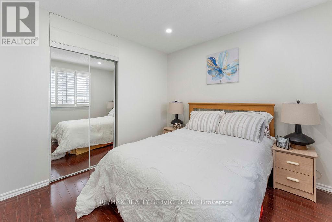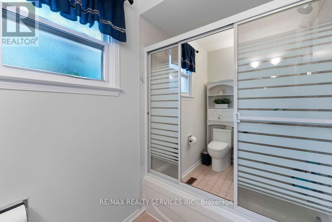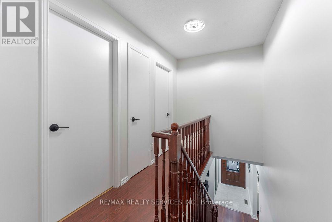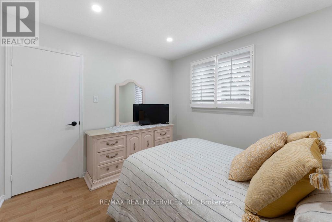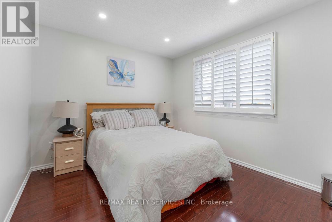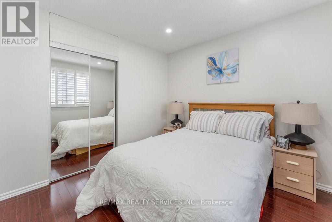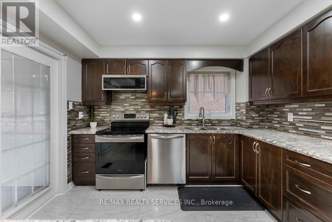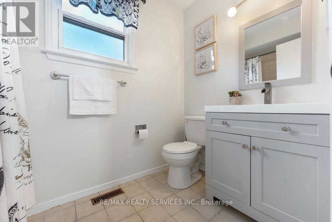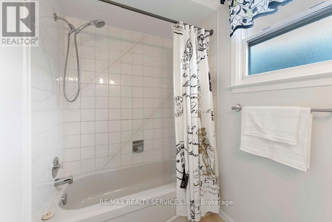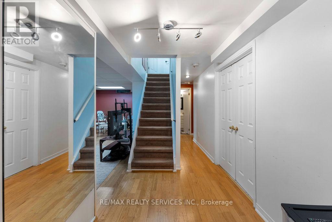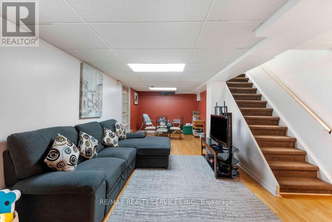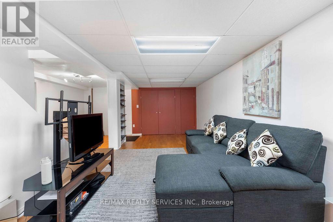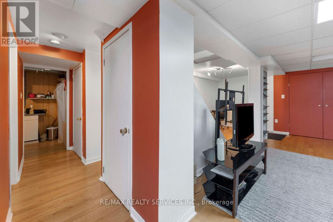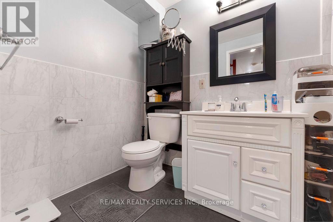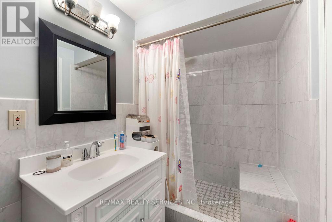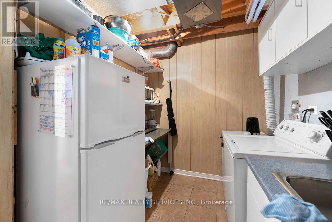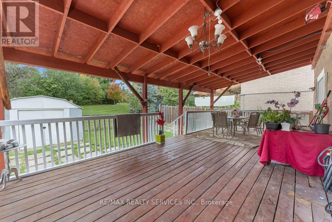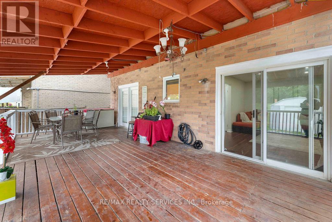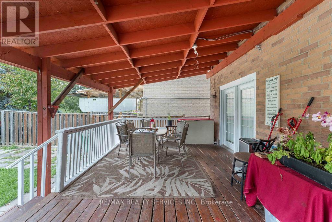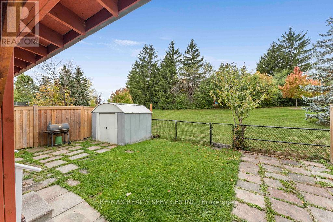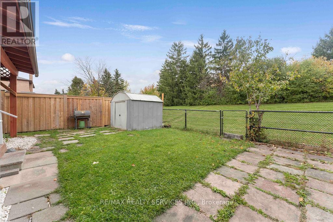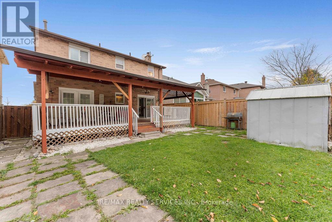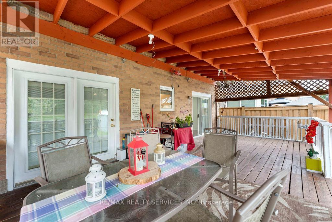4 Bedroom
4 Bathroom
1500 - 2000 sqft
Central Air Conditioning
Forced Air
$928,800
Welcome to this beautifully upgraded detached 2-storey home located in the prestigious N-Block community of Brampton! Offering a perfect blend of comfort, functionality, and style, this residence features 3 spacious bedrooms and 4 bathrooms. The inviting family room is complete with French doors and a wood-burning fireplace, creating a cozy atmosphere for gatherings. A separate dining room provides the perfect space for entertaining. The modern kitchen boasts stainless steel appliances, a breakfast bar, and vinyl flooring, with a walkout to the backyard overlooking the park - the perfect spot for morning coffee or summer barbecues. Upstairs, you'll find three bedrooms, including a primary suite with a walk-in closet and a 4-piece ensuite bath. The finished basement offers additional living space with a recreation room and a 3-piece bathroom - great for family movie nights or guest accommodation. Recent upgrades include the driveway, kitchen tiles (2019), front porch, appliances (2020), and paint (2022). Conveniently Located Near Schools, Public Transit, Golf Clubs, Parks, Hospitals, Trinity Mall, Bramalea City Centre & Highways-Providing Easy Access To All Amenities. (id:41954)
Property Details
|
MLS® Number
|
W12488344 |
|
Property Type
|
Single Family |
|
Community Name
|
Westgate |
|
Amenities Near By
|
Park, Public Transit |
|
Community Features
|
Community Centre |
|
Equipment Type
|
Water Heater |
|
Parking Space Total
|
3 |
|
Rental Equipment Type
|
Water Heater |
Building
|
Bathroom Total
|
4 |
|
Bedrooms Above Ground
|
3 |
|
Bedrooms Below Ground
|
1 |
|
Bedrooms Total
|
4 |
|
Appliances
|
Dishwasher, Dryer, Stove, Washer, Window Coverings, Refrigerator |
|
Basement Development
|
Finished |
|
Basement Type
|
N/a (finished) |
|
Construction Style Attachment
|
Detached |
|
Cooling Type
|
Central Air Conditioning |
|
Exterior Finish
|
Aluminum Siding, Brick |
|
Flooring Type
|
Carpeted, Vinyl, Laminate |
|
Foundation Type
|
Concrete |
|
Half Bath Total
|
1 |
|
Heating Fuel
|
Natural Gas |
|
Heating Type
|
Forced Air |
|
Stories Total
|
2 |
|
Size Interior
|
1500 - 2000 Sqft |
|
Type
|
House |
|
Utility Water
|
Municipal Water |
Parking
Land
|
Acreage
|
No |
|
Land Amenities
|
Park, Public Transit |
|
Sewer
|
Sanitary Sewer |
|
Size Depth
|
100 Ft |
|
Size Frontage
|
36 Ft |
|
Size Irregular
|
36 X 100 Ft |
|
Size Total Text
|
36 X 100 Ft |
Rooms
| Level |
Type |
Length |
Width |
Dimensions |
|
Second Level |
Primary Bedroom |
5.21 m |
3.32 m |
5.21 m x 3.32 m |
|
Second Level |
Bedroom 2 |
3.15 m |
3.02 m |
3.15 m x 3.02 m |
|
Second Level |
Bedroom 3 |
3.15 m |
3.02 m |
3.15 m x 3.02 m |
|
Basement |
Living Room |
8.53 m |
3.05 m |
8.53 m x 3.05 m |
|
Basement |
Bedroom 4 |
3.35 m |
2.74 m |
3.35 m x 2.74 m |
|
Main Level |
Living Room |
4.99 m |
3.32 m |
4.99 m x 3.32 m |
|
Main Level |
Dining Room |
3.37 m |
3.1 m |
3.37 m x 3.1 m |
|
Main Level |
Kitchen |
3.49 m |
3.49 m |
3.49 m x 3.49 m |
|
Main Level |
Family Room |
4.87 m |
3.38 m |
4.87 m x 3.38 m |
https://www.realtor.ca/real-estate/29046005/12-nuttall-street-brampton-westgate-westgate
