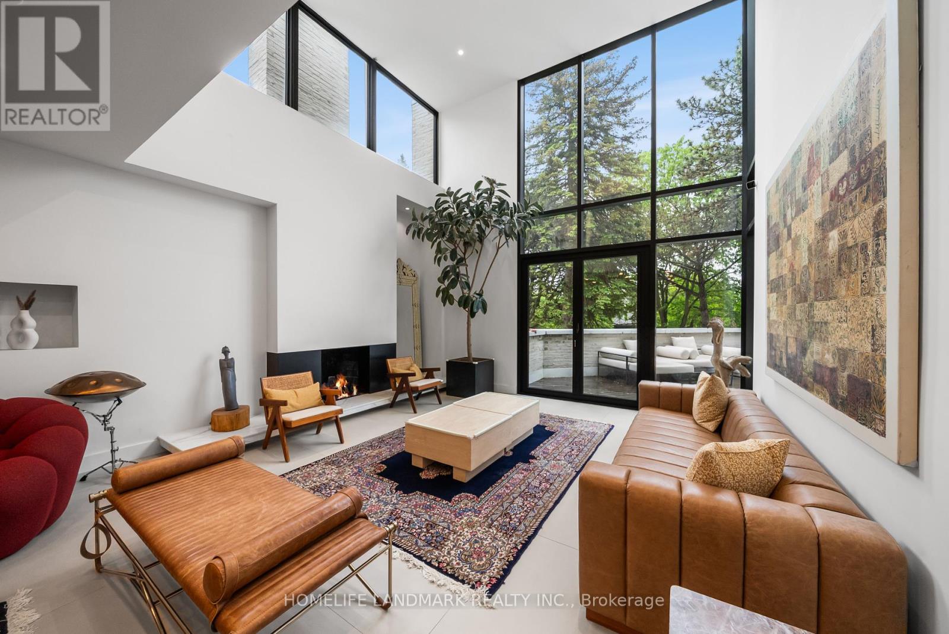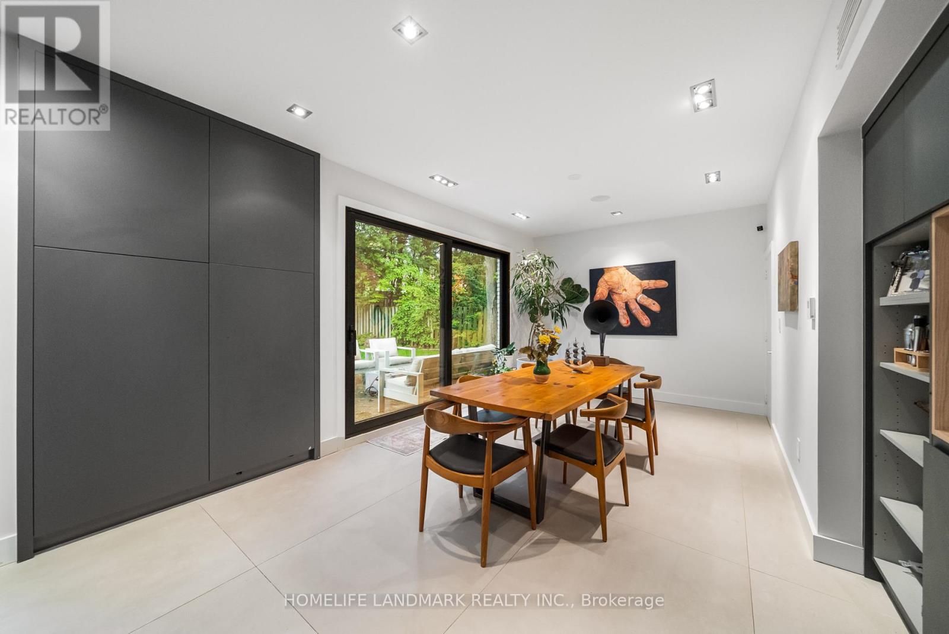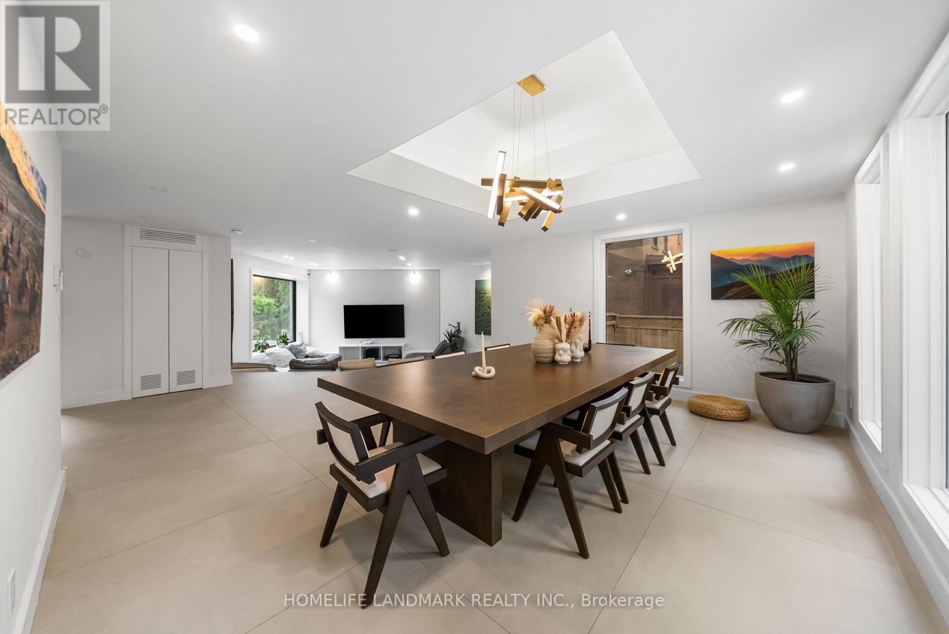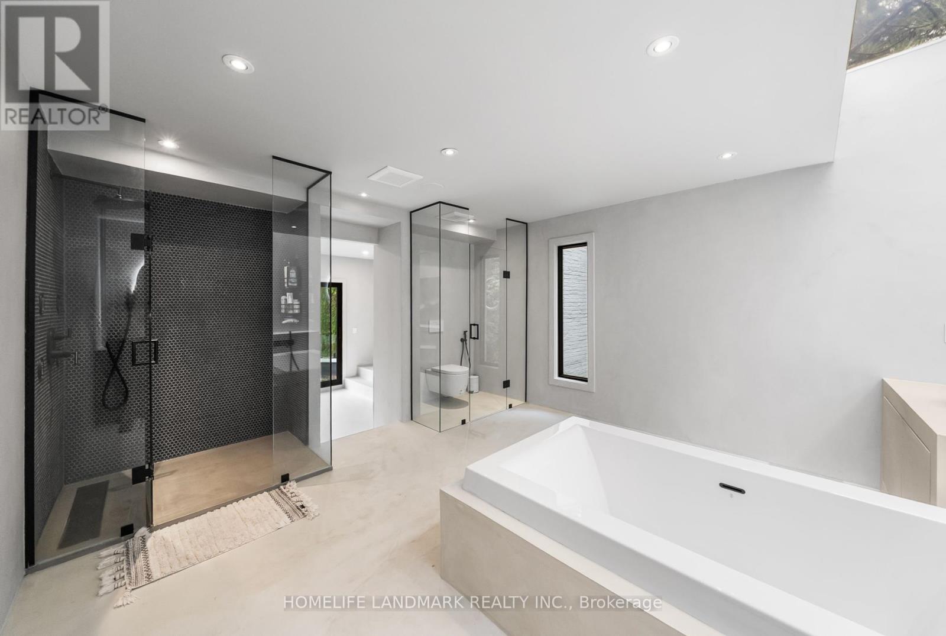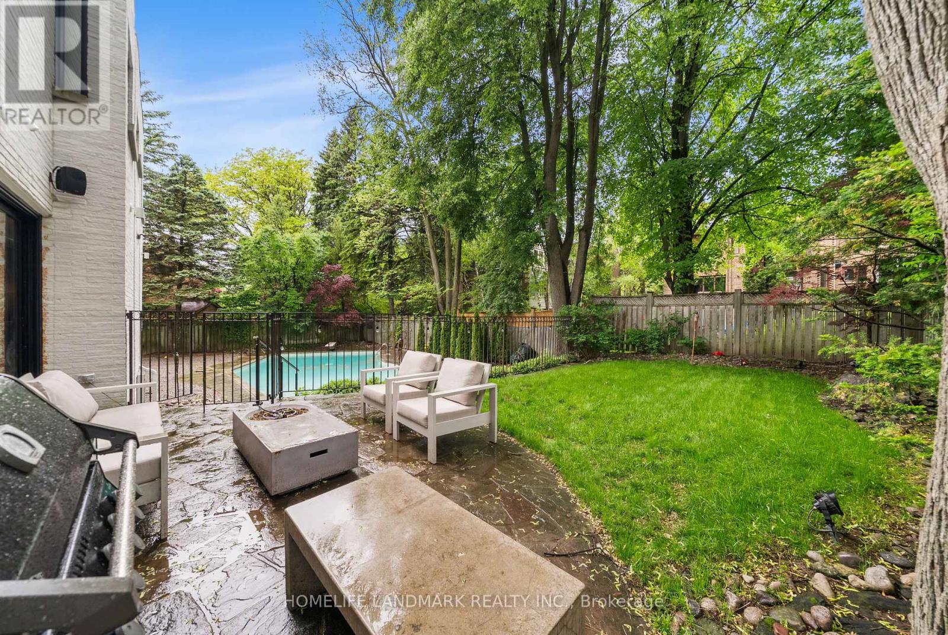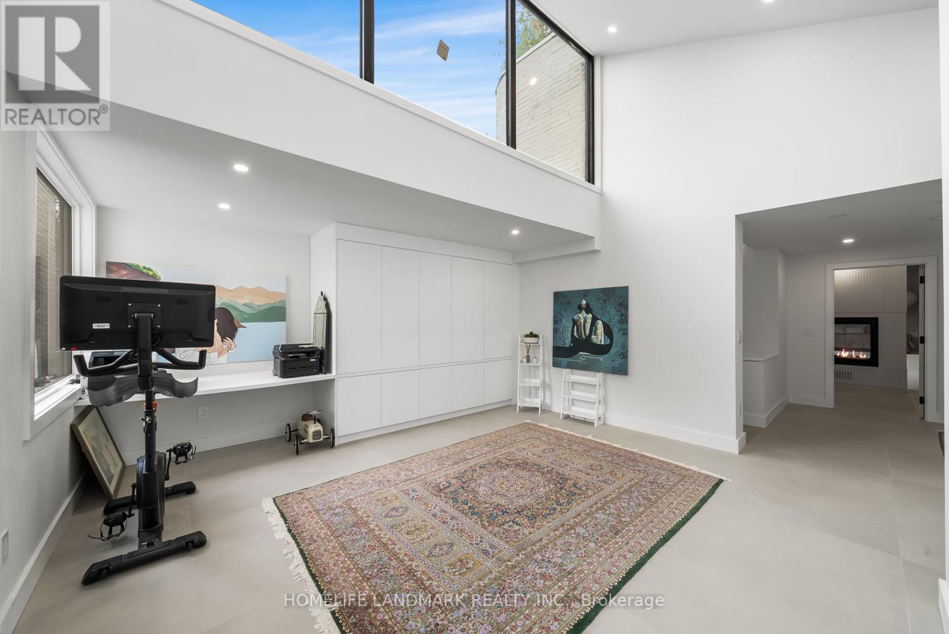12 Misty Crescent Toronto (Banbury-Don Mills), Ontario M3B 1T3
$5,488,000
Welcome to one of Toronto's most architecturally remarkable homes, situated on one of the city's most coveted streets. This fully renovated modern mansion delivers a bold and highly sophisticated living experience, crafted for those who appreciate cutting-edge design and luxurious comfort. Boasting nearly 5,000 sq ft above grade plus a finished walk-up basement, this residence is designed to impress at every turn. Enter into a grand foyer and continue into the expansive living room, where soaring double-height ceilings and a massive floor-to-ceiling window create a dramatic visual moment. The space opens onto a large balcony, ideal for both lavish entertaining and serene relaxation (Truly Indoor Outdoor living Experience).This home is filled with exceptional features including professionally installed heated floors on all levels, large-format porcelain slabs throughout the main and second floors (excluding tiled areas and the primary suite), and a private elevator offering seamless access across all levels.The chef-inspired kitchen is a showpiece outfitted with top-of-the-line Miele appliances, sleek cabinetry, and minimalist architectural detailing while maintaining a strong sense of luxury and function.The primary suite is a private retreat featuring micro-cement floors and walls, a double-sided fireplace, a spa-inspired ensuite, and a spacious walk-in closet. A large sliding glass door floods the space with natural light and opens to a private balcony, enhancing the connection between interior and exterior.Downstairs, the fully finished basement includes a nanny suite with a separate entrance, adding flexibility for multigenerational living or staff accommodation. Outside, a private pool and meticulous landscaping complete this extraordinary property. This is a rare offering that combines bold architectural vision with world-class finishes. (id:41954)
Open House
This property has open houses!
2:00 pm
Ends at:4:00 pm
2:00 pm
Ends at:4:00 pm
Property Details
| MLS® Number | C12203866 |
| Property Type | Single Family |
| Neigbourhood | North York |
| Community Name | Banbury-Don Mills |
| Features | Carpet Free, In-law Suite |
| Parking Space Total | 12 |
| Pool Type | Inground Pool |
Building
| Bathroom Total | 6 |
| Bedrooms Above Ground | 4 |
| Bedrooms Below Ground | 1 |
| Bedrooms Total | 5 |
| Appliances | Oven - Built-in, Water Heater, Water Heater - Tankless, Cooktop, Dryer, Freezer, Microwave, Oven, Washer, Refrigerator |
| Basement Development | Finished |
| Basement Features | Separate Entrance |
| Basement Type | N/a (finished) |
| Construction Style Attachment | Detached |
| Cooling Type | Central Air Conditioning |
| Exterior Finish | Brick |
| Fireplace Present | Yes |
| Foundation Type | Concrete |
| Half Bath Total | 2 |
| Heating Fuel | Natural Gas |
| Heating Type | Heat Pump |
| Stories Total | 2 |
| Size Interior | 3500 - 5000 Sqft |
| Type | House |
| Utility Water | Municipal Water |
Parking
| Garage |
Land
| Acreage | No |
| Sewer | Sanitary Sewer |
| Size Depth | 145 Ft ,1 In |
| Size Frontage | 85 Ft |
| Size Irregular | 85 X 145.1 Ft |
| Size Total Text | 85 X 145.1 Ft |
Interested?
Contact us for more information



