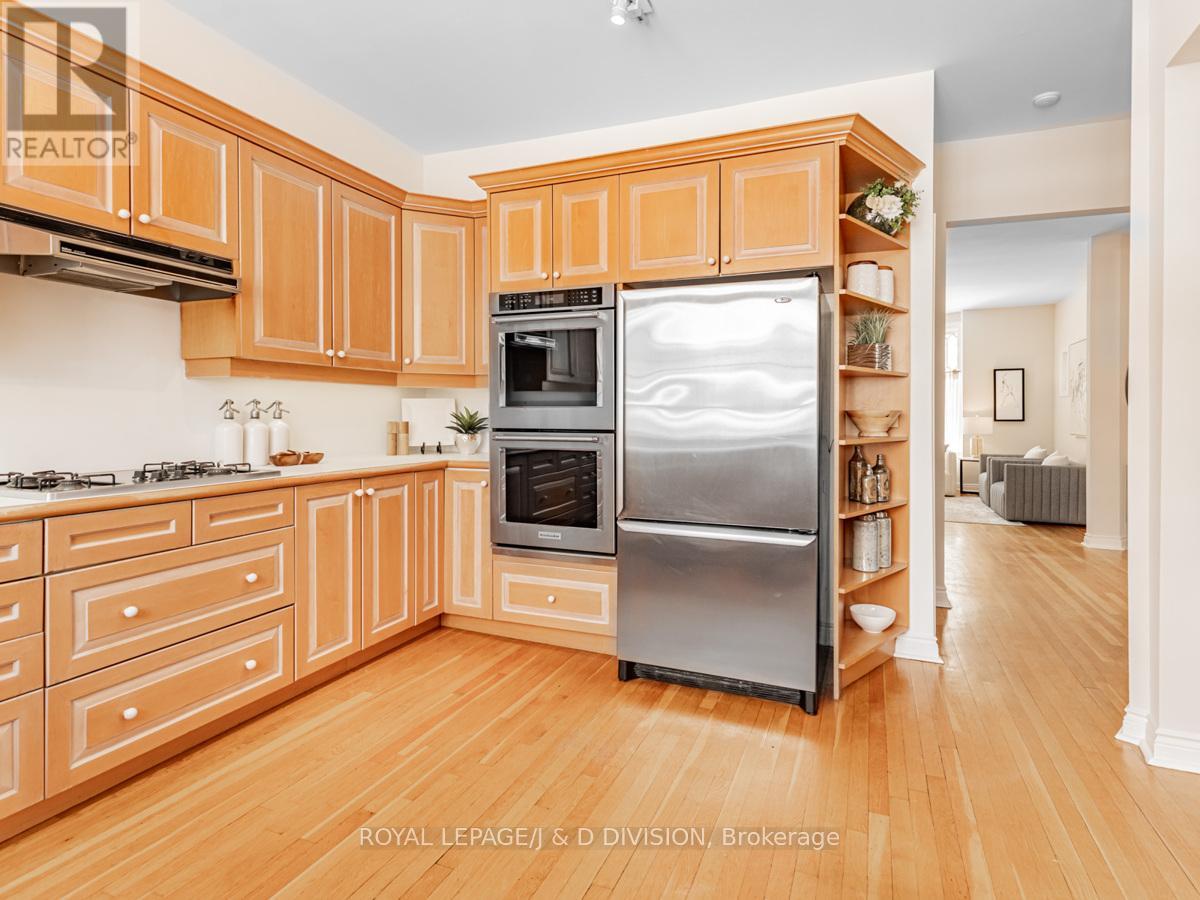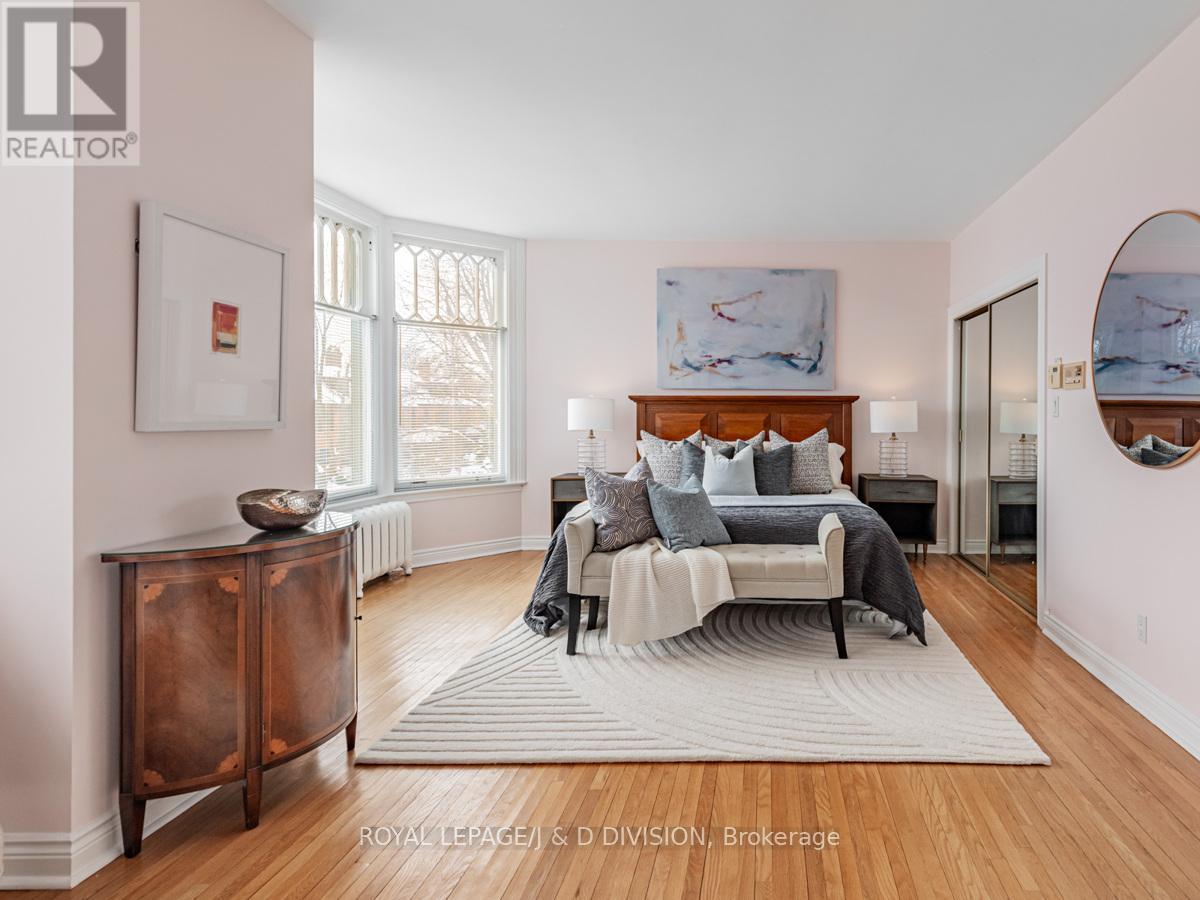12 Mcmaster Avenue Toronto (Casa Loma), Ontario M4V 1A9
$3,995,000
A Rare Gem in the Heart of Rathnelly!Nestled on an expansive 41.5 x 130 ft lot, this Queen Anne-inspired detached home exudes timeless charm and elegance. From the moment you step into the gracious, wide entry hall, you are welcomed by a sense of warmth and grandeur. The sun-drenched living room sets the stage for both relaxed family time and sophisticated entertaining.The expansive primary suite is a serene retreat, bathed in natural light from two elegant bay windows. A cozy sitting area with a decorative fireplace enhances the rooms charm, creating a perfect space for relaxation.The third-floor hideaway is a dream, with a soaring cathedral ceiling, a private deck, and views over the neighbourhood.Outside, a private drive accommodates 3+ cars, a rarity in this coveted neighbourhood, with potential for a double garage off the rear lane.The large lot has the potential to accommodate the largest allowable laneway house.Situated in an unbeatable location, this home is just a short stroll to two subway stations, the scenic Nordheimer Ravine, University of Toronto, top-tier hospitals, and some of the city's most prestigious public and private schools.More than just a home, this is a place to plant roots in a tight-knit community known for its beloved local park, annual events, and vibrant spirit. A perfect blend of history, elegance, and modern convenience. Dont miss this incredible opportunity! Open house Sat. & Sun. 2-4. (id:41954)
Open House
This property has open houses!
2:00 pm
Ends at:4:00 pm
Property Details
| MLS® Number | C11979854 |
| Property Type | Single Family |
| Community Name | Casa Loma |
| Parking Space Total | 3 |
Building
| Bathroom Total | 4 |
| Bedrooms Above Ground | 4 |
| Bedrooms Below Ground | 1 |
| Bedrooms Total | 5 |
| Amenities | Fireplace(s) |
| Appliances | Oven - Built-in, Range, Intercom, Water Heater, Cooktop, Dishwasher, Dryer, Oven, Refrigerator, Washer, Whirlpool, Window Coverings |
| Basement Development | Finished |
| Basement Type | N/a (finished) |
| Construction Style Attachment | Detached |
| Cooling Type | Wall Unit |
| Exterior Finish | Brick Facing |
| Fireplace Present | Yes |
| Fireplace Total | 3 |
| Flooring Type | Hardwood, Carpeted, Laminate |
| Foundation Type | Brick |
| Half Bath Total | 1 |
| Heating Fuel | Natural Gas |
| Heating Type | Hot Water Radiator Heat |
| Stories Total | 3 |
| Type | House |
| Utility Water | Municipal Water |
Parking
| No Garage |
Land
| Acreage | No |
| Sewer | Sanitary Sewer |
| Size Depth | 130 Ft |
| Size Frontage | 41 Ft ,6 In |
| Size Irregular | 41.5 X 130 Ft |
| Size Total Text | 41.5 X 130 Ft |
Rooms
| Level | Type | Length | Width | Dimensions |
|---|---|---|---|---|
| Second Level | Primary Bedroom | 6.73 m | 4.32 m | 6.73 m x 4.32 m |
| Second Level | Bedroom 2 | 4.11 m | 3.1 m | 4.11 m x 3.1 m |
| Second Level | Bedroom 3 | 3.66 m | 2.84 m | 3.66 m x 2.84 m |
| Third Level | Bedroom 4 | 6.73 m | 4.78 m | 6.73 m x 4.78 m |
| Basement | Recreational, Games Room | 4.62 m | 3.73 m | 4.62 m x 3.73 m |
| Basement | Bedroom 5 | 4.62 m | 3.43 m | 4.62 m x 3.43 m |
| Ground Level | Foyer | Measurements not available | ||
| Ground Level | Living Room | 5.18 m | 4.65 m | 5.18 m x 4.65 m |
| Ground Level | Dining Room | 4.78 m | 3.89 m | 4.78 m x 3.89 m |
| Ground Level | Kitchen | 4.88 m | 3.66 m | 4.88 m x 3.66 m |
https://www.realtor.ca/real-estate/27932966/12-mcmaster-avenue-toronto-casa-loma-casa-loma
Interested?
Contact us for more information
























