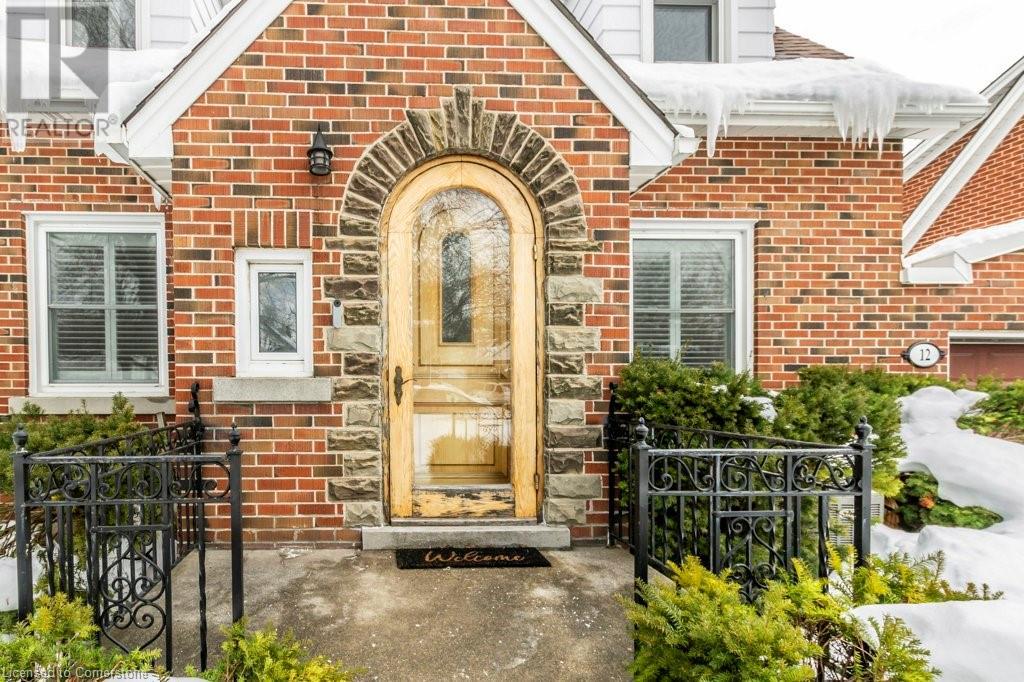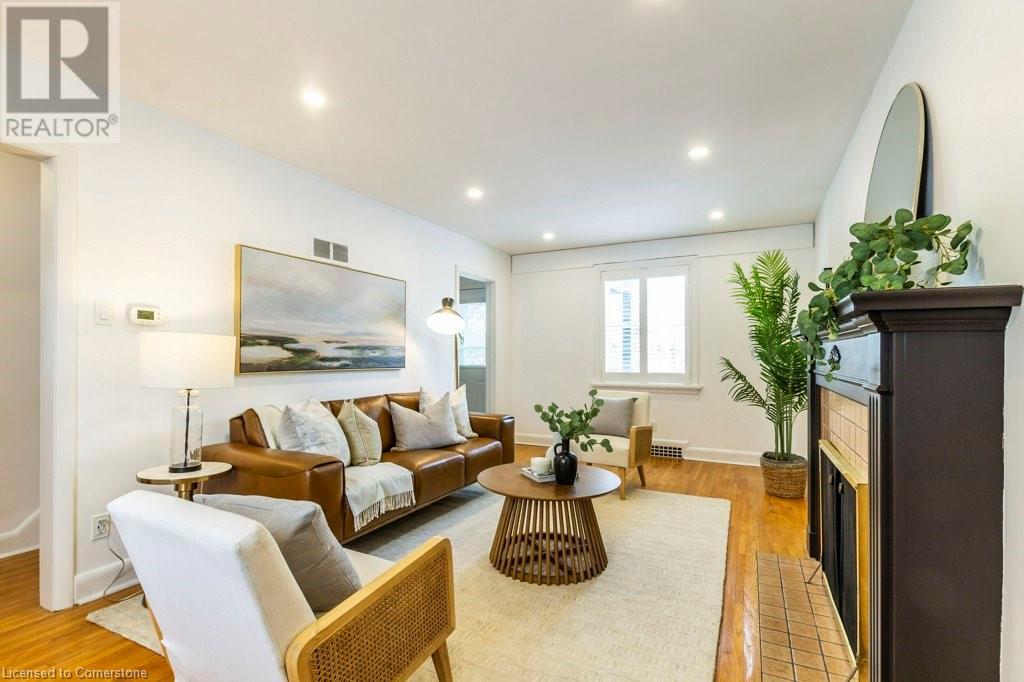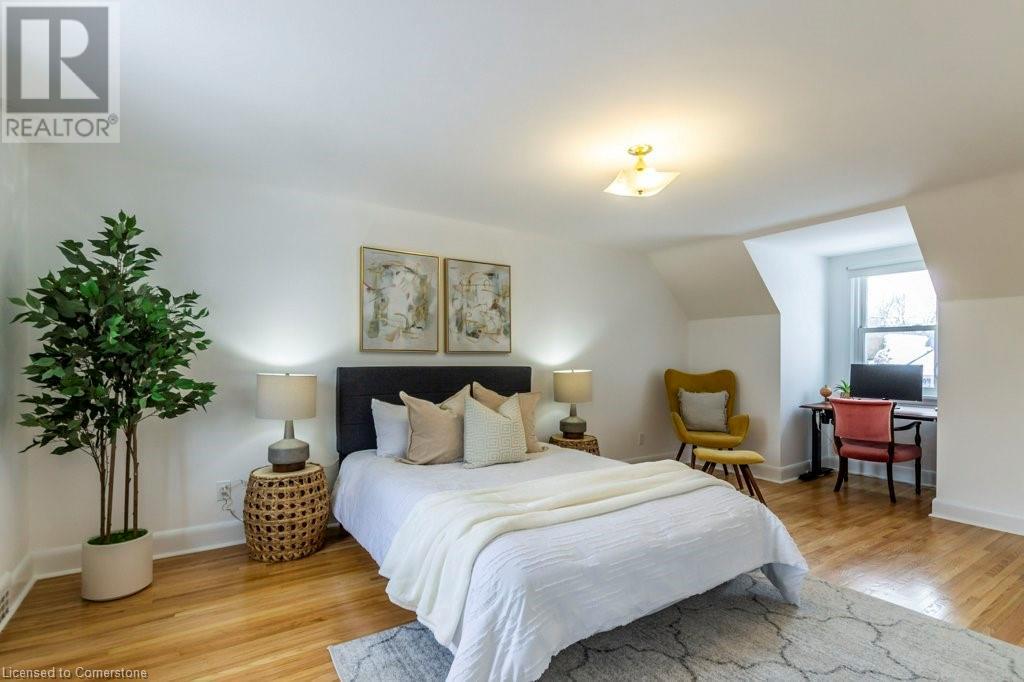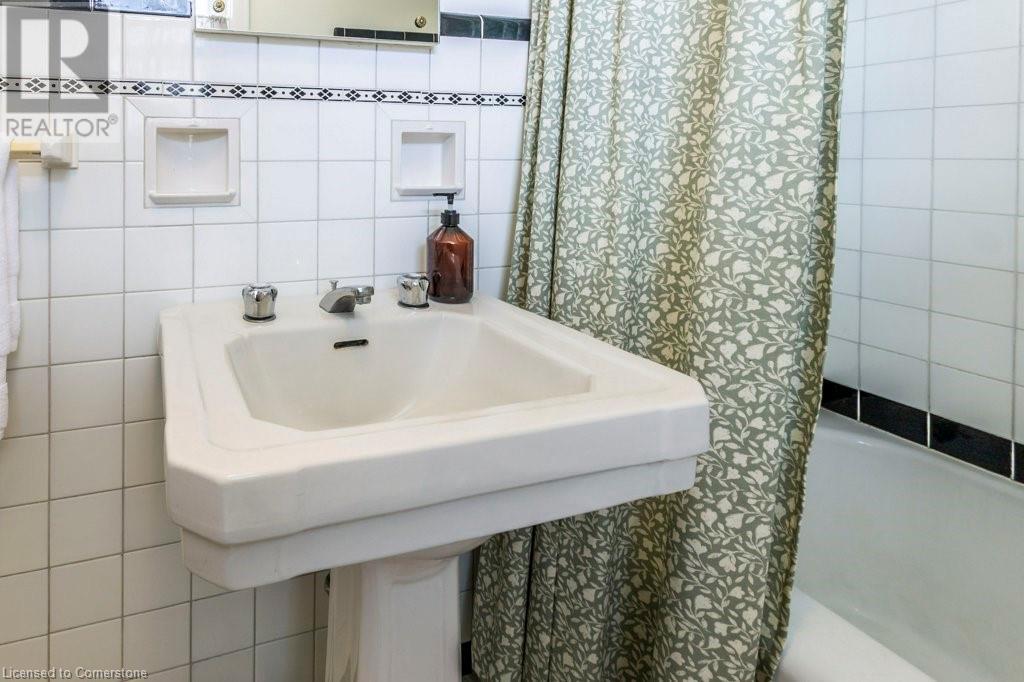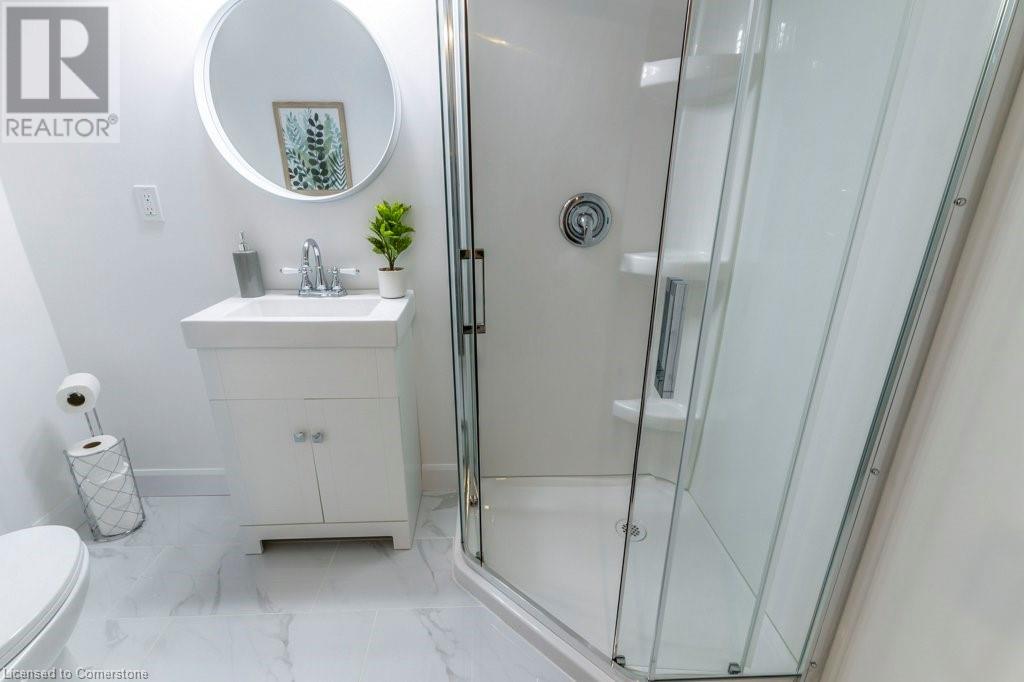3 Bedroom
2 Bathroom
1898 sqft
Central Air Conditioning
Forced Air
$729,900
Welcome to this charming, move-in-ready detached home nestled in a mature, family-friendly neighbourhood. Ideally located just minutes from shopping, schools, and the Kitchener Auditorium, with quick and easy access to highways and the expressway. Step inside to find a spacious layout with original hardwood floors, preserving the character of the home while offering modern updates. The main level features a large living room with wood-burning fireplace, eat-in kitchen and separate dining area. The upper level features two inviting bedrooms, including an oversized primary bedroom, ideal for relaxing and unwinding. Downstairs, you’ll discover a newly finished basement with a brand-new 3-piece bathroom, an additional bedroom, and a versatile space that could be used as a desk and gym area or transformed into a cozy recroom — the possibilities are endless! There's also plenty of storage to keep things organized and clutter-free. The home sits on an extra-large 46'x156' lot with a fenced backyard and no rear neighbours, offering privacy and space for outdoor activities or future expansion. Whether you're looking to build an accessory dwelling unit (ADU) or simply enjoy the open space, this backyard has so much potential! Other features include a single attached garage, a long driveway that accommodates two additional vehicles, and a front door inspired by Mid-Century Modern design — the rounded top is sure to catch your eye and adds great curb appeal. For those who love to entertain, the covered back porch is perfect for BBQs and outdoor gatherings, while natural light fills the home, making it bright and airy throughout. Don’t miss out on the opportunity to own this exceptional home with so much to offer. Schedule your private showing today! (id:41954)
Property Details
|
MLS® Number
|
40701136 |
|
Property Type
|
Single Family |
|
Amenities Near By
|
Schools, Shopping |
|
Community Features
|
Community Centre |
|
Equipment Type
|
Water Heater |
|
Parking Space Total
|
3 |
|
Rental Equipment Type
|
Water Heater |
Building
|
Bathroom Total
|
2 |
|
Bedrooms Above Ground
|
2 |
|
Bedrooms Below Ground
|
1 |
|
Bedrooms Total
|
3 |
|
Appliances
|
Dryer, Freezer, Refrigerator, Stove, Water Softener, Washer |
|
Basement Development
|
Finished |
|
Basement Type
|
Full (finished) |
|
Constructed Date
|
1952 |
|
Construction Style Attachment
|
Detached |
|
Cooling Type
|
Central Air Conditioning |
|
Exterior Finish
|
Brick |
|
Foundation Type
|
Poured Concrete |
|
Heating Type
|
Forced Air |
|
Stories Total
|
2 |
|
Size Interior
|
1898 Sqft |
|
Type
|
House |
|
Utility Water
|
Municipal Water |
Parking
Land
|
Access Type
|
Highway Access |
|
Acreage
|
No |
|
Land Amenities
|
Schools, Shopping |
|
Sewer
|
Municipal Sewage System |
|
Size Depth
|
156 Ft |
|
Size Frontage
|
46 Ft |
|
Size Total Text
|
Under 1/2 Acre |
|
Zoning Description
|
Res-4 |
Rooms
| Level |
Type |
Length |
Width |
Dimensions |
|
Second Level |
Primary Bedroom |
|
|
20'4'' x 11'0'' |
|
Second Level |
Bedroom |
|
|
15'0'' x 11'3'' |
|
Second Level |
4pc Bathroom |
|
|
4'10'' x 7'6'' |
|
Basement |
Utility Room |
|
|
19'11'' x 10'4'' |
|
Basement |
Gym |
|
|
5'6'' x 8'11'' |
|
Basement |
Cold Room |
|
|
8'9'' x 6'5'' |
|
Basement |
Bedroom |
|
|
10'11'' x 14'1'' |
|
Basement |
3pc Bathroom |
|
|
7'10'' x 4'10'' |
|
Main Level |
Living Room |
|
|
20'3'' x 12'0'' |
|
Main Level |
Kitchen |
|
|
9'1'' x 15'0'' |
|
Main Level |
Dining Room |
|
|
10'9'' x 11'4'' |
https://www.realtor.ca/real-estate/27954103/12-mckenzie-avenue-kitchener

