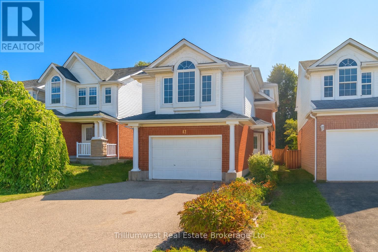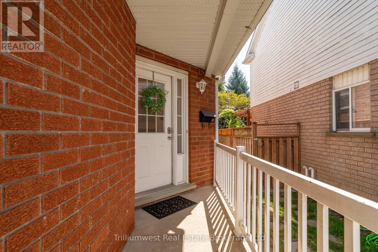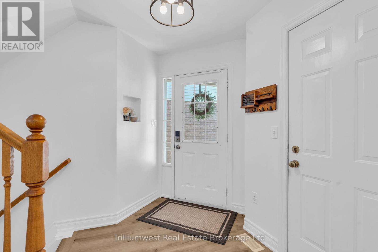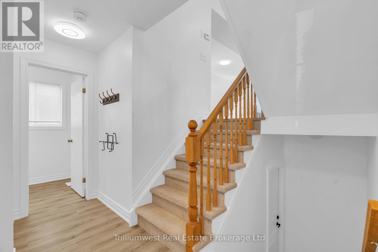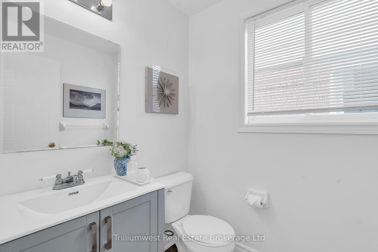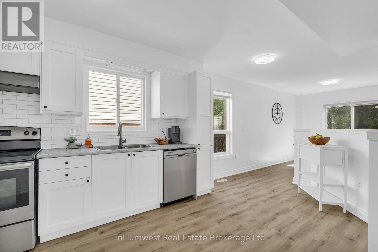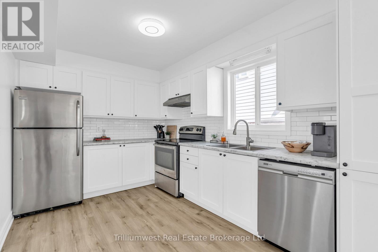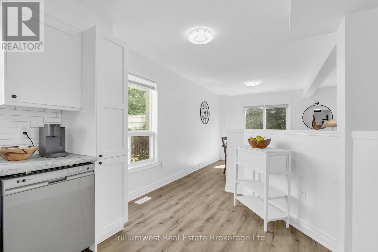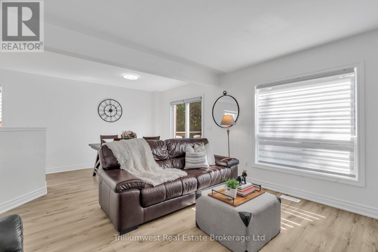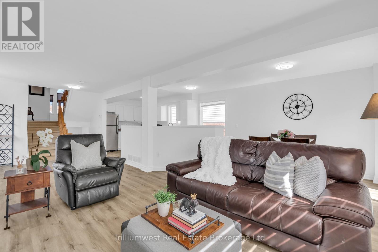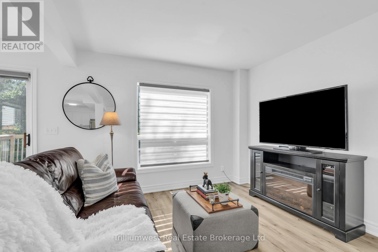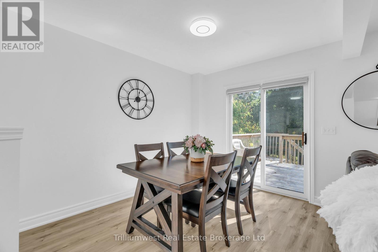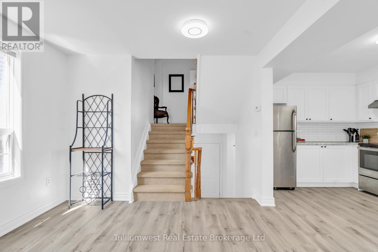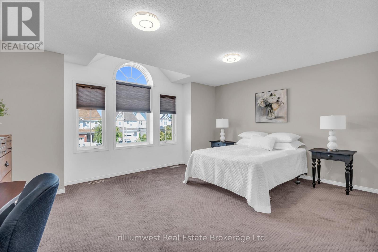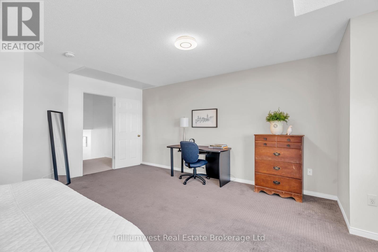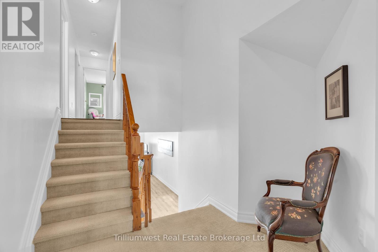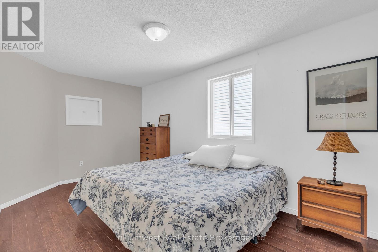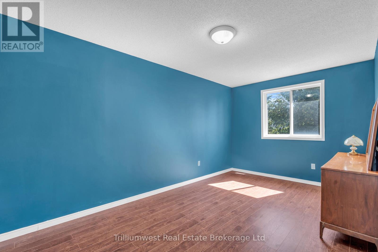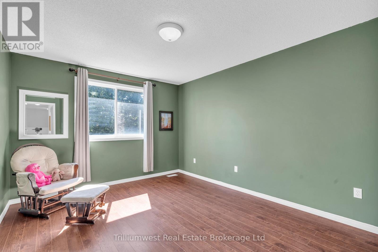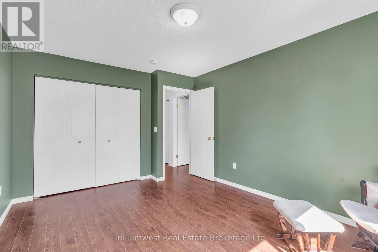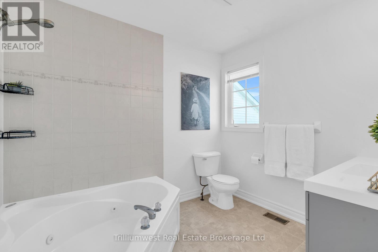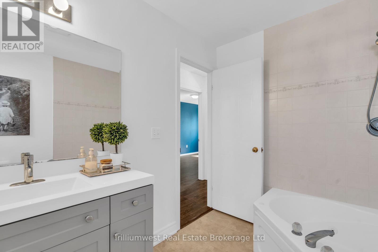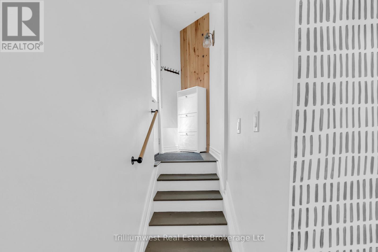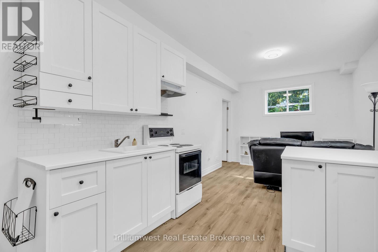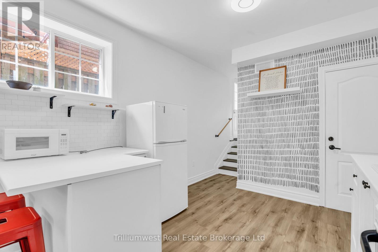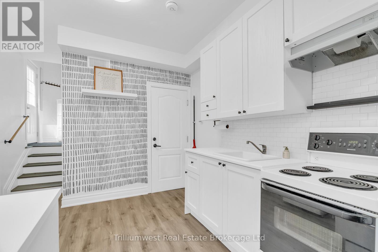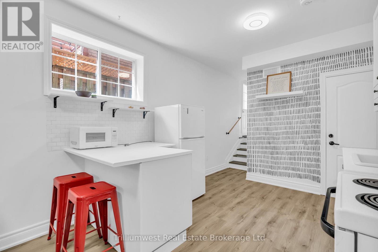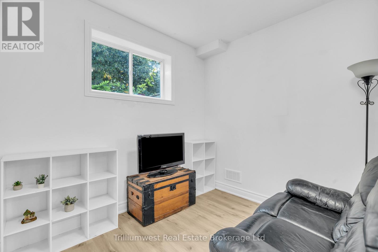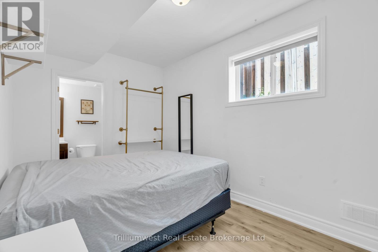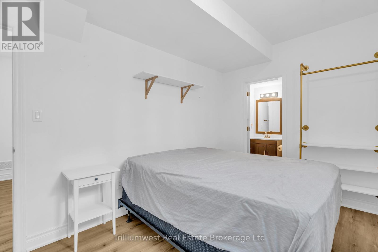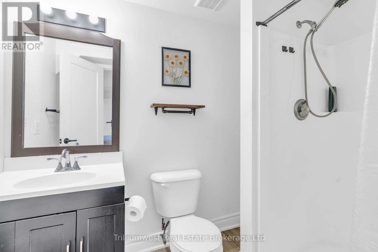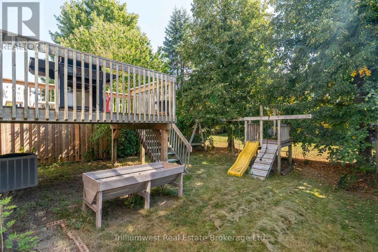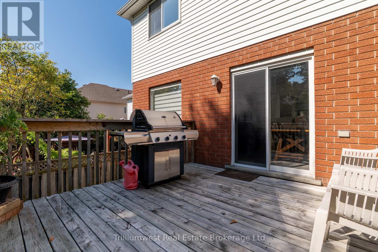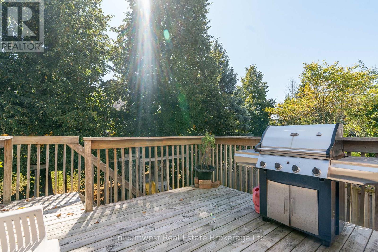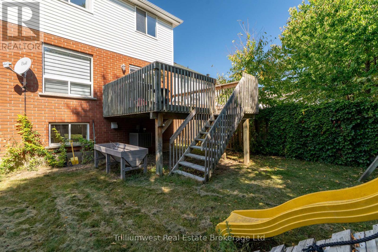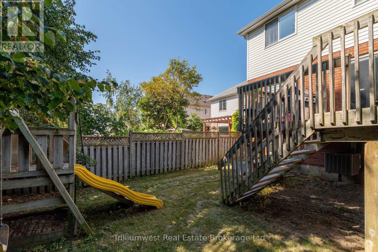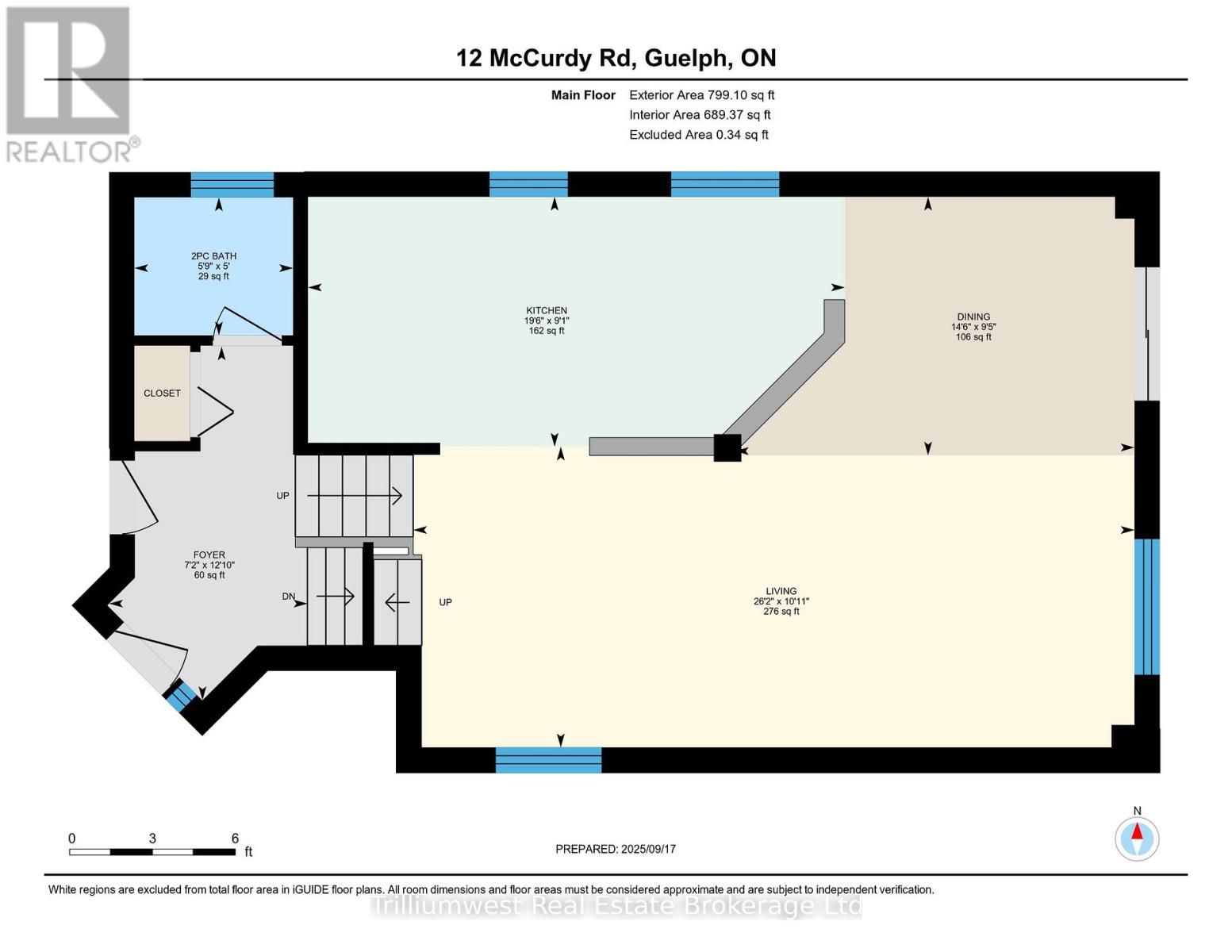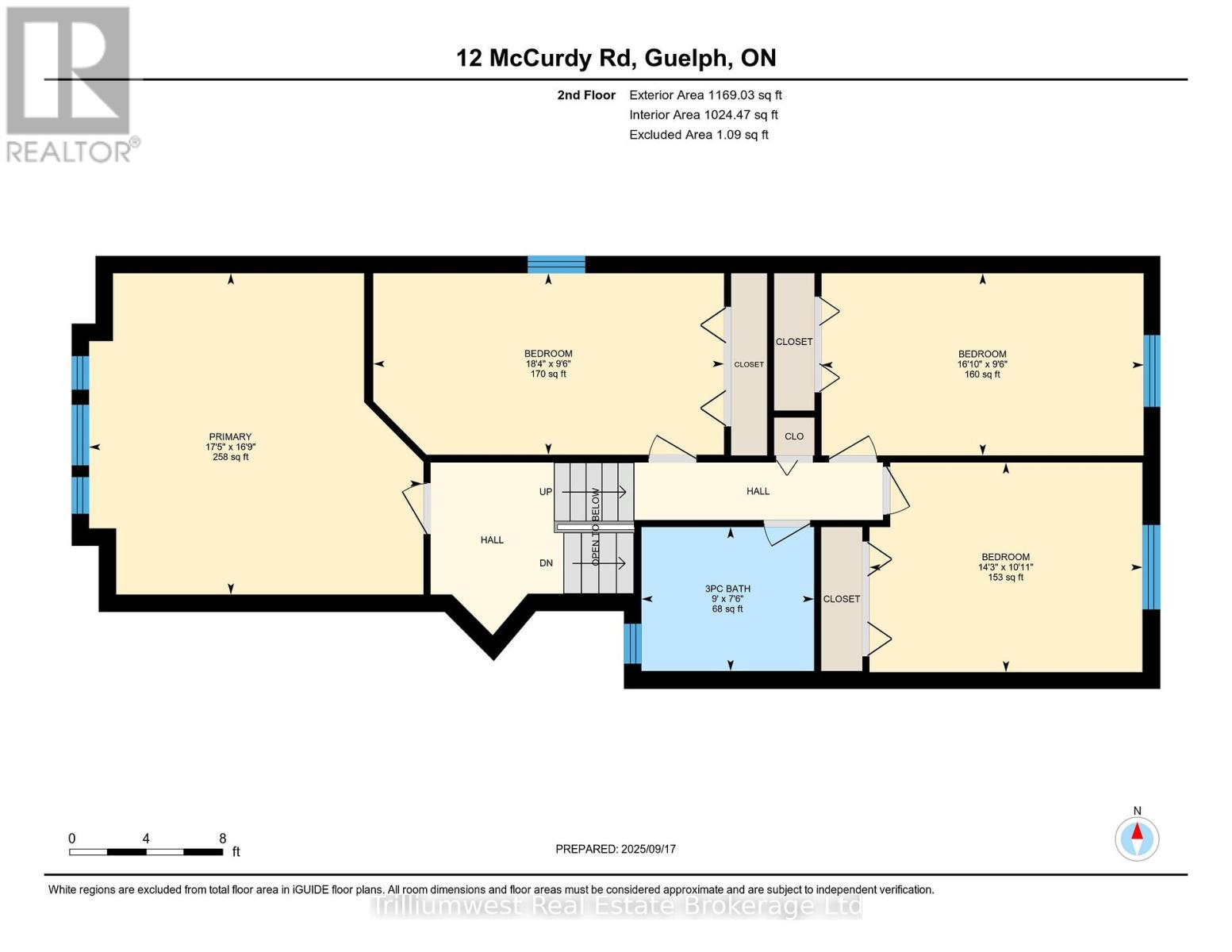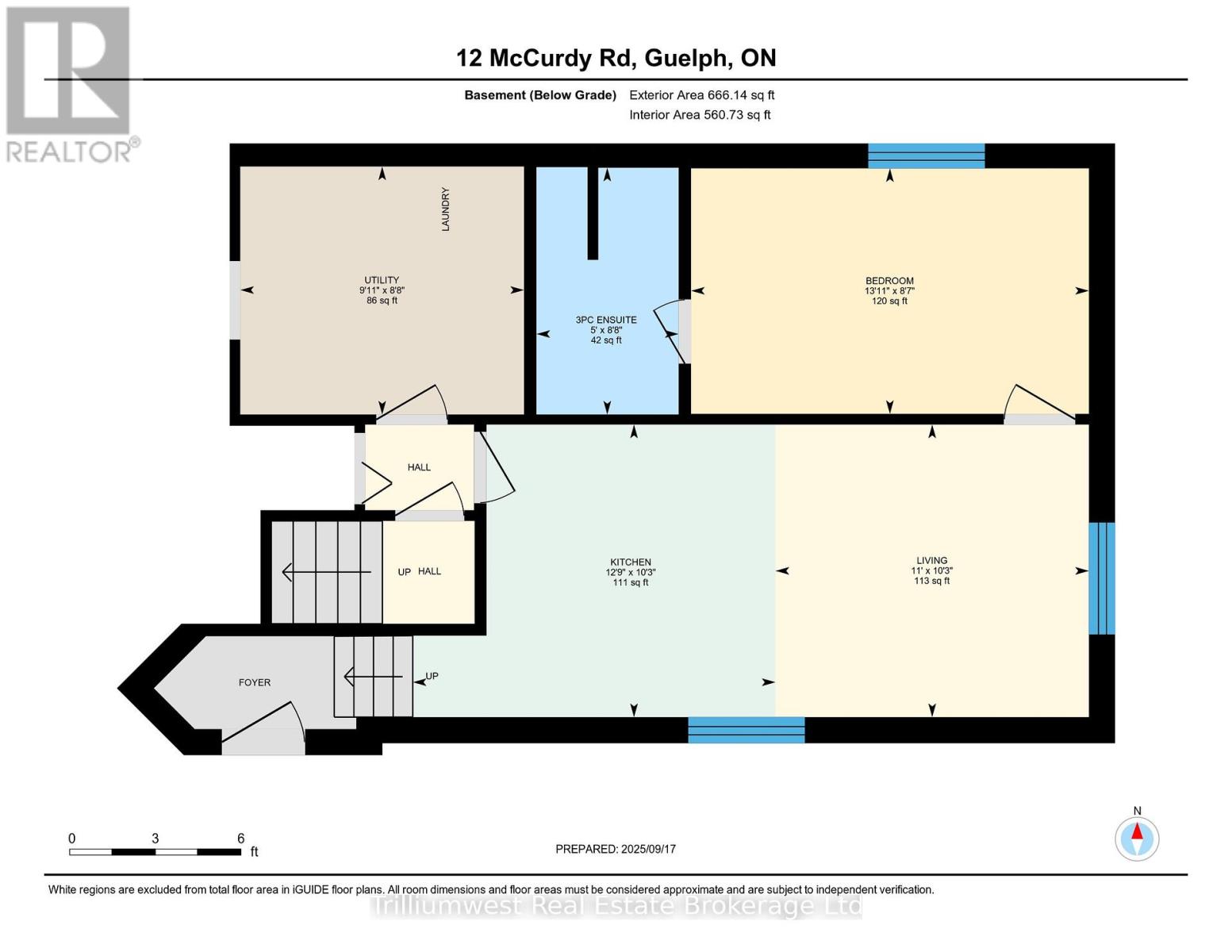5 Bedroom
3 Bathroom
1500 - 2000 sqft
Central Air Conditioning
Forced Air
$930,000
Welcome to 12 McCurdy! This beautifully updated 4-bedroom home with a separate legal 1-bedroom basement apartment offers over 2,600 sq. ft. of versatile living space, perfect for families or those seeking rental income. Step inside to find fresh paint, brand-new flooring, and a modern kitchen that blends style and functionality. With 3 bathrooms and a large driveway that fits up to 4 cars, convenience is built right in. Situated in the highly sought-after Kortright West neighbourhood, you'll enjoy easy access to great grocery stores, shops, and the University of Guelph, all while being surrounded by parks and community amenities. Move-in ready and designed for today's lifestyle, this home checks every box. (id:41954)
Property Details
|
MLS® Number
|
X12411557 |
|
Property Type
|
Single Family |
|
Community Name
|
Kortright West |
|
Parking Space Total
|
6 |
Building
|
Bathroom Total
|
3 |
|
Bedrooms Above Ground
|
4 |
|
Bedrooms Below Ground
|
1 |
|
Bedrooms Total
|
5 |
|
Basement Features
|
Apartment In Basement |
|
Basement Type
|
N/a, Full |
|
Construction Style Attachment
|
Detached |
|
Cooling Type
|
Central Air Conditioning |
|
Exterior Finish
|
Brick, Vinyl Siding |
|
Foundation Type
|
Poured Concrete |
|
Half Bath Total
|
1 |
|
Heating Fuel
|
Natural Gas |
|
Heating Type
|
Forced Air |
|
Stories Total
|
2 |
|
Size Interior
|
1500 - 2000 Sqft |
|
Type
|
House |
|
Utility Water
|
Municipal Water |
Parking
Land
|
Acreage
|
No |
|
Sewer
|
Sanitary Sewer |
|
Size Depth
|
114 Ft ,9 In |
|
Size Frontage
|
30 Ft ,8 In |
|
Size Irregular
|
30.7 X 114.8 Ft |
|
Size Total Text
|
30.7 X 114.8 Ft |
Rooms
| Level |
Type |
Length |
Width |
Dimensions |
|
Second Level |
Bathroom |
2.29 m |
2.75 m |
2.29 m x 2.75 m |
|
Second Level |
Bedroom |
2.89 m |
5.59 m |
2.89 m x 5.59 m |
|
Second Level |
Bedroom 2 |
2.9 m |
5.13 m |
2.9 m x 5.13 m |
|
Second Level |
Bedroom 3 |
3.34 m |
4.35 m |
3.34 m x 4.35 m |
|
Second Level |
Primary Bedroom |
5.12 m |
5.3 m |
5.12 m x 5.3 m |
|
Basement |
Bathroom |
2.64 m |
1.52 m |
2.64 m x 1.52 m |
|
Basement |
Bedroom |
2.62 m |
4.25 m |
2.62 m x 4.25 m |
|
Main Level |
Bathroom |
1.52 m |
1.75 m |
1.52 m x 1.75 m |
|
Main Level |
Dining Room |
2.86 m |
4.42 m |
2.86 m x 4.42 m |
https://www.realtor.ca/real-estate/28880083/12-mccurdy-road-guelph-kortright-west-kortright-west
