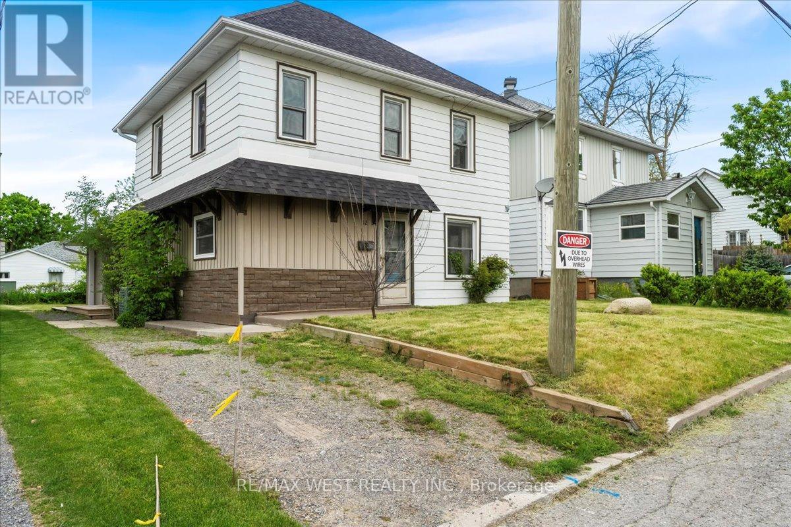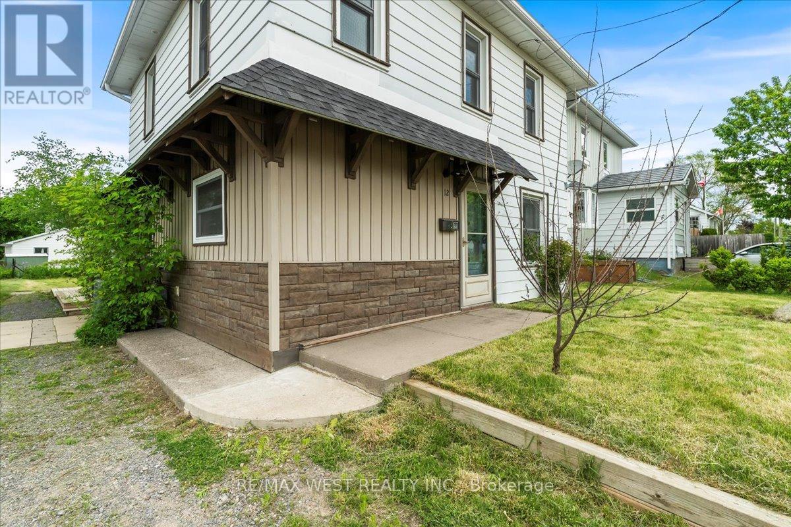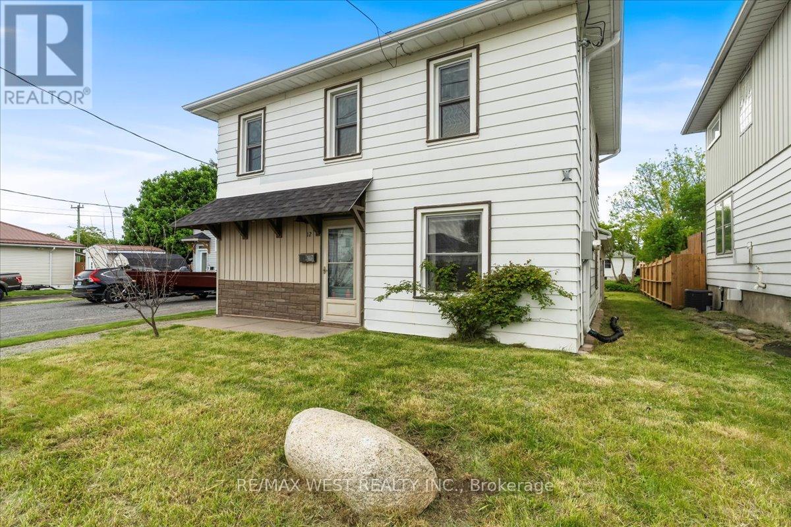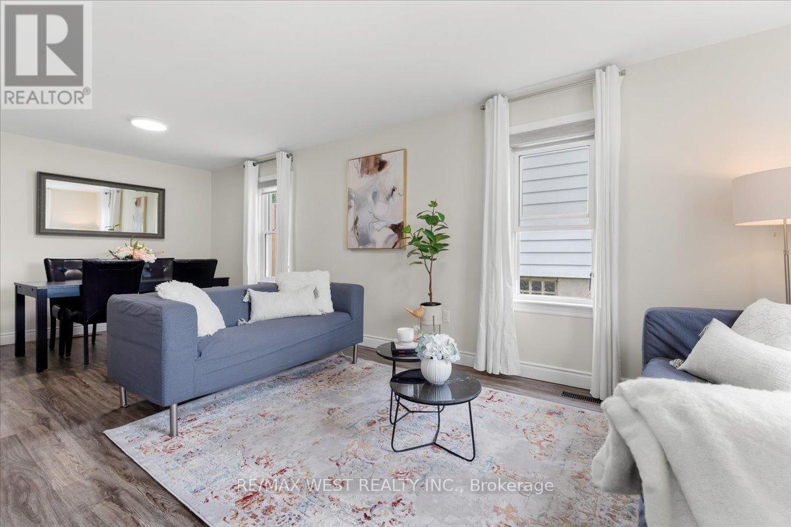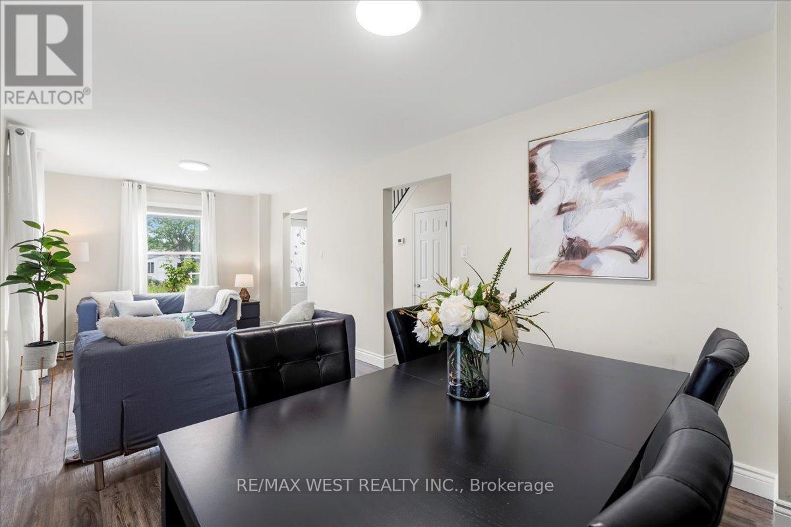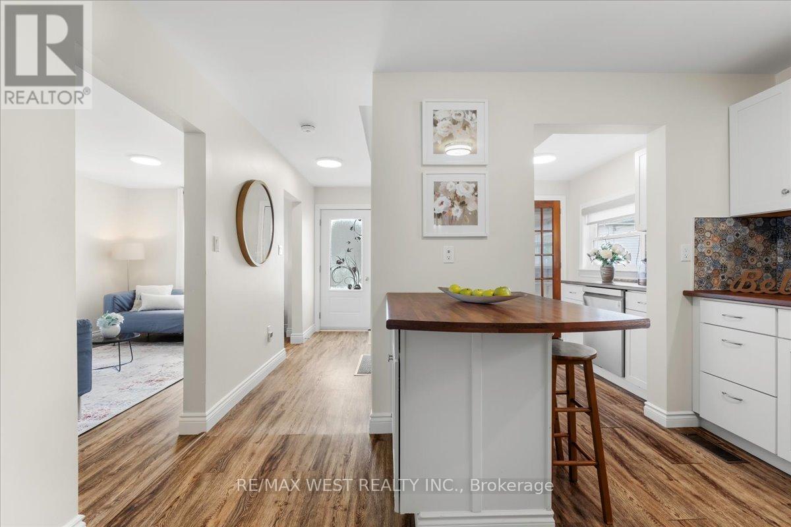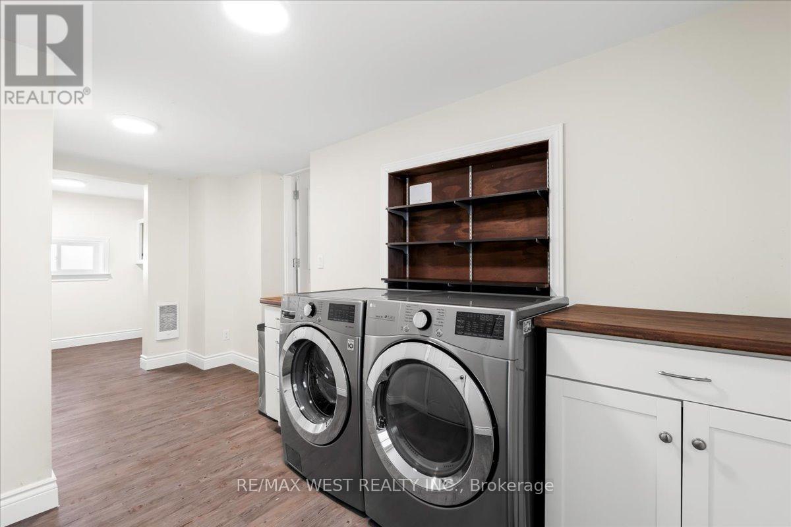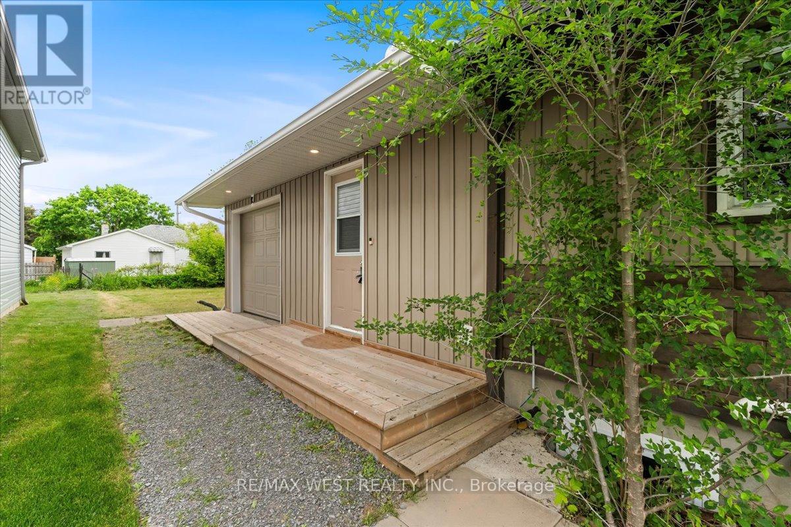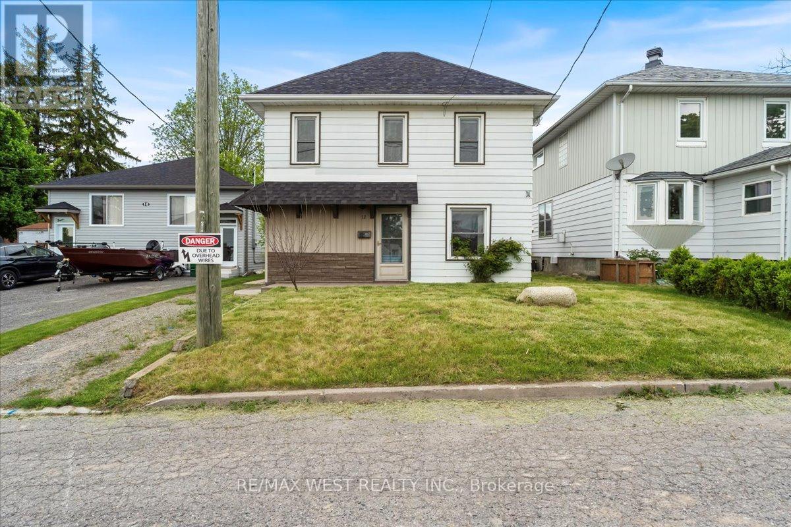3 Bedroom
1 Bathroom
1100 - 1500 sqft
Central Air Conditioning
Forced Air
$449,000
Set on a quiet, family friendly street, this beautifully updated 3 bedroom home offers the perfect mix of modern features and everyday functionality. Just minutes from schools, shopping, places of worship, and the Air Force Base. Extensively upgraded inside and out, this property is ideal for families, professionals, or anyone seeking a move-in-ready space with character. The exterior features updated board and batten siding with stone accents, a re-designed front walkway, and a large side deck ideal for gatherings. A backyard shed adds extra storage, and the attached insulated workshop provides a functional space for hobbies or projects.Step inside to find a bright, open interior with updated electrical and plumbing (code compliant), R40 insulation in the attic, and R12 insulation in the walls. Flooring, drywall, doors, trim, and lighting have all been tastefully redone to create a clean, cohesive look throughout the home.The kitchen is both stylish and practical, featuring modern cabinetry, solid-surface countertops, a glass tile backsplash, stainless-steel appliances, and a dedicated pantry nook with coffee bar. The mudroom doubles as a multifunctional space with built-in cabinetry, a large closet, an office area, and a full-size stainless-steel washer and dryer.Thoughtfully upgraded and located in a welcoming neighbourhood, this home is ready for you to move in and enjoy. Schedule your private tour today! (id:41954)
Property Details
|
MLS® Number
|
X12181474 |
|
Property Type
|
Single Family |
|
Community Name
|
Trenton Ward |
|
Features
|
Carpet Free |
|
Parking Space Total
|
4 |
Building
|
Bathroom Total
|
1 |
|
Bedrooms Above Ground
|
3 |
|
Bedrooms Total
|
3 |
|
Appliances
|
Water Softener |
|
Basement Type
|
Partial |
|
Construction Style Attachment
|
Detached |
|
Cooling Type
|
Central Air Conditioning |
|
Exterior Finish
|
Aluminum Siding, Vinyl Siding |
|
Flooring Type
|
Laminate, Tile |
|
Foundation Type
|
Block |
|
Heating Fuel
|
Natural Gas |
|
Heating Type
|
Forced Air |
|
Stories Total
|
2 |
|
Size Interior
|
1100 - 1500 Sqft |
|
Type
|
House |
|
Utility Water
|
Municipal Water |
Parking
Land
|
Acreage
|
No |
|
Sewer
|
Sanitary Sewer |
|
Size Depth
|
100 Ft ,7 In |
|
Size Frontage
|
39 Ft ,6 In |
|
Size Irregular
|
39.5 X 100.6 Ft |
|
Size Total Text
|
39.5 X 100.6 Ft |
Rooms
| Level |
Type |
Length |
Width |
Dimensions |
|
Second Level |
Bedroom |
6.98 m |
2.13 m |
6.98 m x 2.13 m |
|
Second Level |
Bedroom 2 |
2.97 m |
3.07 m |
2.97 m x 3.07 m |
|
Second Level |
Bedroom 3 |
3.09 m |
2.71 m |
3.09 m x 2.71 m |
|
Second Level |
Bathroom |
2.03 m |
2.03 m |
2.03 m x 2.03 m |
|
Main Level |
Living Room |
3.42 m |
3.04 m |
3.42 m x 3.04 m |
|
Main Level |
Dining Room |
3.55 m |
3.04 m |
3.55 m x 3.04 m |
|
Main Level |
Kitchen |
3.53 m |
5.93 m |
3.53 m x 5.93 m |
|
Main Level |
Office |
2.66 m |
1.95 m |
2.66 m x 1.95 m |
|
Main Level |
Laundry Room |
2.49 m |
4.97 m |
2.49 m x 4.97 m |
|
Ground Level |
Workshop |
3.68 m |
7.13 m |
3.68 m x 7.13 m |
https://www.realtor.ca/real-estate/28384857/12-mccann-street-quinte-west-trenton-ward-trenton-ward
