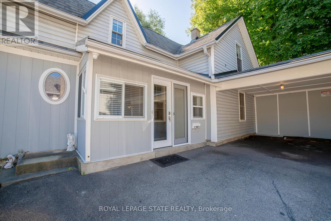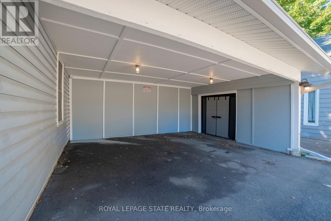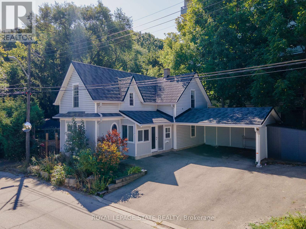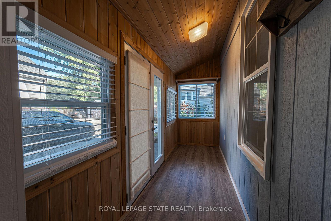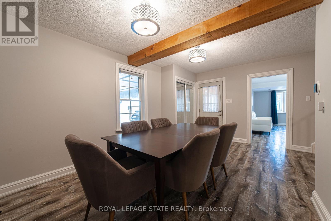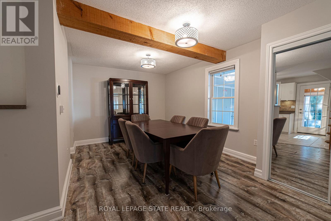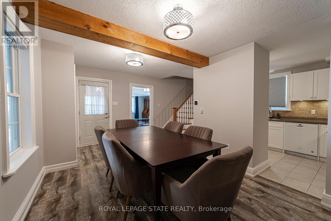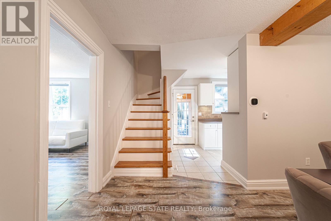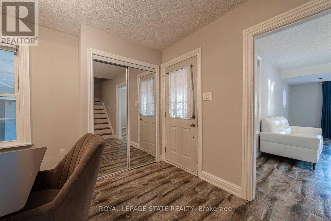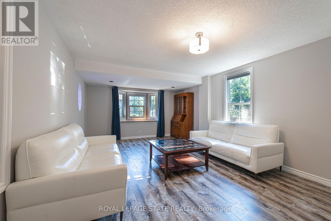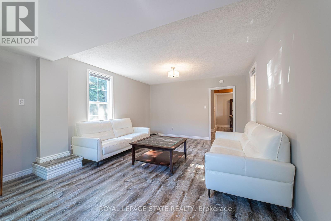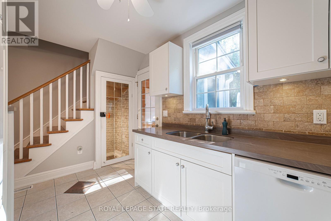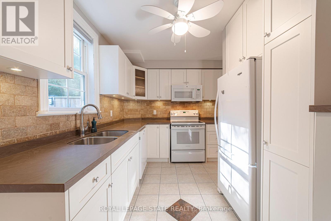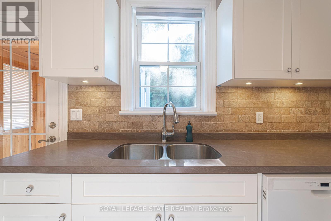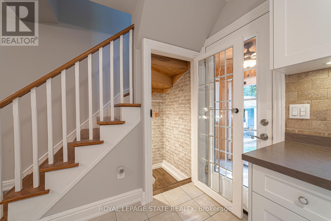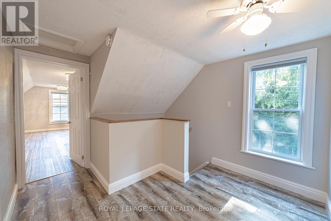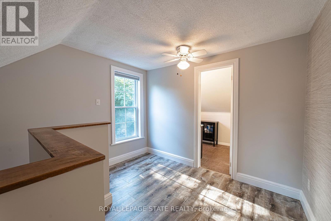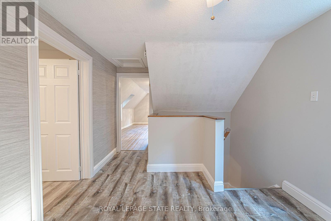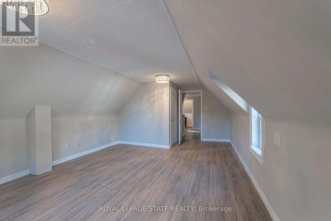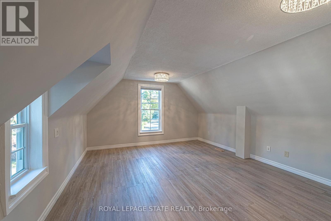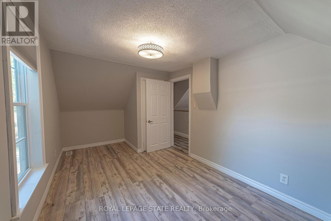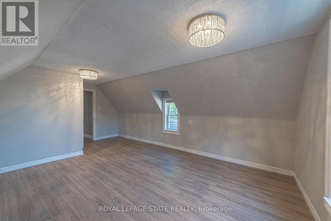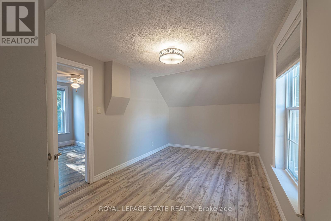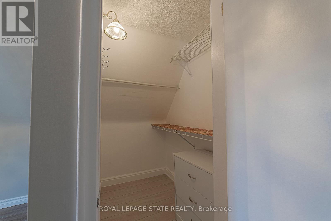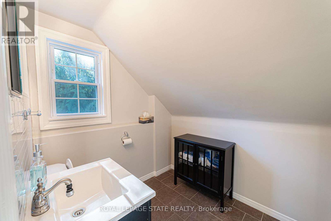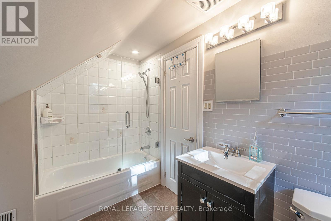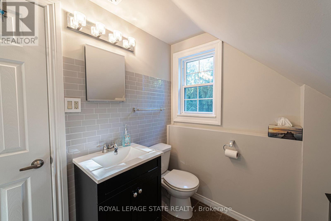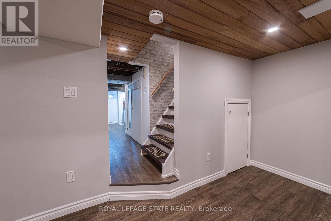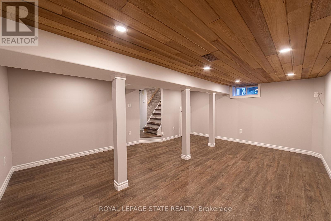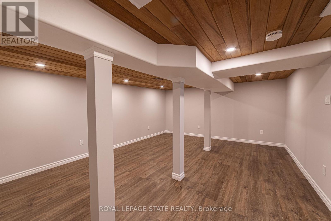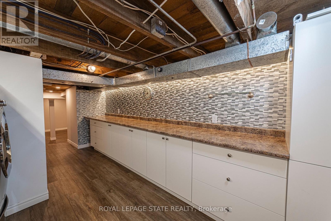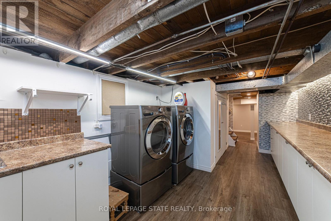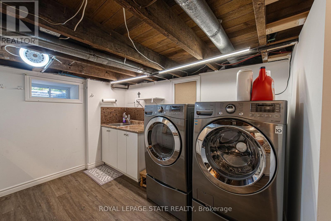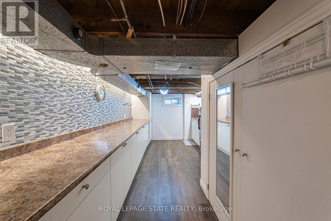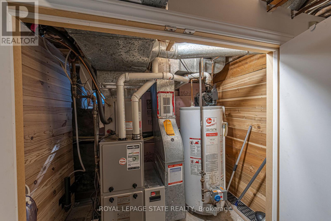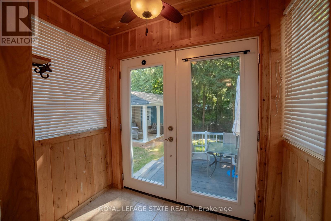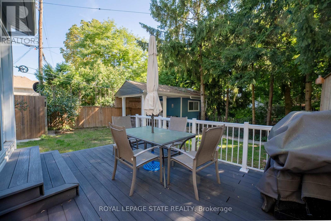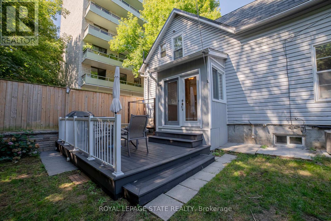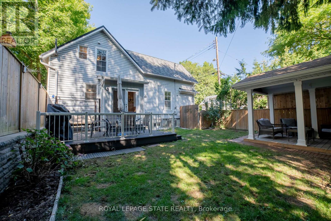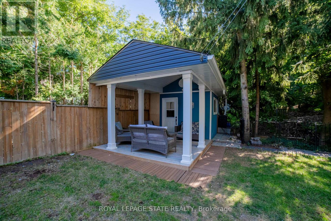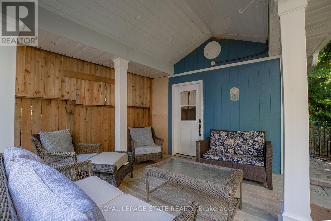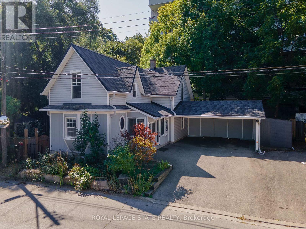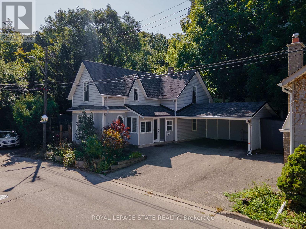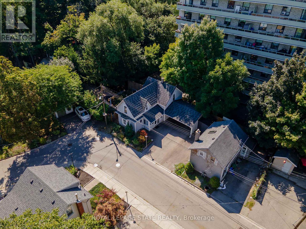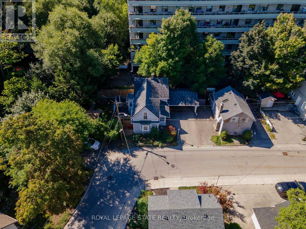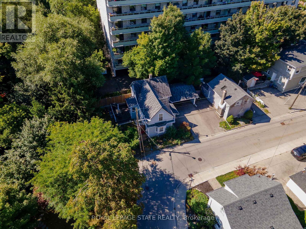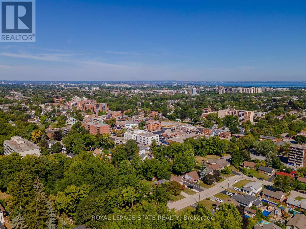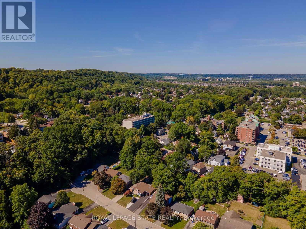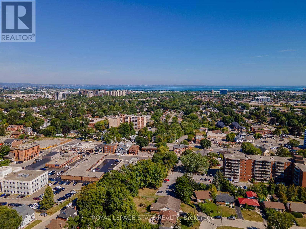2 Bedroom
1 Bathroom
1100 - 1500 sqft
Central Air Conditioning
Forced Air
$679,999
An amazing 1 1/2 Storey home in a quiet Stoney Creek village neighbourhood that allows the convenience of City living while providing an escape to tranquility and relaxation. Nestled against a ravine, cottage like setting with Muskoka like feel. 1403 Sq. Ft. of living space. Lot: 62ft x 132ft. Completely remodelled home from top to bottom. Newer Laminate Floors throughout, newer windows, newer kitchen with newer included appliances. Steel roof and 4 vehicles parking. Minutes to shops, public transportation, schools, Stoney Creek Recreation Centre and Battlefield House/Museum. Easy access to major highways. (id:41954)
Property Details
|
MLS® Number
|
X12387097 |
|
Property Type
|
Single Family |
|
Community Name
|
Stoney Creek |
|
Amenities Near By
|
Place Of Worship, Public Transit |
|
Equipment Type
|
Water Heater |
|
Features
|
Ravine, Carpet Free |
|
Parking Space Total
|
4 |
|
Rental Equipment Type
|
Water Heater |
|
Structure
|
Deck, Shed |
|
View Type
|
View |
Building
|
Bathroom Total
|
1 |
|
Bedrooms Above Ground
|
2 |
|
Bedrooms Total
|
2 |
|
Age
|
100+ Years |
|
Appliances
|
Water Meter, Dishwasher, Dryer, Stove, Washer, Window Coverings, Refrigerator |
|
Basement Development
|
Finished |
|
Basement Type
|
Full (finished) |
|
Construction Style Attachment
|
Detached |
|
Cooling Type
|
Central Air Conditioning |
|
Exterior Finish
|
Wood, Vinyl Siding |
|
Fire Protection
|
Smoke Detectors |
|
Flooring Type
|
Laminate, Ceramic |
|
Foundation Type
|
Block |
|
Heating Fuel
|
Natural Gas |
|
Heating Type
|
Forced Air |
|
Stories Total
|
2 |
|
Size Interior
|
1100 - 1500 Sqft |
|
Type
|
House |
|
Utility Water
|
Municipal Water |
Parking
Land
|
Acreage
|
No |
|
Fence Type
|
Fully Fenced, Fenced Yard |
|
Land Amenities
|
Place Of Worship, Public Transit |
|
Sewer
|
Sanitary Sewer |
|
Size Depth
|
132 Ft |
|
Size Frontage
|
62 Ft |
|
Size Irregular
|
62 X 132 Ft |
|
Size Total Text
|
62 X 132 Ft |
|
Surface Water
|
River/stream |
|
Zoning Description
|
Os, R2 |
Rooms
| Level |
Type |
Length |
Width |
Dimensions |
|
Second Level |
Bedroom 2 |
5.18 m |
2.71 m |
5.18 m x 2.71 m |
|
Second Level |
Bathroom |
2.88 m |
1.84 m |
2.88 m x 1.84 m |
|
Second Level |
Loft |
3.23 m |
3.11 m |
3.23 m x 3.11 m |
|
Second Level |
Bedroom |
6.05 m |
4.16 m |
6.05 m x 4.16 m |
|
Basement |
Recreational, Games Room |
4.91 m |
3.95 m |
4.91 m x 3.95 m |
|
Basement |
Laundry Room |
6.76 m |
3.15 m |
6.76 m x 3.15 m |
|
Basement |
Utility Room |
2.36 m |
1.25 m |
2.36 m x 1.25 m |
|
Main Level |
Foyer |
3.93 m |
1.3 m |
3.93 m x 1.3 m |
|
Main Level |
Dining Room |
5.18 m |
3.33 m |
5.18 m x 3.33 m |
|
Main Level |
Living Room |
6.05 m |
4.15 m |
6.05 m x 4.15 m |
|
Main Level |
Kitchen |
2.76 m |
2.4 m |
2.76 m x 2.4 m |
|
Main Level |
Other |
2.56 m |
2.42 m |
2.56 m x 2.42 m |
Utilities
|
Cable
|
Available |
|
Electricity
|
Installed |
|
Sewer
|
Installed |
https://www.realtor.ca/real-estate/28827039/12-maple-avenue-hamilton-stoney-creek-stoney-creek

