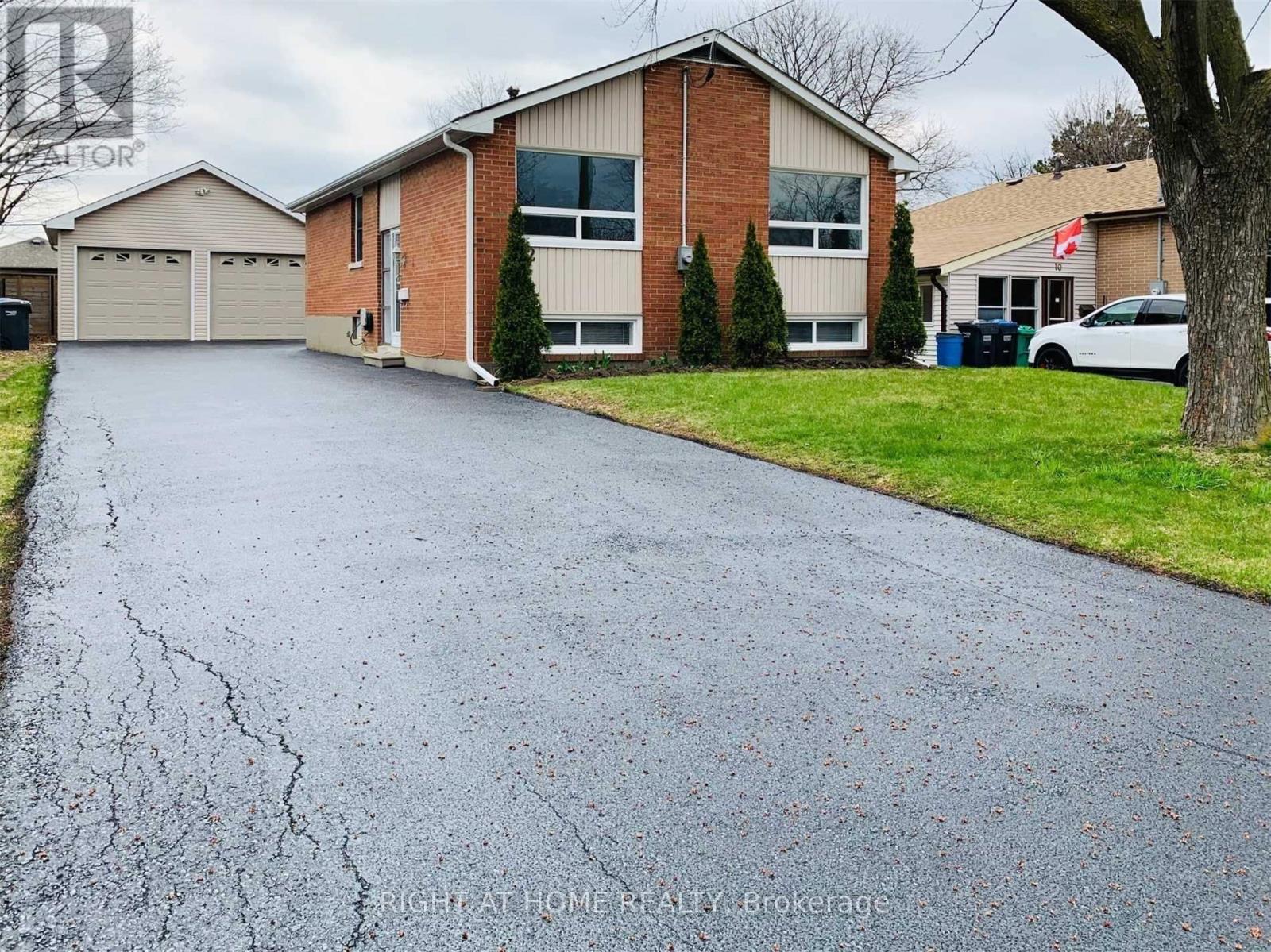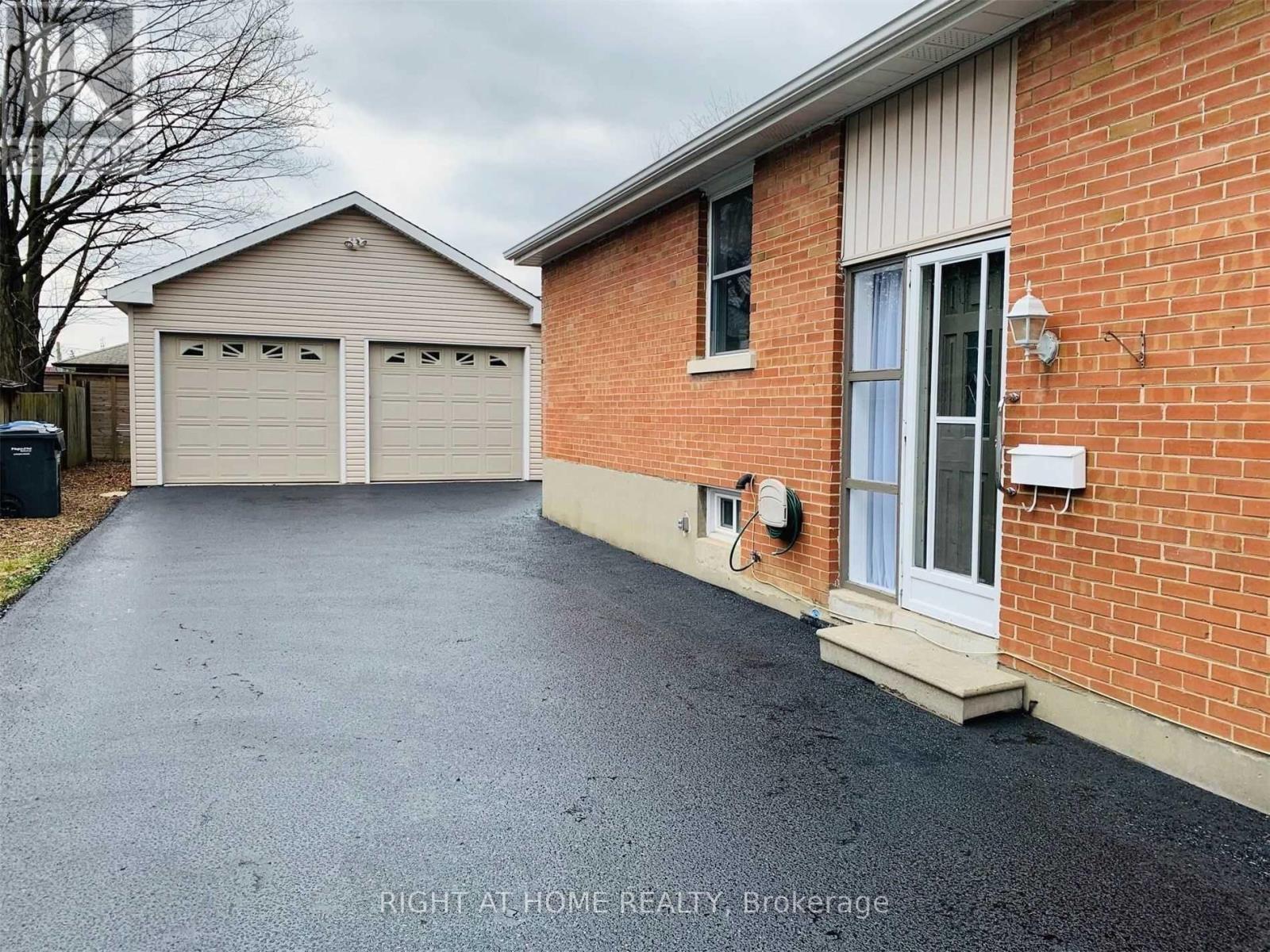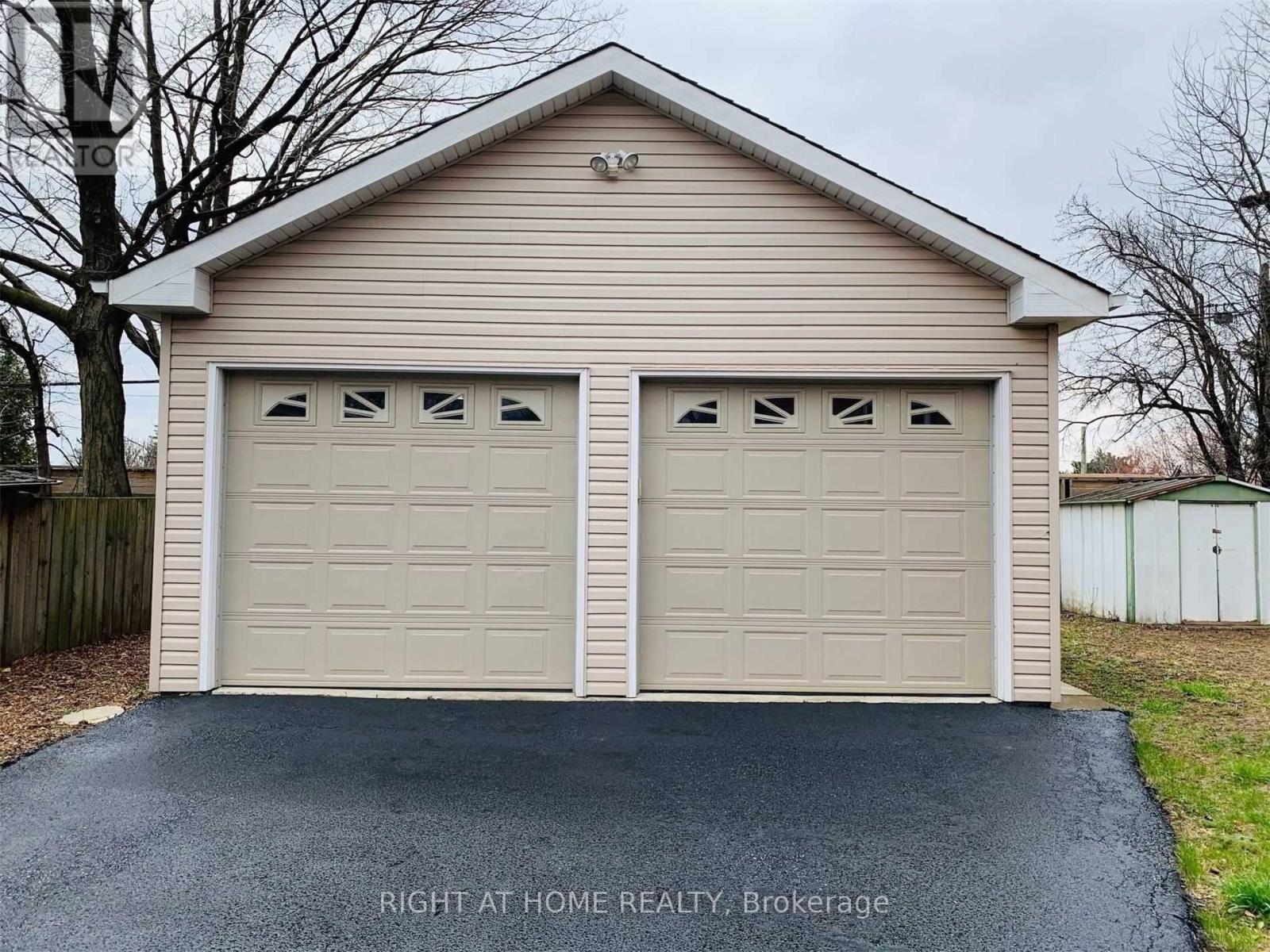6 Bedroom
2 Bathroom
700 - 1100 sqft
Raised Bungalow
Central Air Conditioning
Forced Air
$999,000
Premium 50' Lot! Large Detached 3 bedroom Raised Bungalow With Side Entrance On A Quiet Crescent: Hardwood Floors on main floor, 3 bedroom Legal Basement W/3 Pc Bath, kitchen, Dinning room and laundry. Extra Long 100' Driveway W/Parking For 6 to 8 Cars; Double Garage Is Approx. 22' X 22' W/ Oversized Doors has many possibilities. walking distance to Shopping, parks, schools, public transits...Etc. (id:41954)
Property Details
|
MLS® Number
|
W12271925 |
|
Property Type
|
Single Family |
|
Community Name
|
Brampton East |
|
Amenities Near By
|
Park, Public Transit, Schools |
|
Equipment Type
|
Water Heater |
|
Features
|
Level Lot |
|
Parking Space Total
|
8 |
|
Rental Equipment Type
|
Water Heater |
Building
|
Bathroom Total
|
2 |
|
Bedrooms Above Ground
|
3 |
|
Bedrooms Below Ground
|
3 |
|
Bedrooms Total
|
6 |
|
Appliances
|
Dryer, Two Stoves, Washer, Two Refrigerators |
|
Architectural Style
|
Raised Bungalow |
|
Basement Development
|
Finished |
|
Basement Features
|
Separate Entrance |
|
Basement Type
|
N/a (finished) |
|
Construction Style Attachment
|
Detached |
|
Cooling Type
|
Central Air Conditioning |
|
Exterior Finish
|
Brick |
|
Flooring Type
|
Hardwood, Ceramic |
|
Foundation Type
|
Block |
|
Heating Fuel
|
Natural Gas |
|
Heating Type
|
Forced Air |
|
Stories Total
|
1 |
|
Size Interior
|
700 - 1100 Sqft |
|
Type
|
House |
|
Utility Water
|
Municipal Water |
Parking
Land
|
Acreage
|
No |
|
Land Amenities
|
Park, Public Transit, Schools |
|
Sewer
|
Sanitary Sewer |
|
Size Depth
|
110 Ft |
|
Size Frontage
|
50 Ft |
|
Size Irregular
|
50 X 110 Ft ; Premium 50' Lot!!! |
|
Size Total Text
|
50 X 110 Ft ; Premium 50' Lot!!!|under 1/2 Acre |
|
Zoning Description
|
Single Family Residential |
Rooms
| Level |
Type |
Length |
Width |
Dimensions |
|
Main Level |
Living Room |
2.98 m |
2.84 m |
2.98 m x 2.84 m |
|
Main Level |
Dining Room |
3.9 m |
4.08 m |
3.9 m x 4.08 m |
|
Main Level |
Kitchen |
2.86 m |
3.41 m |
2.86 m x 3.41 m |
|
Main Level |
Primary Bedroom |
3.17 m |
3.51 m |
3.17 m x 3.51 m |
|
Main Level |
Bedroom 2 |
2.84 m |
2.95 m |
2.84 m x 2.95 m |
|
Main Level |
Bedroom 3 |
2.84 m |
3.25 m |
2.84 m x 3.25 m |
Utilities
|
Cable
|
Available |
|
Electricity
|
Installed |
|
Sewer
|
Installed |
https://www.realtor.ca/real-estate/28578352/12-lawrence-crescent-brampton-brampton-east-brampton-east




