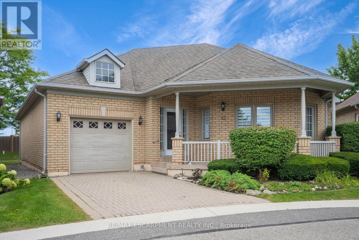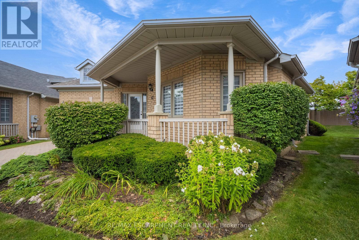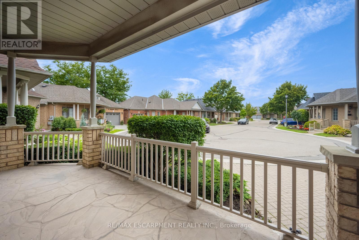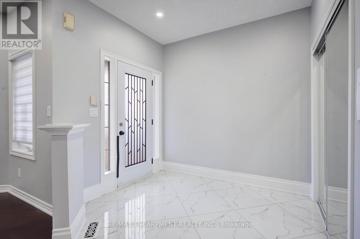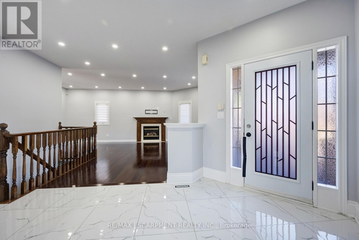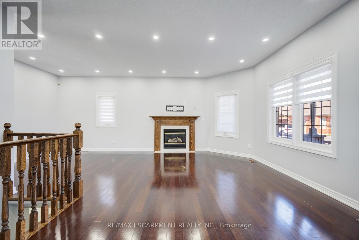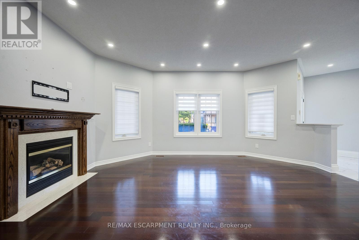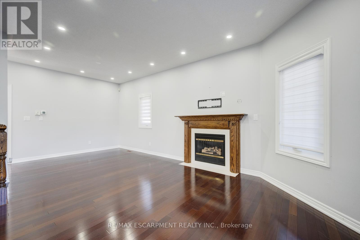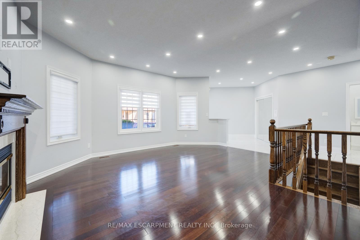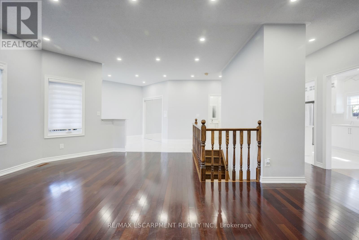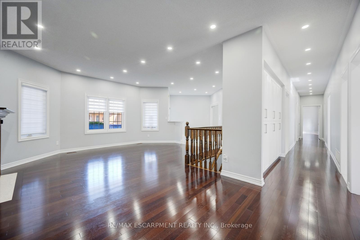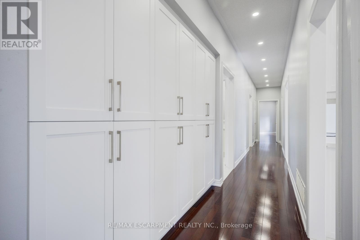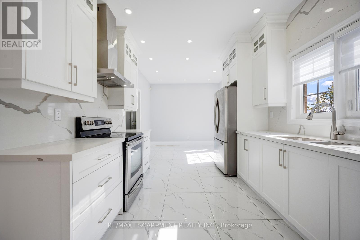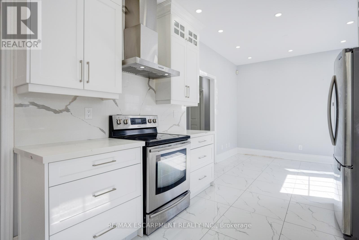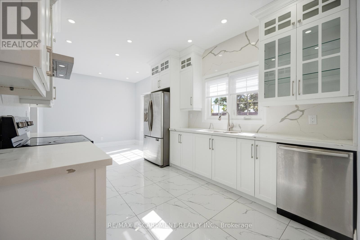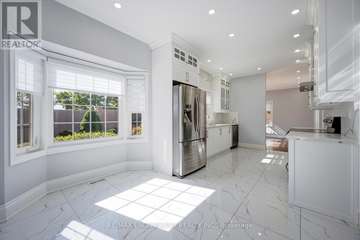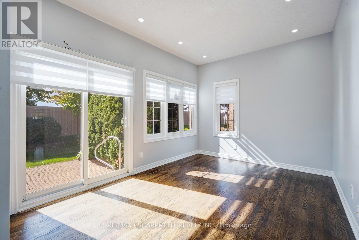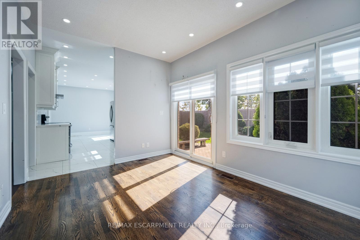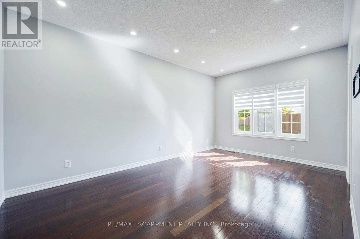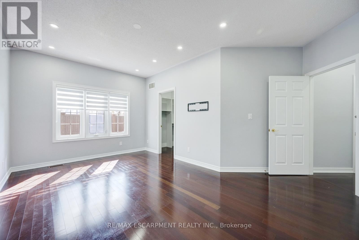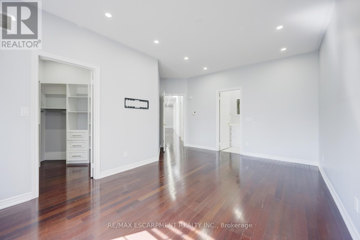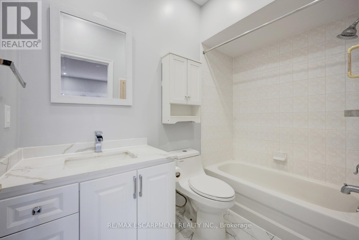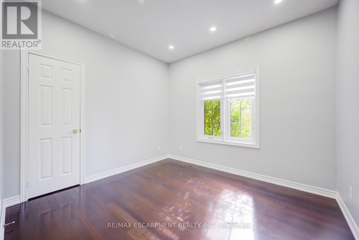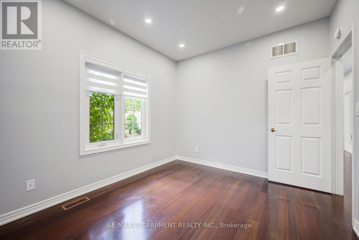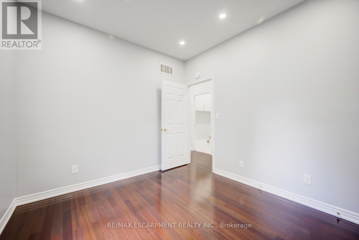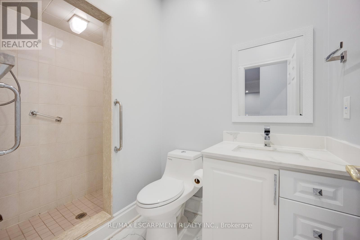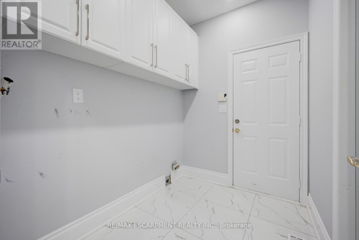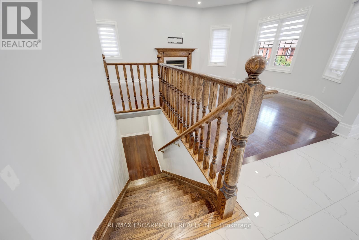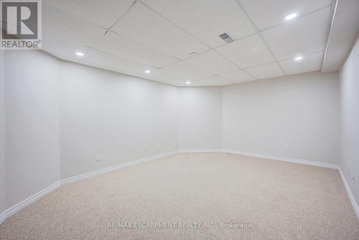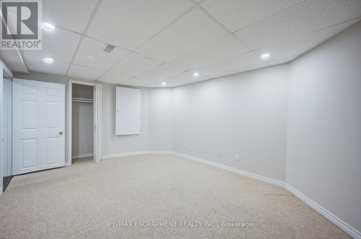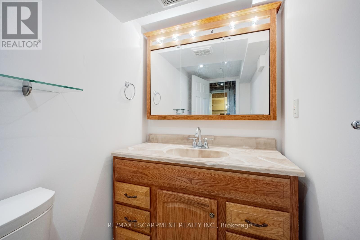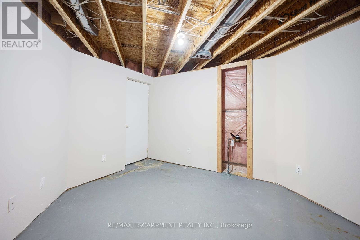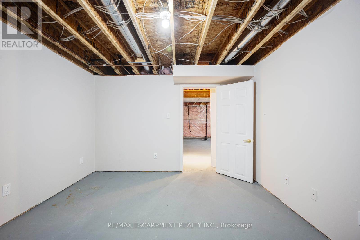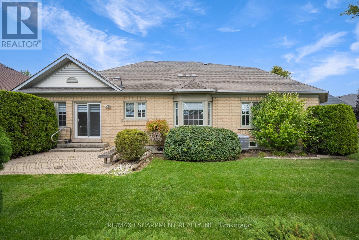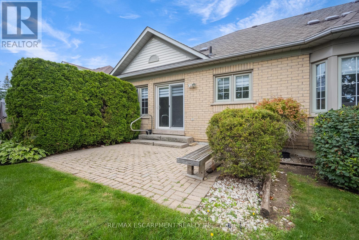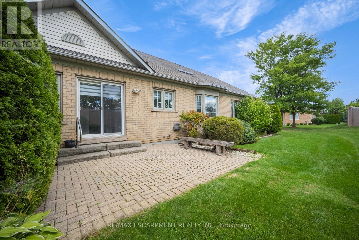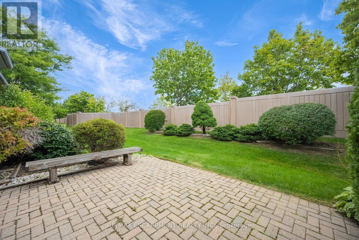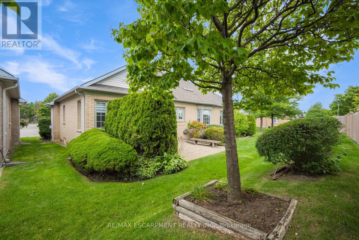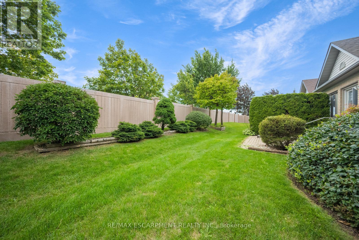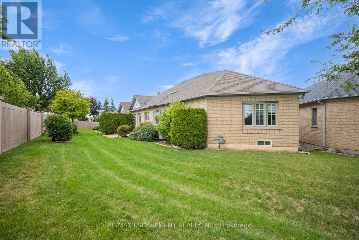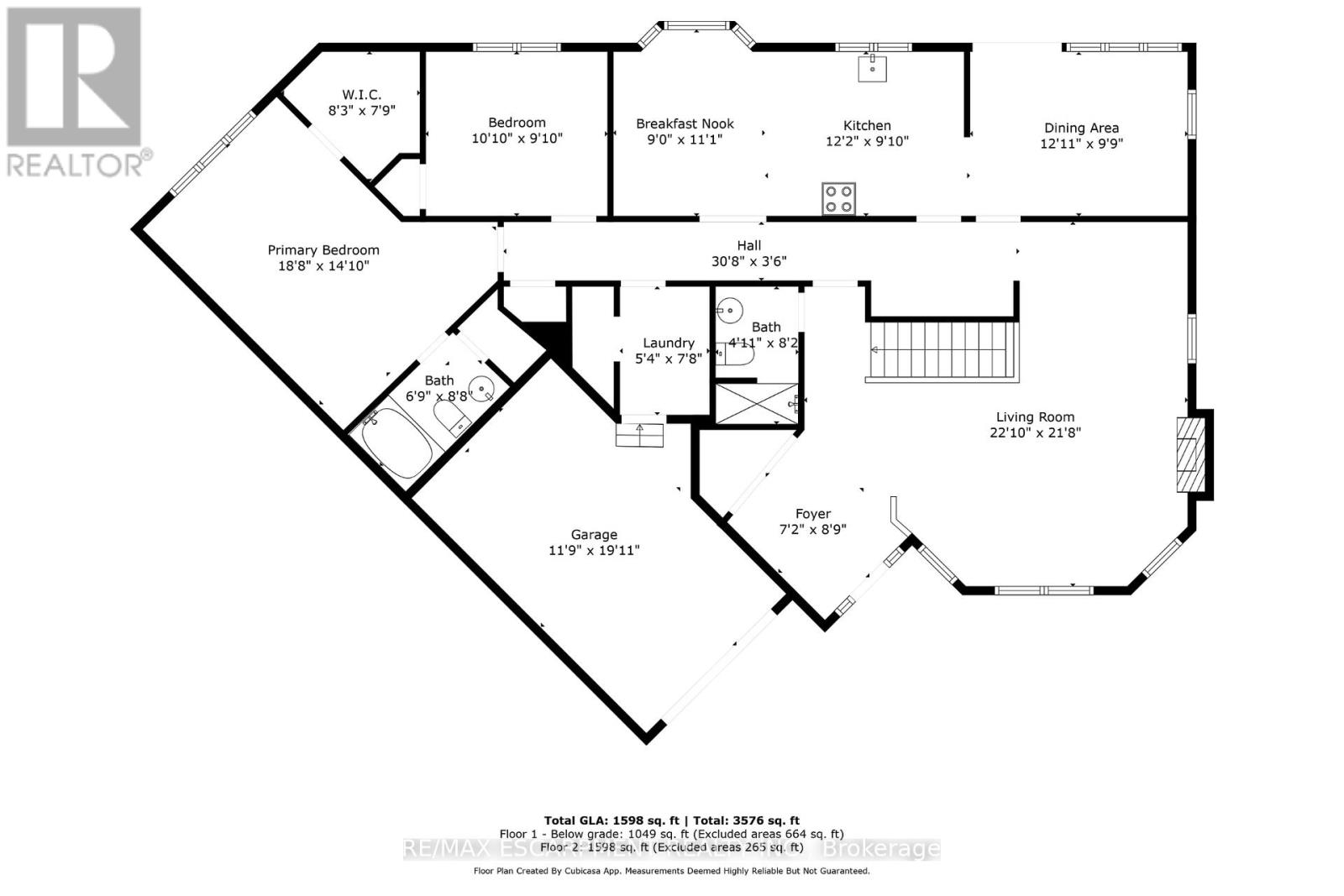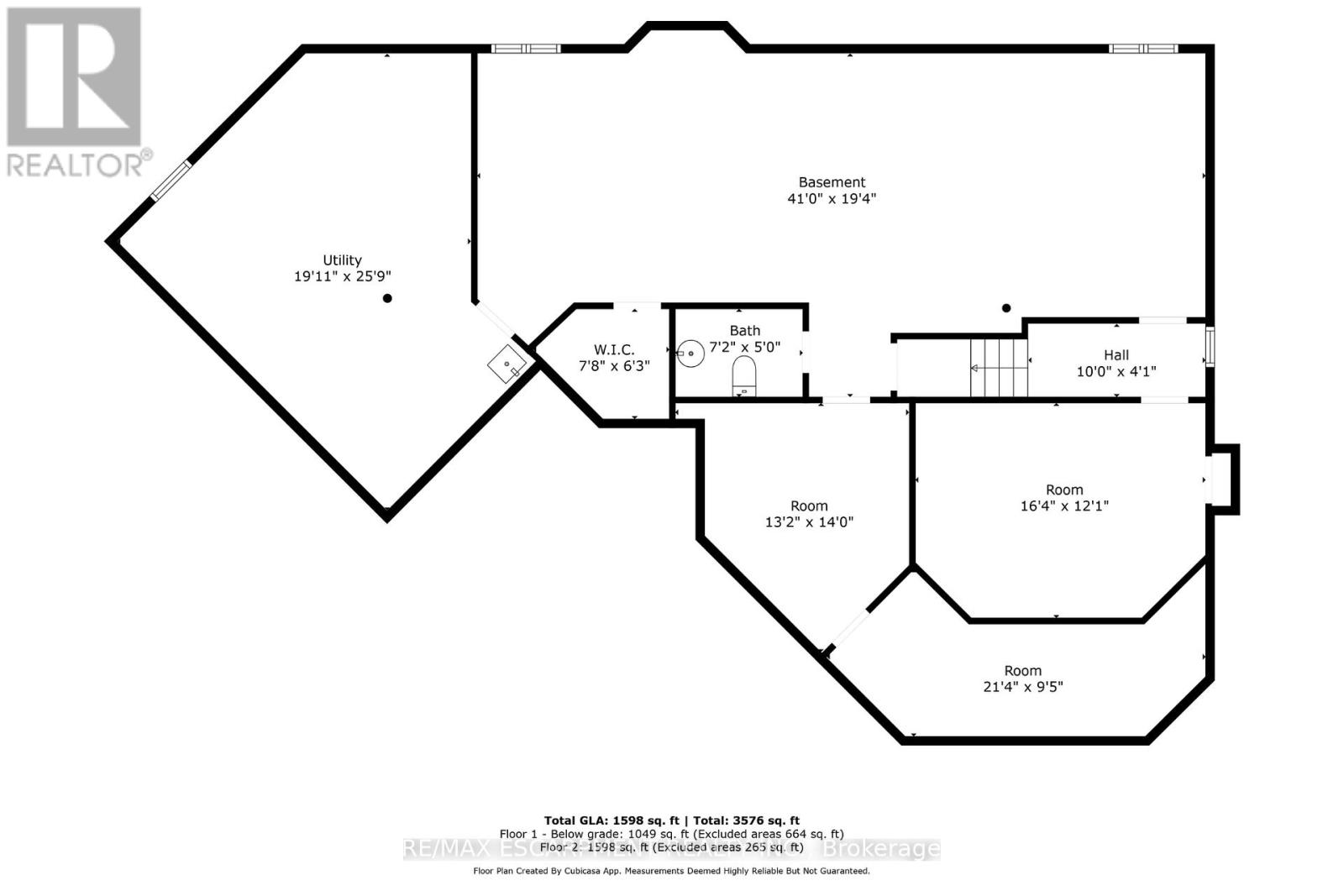2 Bedroom
3 Bathroom
1400 - 1599 sqft
Bungalow
Fireplace
Indoor Pool
Central Air Conditioning
Forced Air
$840,000Maintenance, Common Area Maintenance, Parking, Insurance
$697.29 Monthly
Welcome to this fantastic 2 bedroom, 2.5 bathroom bungalow in Brampton's sought-after Rosedale Village! This gated community offers an amenity-rich lifestyle with an executive 9-hole golf course, tennis, pickleball, shuffleboard and bocce ball courts, lawn bowling greens, parkettes, and a beautifully designed clubhouse featuring an exercise room, saunas, an indoor pool, a lounge, a games room with billiards, and more. Low-maintenance living is made easy with lawn care and snow removal included. The home has great curb appeal, a lovely front porch, and garden beds with mature greenery. Inside, the main level features a functional floor plan, perfect for everyday living and entertaining, complemented by modern tones throughout. The foyer with a double closet opens into the spacious living room with a fireplace and abundant natural light. The galley-style kitchen provides ample cabinetry and counter space, stylish finishes, and a breakfast area, while the dining area offers a sliding door walkout to the beautiful backyard. The large primary bedroom is a retreat with a walk-in closet and a 4-piece ensuite, while the second bedroom is generously sized as well. Completing the main floor is a 3-piece bathroom, an inside entry from the garage through the laundry room, and extra storage in the hallway. Downstairs, you'll find a recreation area, a 2-piece bathroom, and plenty of additional storage space. The private backyard with a patio is beautifully landscaped with greenery and trees. Call this wonderful home and lifestyle yours today! (id:41954)
Property Details
|
MLS® Number
|
W12396719 |
|
Property Type
|
Single Family |
|
Community Name
|
Sandringham-Wellington |
|
Amenities Near By
|
Golf Nearby, Park, Place Of Worship, Schools |
|
Community Features
|
Pet Restrictions, Community Centre |
|
Equipment Type
|
Water Heater |
|
Features
|
Cul-de-sac, In Suite Laundry |
|
Parking Space Total
|
2 |
|
Pool Type
|
Indoor Pool |
|
Rental Equipment Type
|
Water Heater |
|
Structure
|
Clubhouse, Tennis Court, Patio(s), Porch |
Building
|
Bathroom Total
|
3 |
|
Bedrooms Above Ground
|
2 |
|
Bedrooms Total
|
2 |
|
Age
|
16 To 30 Years |
|
Amenities
|
Exercise Centre, Party Room, Fireplace(s) |
|
Architectural Style
|
Bungalow |
|
Basement Development
|
Partially Finished |
|
Basement Type
|
Full (partially Finished) |
|
Construction Style Attachment
|
Detached |
|
Cooling Type
|
Central Air Conditioning |
|
Exterior Finish
|
Brick |
|
Fire Protection
|
Controlled Entry |
|
Fireplace Present
|
Yes |
|
Fireplace Total
|
1 |
|
Half Bath Total
|
1 |
|
Heating Fuel
|
Natural Gas |
|
Heating Type
|
Forced Air |
|
Stories Total
|
1 |
|
Size Interior
|
1400 - 1599 Sqft |
|
Type
|
House |
Parking
Land
|
Acreage
|
No |
|
Land Amenities
|
Golf Nearby, Park, Place Of Worship, Schools |
Rooms
| Level |
Type |
Length |
Width |
Dimensions |
|
Basement |
Recreational, Games Room |
4.98 m |
3.68 m |
4.98 m x 3.68 m |
|
Basement |
Other |
4.01 m |
4.27 m |
4.01 m x 4.27 m |
|
Basement |
Other |
6.5 m |
2.87 m |
6.5 m x 2.87 m |
|
Basement |
Bathroom |
2.18 m |
1.52 m |
2.18 m x 1.52 m |
|
Basement |
Other |
12.5 m |
5.89 m |
12.5 m x 5.89 m |
|
Basement |
Utility Room |
6.07 m |
7.85 m |
6.07 m x 7.85 m |
|
Main Level |
Foyer |
2.18 m |
2.67 m |
2.18 m x 2.67 m |
|
Main Level |
Living Room |
6.96 m |
6.6 m |
6.96 m x 6.6 m |
|
Main Level |
Kitchen |
3.71 m |
3 m |
3.71 m x 3 m |
|
Main Level |
Eating Area |
2.74 m |
3.38 m |
2.74 m x 3.38 m |
|
Main Level |
Dining Room |
3.94 m |
2.97 m |
3.94 m x 2.97 m |
|
Main Level |
Primary Bedroom |
5.69 m |
4.52 m |
5.69 m x 4.52 m |
|
Main Level |
Bathroom |
2.06 m |
2.64 m |
2.06 m x 2.64 m |
|
Main Level |
Bedroom |
3.3 m |
3 m |
3.3 m x 3 m |
|
Main Level |
Bathroom |
1.5 m |
2.49 m |
1.5 m x 2.49 m |
|
Main Level |
Laundry Room |
1.63 m |
2.34 m |
1.63 m x 2.34 m |
https://www.realtor.ca/real-estate/28848056/12-larkdale-terrace-brampton-sandringham-wellington-sandringham-wellington
