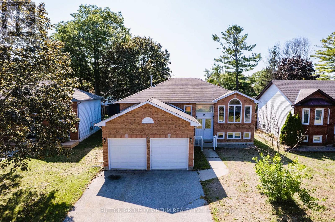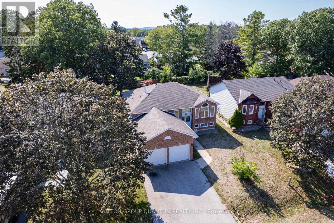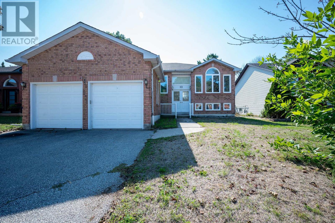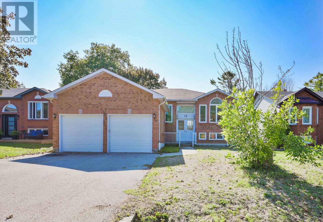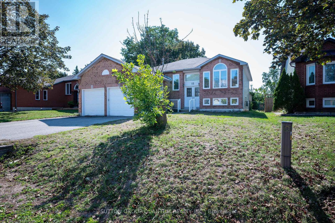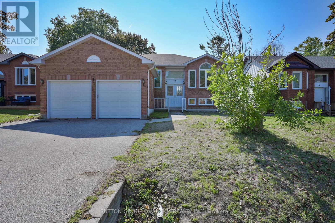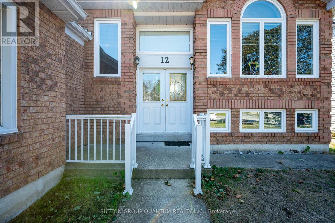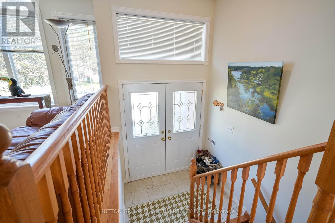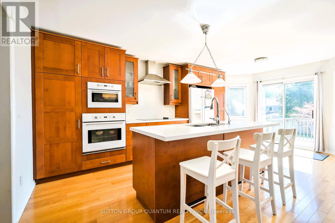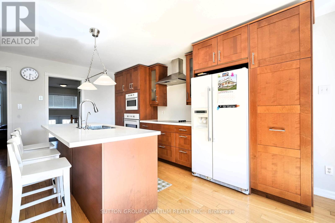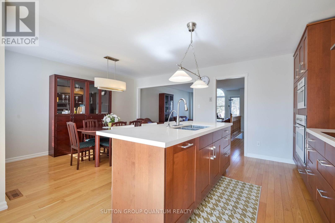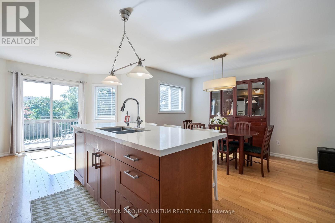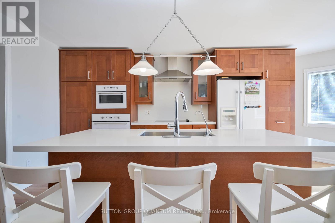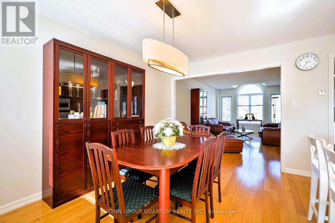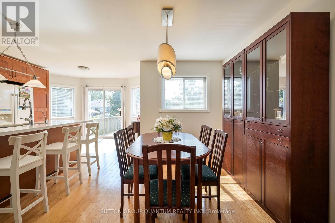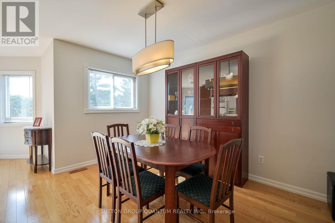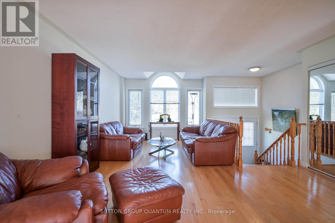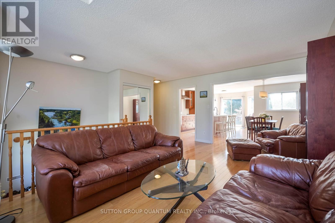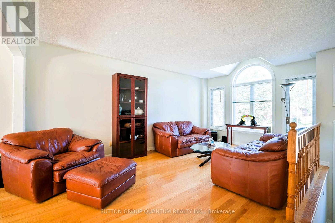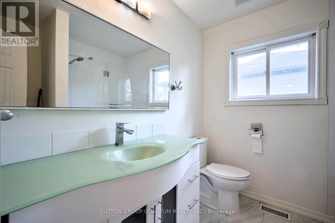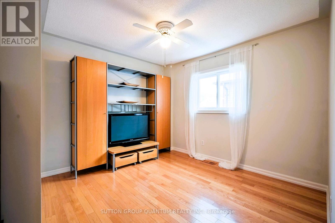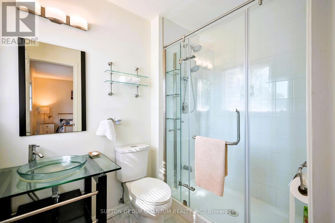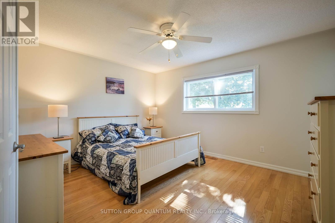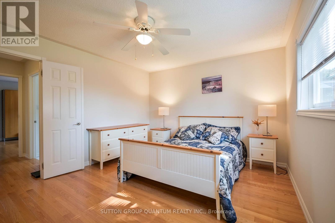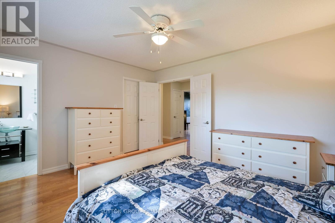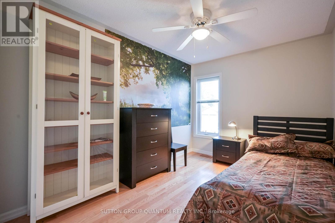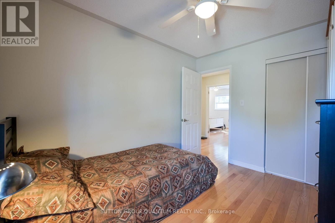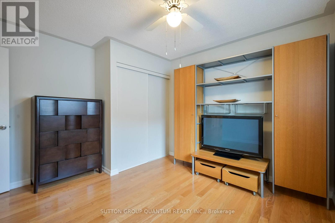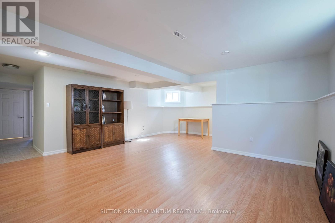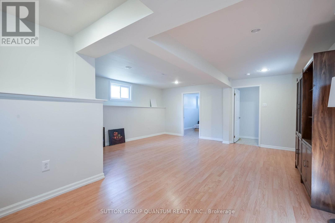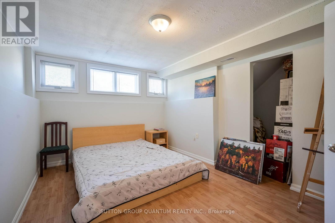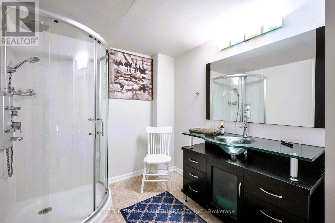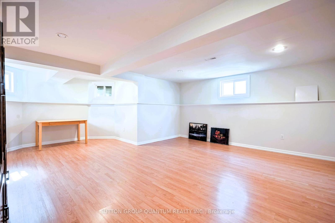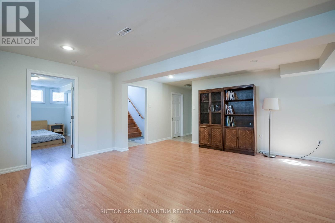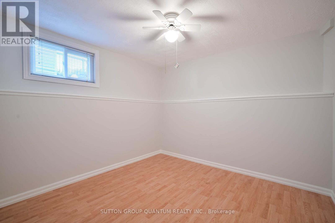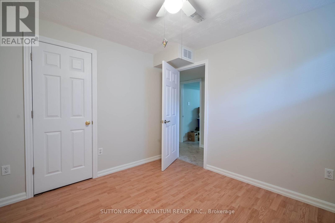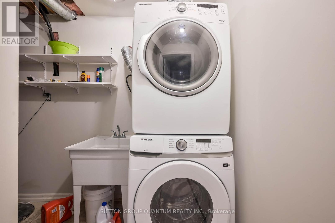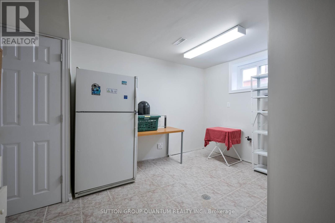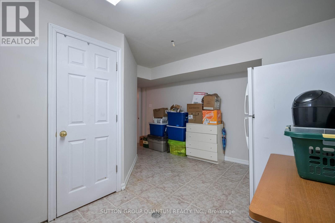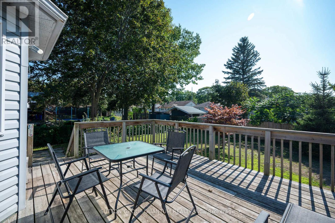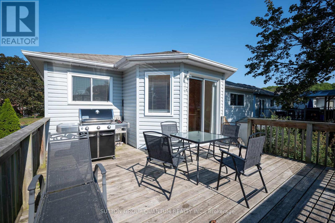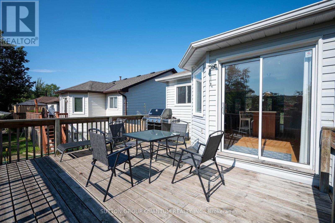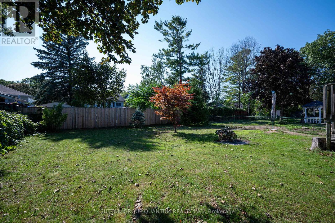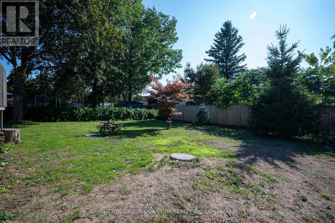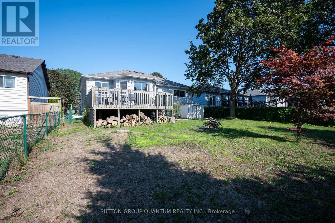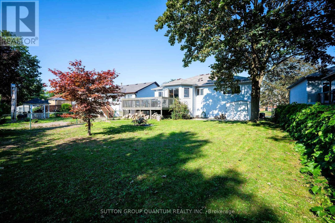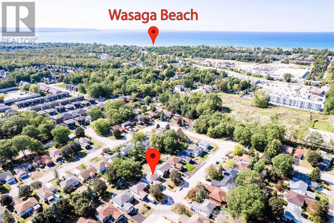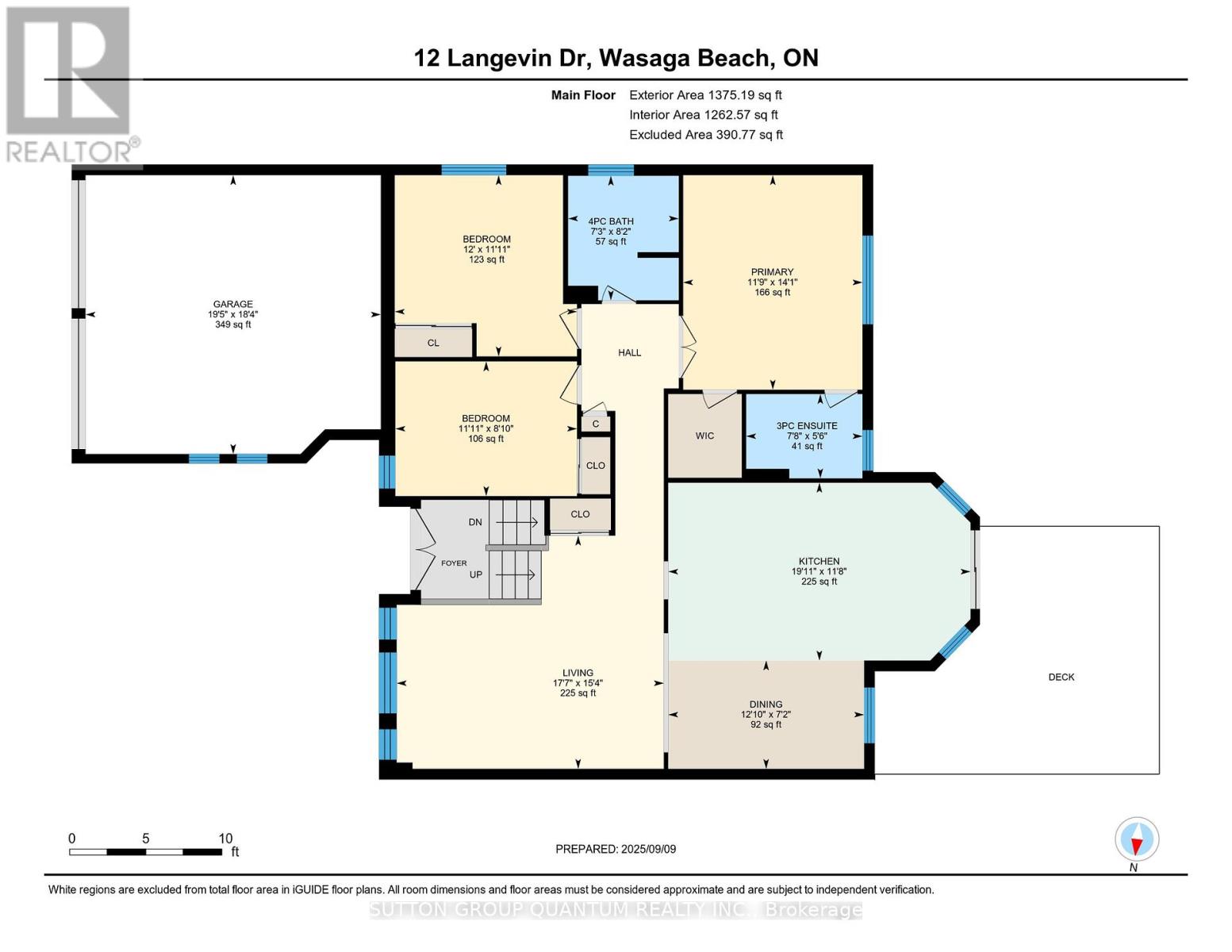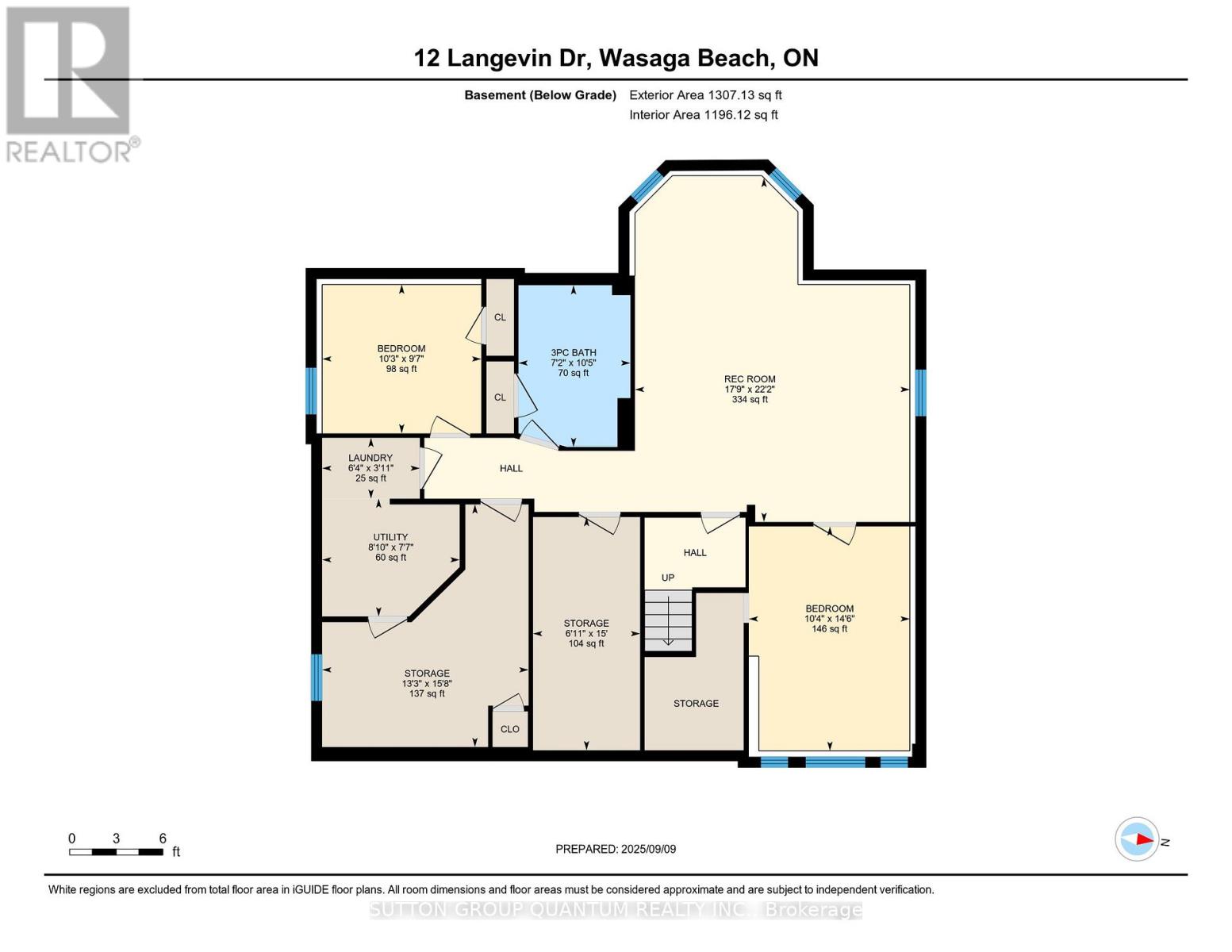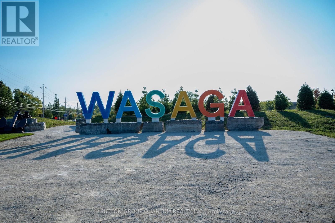5 Bedroom
3 Bathroom
1100 - 1500 sqft
Bungalow
Central Air Conditioning
Forced Air
$729,888
Lovely Bright, Open & Spacious, Beautifully Finished Family Home. Featuring 3+2 Bedrooms, 2+1 Bathrooms; New Corian Counter tops w/new sink, faucet, New Build-in Stove, Microwave And Oven On the Wall. Newer CAC and Furnace. Dedicated Dining Area, Fantastic Open Concept Plan. Just Ready To Move In. Large Private Backyard. Professionally Finished Basement With 3 Pc Bathroom, 2 Bedrooms For Extended Or Generational Families. Great Location! Close to Beach Area One, Stonebridge Shopping Center, Restaurants, Banking, Medical & the New Library and Arena. Don't miss your opportunity! Schedule your showing today! (id:41954)
Property Details
|
MLS® Number
|
S12397924 |
|
Property Type
|
Single Family |
|
Community Name
|
Wasaga Beach |
|
Features
|
Level |
|
Parking Space Total
|
6 |
Building
|
Bathroom Total
|
3 |
|
Bedrooms Above Ground
|
3 |
|
Bedrooms Below Ground
|
2 |
|
Bedrooms Total
|
5 |
|
Appliances
|
Dishwasher, Dryer, Garage Door Opener, Stove, Washer, Refrigerator |
|
Architectural Style
|
Bungalow |
|
Basement Development
|
Finished |
|
Basement Type
|
Full (finished) |
|
Construction Style Attachment
|
Detached |
|
Cooling Type
|
Central Air Conditioning |
|
Exterior Finish
|
Vinyl Siding, Brick |
|
Foundation Type
|
Concrete |
|
Heating Fuel
|
Natural Gas |
|
Heating Type
|
Forced Air |
|
Stories Total
|
1 |
|
Size Interior
|
1100 - 1500 Sqft |
|
Type
|
House |
|
Utility Water
|
Municipal Water |
Parking
Land
|
Access Type
|
Year-round Access |
|
Acreage
|
No |
|
Fence Type
|
Fenced Yard |
|
Sewer
|
Sanitary Sewer |
|
Size Depth
|
135 Ft ,7 In |
|
Size Frontage
|
52 Ft ,6 In |
|
Size Irregular
|
52.5 X 135.6 Ft ; 52 X 136' |
|
Size Total Text
|
52.5 X 135.6 Ft ; 52 X 136' |
|
Zoning Description
|
R-1 |
Rooms
| Level |
Type |
Length |
Width |
Dimensions |
|
Basement |
Bedroom 2 |
4.41 m |
3.16 m |
4.41 m x 3.16 m |
|
Basement |
Bedroom |
3.12 m |
2.92 m |
3.12 m x 2.92 m |
|
Basement |
Other |
4.58 m |
2.1 m |
4.58 m x 2.1 m |
|
Basement |
Other |
4.76 m |
4.05 m |
4.76 m x 4.05 m |
|
Basement |
Utility Room |
2.7 m |
2.31 m |
2.7 m x 2.31 m |
|
Basement |
Laundry Room |
1.92 m |
1.19 m |
1.92 m x 1.19 m |
|
Basement |
Bathroom |
3.18 m |
2.2 m |
3.18 m x 2.2 m |
|
Basement |
Recreational, Games Room |
5.4 m |
6.76 m |
5.4 m x 6.76 m |
|
Main Level |
Living Room |
5.35 m |
4.67 m |
5.35 m x 4.67 m |
|
Main Level |
Kitchen |
3.56 m |
6.06 m |
3.56 m x 6.06 m |
|
Main Level |
Dining Room |
3.92 m |
2.17 m |
3.92 m x 2.17 m |
|
Main Level |
Primary Bedroom |
4.3 m |
3.59 m |
4.3 m x 3.59 m |
|
Main Level |
Bedroom |
3.63 m |
3.65 m |
3.63 m x 3.65 m |
|
Main Level |
Bedroom |
2.7 m |
3.64 m |
2.7 m x 3.64 m |
|
Main Level |
Bathroom |
2.33 m |
1.69 m |
2.33 m x 1.69 m |
|
Main Level |
Bathroom |
2.22 m |
2.5 m |
2.22 m x 2.5 m |
Utilities
|
Cable
|
Installed |
|
Electricity
|
Installed |
https://www.realtor.ca/real-estate/28850584/12-langevin-drive-wasaga-beach-wasaga-beach
