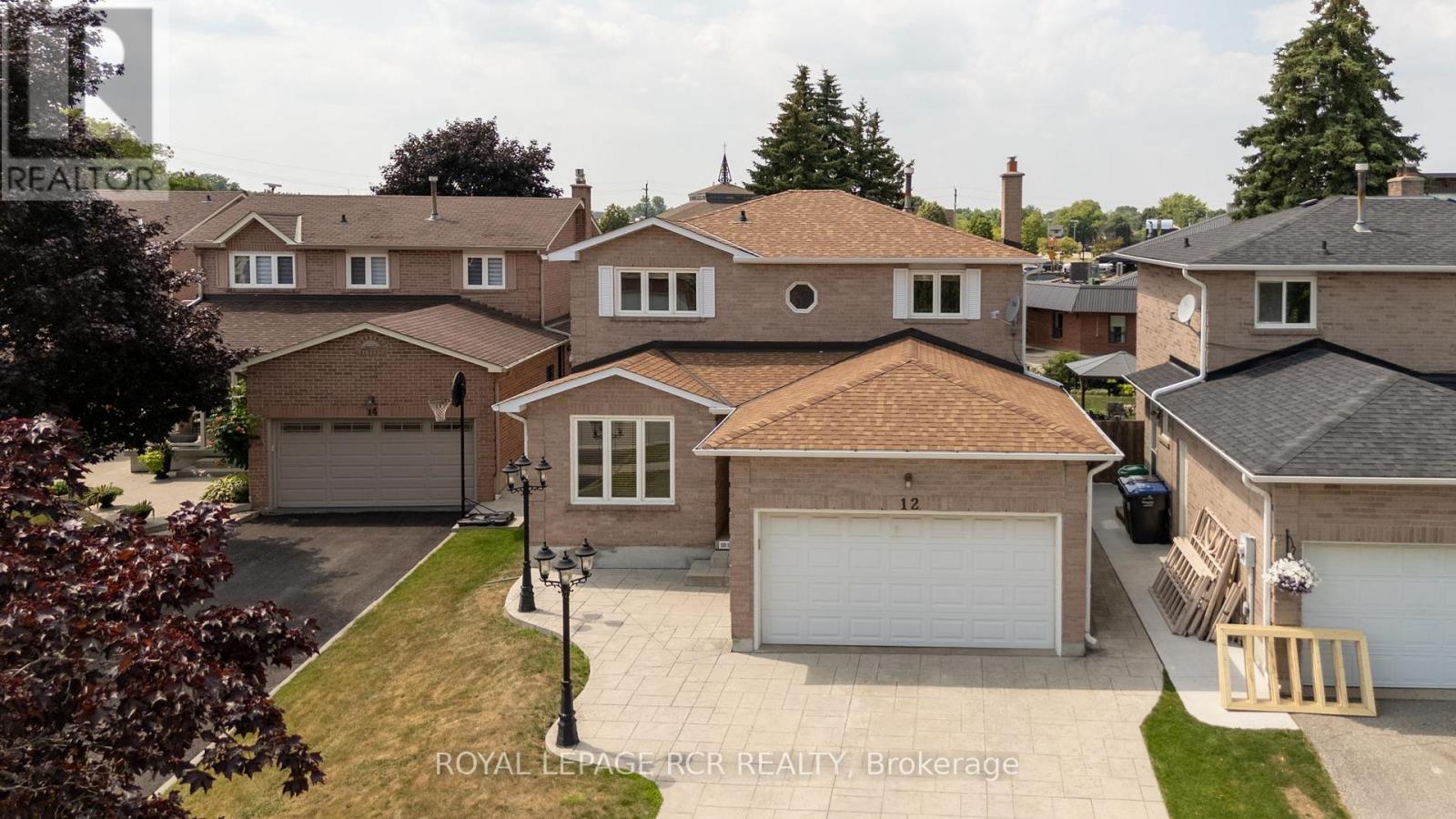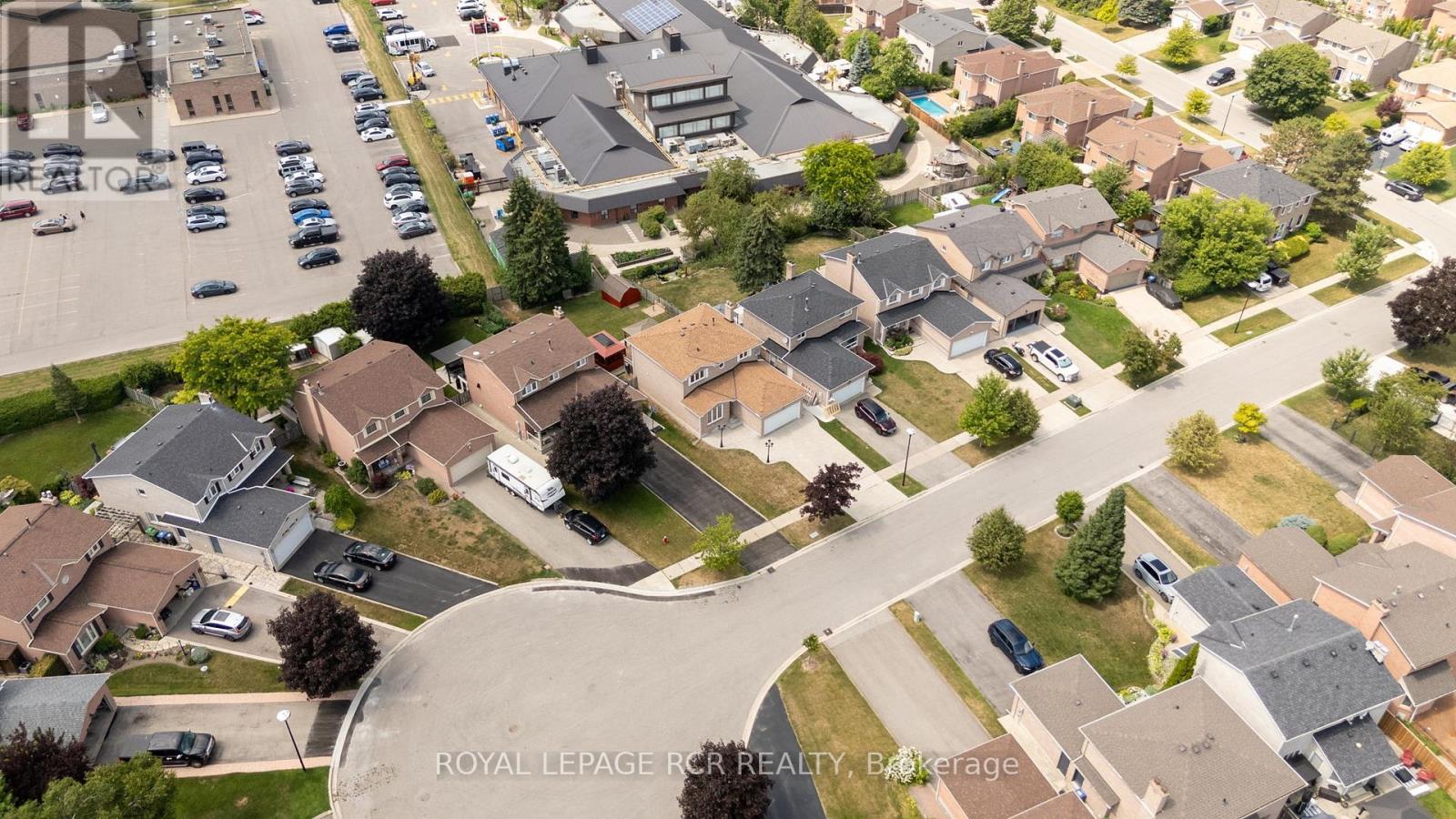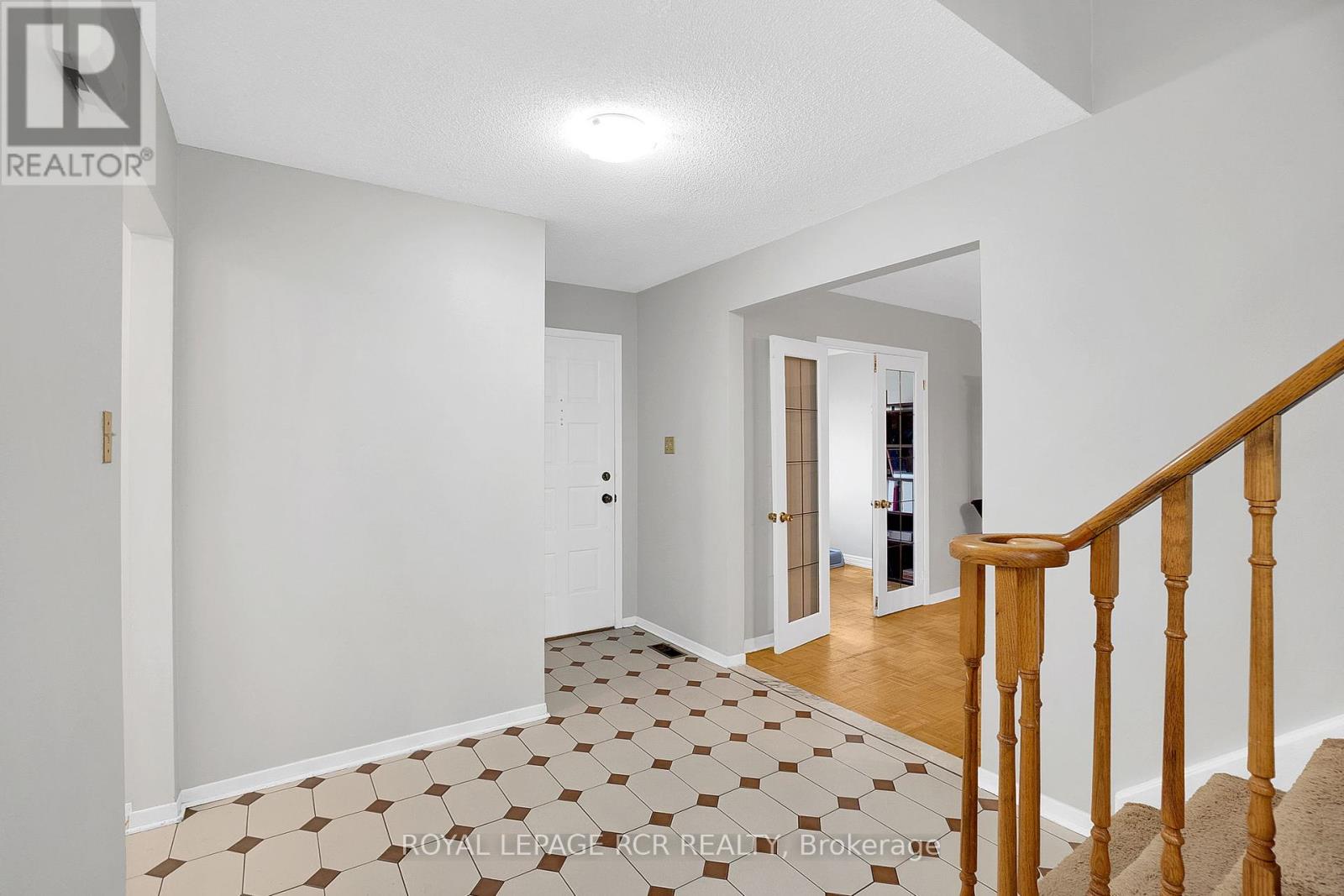3 Bedroom
3 Bathroom
1500 - 2000 sqft
Fireplace
Central Air Conditioning
Forced Air
$959,000
Welcome home to 12 King Arthurs Court located in a desired Bolton neighbourhood. This charming two-story detached home with 3 Bedrooms, 3 Bathrooms, and a partially finished basement, offers plenty of space for the whole family. Nestled in a quiet cul-de-sac, this home provides a warm and inviting atmosphere. The Main Level features formal principle rooms; Dining Room conveniently adjacent to the spacious Kitchen with pantry and Breakfast Area with a walk-out to the beautiful yard. The oversized yard features an expansive tiered deck, an enclosed Cabana, Garden Shed & potential to make your own . The Main Level also features an Office, Living Room with a fireplace, a Laundry Room with Side Door Entrance, a 2-piece Guest Bathroom and access to the double-car Garage. Ascend to the Second Level and find a spacious Primary Bedroom with a 4-piece Ensuite and Walk-In Closet. The Second Level also offers 2 additional sizeable Bedrooms and a 4-piece Main Bathroom. The partially finished Lower Level boasts a fun Recreation Room with Wet Bar and a Family Room with a fireplace, Utility Room, a Cold Room and plenty of storage space. Located near schools, parks, and walking distance to shops and all amenities. You don't want to miss this opportunity! (id:41954)
Property Details
|
MLS® Number
|
W12298124 |
|
Property Type
|
Single Family |
|
Community Name
|
Bolton East |
|
Parking Space Total
|
4 |
Building
|
Bathroom Total
|
3 |
|
Bedrooms Above Ground
|
3 |
|
Bedrooms Total
|
3 |
|
Age
|
31 To 50 Years |
|
Appliances
|
Dishwasher, Microwave, Stove, Refrigerator |
|
Basement Development
|
Partially Finished |
|
Basement Type
|
N/a (partially Finished) |
|
Construction Style Attachment
|
Detached |
|
Cooling Type
|
Central Air Conditioning |
|
Exterior Finish
|
Brick |
|
Fireplace Present
|
Yes |
|
Flooring Type
|
Parquet, Concrete, Tile, Carpeted |
|
Foundation Type
|
Concrete |
|
Half Bath Total
|
1 |
|
Heating Fuel
|
Natural Gas |
|
Heating Type
|
Forced Air |
|
Stories Total
|
2 |
|
Size Interior
|
1500 - 2000 Sqft |
|
Type
|
House |
|
Utility Water
|
Municipal Water |
Parking
Land
|
Acreage
|
No |
|
Sewer
|
Sanitary Sewer |
|
Size Depth
|
135 Ft ,2 In |
|
Size Frontage
|
37 Ft ,1 In |
|
Size Irregular
|
37.1 X 135.2 Ft |
|
Size Total Text
|
37.1 X 135.2 Ft |
Rooms
| Level |
Type |
Length |
Width |
Dimensions |
|
Second Level |
Primary Bedroom |
6.24 m |
3.02 m |
6.24 m x 3.02 m |
|
Second Level |
Bedroom 2 |
3.97 m |
3.02 m |
3.97 m x 3.02 m |
|
Second Level |
Bedroom 3 |
3.05 m |
3.04 m |
3.05 m x 3.04 m |
|
Lower Level |
Recreational, Games Room |
3.2 m |
2.8 m |
3.2 m x 2.8 m |
|
Lower Level |
Family Room |
5.97 m |
5.11 m |
5.97 m x 5.11 m |
|
Lower Level |
Recreational, Games Room |
6.9 m |
4.01 m |
6.9 m x 4.01 m |
|
Main Level |
Living Room |
5.46 m |
3.07 m |
5.46 m x 3.07 m |
|
Main Level |
Dining Room |
5.19 m |
3.02 m |
5.19 m x 3.02 m |
|
Main Level |
Office |
2.99 m |
2.36 m |
2.99 m x 2.36 m |
|
Main Level |
Kitchen |
3.43 m |
2.72 m |
3.43 m x 2.72 m |
|
Main Level |
Eating Area |
2.72 m |
2.32 m |
2.72 m x 2.32 m |
|
Main Level |
Laundry Room |
3.07 m |
1.6 m |
3.07 m x 1.6 m |
https://www.realtor.ca/real-estate/28634093/12-king-arthurs-court-caledon-bolton-east-bolton-east

































