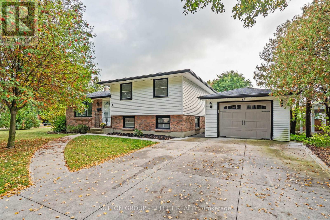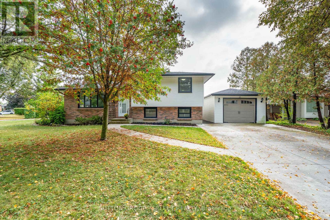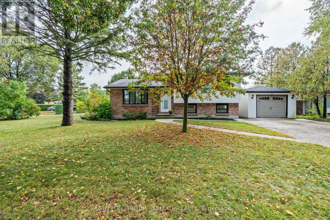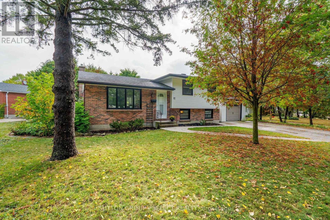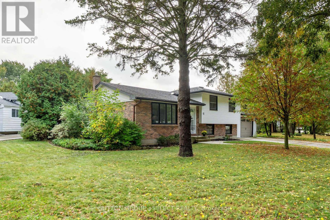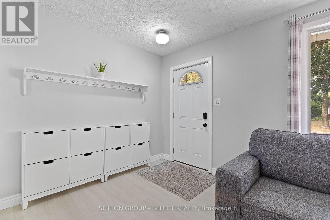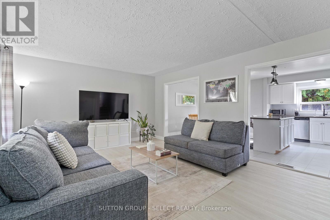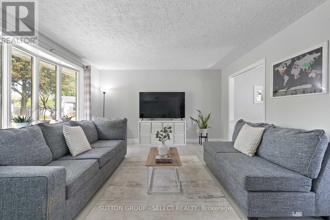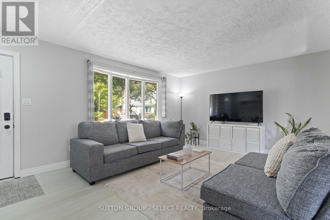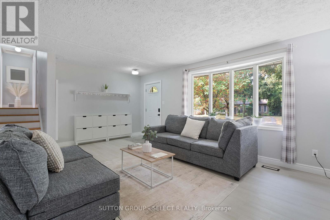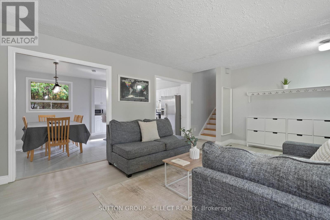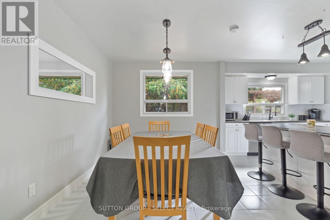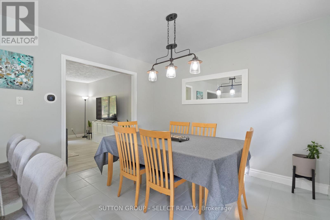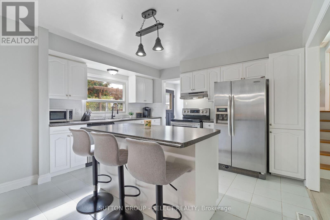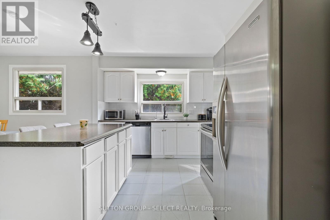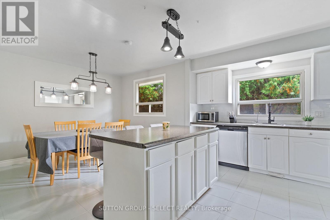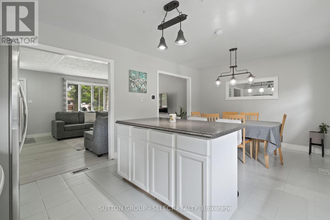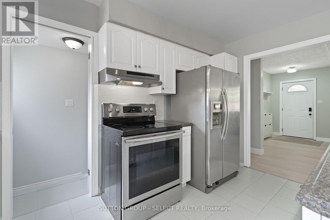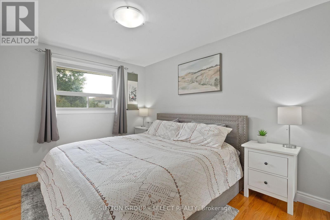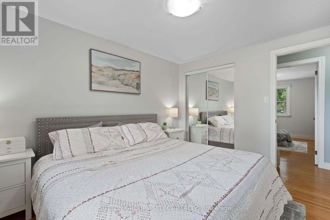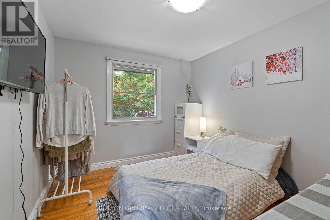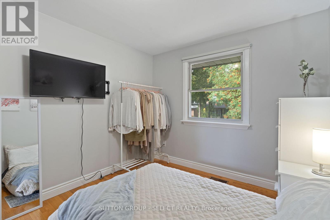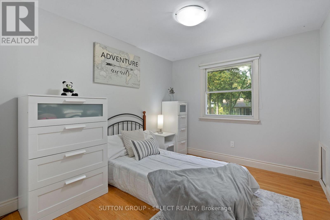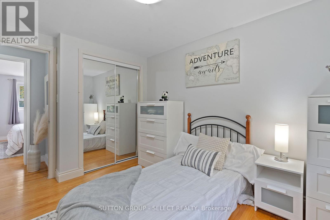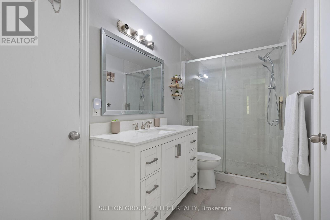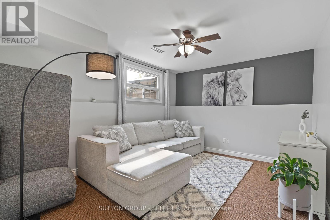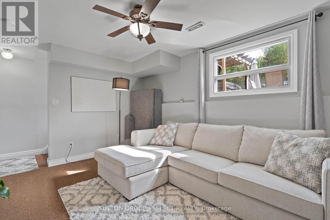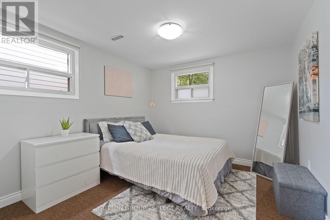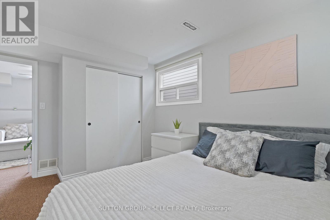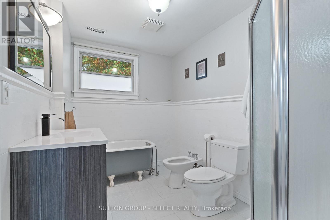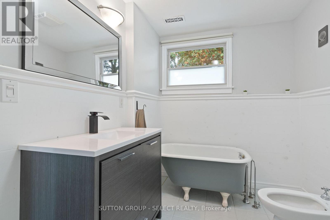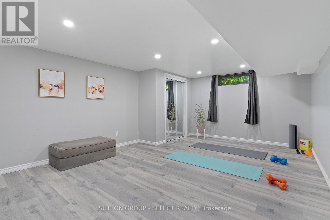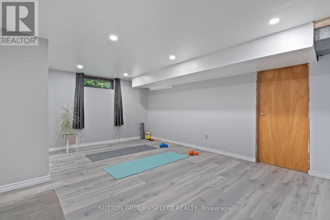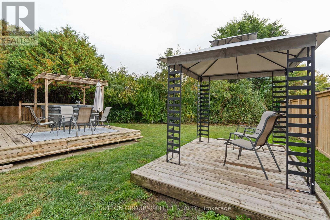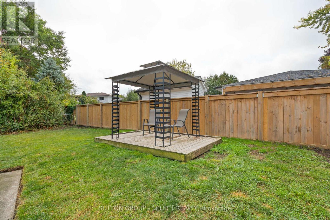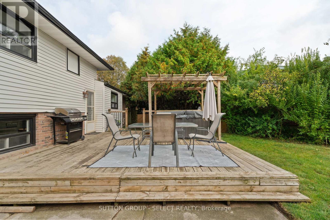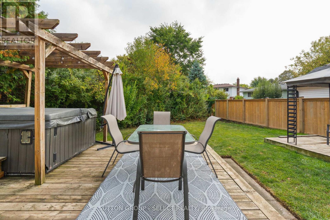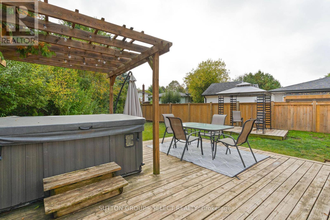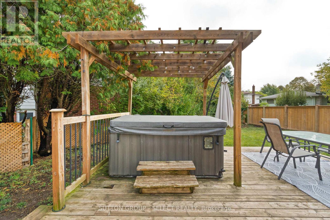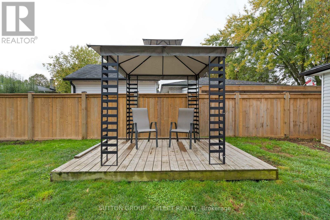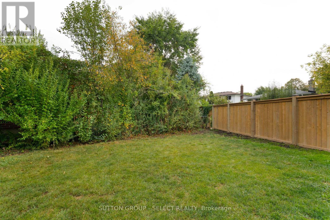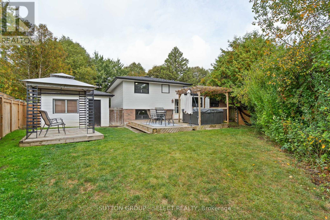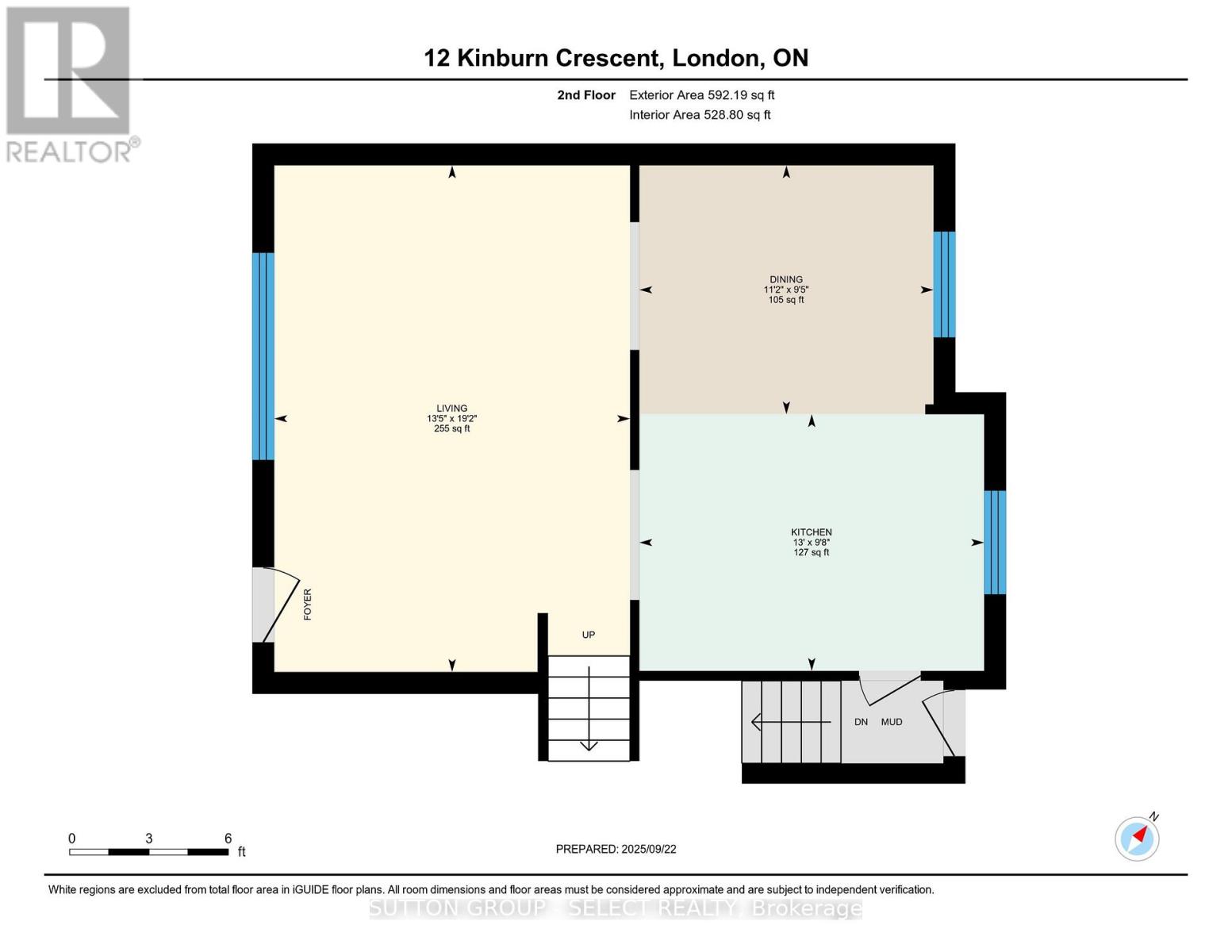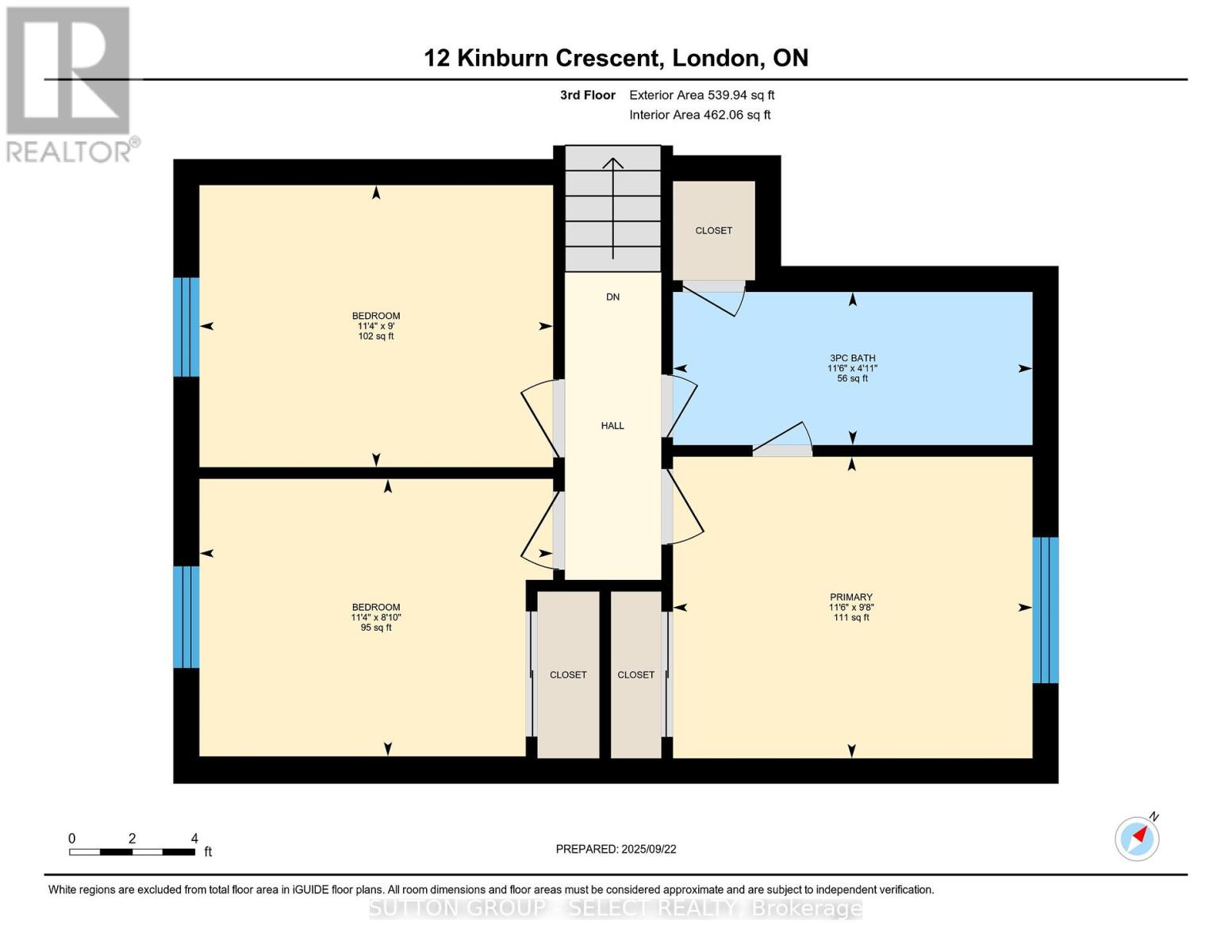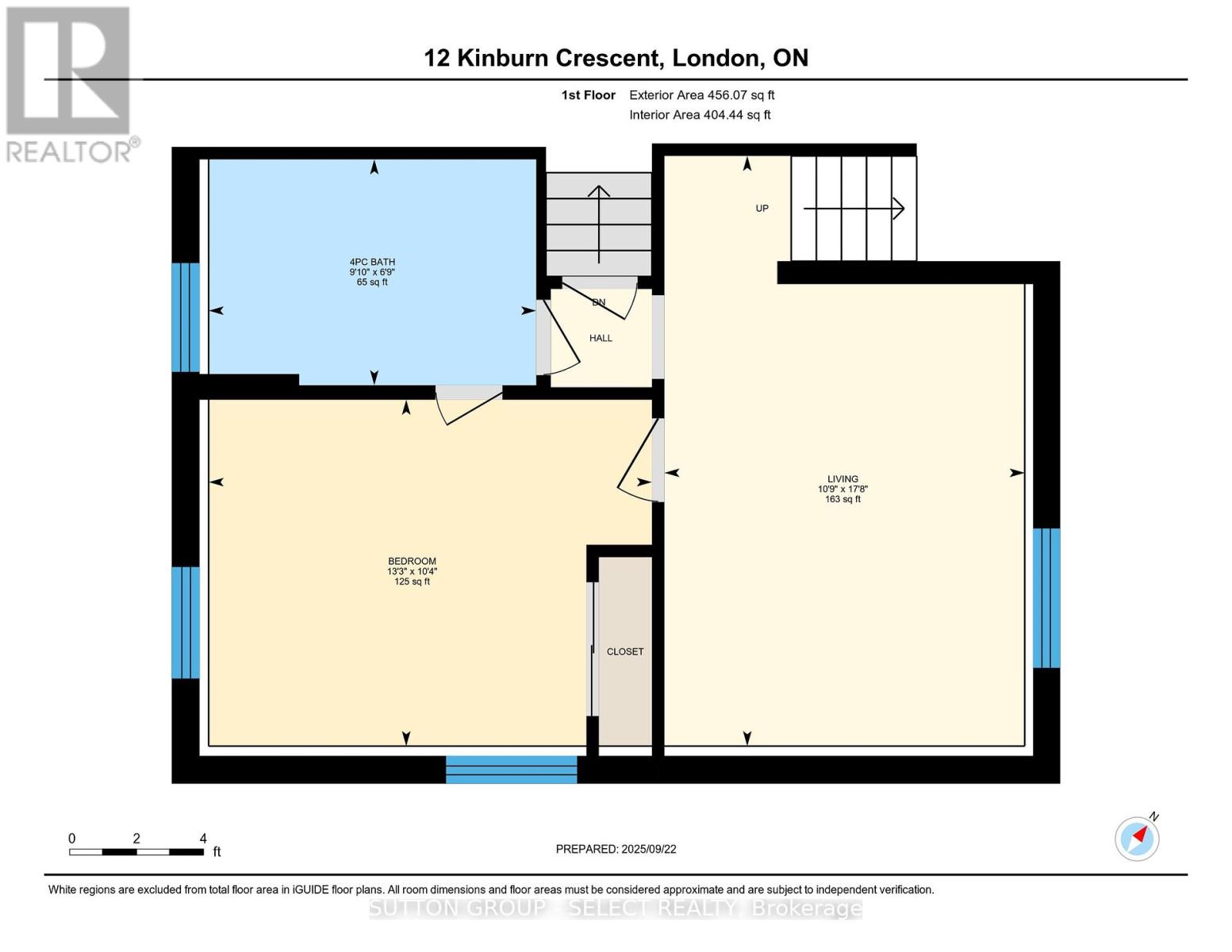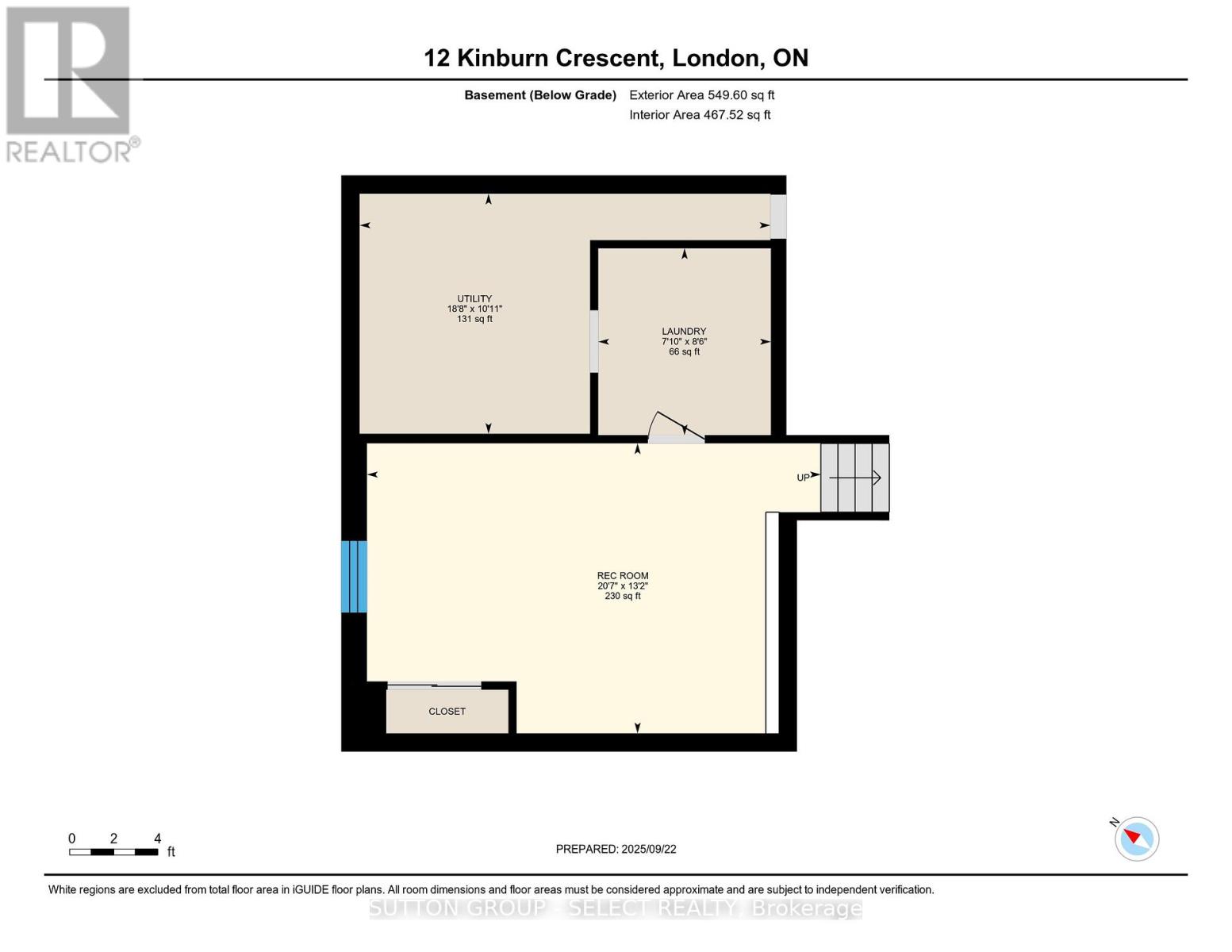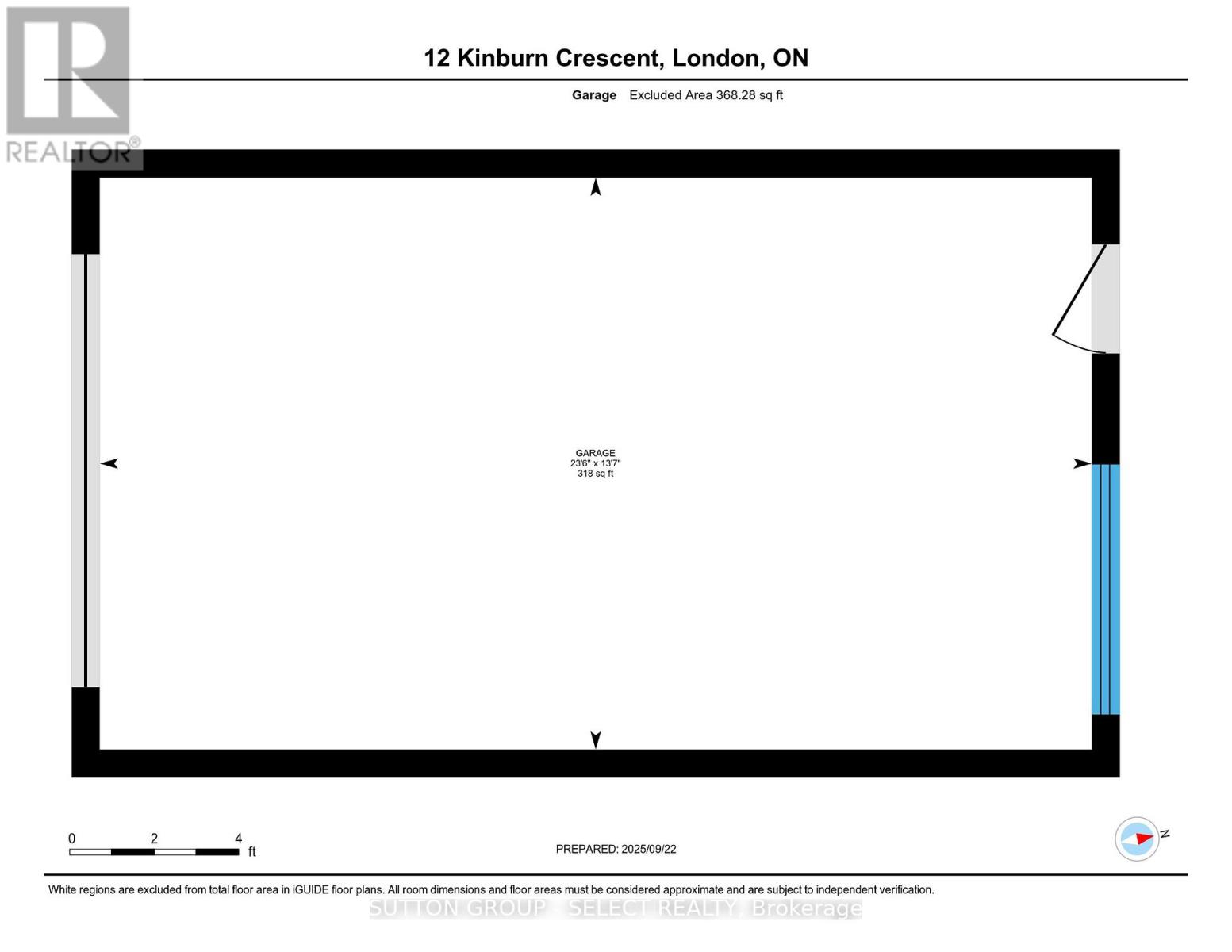4 Bedroom
2 Bathroom
700 - 1100 sqft
Central Air Conditioning
Forced Air
$619,900
Nestled on a peaceful, tree-lined corner lot in the desirable Westminster neighbourhood, this functional 4-level side-split at 12 Kinburn Crescent offers the perfect blend of space and serenity. Step inside and be welcomed by the large, open-concept living room which flows effortlessly into the kitchen and dining area. The kitchen island is a chef's delight, offering not just ample prep space but more storage and a fantastic spot for guests to gather and socialize. The kitchen's rear door provides seamless access to the wood deck and hot tub, your private oasis for relaxation. Upstairs, the 3 good-sized bedrooms share a renovated 3-piece bathroom with convenient cheater access to the primary bedroom. The first lower level offers superb flexibility, featuring a bright family room, a second full 5-piece bathroom, and a private 4th bedroom, also perfect for a home office. The lowest level boasts a large, finished recreation room, ideal for a home gym or theatre room, plus a dedicated utility room with laundry. Outside, enjoy the convenience of a detached garage with hydro and a newer poured concrete walkway and driveway with parking for 4 cars. This prime location offers easy access to transit, scenic trails, parks, schools, the 401, and all the retail amenities you could ever need. Don't miss the opportunity to make this your new home! (id:41954)
Property Details
|
MLS® Number
|
X12421439 |
|
Property Type
|
Single Family |
|
Community Name
|
South Y |
|
Parking Space Total
|
5 |
Building
|
Bathroom Total
|
2 |
|
Bedrooms Above Ground
|
3 |
|
Bedrooms Below Ground
|
1 |
|
Bedrooms Total
|
4 |
|
Appliances
|
Water Heater, Dishwasher, Dryer, Stove, Washer, Refrigerator |
|
Basement Development
|
Partially Finished |
|
Basement Type
|
Full (partially Finished) |
|
Construction Style Attachment
|
Detached |
|
Construction Style Split Level
|
Sidesplit |
|
Cooling Type
|
Central Air Conditioning |
|
Exterior Finish
|
Brick, Vinyl Siding |
|
Flooring Type
|
Hardwood |
|
Foundation Type
|
Poured Concrete |
|
Heating Fuel
|
Natural Gas |
|
Heating Type
|
Forced Air |
|
Size Interior
|
700 - 1100 Sqft |
|
Type
|
House |
|
Utility Water
|
Municipal Water |
Parking
Land
|
Acreage
|
No |
|
Sewer
|
Sanitary Sewer |
|
Size Depth
|
107 Ft |
|
Size Frontage
|
117 Ft ,10 In |
|
Size Irregular
|
117.9 X 107 Ft ; Irregular - Corner |
|
Size Total Text
|
117.9 X 107 Ft ; Irregular - Corner |
|
Zoning Description
|
R1-6 |
Rooms
| Level |
Type |
Length |
Width |
Dimensions |
|
Basement |
Recreational, Games Room |
6.28 m |
4.01 m |
6.28 m x 4.01 m |
|
Basement |
Laundry Room |
2.39 m |
2.58 m |
2.39 m x 2.58 m |
|
Basement |
Utility Room |
5.68 m |
3.32 m |
5.68 m x 3.32 m |
|
Lower Level |
Family Room |
3.28 m |
5.38 m |
3.28 m x 5.38 m |
|
Lower Level |
Bedroom 4 |
4.04 m |
3.16 m |
4.04 m x 3.16 m |
|
Lower Level |
Bathroom |
2.99 m |
2.06 m |
2.99 m x 2.06 m |
|
Main Level |
Living Room |
4.1 m |
5.84 m |
4.1 m x 5.84 m |
|
Main Level |
Kitchen |
3.98 m |
2.96 m |
3.98 m x 2.96 m |
|
Main Level |
Dining Room |
3.39 m |
2.87 m |
3.39 m x 2.87 m |
|
Upper Level |
Primary Bedroom |
3.51 m |
2.94 m |
3.51 m x 2.94 m |
|
Upper Level |
Bedroom 2 |
3.45 m |
2.75 m |
3.45 m x 2.75 m |
|
Upper Level |
Bedroom 3 |
3.45 m |
2.71 m |
3.45 m x 2.71 m |
|
Upper Level |
Bathroom |
3.51 m |
1.49 m |
3.51 m x 1.49 m |
https://www.realtor.ca/real-estate/28901123/12-kinburn-crescent-london-south-south-y-south-y
