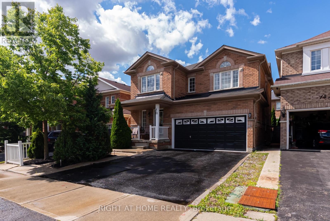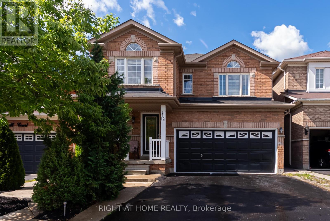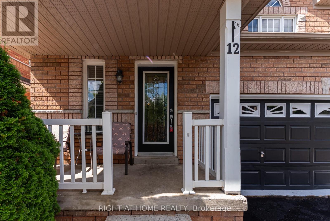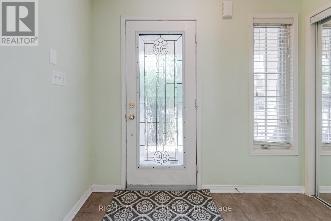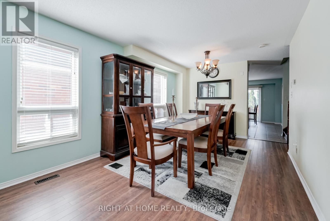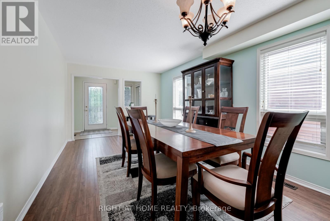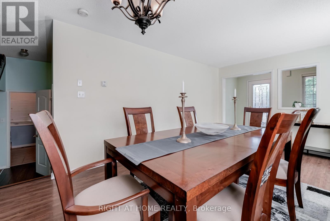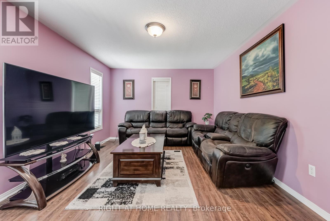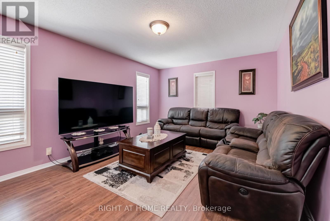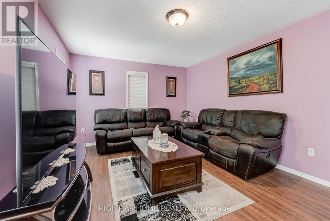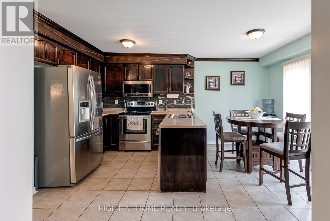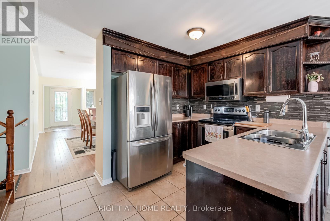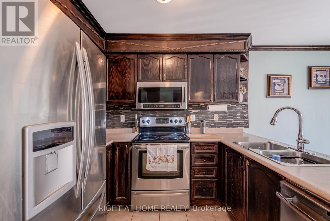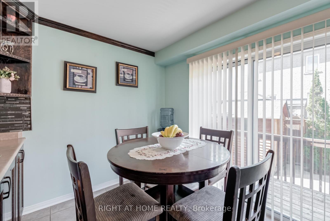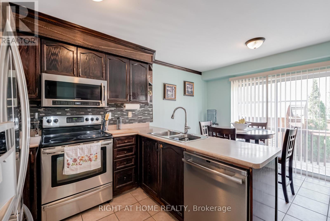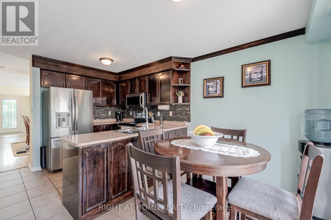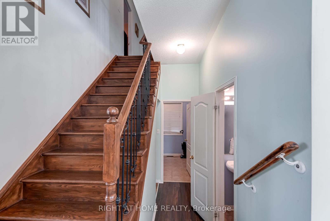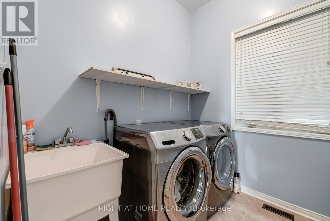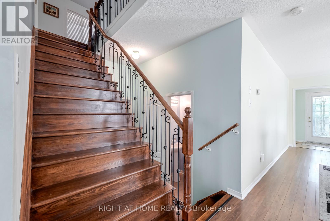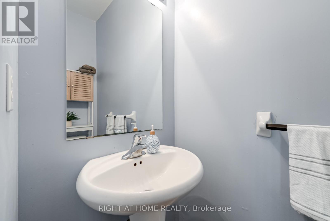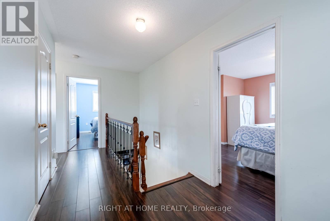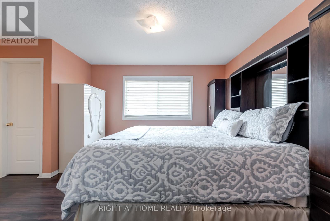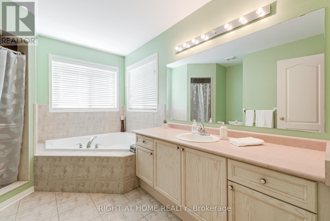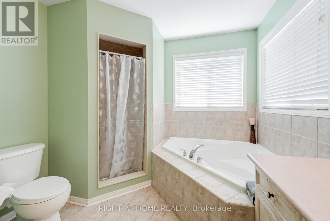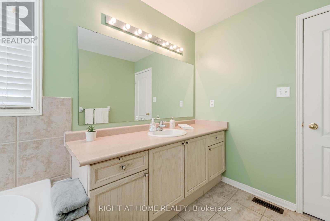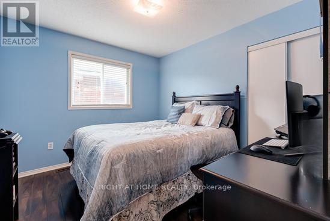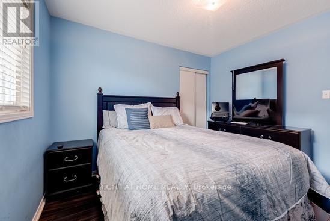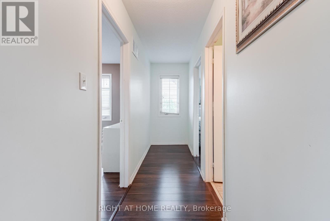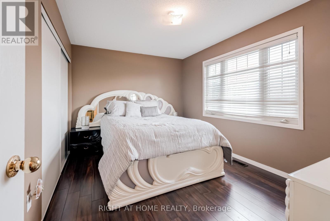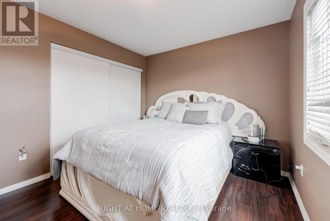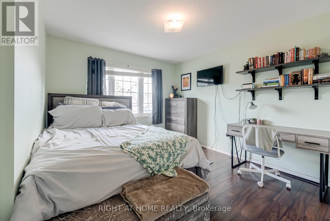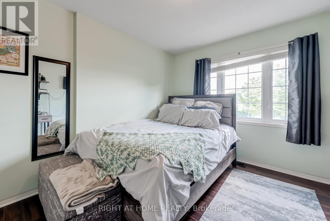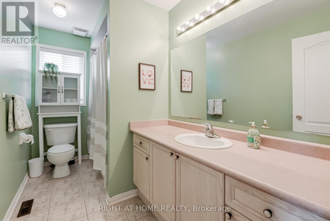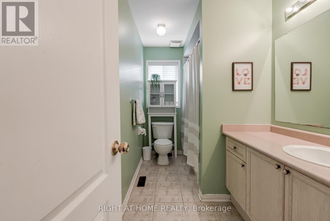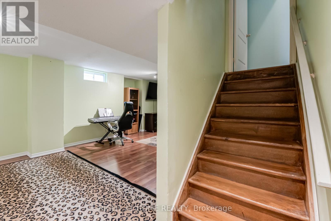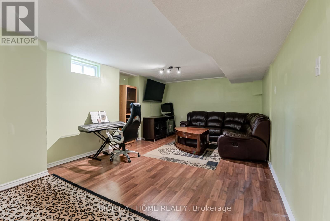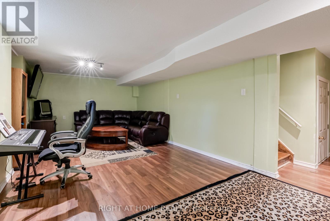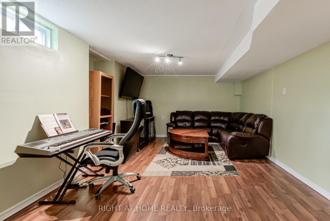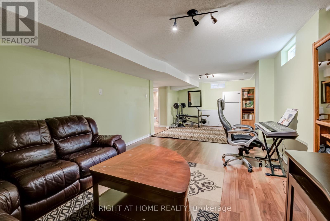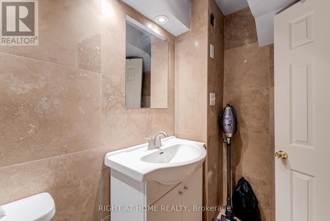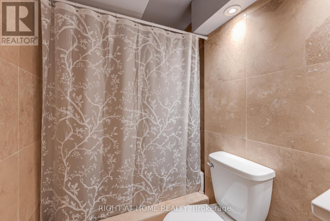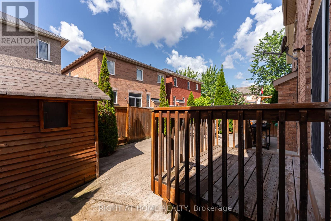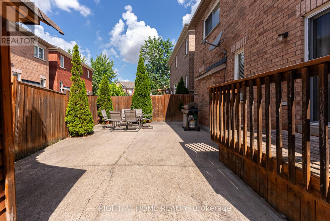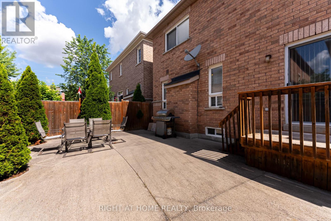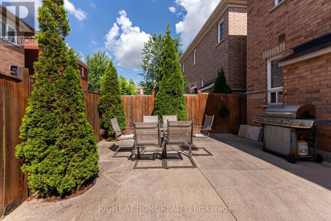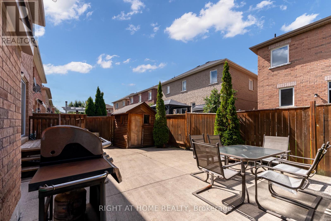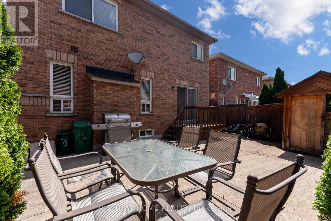12 Joywill Court Brampton (Fletcher's Meadow), Ontario L7A 3T8
$950,000
Welcome to this charming detached family home, offering comfort and functionality. The main floor features a spacious living and dining area with durable laminate flooring, ideal for everyday comfort and entertaining. The bright eat-in kitchen offers ceramic tile floors, stainless steel appliances, and a walk-out to the backyard deck-perfect for summer BBQs and outdoor dining. Upstairs, you'll find three generously sized bedrooms, all with laminate flooring, closets, and natural light. The primary bedroom is a true retreat, featuring two walk-in closets and a 4-piece ensuite bathroom. The finished basement provides additional living space with a recreation room and a 3-piece bathroom perfect for a family room, home gym, or guest suite. Step outside to a beautifully landscaped backyard featuring a large deck, privacy fencing, and a garden shed. Located close to parks, schools, and community centres, this well-maintained home offers the perfect setting for family living! (id:41954)
Open House
This property has open houses!
2:00 pm
Ends at:4:00 pm
2:00 pm
Ends at:4:00 pm
Property Details
| MLS® Number | W12453679 |
| Property Type | Single Family |
| Community Name | Fletcher's Meadow |
| Equipment Type | Water Heater |
| Parking Space Total | 4 |
| Rental Equipment Type | Water Heater |
Building
| Bathroom Total | 3 |
| Bedrooms Above Ground | 4 |
| Bedrooms Total | 4 |
| Appliances | Dishwasher, Microwave, Oven, Window Coverings, Refrigerator |
| Basement Development | Partially Finished |
| Basement Type | N/a (partially Finished) |
| Construction Style Attachment | Detached |
| Cooling Type | Central Air Conditioning |
| Exterior Finish | Brick |
| Fireplace Present | Yes |
| Flooring Type | Laminate, Ceramic |
| Foundation Type | Poured Concrete |
| Heating Fuel | Natural Gas |
| Heating Type | Forced Air |
| Stories Total | 2 |
| Size Interior | 1500 - 2000 Sqft |
| Type | House |
| Utility Water | Municipal Water |
Parking
| Attached Garage | |
| Garage |
Land
| Acreage | No |
| Sewer | Sanitary Sewer |
| Size Depth | 79 Ft ,1 In |
| Size Frontage | 36 Ft ,9 In |
| Size Irregular | 36.8 X 79.1 Ft |
| Size Total Text | 36.8 X 79.1 Ft |
Rooms
| Level | Type | Length | Width | Dimensions |
|---|---|---|---|---|
| Second Level | Bedroom | 3.35 m | 3.04 m | 3.35 m x 3.04 m |
| Second Level | Bedroom 2 | 3.35 m | 3.35 m | 3.35 m x 3.35 m |
| Second Level | Bedroom 3 | 3.04 m | 3.84 m | 3.04 m x 3.84 m |
| Second Level | Primary Bedroom | 3.65 m | 3.65 m | 3.65 m x 3.65 m |
| Basement | Recreational, Games Room | 3.65 m | 8.53 m | 3.65 m x 8.53 m |
| Main Level | Dining Room | 3.26 m | 5.73 m | 3.26 m x 5.73 m |
| Main Level | Living Room | 3.65 m | 4.87 m | 3.65 m x 4.87 m |
| Main Level | Kitchen | 2.13 m | 2.59 m | 2.13 m x 2.59 m |
Interested?
Contact us for more information
