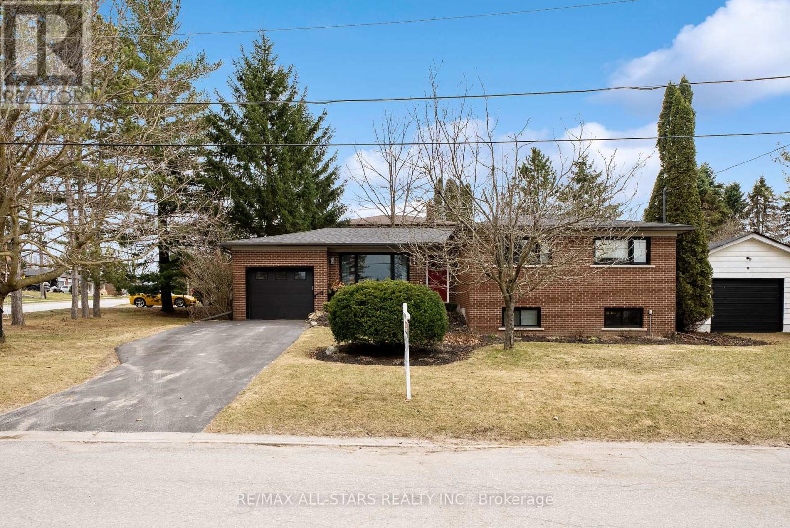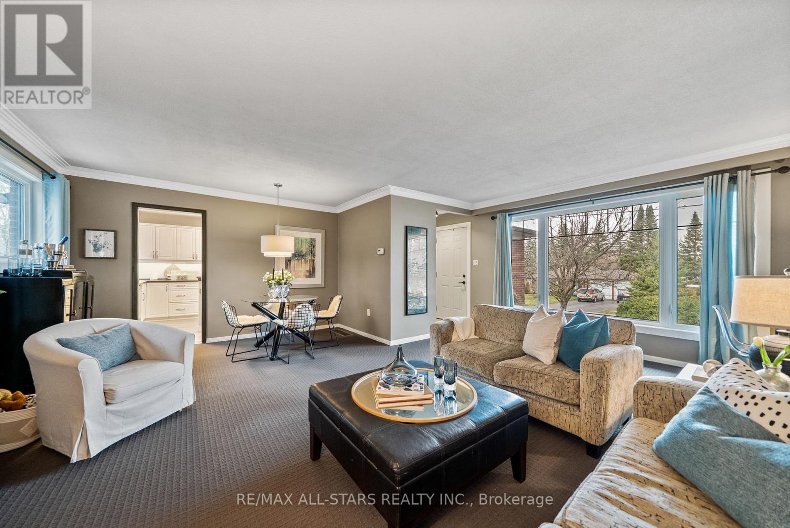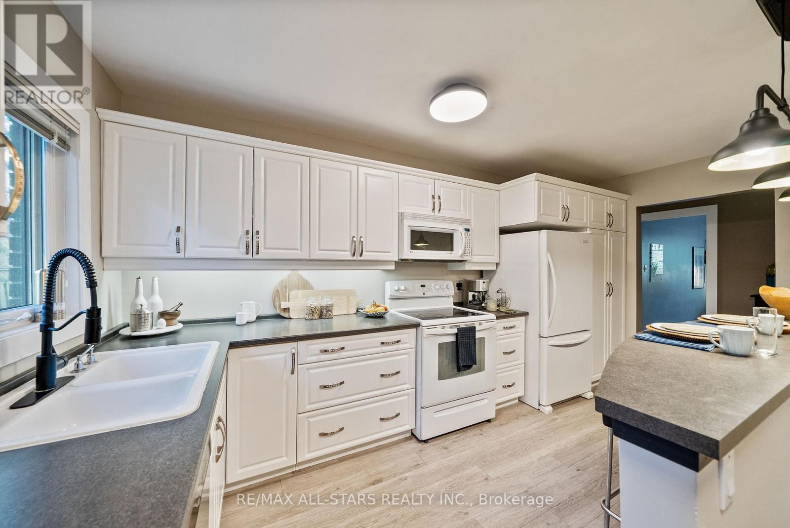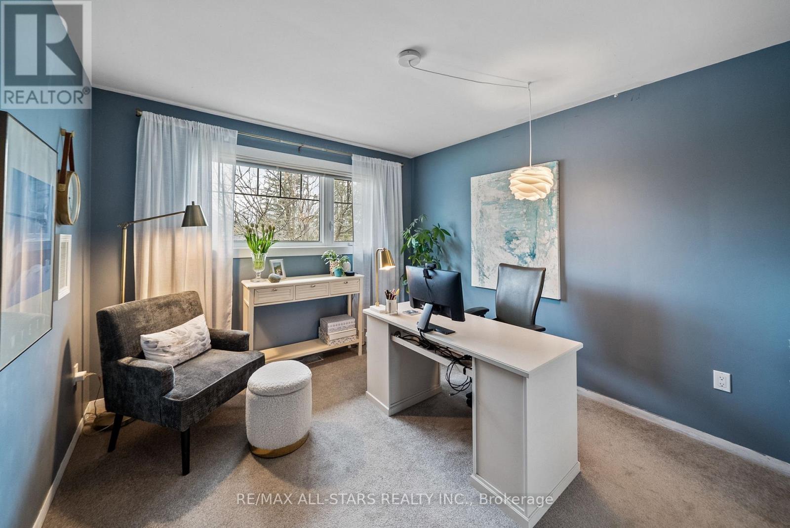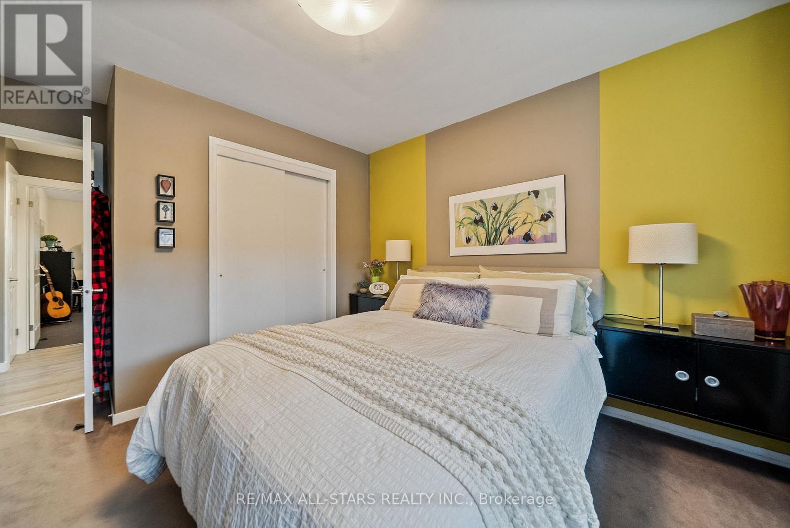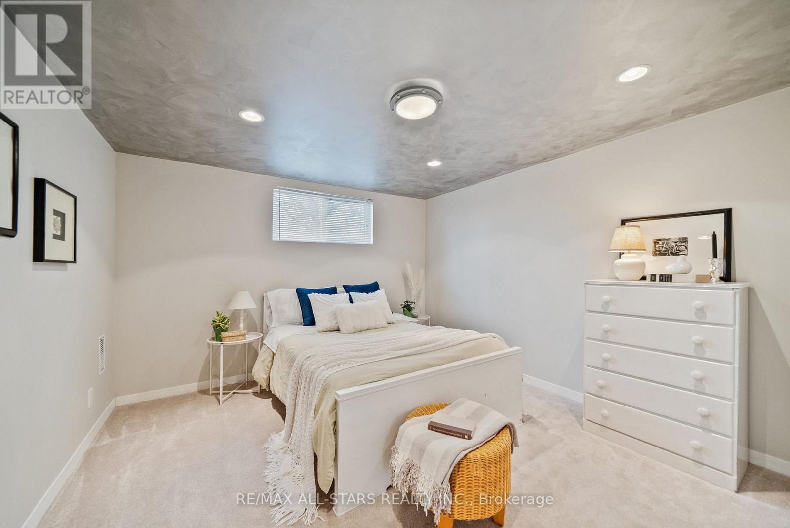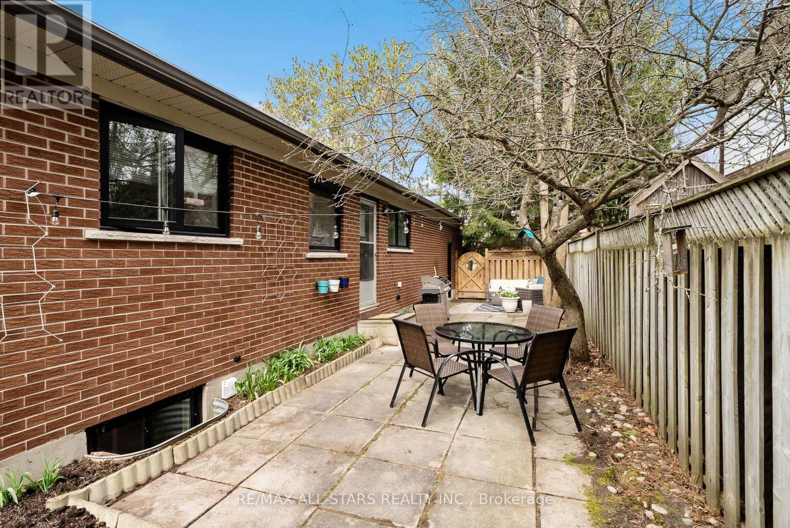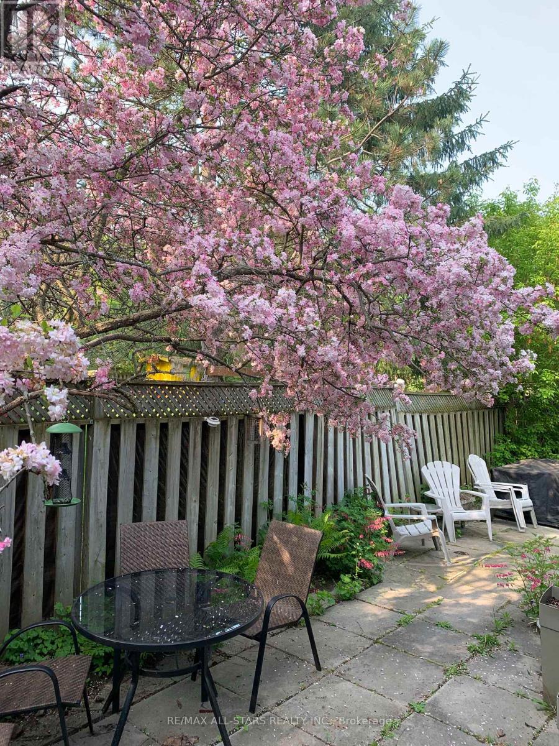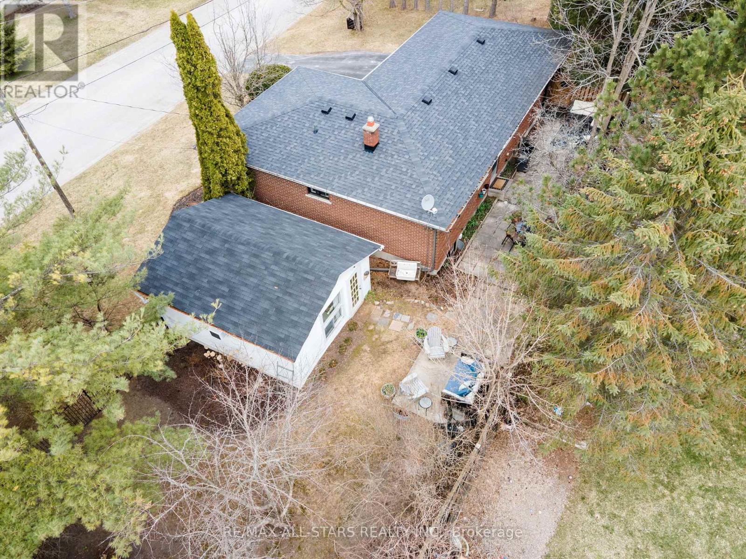12 Joseph Street Uxbridge, Ontario L9P 1H8
$939,900
Charming Updated Bungalow with Studio & Garden Oasis - Walk to Downtown Uxbridge! Welcome to 12 Joseph St., a rare find on a large, private corner lot in the heart of Uxbridge. This beautifully updated 3+1 bedroom, 2-bath bungalow offers the perfect blend of character, functionality, and location. Ideal for downsizers, creative professionals, or families looking for a move-in-ready home with space to grow. The main floor features luxury vinyl flooring, updated windows (2022), and a bright, functional layout. Enjoy sun-filled living and dining areas, a cheerful kitchen, three spacious bedrooms, and a refreshed full bath. The partially finished basement includes a rec room, fourth bedroom with above-grade windows, 2-pc bath, a craft room, workshop, and ample storage - ideal for a home gym, guest suite, or hobby space. Step outside into your backyard retreat, complete with mature trees, perennial gardens, a 3-variety apple tree, flowering shrubs, and string lights a perfect setting for outdoor entertaining or quiet relaxation. Bonus features include a detached 285 sq ft studio space with heating and cooling, an oversized attached garage, updated shingles, and furnace and A/C (5-8 years old). Located within walking distance to downtown Uxbridge, Elgin Park, schools, shops, and trails. (id:41954)
Open House
This property has open houses!
2:00 pm
Ends at:4:00 pm
Property Details
| MLS® Number | N12201455 |
| Property Type | Single Family |
| Community Name | Uxbridge |
| Parking Space Total | 4 |
Building
| Bathroom Total | 2 |
| Bedrooms Above Ground | 3 |
| Bedrooms Below Ground | 1 |
| Bedrooms Total | 4 |
| Appliances | Garage Door Opener Remote(s), Water Heater, Blinds, Dishwasher, Dryer, Microwave, Stove, Washer, Window Air Conditioner, Window Coverings, Refrigerator |
| Architectural Style | Bungalow |
| Basement Development | Partially Finished |
| Basement Type | N/a (partially Finished) |
| Construction Style Attachment | Detached |
| Cooling Type | Central Air Conditioning |
| Exterior Finish | Brick |
| Flooring Type | Carpeted, Vinyl, Concrete, Laminate |
| Foundation Type | Block |
| Half Bath Total | 1 |
| Heating Fuel | Natural Gas |
| Heating Type | Forced Air |
| Stories Total | 1 |
| Size Interior | 1100 - 1500 Sqft |
| Type | House |
| Utility Water | Municipal Water |
Parking
| Attached Garage | |
| Garage |
Land
| Acreage | No |
| Sewer | Sanitary Sewer |
| Size Depth | 132 Ft ,4 In |
| Size Frontage | 66 Ft |
| Size Irregular | 66 X 132.4 Ft |
| Size Total Text | 66 X 132.4 Ft |
Rooms
| Level | Type | Length | Width | Dimensions |
|---|---|---|---|---|
| Basement | Bedroom | 4.251 m | 3.346 m | 4.251 m x 3.346 m |
| Basement | Recreational, Games Room | 6.022 m | 5.644 m | 6.022 m x 5.644 m |
| Basement | Other | 3.048 m | 3.734 m | 3.048 m x 3.734 m |
| Main Level | Living Room | 6.117 m | 3.861 m | 6.117 m x 3.861 m |
| Main Level | Dining Room | 3.879 m | 1.786 m | 3.879 m x 1.786 m |
| Main Level | Kitchen | 4.74 m | 3.161 m | 4.74 m x 3.161 m |
| Main Level | Primary Bedroom | 4.135 m | 3.278 m | 4.135 m x 3.278 m |
| Main Level | Bedroom 2 | 4.075 m | 3.049 m | 4.075 m x 3.049 m |
| Main Level | Bedroom 3 | 4.026 m | 3.204 m | 4.026 m x 3.204 m |
https://www.realtor.ca/real-estate/28427673/12-joseph-street-uxbridge-uxbridge
Interested?
Contact us for more information


