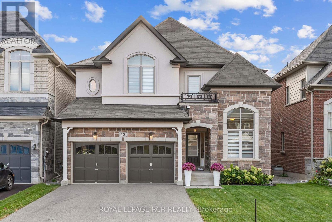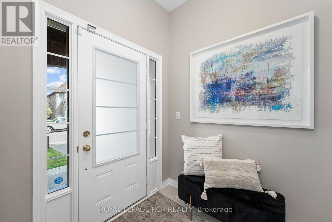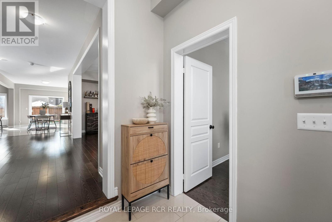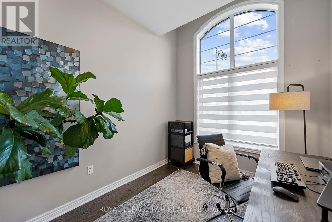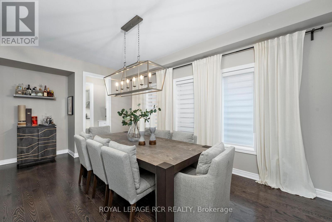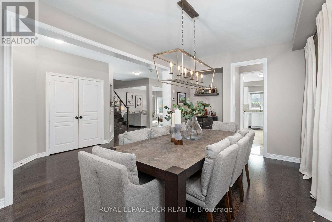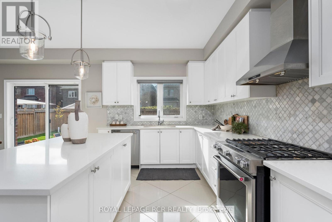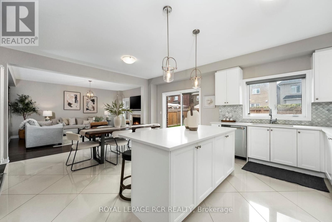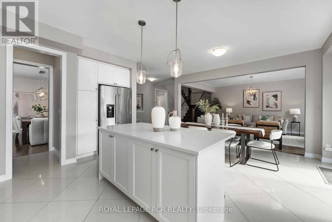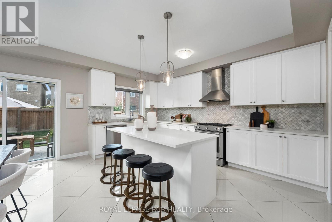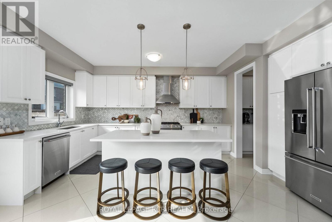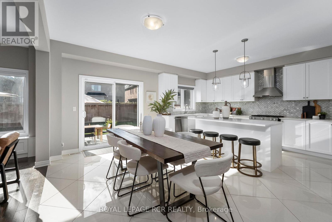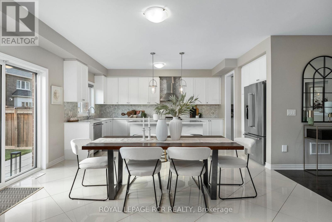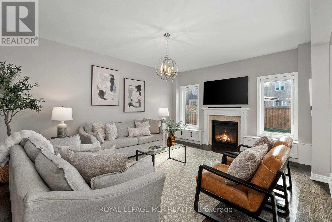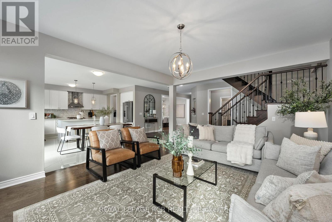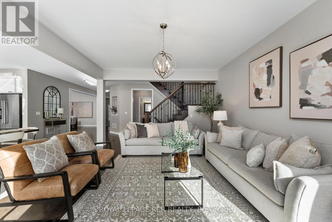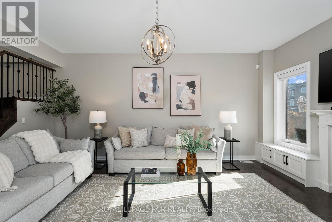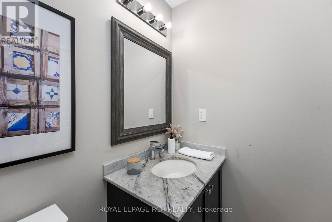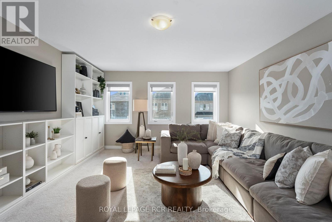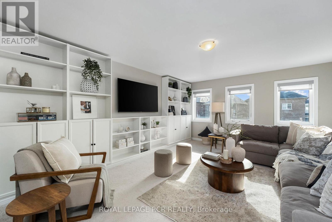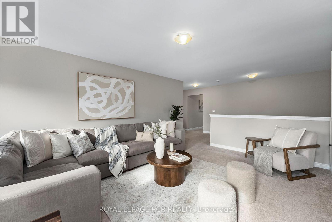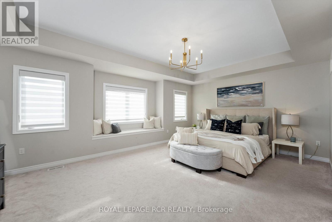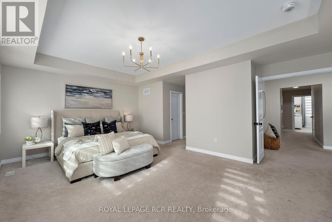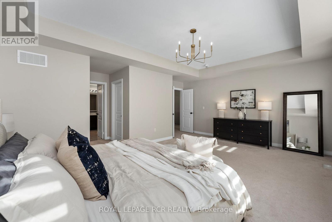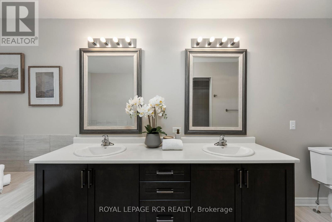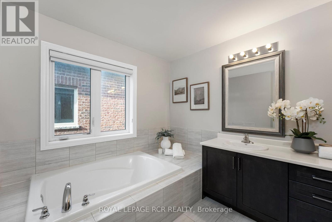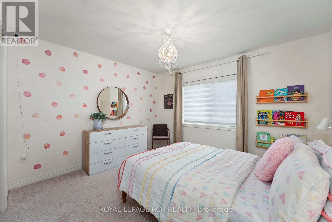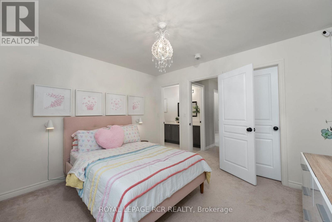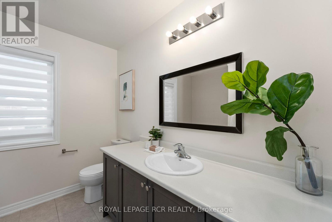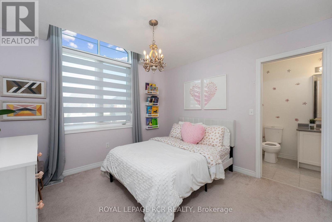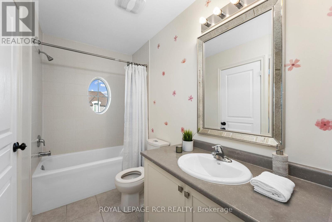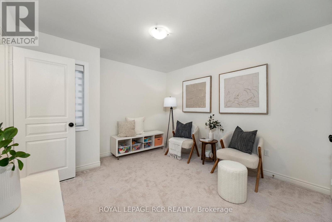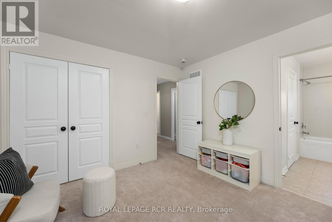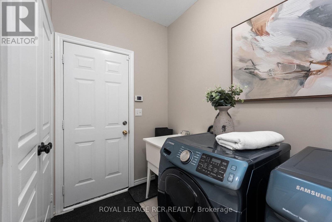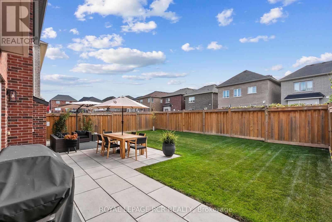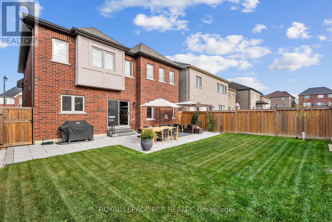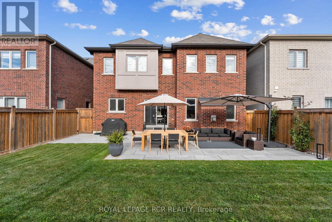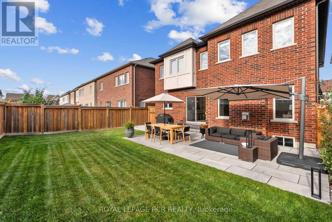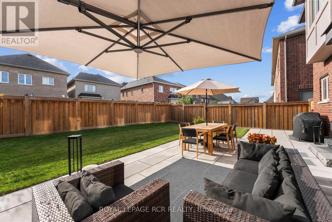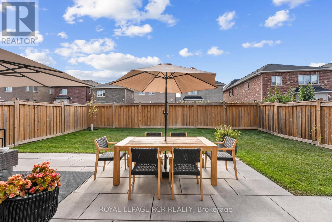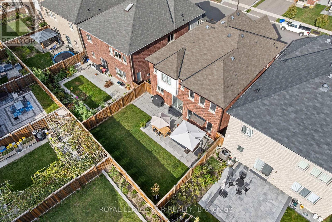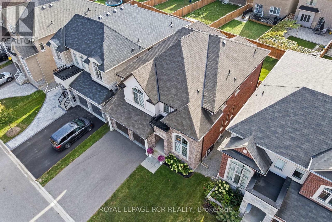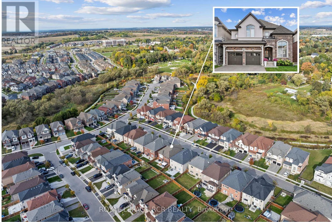4 Bedroom
4 Bathroom
3000 - 3500 sqft
Fireplace
Central Air Conditioning
Forced Air
$1,399,000
This beautifully designed 4-bedroom, 4-bathroom home offers a thoughtfully planned layout perfect for both family life and entertaining. The main floor features a bright home office, a modern kitchen with a breakfast nook, and a spacious living room centered around a cozy gas fireplace. A convenient servery connects the formal dining room to the kitchen, making entertaining effortless and elegant. Large windows fill the home with natural light, creating a warm and inviting atmosphere throughout. Upstairs, a versatile family room provides the perfect space for movie nights or a children's play area. Each bedroom enjoys access to its own bathroom, offering comfort and privacy for everyone. The primary suite is a true retreat with two generous walk-in closets and a luxurious 5-piece ensuite featuring a shower and freestanding soaker tub. Step outside to a fully fenced and landscaped backyard complete with a patio ideal for summer barbecues and outdoor entertaining. Located in the heart of Sharon Village, this home is part of a family-friendly neighbourhood where children can grow and play. Walk to nearby schools, including Our Lady of Good Counsel and Sharon Public School, and enjoy the surrounding walking trails and parks in this vibrant and growing community. (id:41954)
Property Details
|
MLS® Number
|
N12460522 |
|
Property Type
|
Single Family |
|
Community Name
|
Sharon |
|
Parking Space Total
|
4 |
Building
|
Bathroom Total
|
4 |
|
Bedrooms Above Ground
|
4 |
|
Bedrooms Total
|
4 |
|
Amenities
|
Fireplace(s) |
|
Appliances
|
Water Softener, Central Vacuum, Garage Door Opener Remote(s) |
|
Basement Development
|
Unfinished |
|
Basement Type
|
N/a (unfinished) |
|
Construction Style Attachment
|
Detached |
|
Cooling Type
|
Central Air Conditioning |
|
Exterior Finish
|
Stone |
|
Fireplace Present
|
Yes |
|
Fireplace Total
|
1 |
|
Flooring Type
|
Tile, Carpeted, Hardwood |
|
Foundation Type
|
Concrete |
|
Half Bath Total
|
1 |
|
Heating Fuel
|
Natural Gas |
|
Heating Type
|
Forced Air |
|
Stories Total
|
2 |
|
Size Interior
|
3000 - 3500 Sqft |
|
Type
|
House |
|
Utility Water
|
Municipal Water |
Parking
Land
|
Acreage
|
No |
|
Sewer
|
Sanitary Sewer |
|
Size Depth
|
33 Ft |
|
Size Frontage
|
12 Ft ,9 In |
|
Size Irregular
|
12.8 X 33 Ft |
|
Size Total Text
|
12.8 X 33 Ft |
Rooms
| Level |
Type |
Length |
Width |
Dimensions |
|
Second Level |
Bedroom 3 |
3.34 m |
3.4 m |
3.34 m x 3.4 m |
|
Second Level |
Bedroom 4 |
3.25 m |
3.75 m |
3.25 m x 3.75 m |
|
Second Level |
Family Room |
5.44 m |
4.28 m |
5.44 m x 4.28 m |
|
Second Level |
Primary Bedroom |
6.17 m |
5.94 m |
6.17 m x 5.94 m |
|
Second Level |
Bedroom 2 |
3.62 m |
3.29 m |
3.62 m x 3.29 m |
|
Main Level |
Foyer |
2.09 m |
2.13 m |
2.09 m x 2.13 m |
|
Main Level |
Office |
3.76 m |
2.75 m |
3.76 m x 2.75 m |
|
Main Level |
Dining Room |
5.51 m |
3.32 m |
5.51 m x 3.32 m |
|
Main Level |
Kitchen |
5.44 m |
3.32 m |
5.44 m x 3.32 m |
|
Main Level |
Eating Area |
4.82 m |
2.4 m |
4.82 m x 2.4 m |
|
Main Level |
Living Room |
5.45 m |
4.6 m |
5.45 m x 4.6 m |
|
Main Level |
Laundry Room |
2.62 m |
2.01 m |
2.62 m x 2.01 m |
https://www.realtor.ca/real-estate/28985574/12-john-weddell-avenue-east-gwillimbury-sharon-sharon
