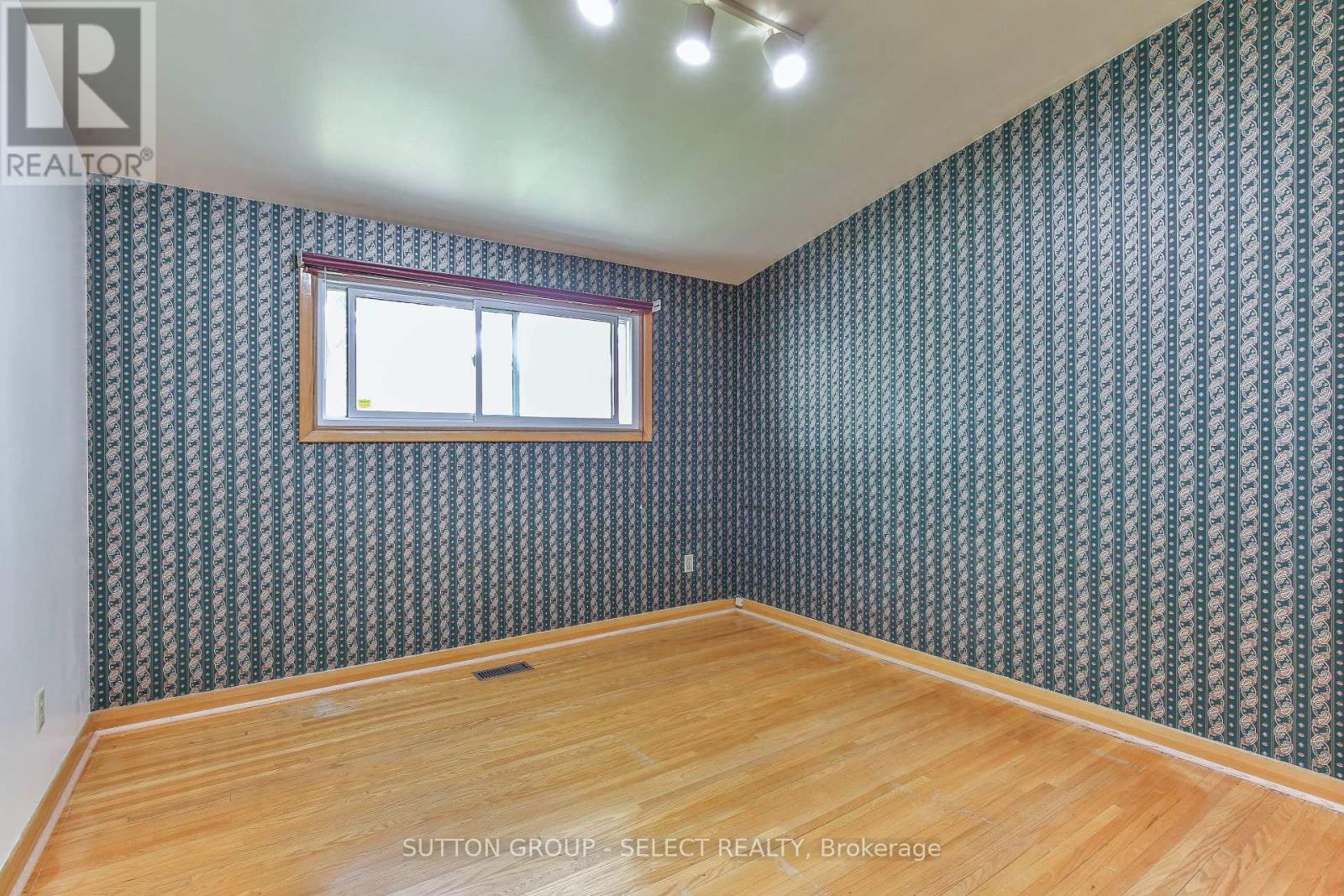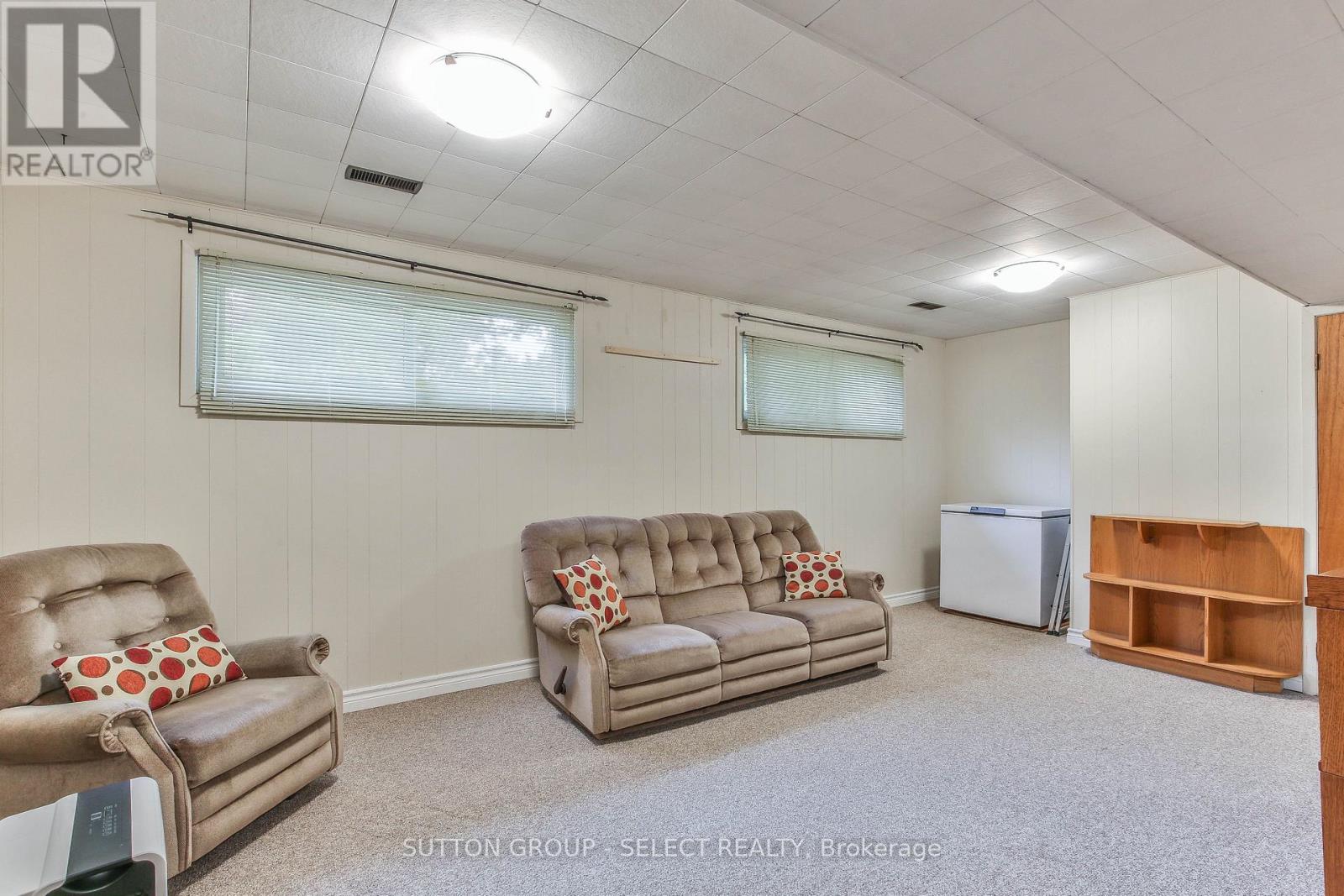3 Bedroom
2 Bathroom
1100 - 1500 sqft
Central Air Conditioning
Forced Air
Landscaped
$539,900
Superb start or ideal family home opportunity describes this lovingly maintained 3 bedroom 2 bath brick and cedar side-split in a desirable NE neighbourhood. Situated on a mature treed crescent, the home offers a premium landscaped lot, with a large stamped concrete patio.A perfect location to entertain or relax in your backyard oasis. The main level boast a vaulted ceiling living/dining area and sun filled eat-in kitchen (with skylight), with all areas filled with natural light. The upper level provides 3 generous bedrooms and a full bath (also with skylight). Premium hardwood flooring exists throughout both of theses levels as seen in the primary bedroom. The spacious lower level offers a large family room and bar area, ideal for family gathering or a retreat for or from the kids. Lower also has a 2-piece bath and laundry area. Updates include most windows and AC. Some cosmetic updating required but truly an opportunity to create instant equity. Ample parking with a double wide private drive and oversized carport. (id:41954)
Property Details
|
MLS® Number
|
X12192001 |
|
Property Type
|
Single Family |
|
Community Name
|
East A |
|
Amenities Near By
|
Hospital, Park, Public Transit |
|
Equipment Type
|
Water Heater |
|
Features
|
Wooded Area, Flat Site, Dry |
|
Parking Space Total
|
5 |
|
Rental Equipment Type
|
Water Heater |
|
Structure
|
Patio(s), Shed |
Building
|
Bathroom Total
|
2 |
|
Bedrooms Above Ground
|
3 |
|
Bedrooms Total
|
3 |
|
Age
|
51 To 99 Years |
|
Appliances
|
Water Meter, Window Coverings |
|
Basement Type
|
Crawl Space |
|
Construction Style Attachment
|
Detached |
|
Construction Style Split Level
|
Sidesplit |
|
Cooling Type
|
Central Air Conditioning |
|
Exterior Finish
|
Brick, Cedar Siding |
|
Fire Protection
|
Smoke Detectors |
|
Foundation Type
|
Block |
|
Half Bath Total
|
1 |
|
Heating Fuel
|
Natural Gas |
|
Heating Type
|
Forced Air |
|
Size Interior
|
1100 - 1500 Sqft |
|
Type
|
House |
|
Utility Water
|
Municipal Water |
Parking
Land
|
Acreage
|
No |
|
Fence Type
|
Fenced Yard |
|
Land Amenities
|
Hospital, Park, Public Transit |
|
Landscape Features
|
Landscaped |
|
Sewer
|
Sanitary Sewer |
|
Size Depth
|
115 Ft |
|
Size Frontage
|
65 Ft |
|
Size Irregular
|
65 X 115 Ft |
|
Size Total Text
|
65 X 115 Ft |
|
Zoning Description
|
R1-6 |
Rooms
| Level |
Type |
Length |
Width |
Dimensions |
|
Second Level |
Primary Bedroom |
3.52 m |
3.39 m |
3.52 m x 3.39 m |
|
Second Level |
Bedroom |
2.74 m |
3.26 m |
2.74 m x 3.26 m |
|
Second Level |
Bedroom |
2.85 m |
2.38 m |
2.85 m x 2.38 m |
|
Lower Level |
Exercise Room |
6.43 m |
7.09 m |
6.43 m x 7.09 m |
|
Lower Level |
Cold Room |
2.64 m |
1.64 m |
2.64 m x 1.64 m |
|
Lower Level |
Laundry Room |
1.65 m |
3.47 m |
1.65 m x 3.47 m |
|
Main Level |
Kitchen |
3.51 m |
3.32 m |
3.51 m x 3.32 m |
|
Main Level |
Dining Room |
3.05 m |
2.73 m |
3.05 m x 2.73 m |
|
Main Level |
Living Room |
3.49 m |
6.2 m |
3.49 m x 6.2 m |
Utilities
https://www.realtor.ca/real-estate/28407232/12-honeysuckle-crescent-london-east-east-a-east-a










































