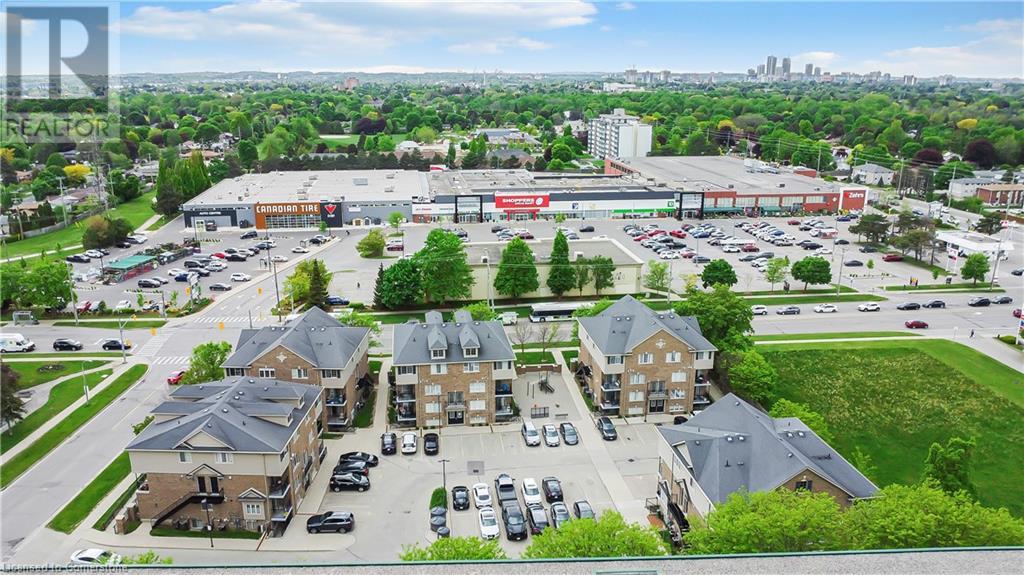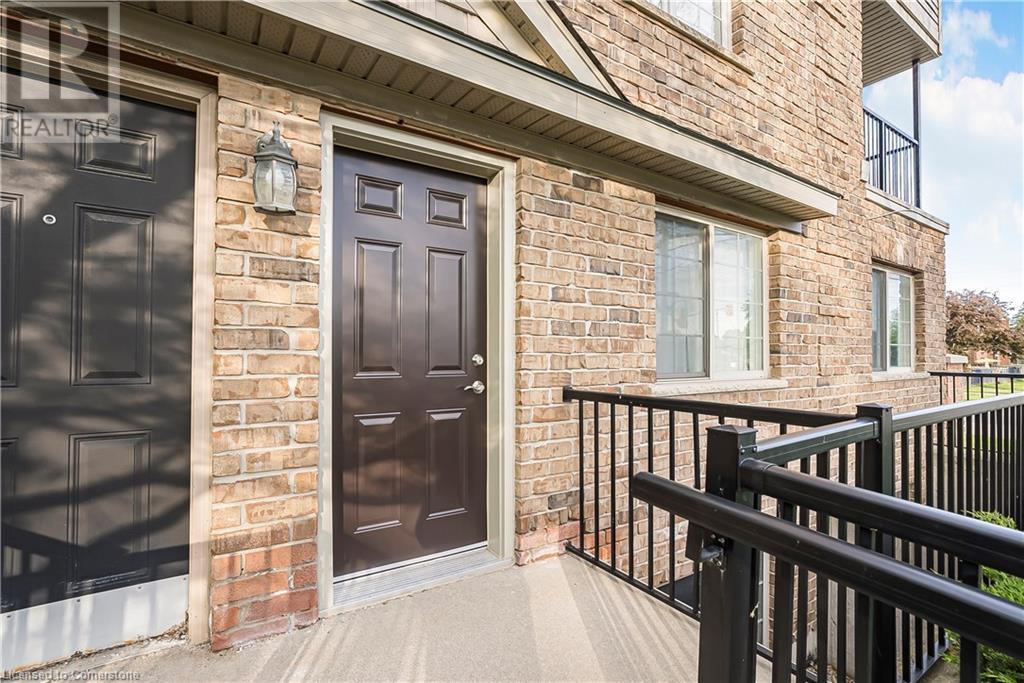12 Holborn Street Unit# B11 Kitchener, Ontario N2A 0A4
$475,000Maintenance, Landscaping, Parking
$482.89 Monthly
Maintenance, Landscaping, Parking
$482.89 MonthlyWelcome to a rare find in the heart of Stanley Park — a three-bedroom condo that offers the best of both worlds: generous space with the ease of condo living. Whether you're upsizing, downsizing, or rightsizing, this ground-floor unit checks all the boxes. Enjoy the comfort of having everything on one level, including a wheelchair-accessible entrance — one of two private entries into the unit. With over 1,000 square feet of living space, there’s room to live, work, and entertain with ease. This well-maintained condo complex is ideally located close to shopping, dining, schools, and scenic walking trails — plus you’re just minutes from Highway 7/8, making your commute a breeze. Affordably priced and centrally located, this is a smart choice for anyone seeking freedom without compromise. (id:41954)
Property Details
| MLS® Number | 40732826 |
| Property Type | Single Family |
| Amenities Near By | Park, Place Of Worship, Public Transit, Schools, Shopping |
| Features | Balcony |
| Parking Space Total | 1 |
Building
| Bathroom Total | 1 |
| Bedrooms Above Ground | 3 |
| Bedrooms Total | 3 |
| Appliances | Dishwasher, Dryer, Refrigerator, Stove, Washer |
| Basement Type | None |
| Constructed Date | 2007 |
| Construction Style Attachment | Attached |
| Cooling Type | Central Air Conditioning |
| Exterior Finish | Brick, Vinyl Siding |
| Foundation Type | Poured Concrete |
| Heating Fuel | Natural Gas |
| Heating Type | Forced Air |
| Stories Total | 1 |
| Size Interior | 1190 Sqft |
| Type | Apartment |
| Utility Water | Municipal Water |
Land
| Access Type | Road Access |
| Acreage | No |
| Land Amenities | Park, Place Of Worship, Public Transit, Schools, Shopping |
| Sewer | Municipal Sewage System |
| Size Total Text | Under 1/2 Acre |
| Zoning Description | R9 |
Rooms
| Level | Type | Length | Width | Dimensions |
|---|---|---|---|---|
| Main Level | Bedroom | 12'2'' x 12'6'' | ||
| Main Level | Bedroom | 10'10'' x 10'11'' | ||
| Main Level | Primary Bedroom | 16'0'' x 10'11'' | ||
| Main Level | 4pc Bathroom | Measurements not available | ||
| Main Level | Kitchen | 7'8'' x 10'9'' | ||
| Main Level | Dining Room | 8'9'' x 10'9'' | ||
| Main Level | Living Room | 13'3'' x 11'10'' |
https://www.realtor.ca/real-estate/28413546/12-holborn-street-unit-b11-kitchener
Interested?
Contact us for more information


































