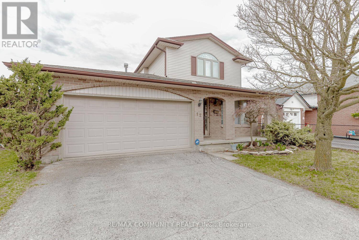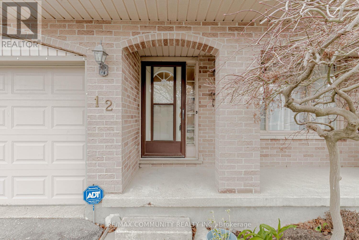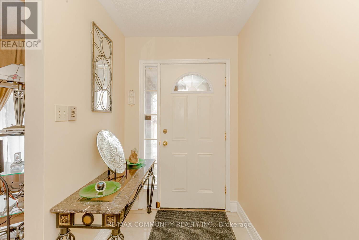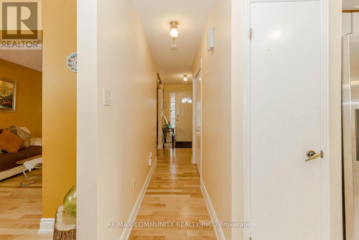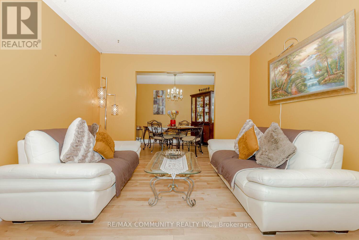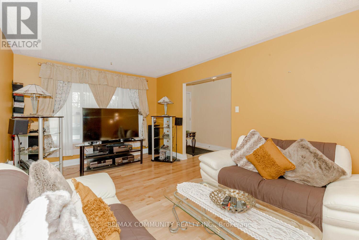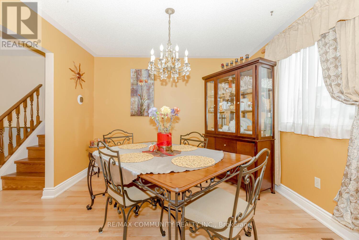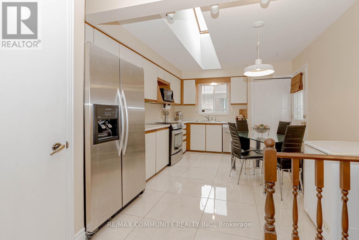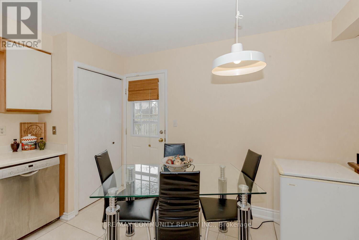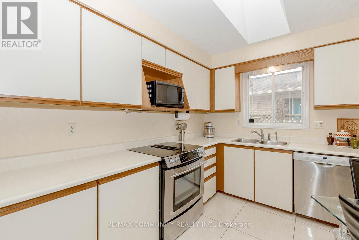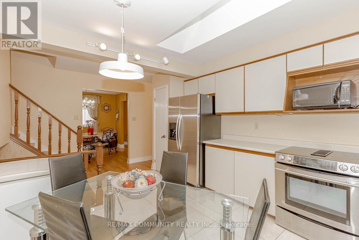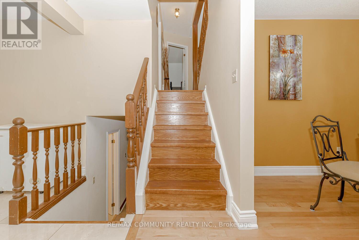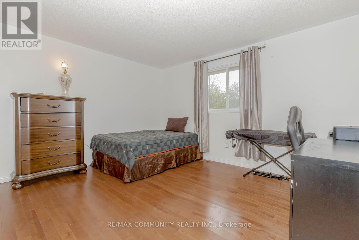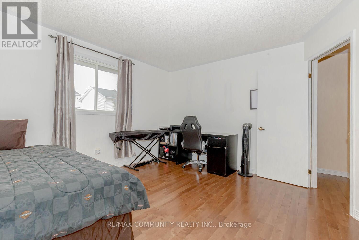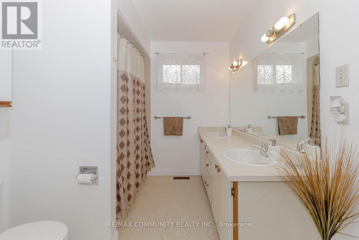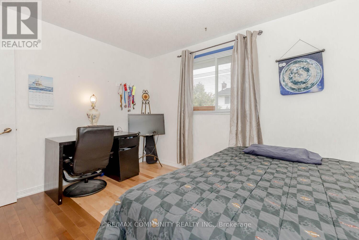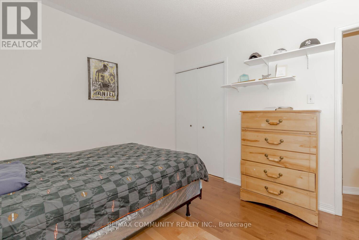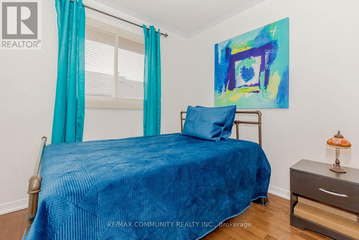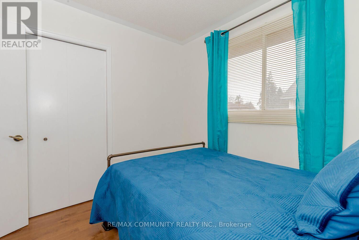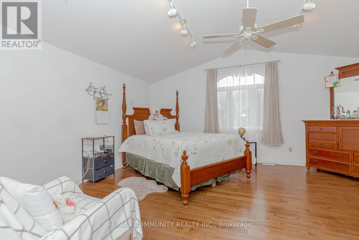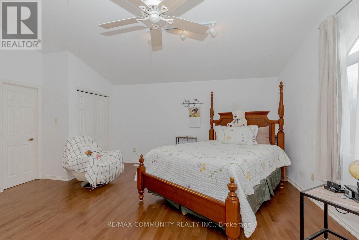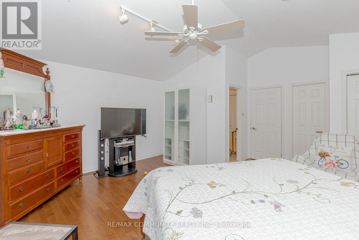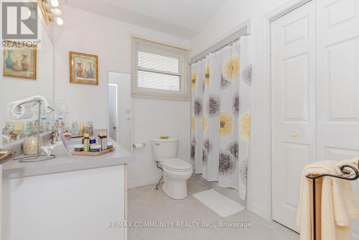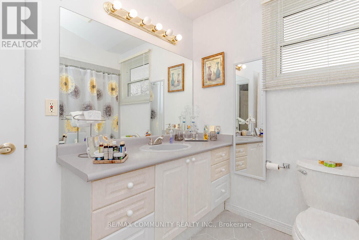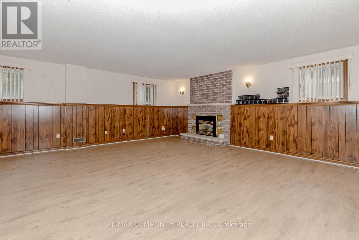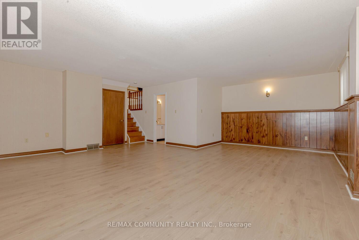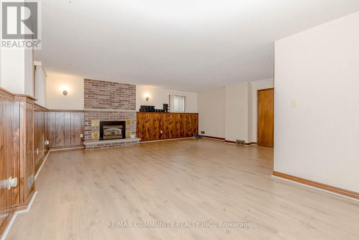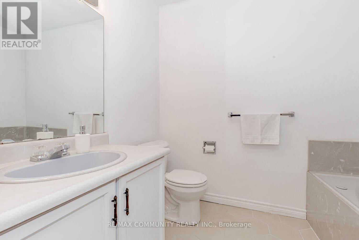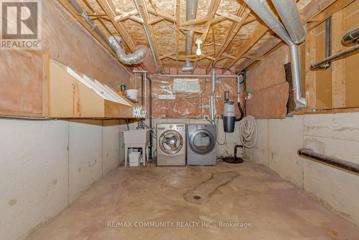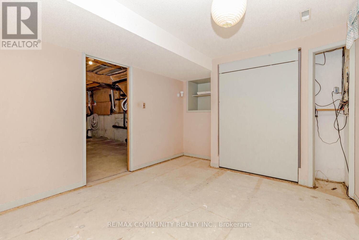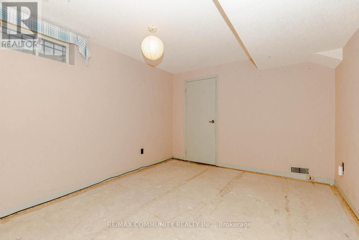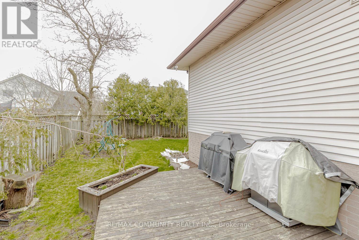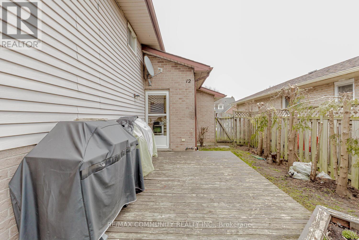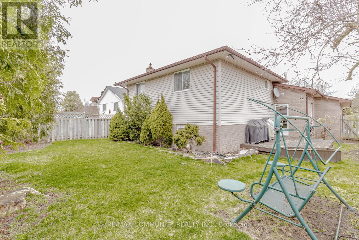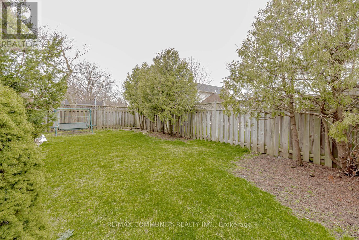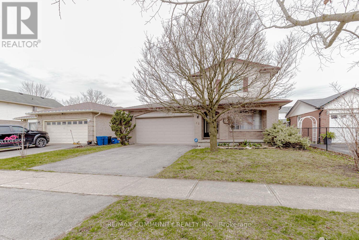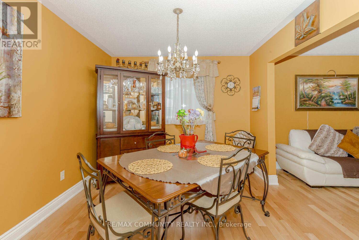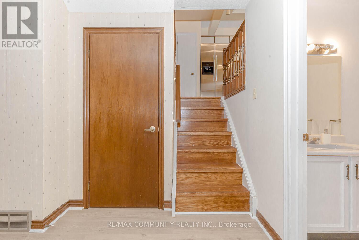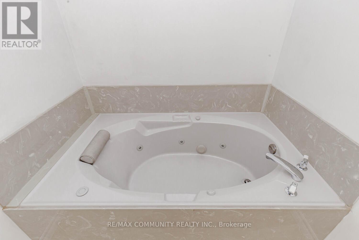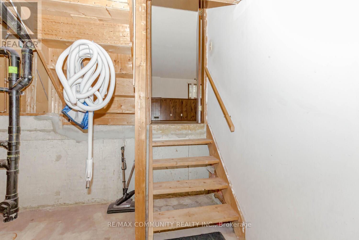5 Bedroom
3 Bathroom
Fireplace
Central Air Conditioning
Forced Air
$699,900
Immaculate Over-Sized, Freshly Painted 4 Level Backsplit, w/ Attached Garage & Double Driveway SitsOn Quiet Cres In Family-Friendly Neighbourhood. This Spacious Home Offers 4+1 Bed & 3 Bath. BrightEat-In Kitchen w/ New Tiles & Skylight Walks Out to Private Fenced Backyard w/ Deck. Spacious 4Bedrooms w/ New Hardwood Flooring & Vaulted Ceiling In The Master Bed w/ Ensuite Bath & W/I Closet.In The Colder Months Cozy Up In The Spacious Family Room w/ The Gas Fireplace. The PartiallyFinished Basement Is Awaiting Your Final Touches. Minutes To Hwy 401,Victoria Hospital & Children'sHospital, Whiteoaks Mall, Grocery, Parks & More. Dont Miss This Opportunity To Own This Spacious Gem. **** EXTRAS **** Freshly Painted Throughout All Bath Rooms Have NEW Toilets & NEW Tile Flooring NEW Hardwood Floors Living/Dining/All Bedrooms, Kitchen & Entry Way NEW Tiles & Family Room Laminate Floor. (id:41954)
Property Details
|
MLS® Number
|
X8262734 |
|
Property Type
|
Single Family |
|
Amenities Near By
|
Park, Public Transit, Schools |
|
Features
|
Sump Pump |
|
Parking Space Total
|
4 |
Building
|
Bathroom Total
|
3 |
|
Bedrooms Above Ground
|
4 |
|
Bedrooms Below Ground
|
1 |
|
Bedrooms Total
|
5 |
|
Appliances
|
Central Vacuum, Water Heater, Dishwasher, Dryer, Refrigerator, Stove, Washer |
|
Basement Development
|
Partially Finished |
|
Basement Type
|
N/a (partially Finished) |
|
Construction Style Attachment
|
Detached |
|
Construction Style Split Level
|
Backsplit |
|
Cooling Type
|
Central Air Conditioning |
|
Exterior Finish
|
Brick, Vinyl Siding |
|
Fireplace Present
|
Yes |
|
Foundation Type
|
Poured Concrete |
|
Heating Fuel
|
Natural Gas |
|
Heating Type
|
Forced Air |
|
Type
|
House |
|
Utility Water
|
Municipal Water |
Parking
Land
|
Acreage
|
No |
|
Land Amenities
|
Park, Public Transit, Schools |
|
Sewer
|
Sanitary Sewer |
|
Size Irregular
|
50 X 100 Ft |
|
Size Total Text
|
50 X 100 Ft |
Rooms
| Level |
Type |
Length |
Width |
Dimensions |
|
Second Level |
Bedroom 2 |
3.66 m |
4.14 m |
3.66 m x 4.14 m |
|
Second Level |
Bedroom 3 |
3.05 m |
3.48 m |
3.05 m x 3.48 m |
|
Second Level |
Bedroom 4 |
2.79 m |
2.44 m |
2.79 m x 2.44 m |
|
Third Level |
Primary Bedroom |
4.72 m |
2.4 m |
4.72 m x 2.4 m |
|
Basement |
Bedroom 5 |
3.61 m |
2.08 m |
3.61 m x 2.08 m |
|
Basement |
Recreational, Games Room |
|
|
Measurements not available |
|
Lower Level |
Family Room |
5.31 m |
6.45 m |
5.31 m x 6.45 m |
|
Main Level |
Living Room |
5.18 m |
3.35 m |
5.18 m x 3.35 m |
|
Main Level |
Dining Room |
3.2 m |
3.33 m |
3.2 m x 3.33 m |
|
Main Level |
Kitchen |
3.33 m |
5.84 m |
3.33 m x 5.84 m |
https://www.realtor.ca/real-estate/26789481/12-hart-crescent-london
