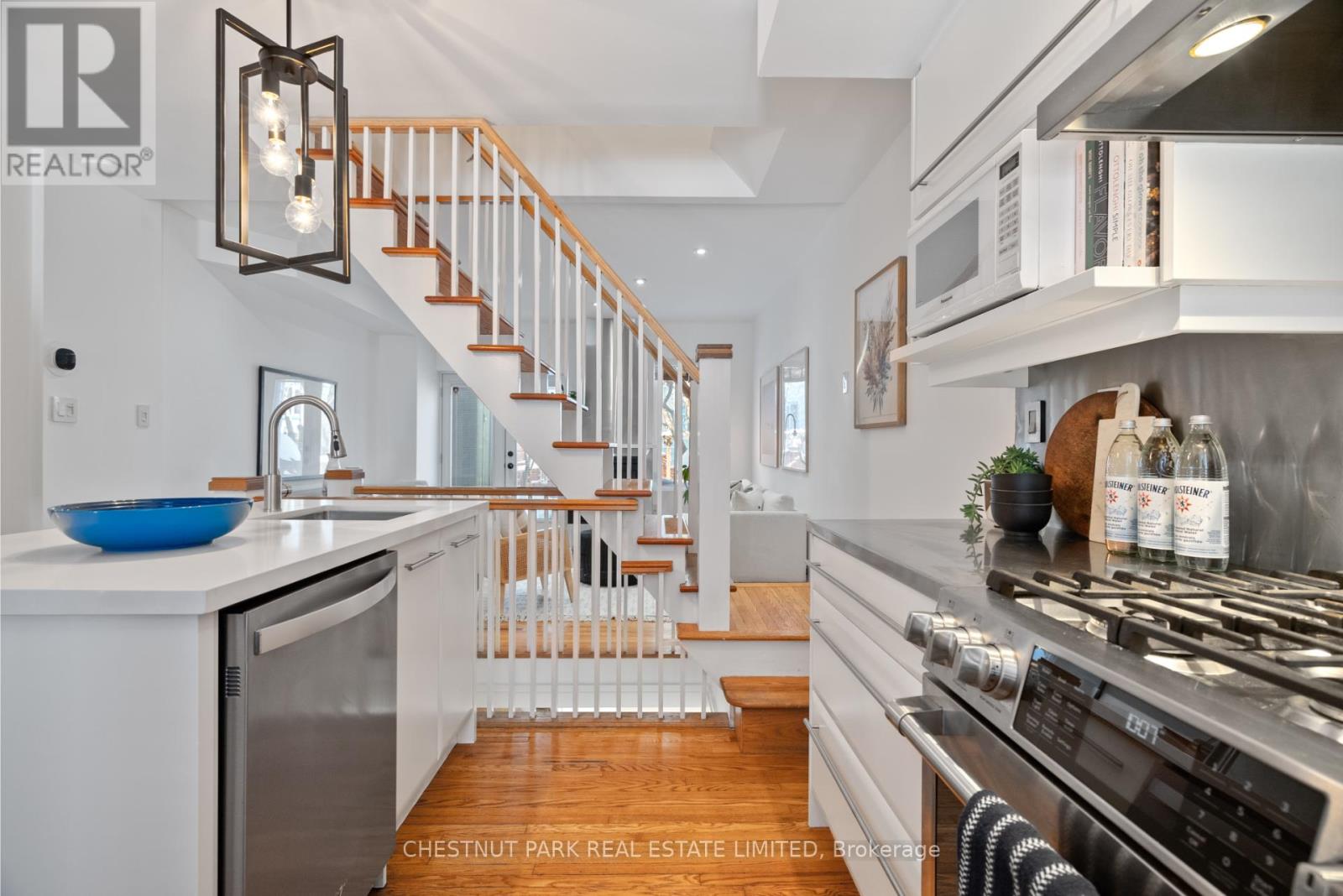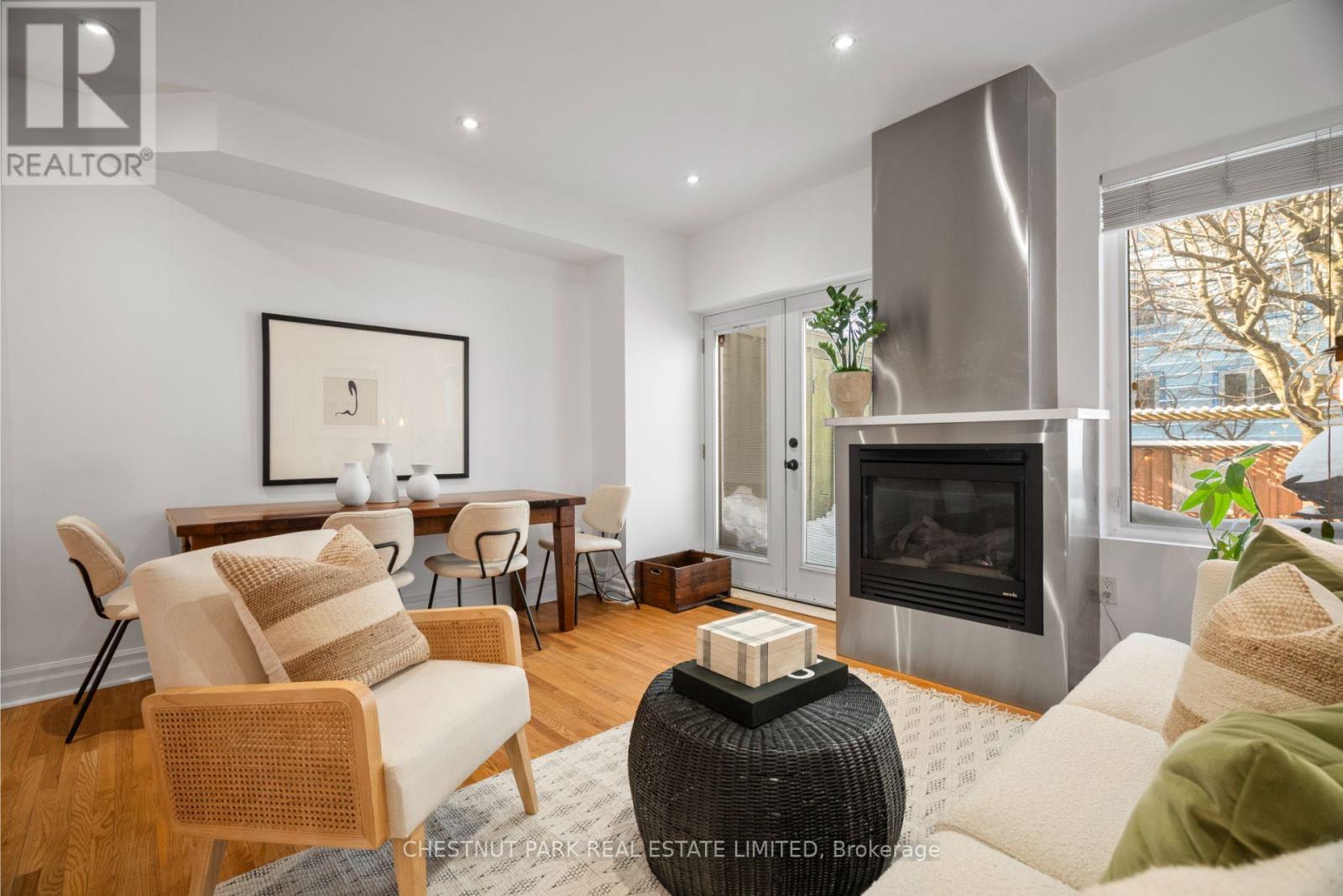3 Bedroom
2 Bathroom
Fireplace
Central Air Conditioning
Forced Air
$899,000
A beautiful home in the Upper Beaches with tons of upgrades and character, located on a picturesque quiet street that is just steps to Kingston Rd Village. Open concept main floor living with hardwood floors and a cozy gas fireplace. Double door walk out to a peaceful and lush yard. Gather around the centre island in the bright kitchen with lots of storage. Upstairs there are two bedrooms, hardwood floors, and a renovated bathroom with tile-surround walk-in shower. Completely finished lower level that was recently renovated (2022) featuring heated polished concrete floors, a 4 piece bathroom, separate laundry room, and an amazing recreation room that offers flexible space for hanging out, hosting guests, or home office. The backyard is fully fenced and has a beautiful tree canopy overtop the extensive multi-tired cedar deck. Includes an outdoor storage shed. Great curb-appeal and front landscaping. Unbeatable location: a very quick walk to the Danforth Go and the TTC Subway Station. Just steps to shops and tons of amenities on Kingston Rd and Main St, including great pubs, cafes, bakeries, the new YMCA, and so much to enjoy. Easy access to walking trails in Glen Manor Ravine, parks, and The Beaches, and Boardwalk. (id:41954)
Property Details
|
MLS® Number
|
E11985610 |
|
Property Type
|
Single Family |
|
Community Name
|
East End-Danforth |
|
Features
|
Sump Pump |
Building
|
Bathroom Total
|
2 |
|
Bedrooms Above Ground
|
2 |
|
Bedrooms Below Ground
|
1 |
|
Bedrooms Total
|
3 |
|
Appliances
|
Water Heater, Water Heater - Tankless, Dishwasher, Dryer, Freezer, Microwave, Refrigerator, Stove, Washer, Whirlpool, Window Coverings |
|
Basement Development
|
Finished |
|
Basement Type
|
Full (finished) |
|
Construction Style Attachment
|
Attached |
|
Cooling Type
|
Central Air Conditioning |
|
Exterior Finish
|
Brick |
|
Fireplace Present
|
Yes |
|
Flooring Type
|
Hardwood, Tile, Concrete |
|
Foundation Type
|
Unknown |
|
Heating Fuel
|
Natural Gas |
|
Heating Type
|
Forced Air |
|
Stories Total
|
2 |
|
Type
|
Row / Townhouse |
|
Utility Water
|
Municipal Water |
Parking
Land
|
Acreage
|
No |
|
Sewer
|
Sanitary Sewer |
|
Size Depth
|
70 Ft |
|
Size Frontage
|
14 Ft |
|
Size Irregular
|
14 X 70 Ft |
|
Size Total Text
|
14 X 70 Ft |
Rooms
| Level |
Type |
Length |
Width |
Dimensions |
|
Second Level |
Primary Bedroom |
4.06 m |
3.3 m |
4.06 m x 3.3 m |
|
Second Level |
Bedroom 2 |
3.68 m |
2.77 m |
3.68 m x 2.77 m |
|
Second Level |
Bathroom |
2.34 m |
1.83 m |
2.34 m x 1.83 m |
|
Lower Level |
Recreational, Games Room |
4.95 m |
3.78 m |
4.95 m x 3.78 m |
|
Lower Level |
Bathroom |
2.39 m |
1.52 m |
2.39 m x 1.52 m |
|
Lower Level |
Laundry Room |
3.68 m |
2.18 m |
3.68 m x 2.18 m |
|
Main Level |
Kitchen |
4.01 m |
3.43 m |
4.01 m x 3.43 m |
|
Main Level |
Living Room |
4.04 m |
3.81 m |
4.04 m x 3.81 m |
|
Main Level |
Dining Room |
4.04 m |
3.81 m |
4.04 m x 3.81 m |
https://www.realtor.ca/real-estate/27945957/12-hannaford-street-toronto-east-end-danforth-east-end-danforth

































