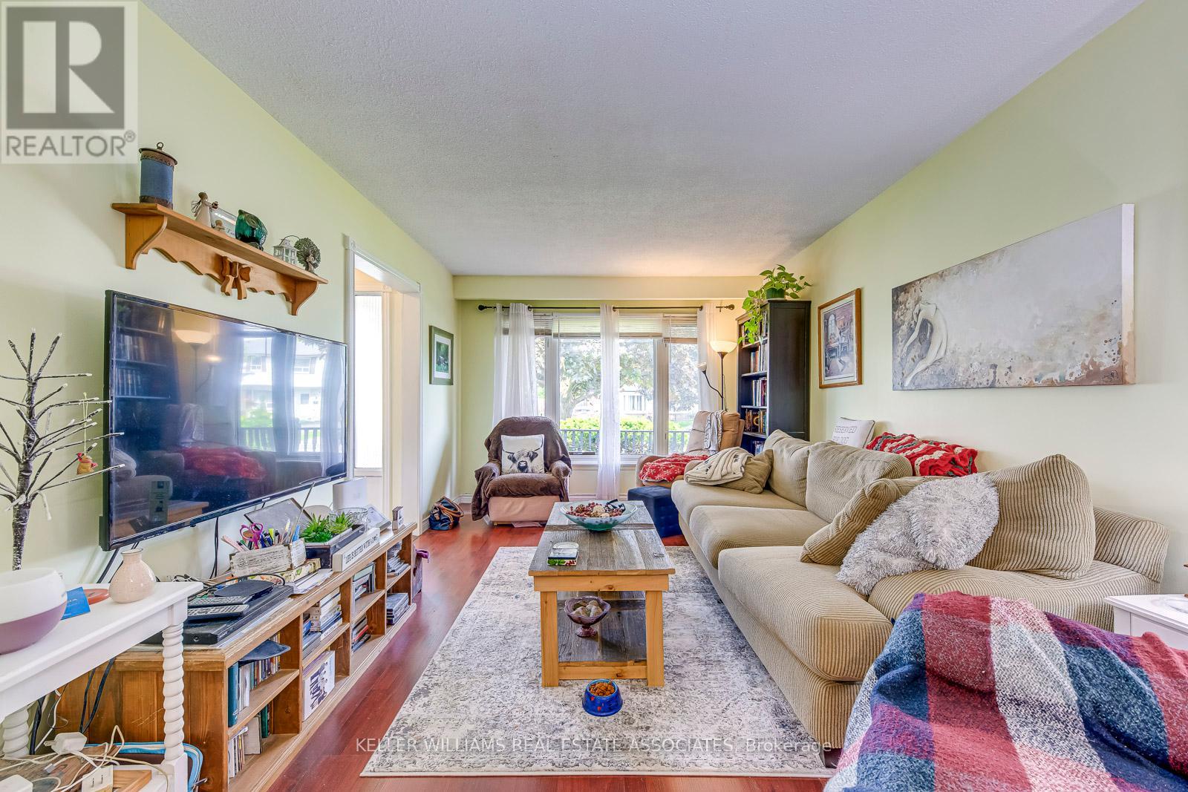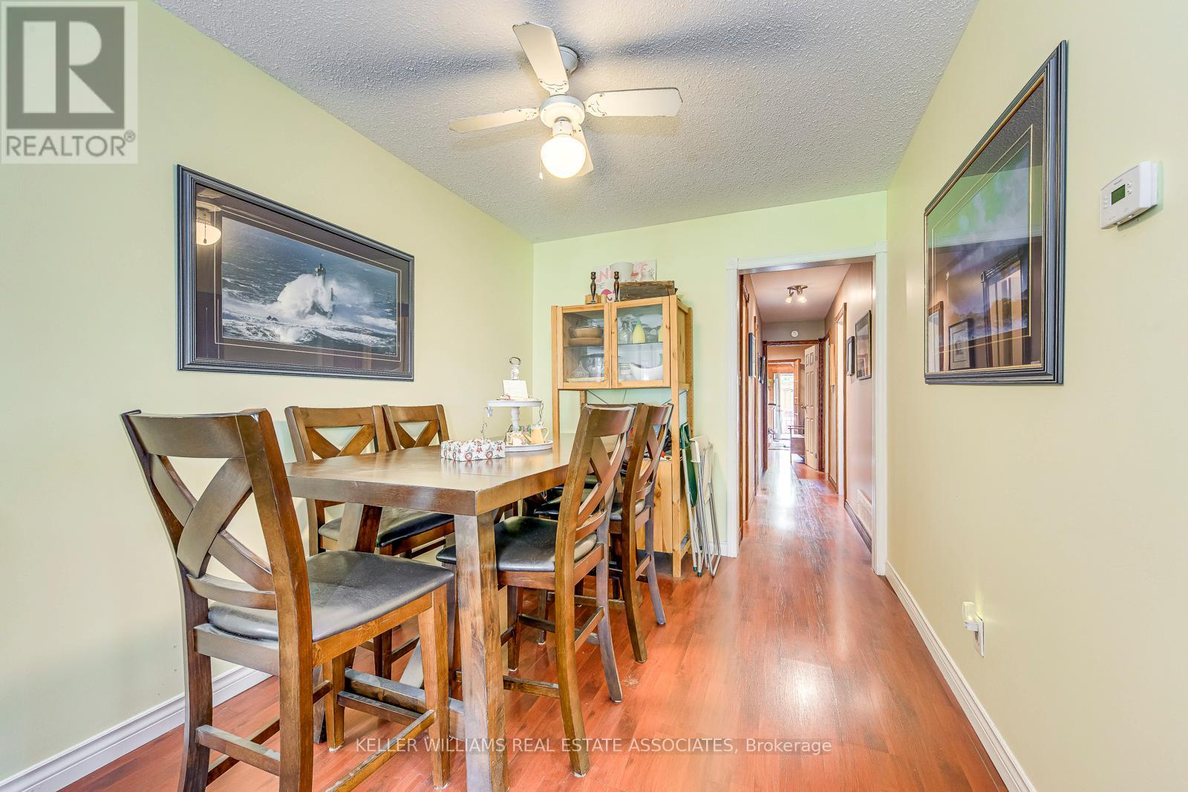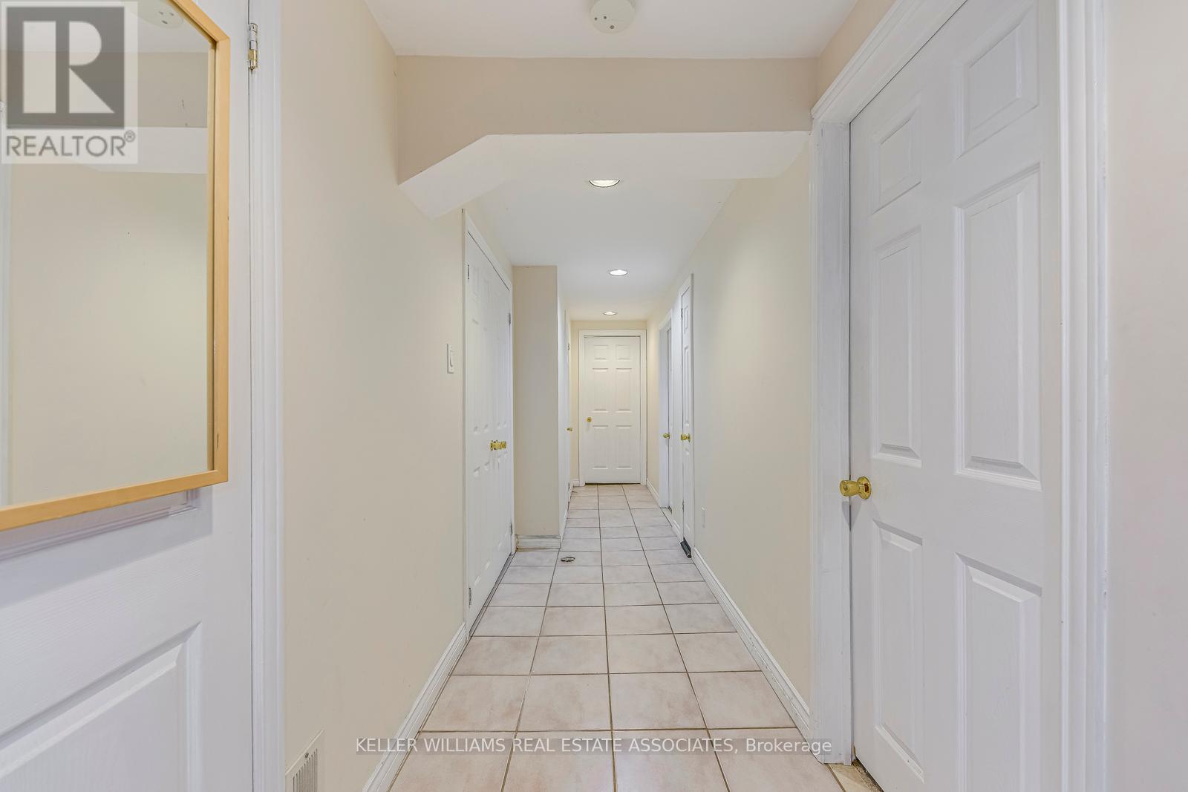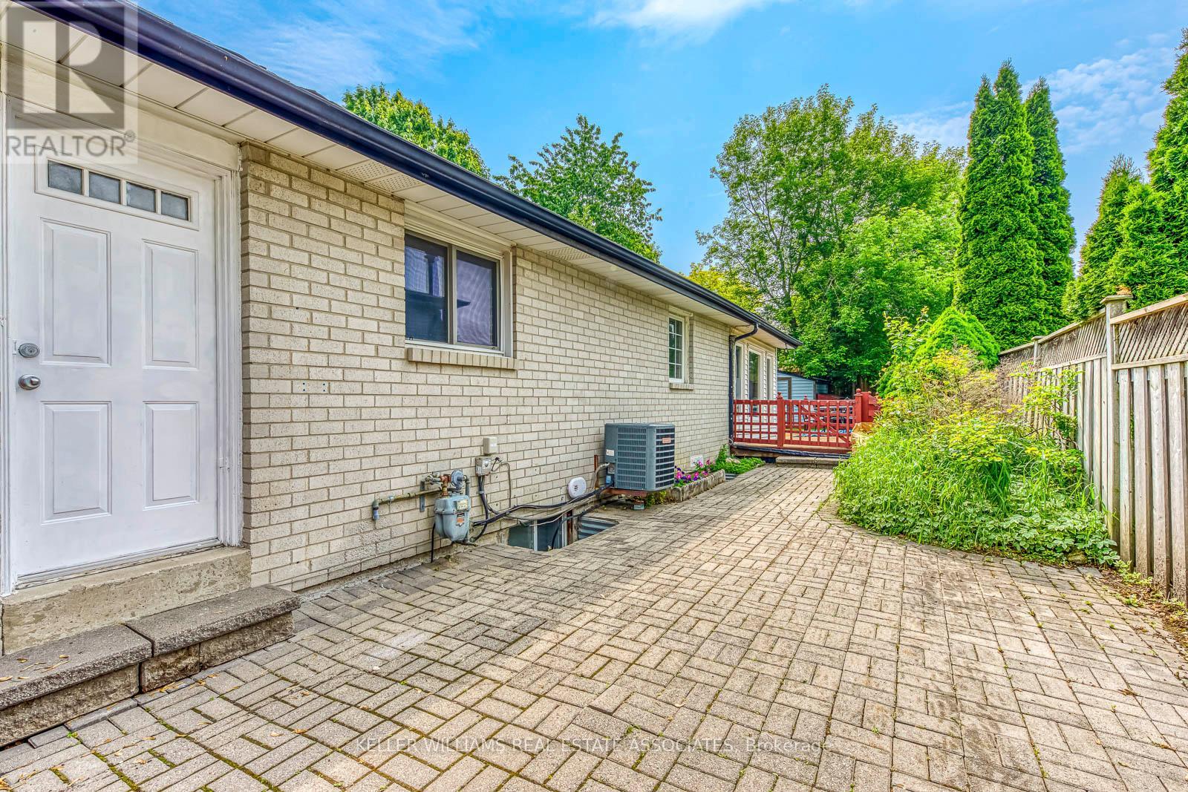5 Bedroom
2 Bathroom
1100 - 1500 sqft
Bungalow
Fireplace
Central Air Conditioning
Forced Air
$799,000
Move-in Ready Duplex in the Heart of Northgate Brampton. Main Floor has Living Room Dining Room Combination, 3 Bedrooms and a Family Room with a Gas Fireplace Facing the Backyard! 4 Piece Bathroom, Large Kitchen with Washer and Dryer. Lower Unit is Completely Separate, it includes 2 Bedrooms, Large Kitchen and Great Room with Wood Fireplace. Good Sized Backyard with a Deck, Deck at the Front of the House and Patio at the Side. Great Home with Income Potential or Multi-Generational Living. Furnance 2024, Upstairs Carpet 2021, Bsmt Washer/Dryer 2024. (id:41954)
Property Details
|
MLS® Number
|
W12204430 |
|
Property Type
|
Multi-family |
|
Community Name
|
Northgate |
|
Parking Space Total
|
4 |
Building
|
Bathroom Total
|
2 |
|
Bedrooms Above Ground
|
3 |
|
Bedrooms Below Ground
|
2 |
|
Bedrooms Total
|
5 |
|
Appliances
|
Blinds, Dishwasher, Dryer, Stove, Washer, Refrigerator |
|
Architectural Style
|
Bungalow |
|
Basement Development
|
Finished |
|
Basement Features
|
Apartment In Basement |
|
Basement Type
|
N/a (finished) |
|
Cooling Type
|
Central Air Conditioning |
|
Exterior Finish
|
Brick |
|
Fireplace Present
|
Yes |
|
Fireplace Total
|
2 |
|
Flooring Type
|
Tile |
|
Foundation Type
|
Poured Concrete |
|
Heating Fuel
|
Natural Gas |
|
Heating Type
|
Forced Air |
|
Stories Total
|
1 |
|
Size Interior
|
1100 - 1500 Sqft |
|
Type
|
Duplex |
|
Utility Water
|
Municipal Water |
Parking
Land
|
Acreage
|
No |
|
Sewer
|
Sanitary Sewer |
|
Size Depth
|
132 Ft ,4 In |
|
Size Frontage
|
40 Ft ,3 In |
|
Size Irregular
|
40.3 X 132.4 Ft |
|
Size Total Text
|
40.3 X 132.4 Ft |
Rooms
| Level |
Type |
Length |
Width |
Dimensions |
|
Basement |
Bedroom |
3.05 m |
3.1 m |
3.05 m x 3.1 m |
|
Basement |
Bathroom |
2.43 m |
0.91 m |
2.43 m x 0.91 m |
|
Basement |
Laundry Room |
2.13 m |
2.25 m |
2.13 m x 2.25 m |
|
Basement |
Living Room |
6.55 m |
5.3 m |
6.55 m x 5.3 m |
|
Basement |
Primary Bedroom |
4.66 m |
3.05 m |
4.66 m x 3.05 m |
|
Upper Level |
Living Room |
8.07 m |
3.2 m |
8.07 m x 3.2 m |
|
Upper Level |
Kitchen |
4.57 m |
3.05 m |
4.57 m x 3.05 m |
|
Upper Level |
Foyer |
1.67 m |
1.22 m |
1.67 m x 1.22 m |
|
Upper Level |
Bedroom |
3.05 m |
2.83 m |
3.05 m x 2.83 m |
|
Upper Level |
Bathroom |
2.74 m |
1.25 m |
2.74 m x 1.25 m |
|
Upper Level |
Primary Bedroom |
4 m |
3.05 m |
4 m x 3.05 m |
|
Upper Level |
Bedroom |
3.05 m |
3.05 m |
3.05 m x 3.05 m |
|
Upper Level |
Family Room |
3.47 m |
4.42 m |
3.47 m x 4.42 m |
Utilities
|
Cable
|
Available |
|
Electricity
|
Available |
|
Sewer
|
Installed |
https://www.realtor.ca/real-estate/28434052/12-gulliver-crescent-brampton-northgate-northgate







































