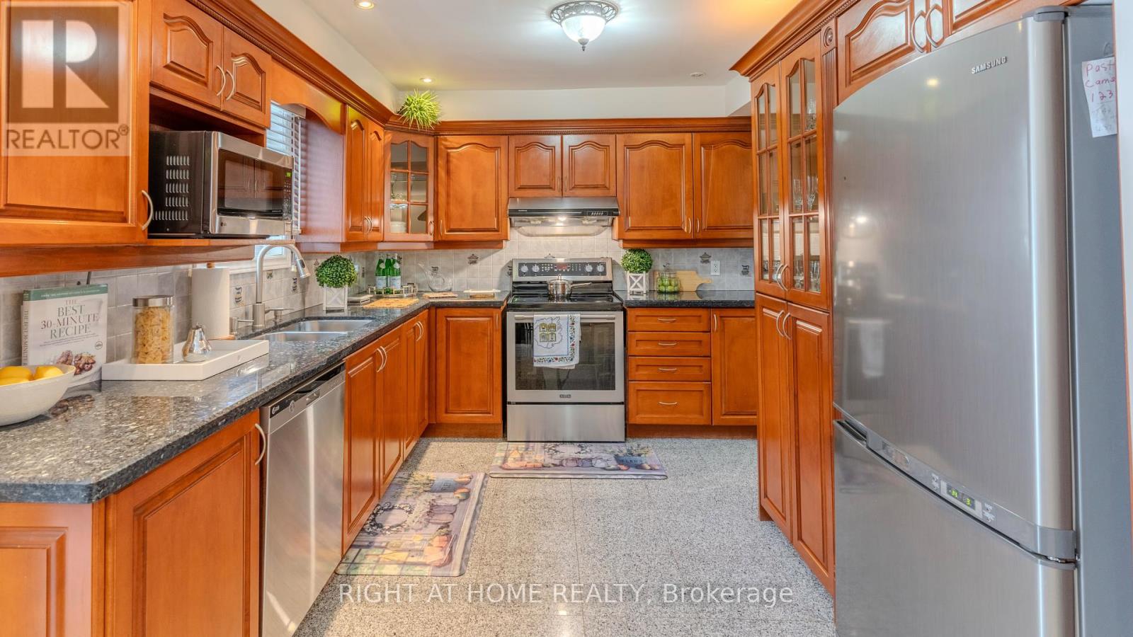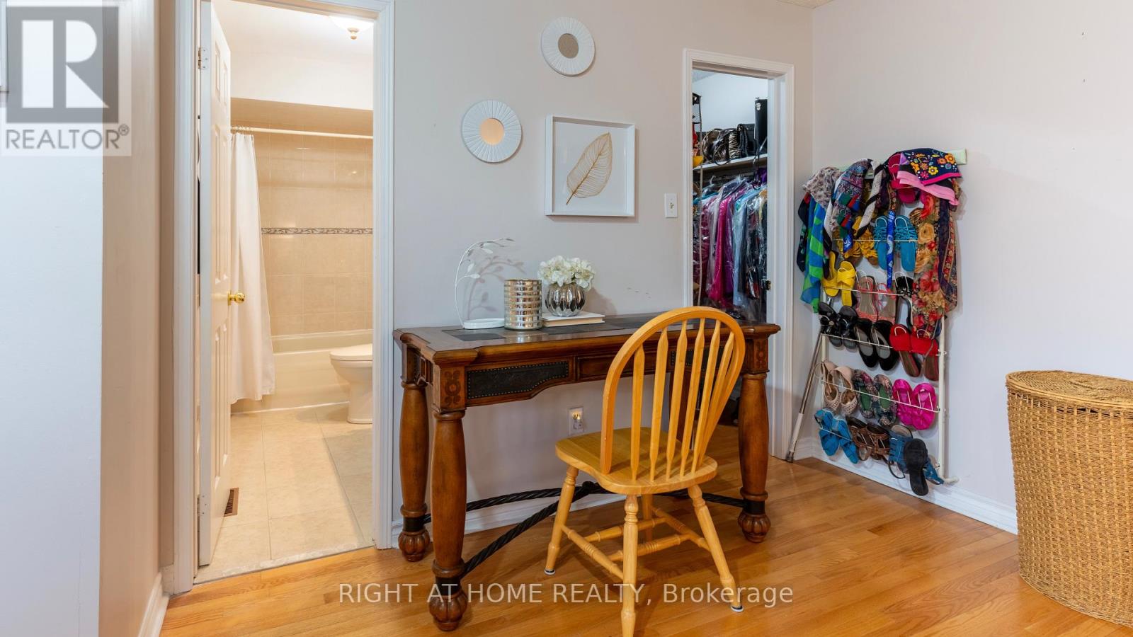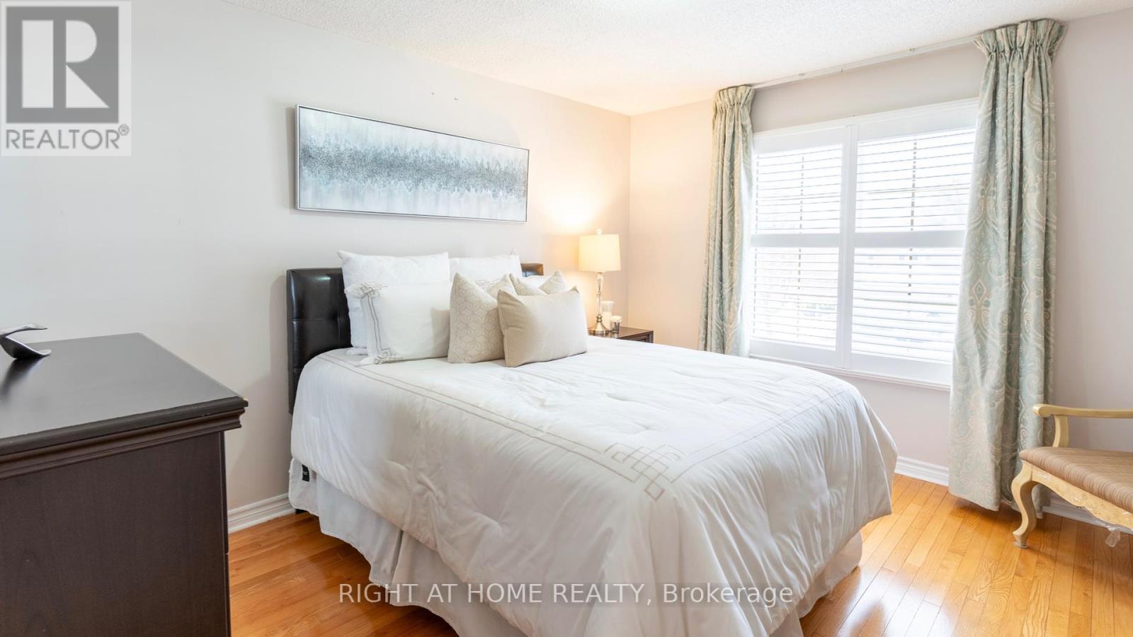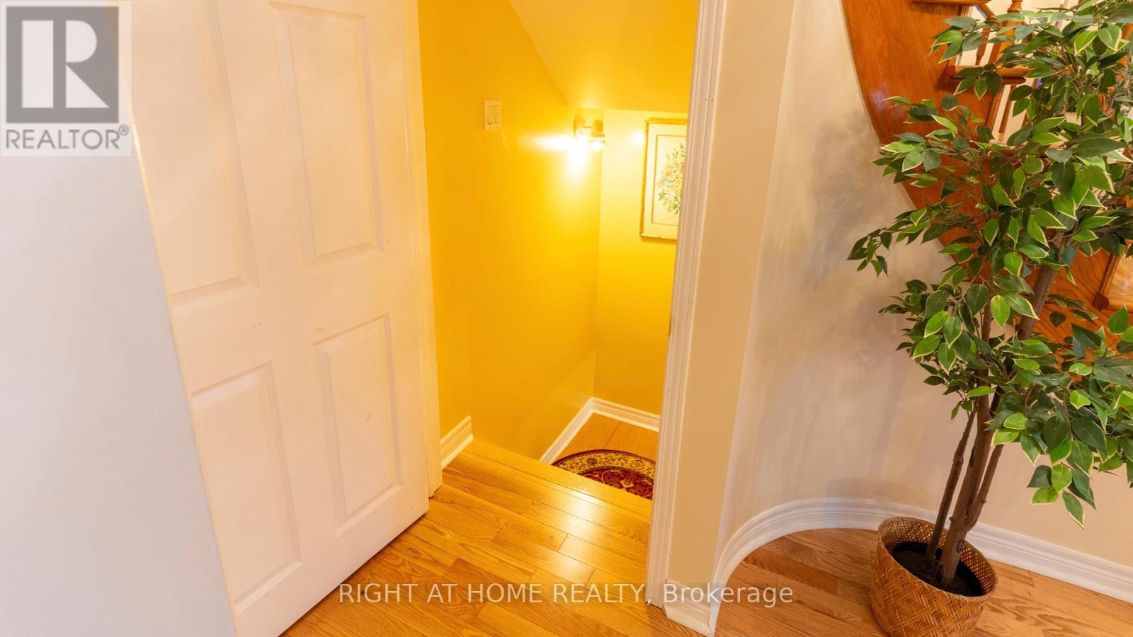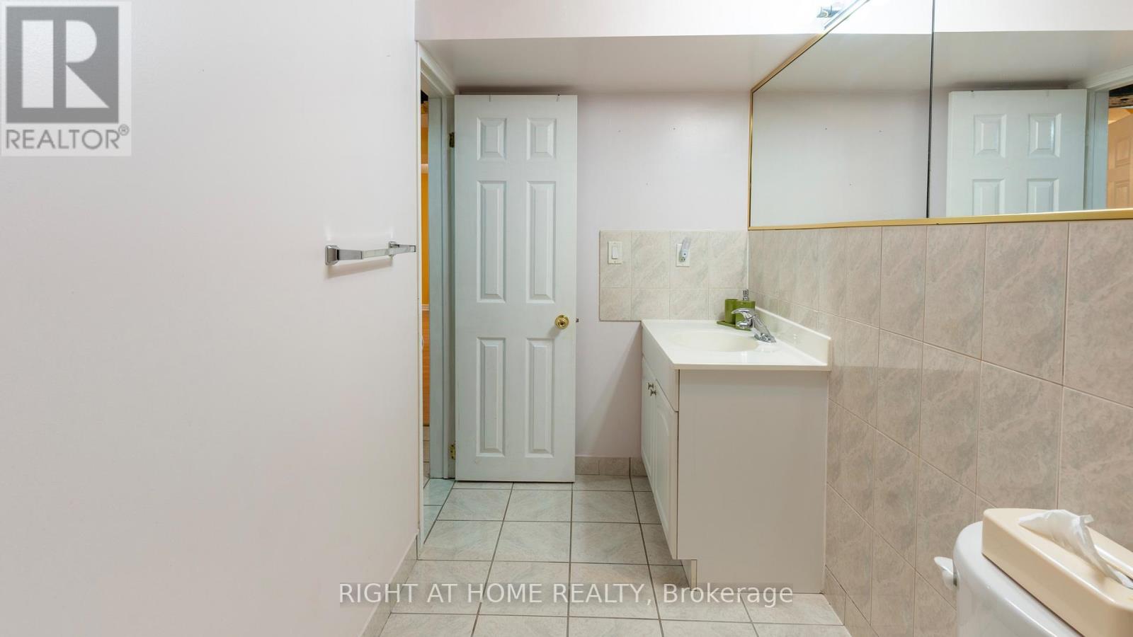12 Griffiths Drive Ajax (Central West), Ontario L1T 3J3
$949,900
Stunning 2-storey detached home in prestigious Westney Heights! Boasting true pride of ownership, this family home blends modern features with functional living space. Situated on a premium lot in Central West Ajax, it offers 2,520 sq. ft. above grade plus 1,260 sq. ft. in the professionally finished basement. With four spacious bedrooms and three washrooms, its designed for comfort and practicality. The ground-floor kitchen features granite countertops for durability and style, while hardwood flooring adds warmth throughout the main living areas. The basement includes a second kitchen, bedroom, and four-piece washroom, plus ample storage, a pantry, and a versatile recreation area for living or dining. The attached garage fits two full-size vehicles, with driveway space for two more. An interlocking driveway and backyard add curb appeal, while pot lights throughout create a bright, inviting atmosphere. Minutes from schools, parks, shopping, and recreation, with easy access to Highway 401, Highway 412, and GO Transit. A fantastic opportunity in a sought-after community. (id:41954)
Open House
This property has open houses!
2:00 pm
Ends at:4:00 pm
Property Details
| MLS® Number | E11972350 |
| Property Type | Single Family |
| Neigbourhood | Hermitage |
| Community Name | Central West |
| Features | In-law Suite |
| Parking Space Total | 4 |
Building
| Bathroom Total | 4 |
| Bedrooms Above Ground | 4 |
| Bedrooms Below Ground | 1 |
| Bedrooms Total | 5 |
| Amenities | Fireplace(s) |
| Basement Development | Finished |
| Basement Type | N/a (finished) |
| Construction Style Attachment | Detached |
| Cooling Type | Central Air Conditioning |
| Exterior Finish | Brick |
| Fireplace Present | Yes |
| Flooring Type | Hardwood |
| Foundation Type | Brick |
| Half Bath Total | 1 |
| Heating Fuel | Natural Gas |
| Heating Type | Forced Air |
| Stories Total | 2 |
| Type | House |
| Utility Water | Municipal Water |
Parking
| Attached Garage | |
| Garage |
Land
| Acreage | No |
| Sewer | Sanitary Sewer |
| Size Depth | 112 Ft ,3 In |
| Size Frontage | 49 Ft ,10 In |
| Size Irregular | 49.87 X 112.3 Ft |
| Size Total Text | 49.87 X 112.3 Ft |
Rooms
| Level | Type | Length | Width | Dimensions |
|---|---|---|---|---|
| Second Level | Primary Bedroom | 9.87 m | 6.33 m | 9.87 m x 6.33 m |
| Second Level | Bedroom 2 | 4.14 m | 3.54 m | 4.14 m x 3.54 m |
| Second Level | Bedroom 3 | 3.84 m | 3.54 m | 3.84 m x 3.54 m |
| Second Level | Bedroom 4 | 3.54 m | 3.04 m | 3.54 m x 3.04 m |
| Ground Level | Living Room | 4.4 m | 3.54 m | 4.4 m x 3.54 m |
| Ground Level | Dining Room | 3.7 m | 3.54 m | 3.7 m x 3.54 m |
| Ground Level | Kitchen | 3.38 m | 3.04 m | 3.38 m x 3.04 m |
| Ground Level | Eating Area | 4.57 m | 2.74 m | 4.57 m x 2.74 m |
| Ground Level | Family Room | 6.94 m | 3.54 m | 6.94 m x 3.54 m |
https://www.realtor.ca/real-estate/27914125/12-griffiths-drive-ajax-central-west-central-west
Interested?
Contact us for more information







