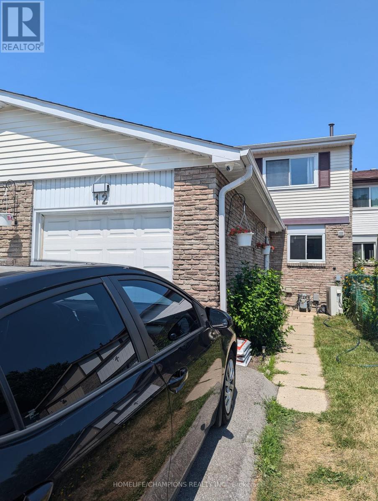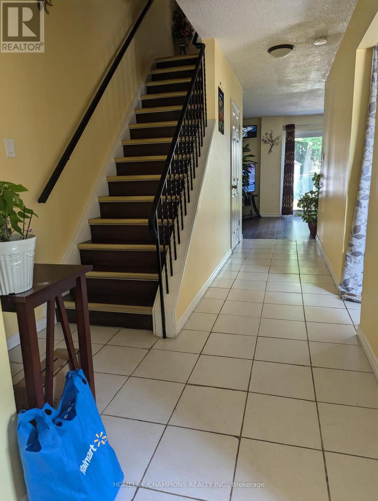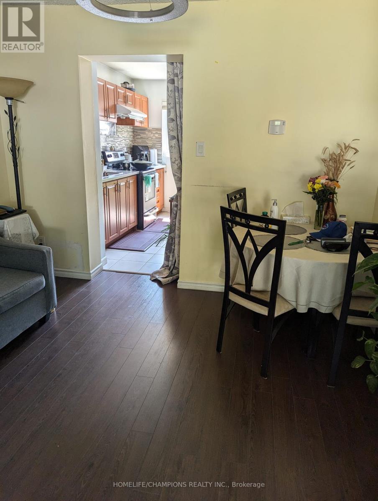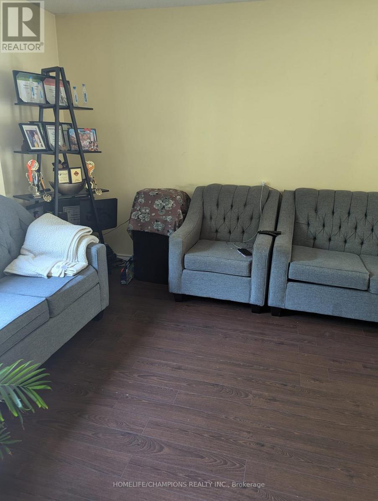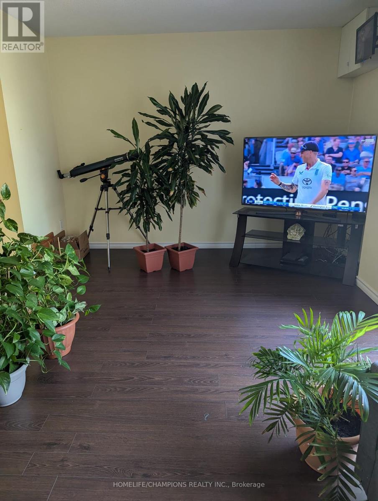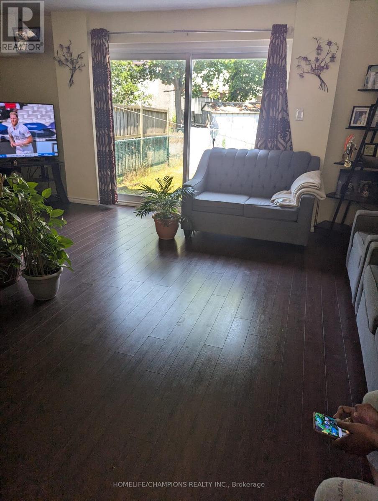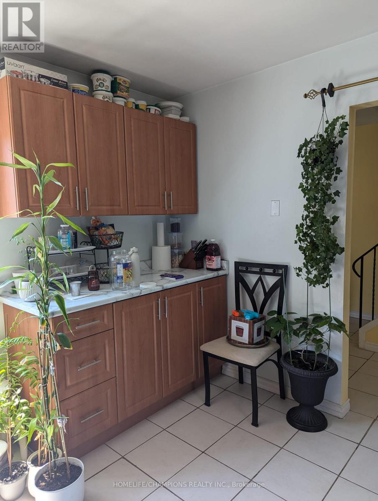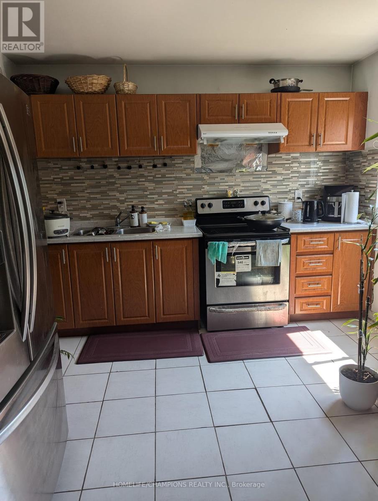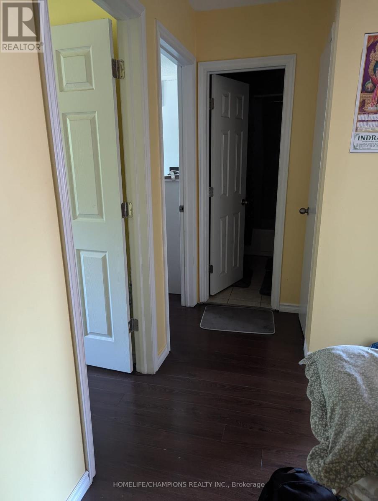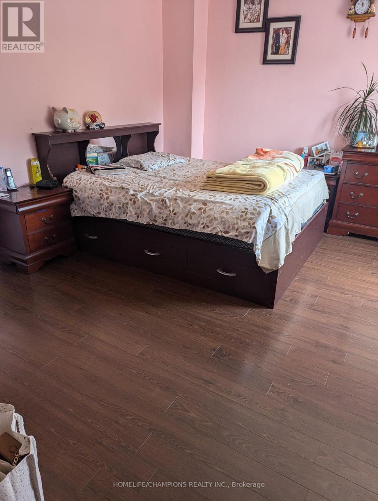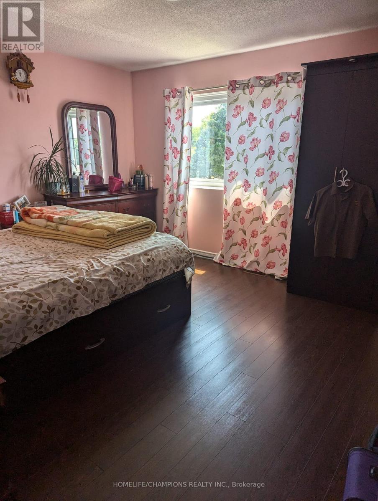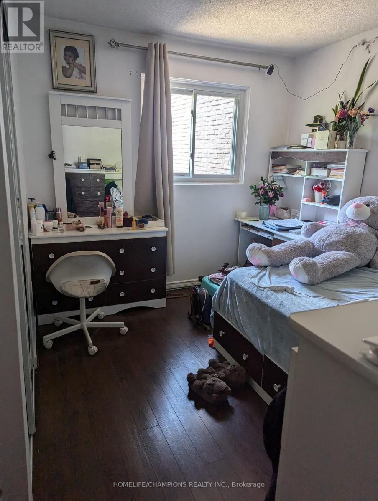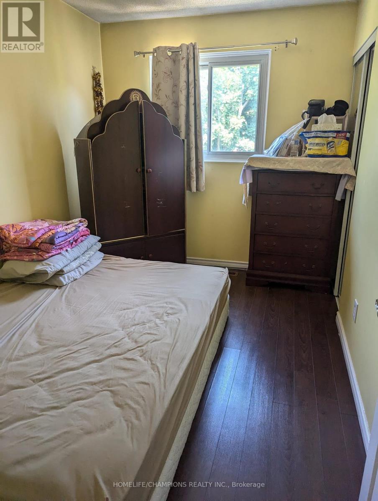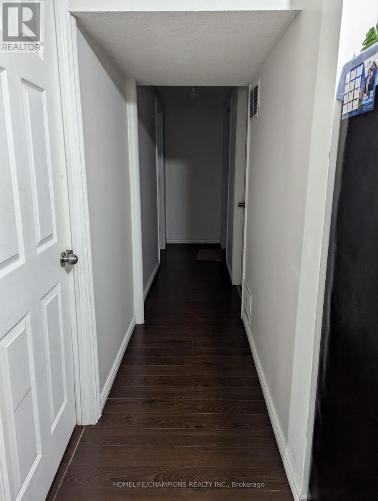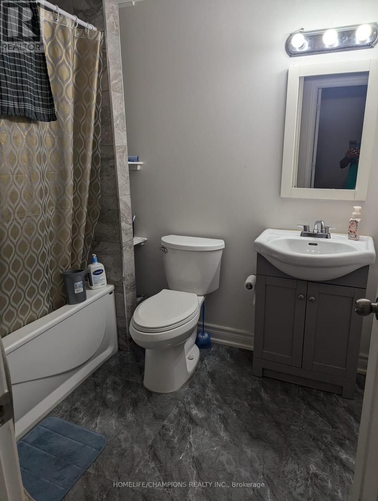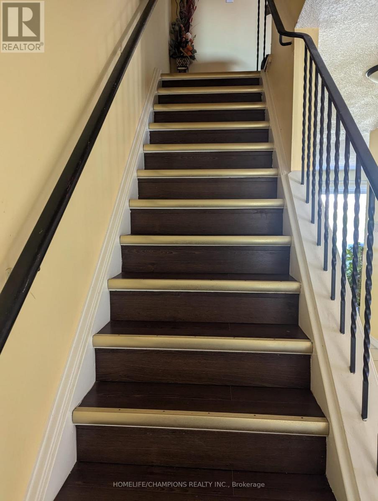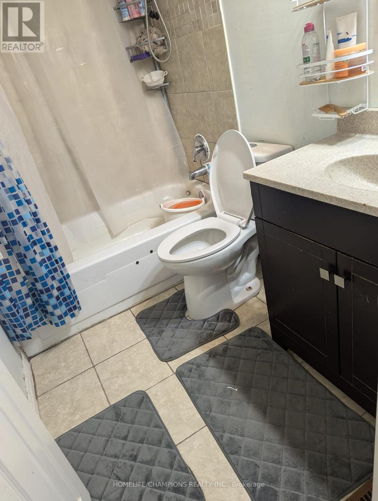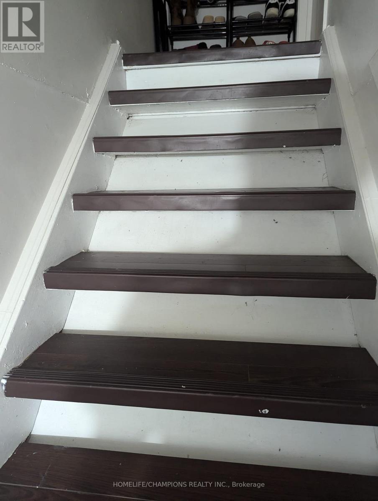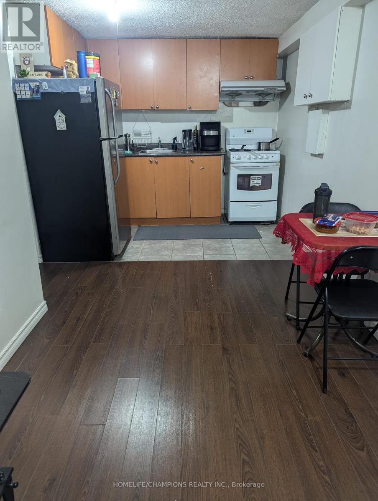5 Bedroom
3 Bathroom
1100 - 1500 sqft
Central Air Conditioning
Forced Air
$799,999
Welcome To 12 Greypoint Drive Located In The Heart Of Malvern A Quiet And Friendly Neighborhood. This Freehold Town Home Offers Two Separate Kitchens, Laminate Flooring Throughout , And Ample Parking Space. Perfect For First Time Home Buyers Or Even Investors Looking To Make Positive Cash Flow. The basement offers its own eat in kitchen, 2 rooms And A Full 3 Piece Washroom. Located Mins Away From Malvern Town Center, Public Transits, Parks, Hospitals, Schools , And All Essential Amenities. (id:41954)
Property Details
|
MLS® Number
|
E12293661 |
|
Property Type
|
Single Family |
|
Community Name
|
Malvern |
|
Equipment Type
|
Water Heater |
|
Parking Space Total
|
5 |
|
Rental Equipment Type
|
Water Heater |
Building
|
Bathroom Total
|
3 |
|
Bedrooms Above Ground
|
3 |
|
Bedrooms Below Ground
|
2 |
|
Bedrooms Total
|
5 |
|
Appliances
|
Garage Door Opener Remote(s), Dryer, Stove, Washer, Window Coverings, Refrigerator |
|
Basement Type
|
Full |
|
Construction Style Attachment
|
Attached |
|
Cooling Type
|
Central Air Conditioning |
|
Exterior Finish
|
Brick |
|
Flooring Type
|
Laminate, Ceramic |
|
Foundation Type
|
Concrete |
|
Half Bath Total
|
1 |
|
Heating Fuel
|
Natural Gas |
|
Heating Type
|
Forced Air |
|
Stories Total
|
2 |
|
Size Interior
|
1100 - 1500 Sqft |
|
Type
|
Row / Townhouse |
|
Utility Water
|
Municipal Water |
Parking
Land
|
Acreage
|
No |
|
Sewer
|
Sanitary Sewer |
|
Size Depth
|
136 Ft |
|
Size Frontage
|
22 Ft |
|
Size Irregular
|
22 X 136 Ft |
|
Size Total Text
|
22 X 136 Ft |
|
Zoning Description
|
Residential |
Rooms
| Level |
Type |
Length |
Width |
Dimensions |
|
Second Level |
Primary Bedroom |
4.79 m |
3.79 m |
4.79 m x 3.79 m |
|
Second Level |
Bedroom 2 |
3.49 m |
2.88 m |
3.49 m x 2.88 m |
|
Second Level |
Bedroom 3 |
3.49 m |
2.74 m |
3.49 m x 2.74 m |
|
Basement |
Bedroom 4 |
2.99 m |
2.7 m |
2.99 m x 2.7 m |
|
Basement |
Bedroom 5 |
2.79 m |
2.7 m |
2.79 m x 2.7 m |
|
Basement |
Kitchen |
3.6 m |
3.2 m |
3.6 m x 3.2 m |
|
Main Level |
Living Room |
5.85 m |
3.5 m |
5.85 m x 3.5 m |
|
Main Level |
Dining Room |
5.85 m |
3.5 m |
5.85 m x 3.5 m |
|
Main Level |
Kitchen |
5.85 m |
5 m |
5.85 m x 5 m |
Utilities
|
Electricity
|
Installed |
|
Sewer
|
Installed |
https://www.realtor.ca/real-estate/28624296/12-greypoint-drive-toronto-malvern-malvern
