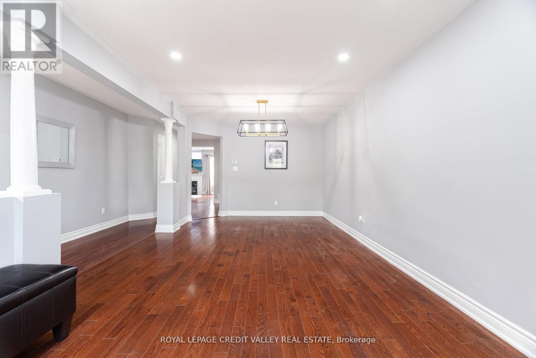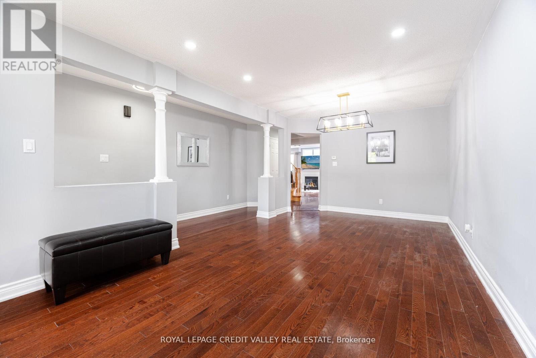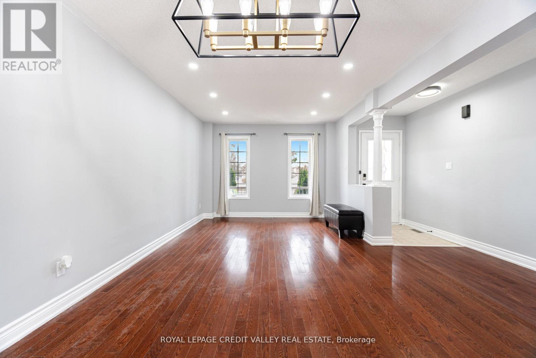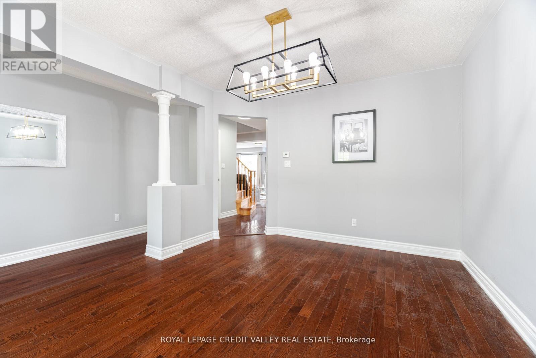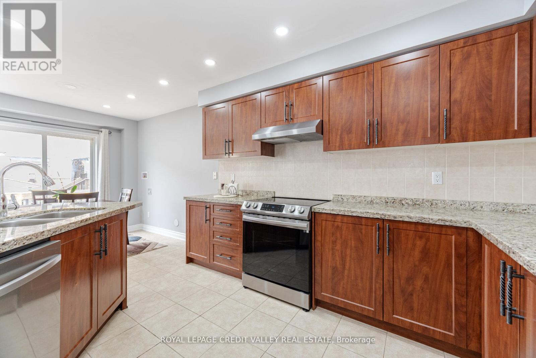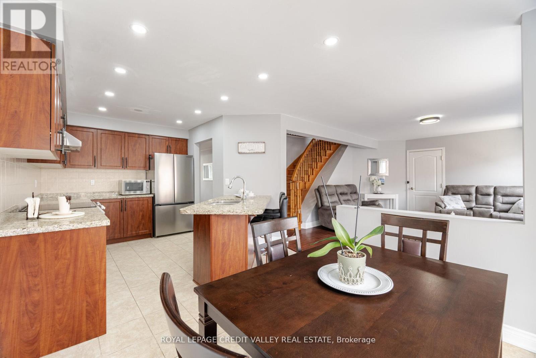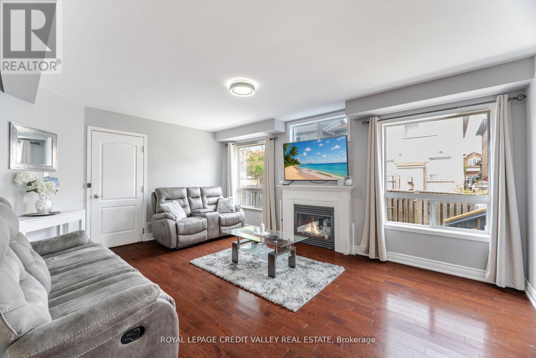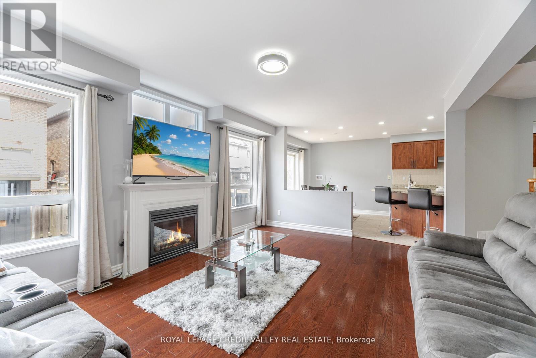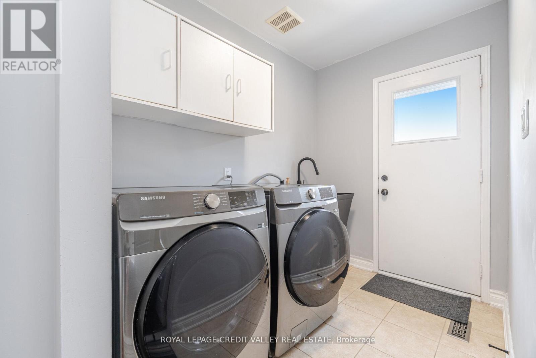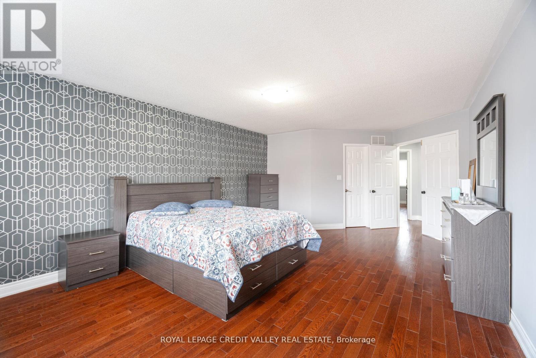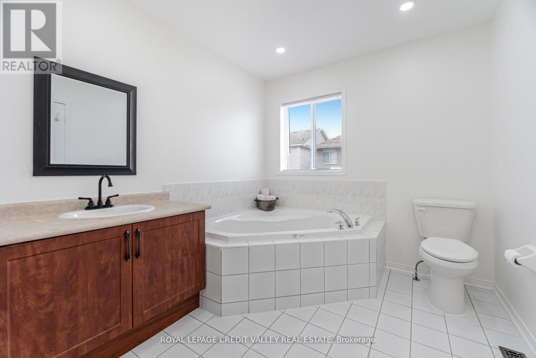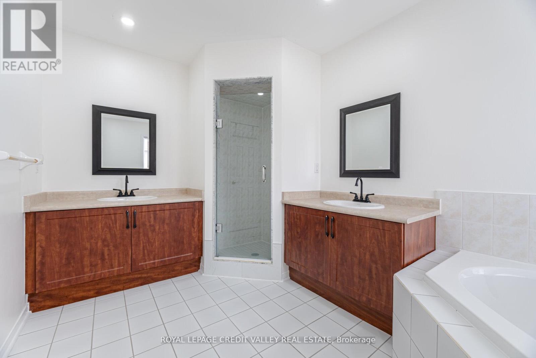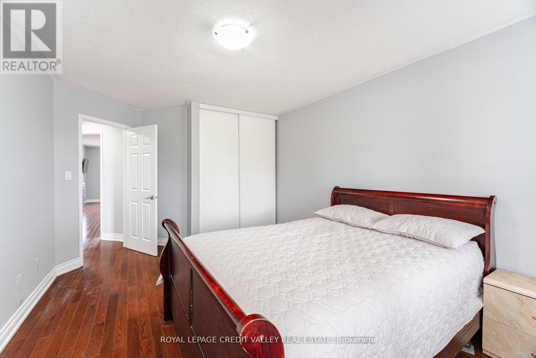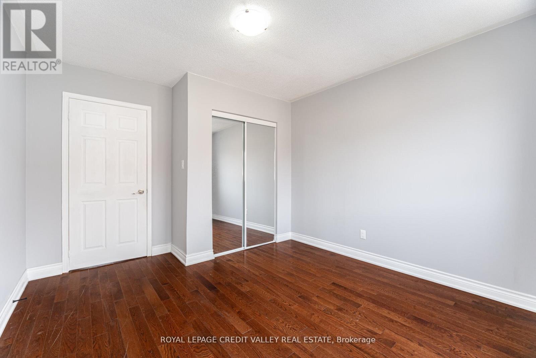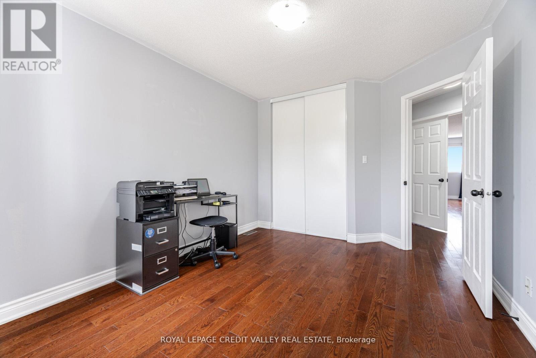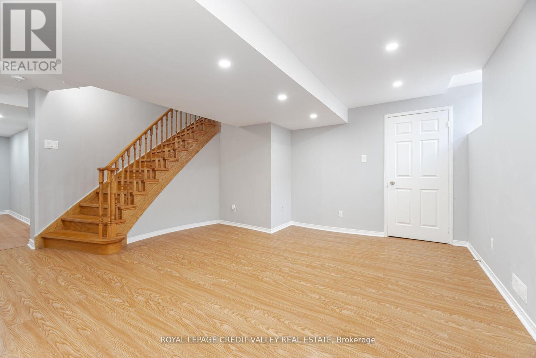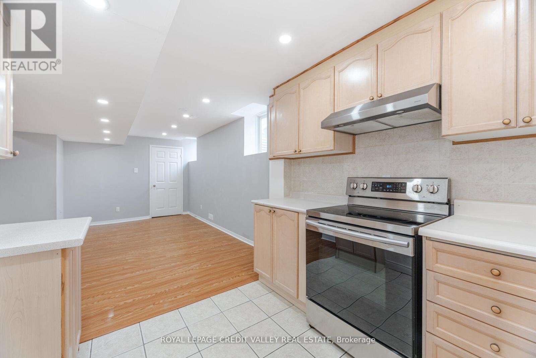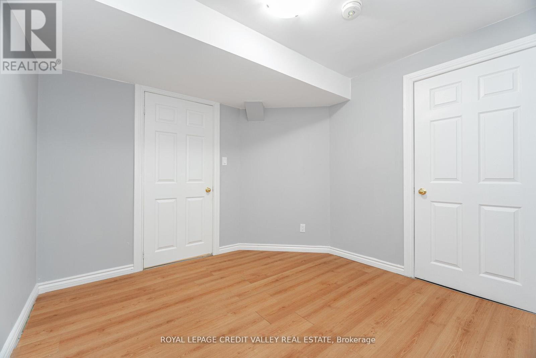7 Bedroom
4 Bathroom
2500 - 3000 sqft
Fireplace
Central Air Conditioning
Forced Air
$1,269,900
This stunning five-bedroom, four-bathroom home with a legal two-bedroom basement apartment offers the perfect mix of comfort and income potential. The main floor features an open-concept layout with a modern kitchen showcasing granite countertops, upgraded cabinets, stainless steel appliances, pot lights, and a cozy family room with fireplace. Spacious bedrooms include a primary with ensuite, while the legal basement with separate entrance, kitchen, living area, two bedrooms, and full bath is ideal for rental income or extended family. Outside, enjoy a fully fenced backyard with a new deck and large shed. Located in a sought-after neighbourhood just minutes from the beach, schools, parks, shops, and transit. (id:41954)
Property Details
|
MLS® Number
|
E12330556 |
|
Property Type
|
Single Family |
|
Community Name
|
South East |
|
Amenities Near By
|
Hospital, Park, Public Transit, Schools |
|
Equipment Type
|
Water Heater |
|
Features
|
Carpet Free |
|
Parking Space Total
|
5 |
|
Rental Equipment Type
|
Water Heater |
|
Structure
|
Deck, Shed |
Building
|
Bathroom Total
|
4 |
|
Bedrooms Above Ground
|
5 |
|
Bedrooms Below Ground
|
2 |
|
Bedrooms Total
|
7 |
|
Appliances
|
Garage Door Opener Remote(s), Water Meter, Two Stoves, Two Refrigerators |
|
Basement Features
|
Apartment In Basement, Separate Entrance |
|
Basement Type
|
N/a, N/a |
|
Construction Style Attachment
|
Detached |
|
Cooling Type
|
Central Air Conditioning |
|
Exterior Finish
|
Brick, Vinyl Siding |
|
Fire Protection
|
Security System |
|
Fireplace Present
|
Yes |
|
Flooring Type
|
Hardwood, Laminate |
|
Foundation Type
|
Poured Concrete |
|
Half Bath Total
|
1 |
|
Heating Fuel
|
Natural Gas |
|
Heating Type
|
Forced Air |
|
Stories Total
|
2 |
|
Size Interior
|
2500 - 3000 Sqft |
|
Type
|
House |
|
Utility Water
|
Municipal Water |
Parking
Land
|
Acreage
|
No |
|
Fence Type
|
Fully Fenced, Fenced Yard |
|
Land Amenities
|
Hospital, Park, Public Transit, Schools |
|
Sewer
|
Sanitary Sewer |
|
Size Depth
|
80 Ft ,4 In |
|
Size Frontage
|
41 Ft ,6 In |
|
Size Irregular
|
41.5 X 80.4 Ft |
|
Size Total Text
|
41.5 X 80.4 Ft|under 1/2 Acre |
|
Zoning Description
|
R1-d |
Rooms
| Level |
Type |
Length |
Width |
Dimensions |
|
Second Level |
Primary Bedroom |
6.3 m |
4.36 m |
6.3 m x 4.36 m |
|
Second Level |
Bedroom 2 |
4.81 m |
3.65 m |
4.81 m x 3.65 m |
|
Second Level |
Bedroom 3 |
4.56 m |
3.1 m |
4.56 m x 3.1 m |
|
Second Level |
Bedroom 4 |
4.24 m |
3.65 m |
4.24 m x 3.65 m |
|
Second Level |
Bedroom 5 |
3.4 m |
3.33 m |
3.4 m x 3.33 m |
|
Basement |
Kitchen |
|
|
Measurements not available |
|
Basement |
Bedroom |
|
|
Measurements not available |
|
Basement |
Bedroom |
|
|
Measurements not available |
|
Main Level |
Living Room |
6.39 m |
3.36 m |
6.39 m x 3.36 m |
|
Main Level |
Family Room |
5.28 m |
3.7 m |
5.28 m x 3.7 m |
|
Main Level |
Dining Room |
6.39 m |
3.36 m |
6.39 m x 3.36 m |
|
Main Level |
Kitchen |
3.6 m |
2.58 m |
3.6 m x 2.58 m |
|
Main Level |
Eating Area |
2.89 m |
2.91 m |
2.89 m x 2.91 m |
Utilities
|
Cable
|
Available |
|
Electricity
|
Available |
|
Sewer
|
Available |
https://www.realtor.ca/real-estate/28703302/12-greenhalf-drive-ajax-south-east-south-east







